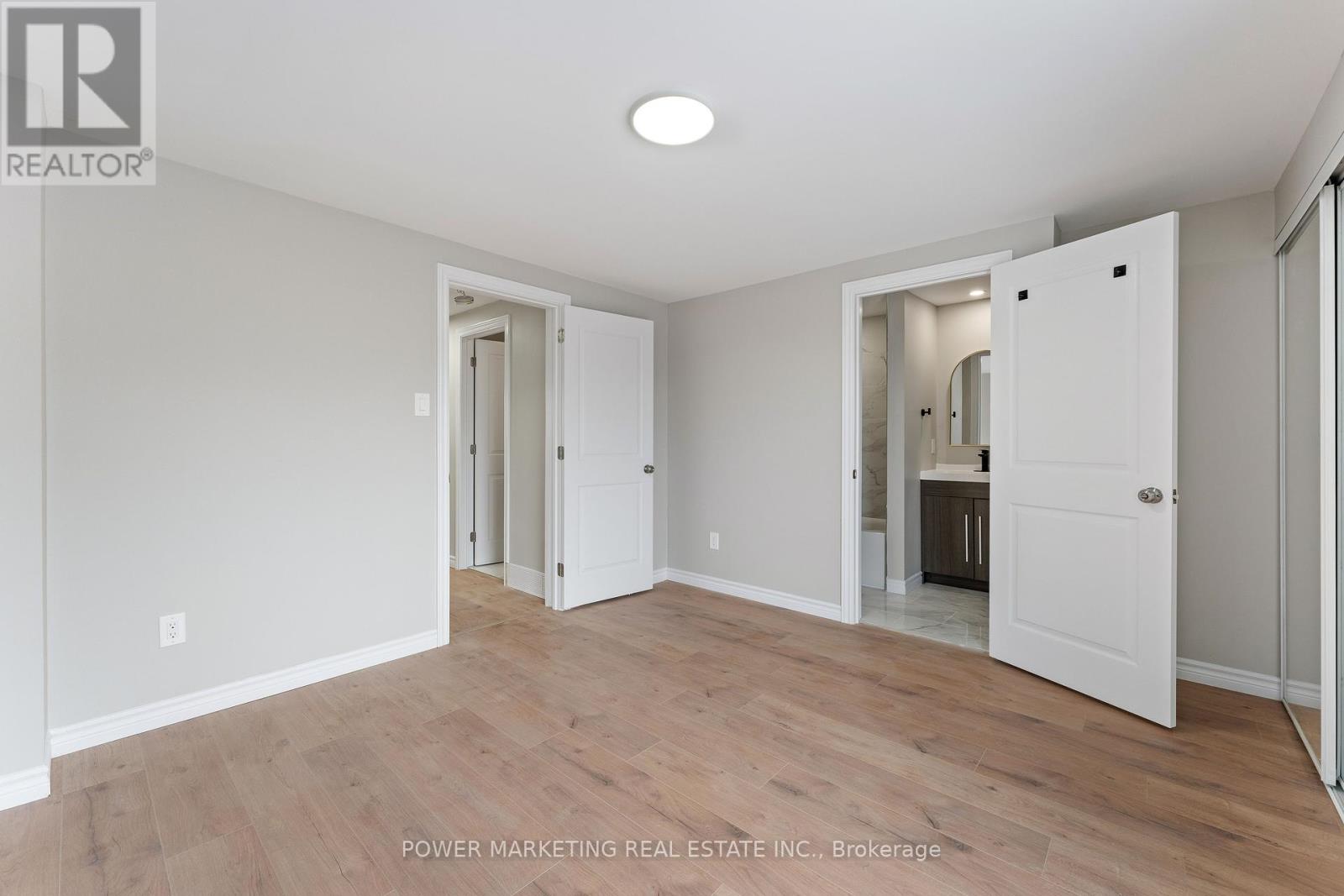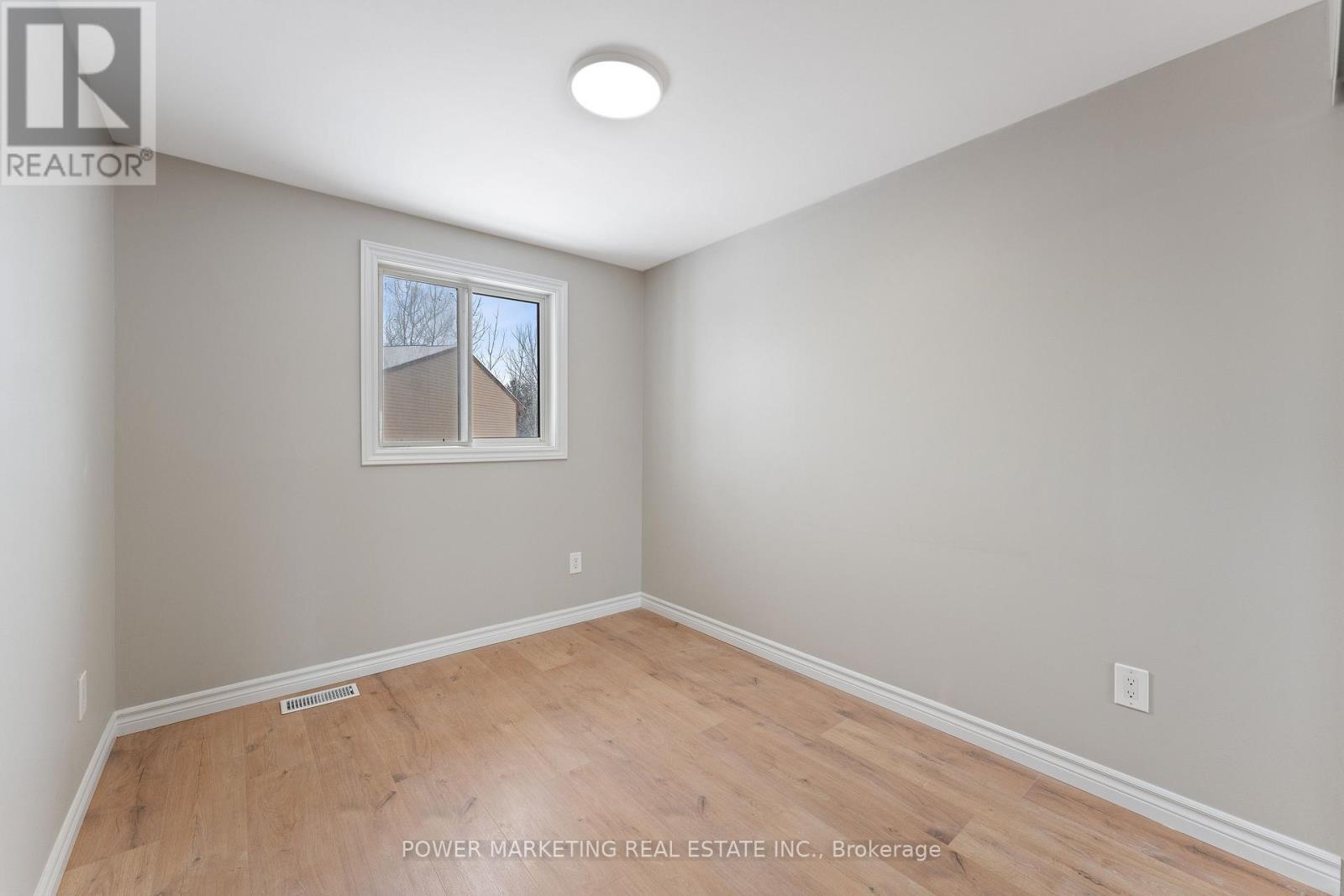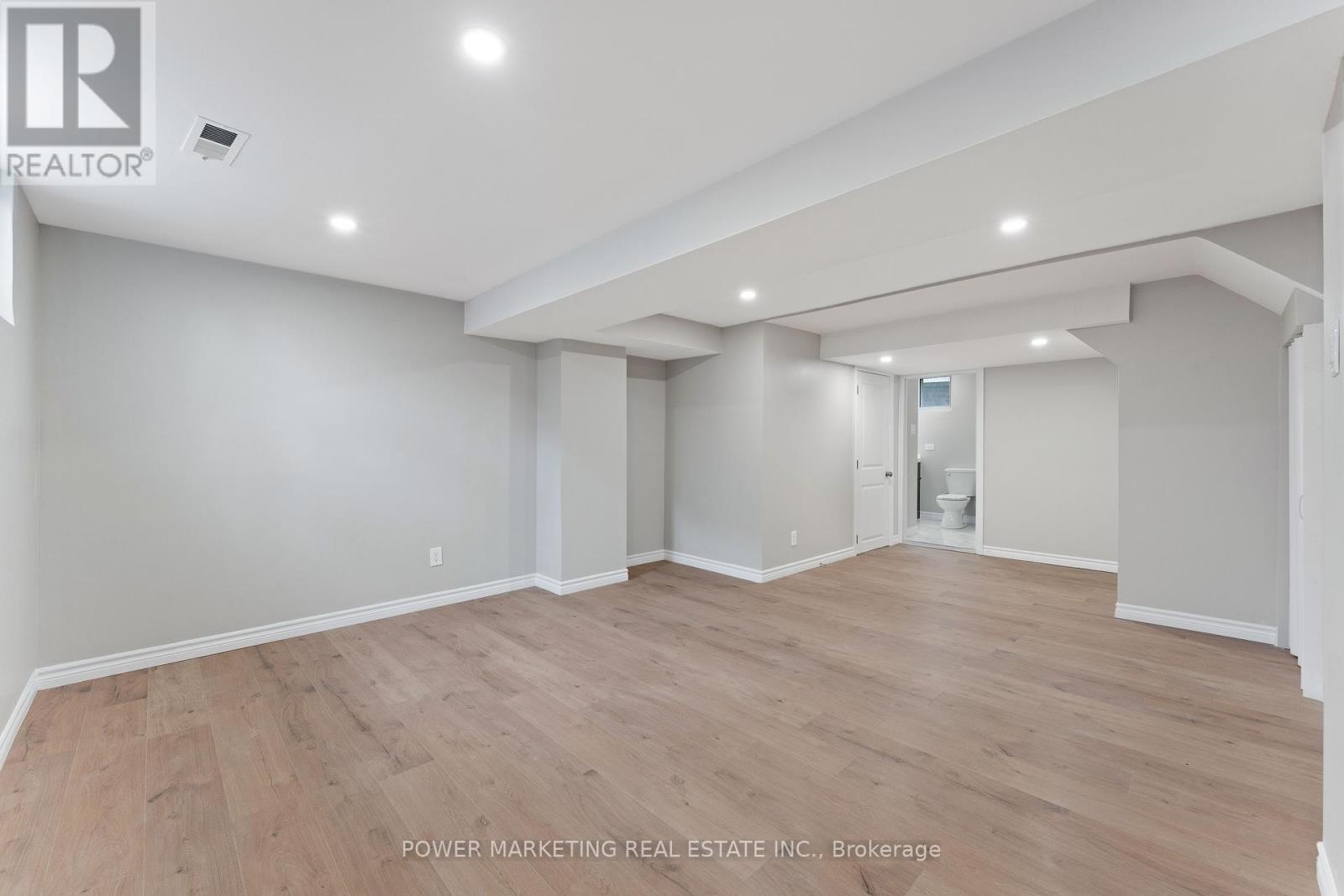2-1406 Foxwell Street Ottawa, Ontario K1B 5J4
$459,900Maintenance, Water
$305 Monthly
Maintenance, Water
$305 MonthlyDiscover the perfect blend of modern living and convenience in this stunning condo townhome, ideally situated just minutes from downtown. With shopping, transit, schools, and parks just steps away, everything you need is within easy reach. Step inside to find a freshly painted and completely renovated interior, featuring brand new flooring and stylish light fixtures throughout. The open-concept kitchen is a chef's dream, boasting upgraded cabinets and sleek stainless steel appliances, making it perfect for entertaining family and friends. An updated powder room on the main level adds to the home's appeal, ensuring comfort and convenience for guests. Venture to the second level, where you'll find three spacious bedrooms, each with new flooring, doors, and ample closet space. The two fully renovated baths upstairs provide a touch of luxury, while the primary bedroom features a generous closet and a private ensuite bath for added privacy. The fully finished basement offers a large recreation room and an additional full bath, ideal for family gatherings or relaxation. Step outside to your private, fully fenced backyard, perfect for enjoying sunny days or hosting barbecues. Don't miss your chance to own this exceptional property, call today to schedule a viewing! (id:19720)
Property Details
| MLS® Number | X12070001 |
| Property Type | Single Family |
| Community Name | 2204 - Pineview |
| Amenities Near By | Public Transit |
| Community Features | Pet Restrictions |
| Parking Space Total | 1 |
Building
| Bathroom Total | 2 |
| Bedrooms Above Ground | 3 |
| Bedrooms Total | 3 |
| Basement Development | Finished |
| Basement Type | Full (finished) |
| Exterior Finish | Brick |
| Foundation Type | Concrete |
| Heating Fuel | Natural Gas |
| Heating Type | Forced Air |
| Stories Total | 2 |
| Size Interior | 1,000 - 1,199 Ft2 |
| Type | Row / Townhouse |
Parking
| No Garage |
Land
| Acreage | No |
| Fence Type | Fenced Yard |
| Land Amenities | Public Transit |
| Zoning Description | Residential |
Rooms
| Level | Type | Length | Width | Dimensions |
|---|---|---|---|---|
| Second Level | Primary Bedroom | 5.33 m | 3.14 m | 5.33 m x 3.14 m |
| Second Level | Bedroom | 2.79 m | 2.41 m | 2.79 m x 2.41 m |
| Second Level | Bedroom | 2.43 m | 2.94 m | 2.43 m x 2.94 m |
| Basement | Great Room | 5.1 m | 3.93 m | 5.1 m x 3.93 m |
| Main Level | Dining Room | 5.38 m | 2.94 m | 5.38 m x 2.94 m |
https://www.realtor.ca/real-estate/28138308/2-1406-foxwell-street-ottawa-2204-pineview
Contact Us
Contact us for more information
Saadiq Hussain
Salesperson
primeottawarealestate.com/
791 Montreal Road
Ottawa, Ontario K1K 0S9
(613) 860-7355
(613) 745-7976

Ali Ghaderizadeh
Salesperson
791 Montreal Road
Ottawa, Ontario K1K 0S9
(613) 860-7355
(613) 745-7976




























