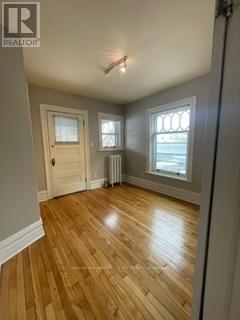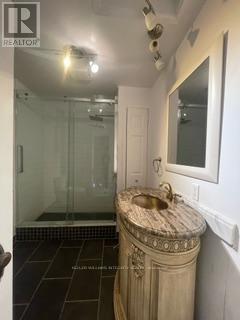Call Us: 613-457-5000
2 - 352 Frank Street Ottawa, Ontario K2P 0Y1
3 Bedroom
2 Bathroom
2,750 - 2,999 ft2
Fireplace
Radiant Heat
$2,900 Monthly
This charming two-storey, 3-bedroom apartment offers a perfect blend of comfort and functionality. The apartment features an in-suite laundry for added convenience, and the main floor opens to a private balcony, perfect for enjoying the fresh air. A bright sunroom enhances the space, offering a serene spot for relaxation or to soak in natural light. With ample storage and a thoughtfully designed layout, this apartment is an inviting and versatile living space. (id:19720)
Property Details
| MLS® Number | X11978855 |
| Property Type | Multi-family |
| Community Name | 4103 - Ottawa Centre |
| Features | Carpet Free, In Suite Laundry |
| Parking Space Total | 1 |
Building
| Bathroom Total | 2 |
| Bedrooms Above Ground | 3 |
| Bedrooms Total | 3 |
| Age | 51 To 99 Years |
| Basement Development | Unfinished |
| Basement Type | Full (unfinished) |
| Exterior Finish | Brick |
| Fireplace Present | Yes |
| Foundation Type | Concrete |
| Heating Fuel | Natural Gas |
| Heating Type | Radiant Heat |
| Stories Total | 2 |
| Size Interior | 2,750 - 2,999 Ft2 |
| Type | Duplex |
| Utility Water | Municipal Water |
Land
| Acreage | No |
| Sewer | Sanitary Sewer |
| Size Depth | 102 Ft |
| Size Frontage | 33 Ft |
| Size Irregular | 33 X 102 Ft |
| Size Total Text | 33 X 102 Ft |
Rooms
| Level | Type | Length | Width | Dimensions |
|---|---|---|---|---|
| Second Level | Living Room | 5.63 m | 3.35 m | 5.63 m x 3.35 m |
| Second Level | Dining Room | 4.57 m | 3.35 m | 4.57 m x 3.35 m |
| Second Level | Kitchen | 3.35 m | 2.43 m | 3.35 m x 2.43 m |
| Second Level | Bedroom 2 | 3.2 m | 3.2 m | 3.2 m x 3.2 m |
| Second Level | Sunroom | 3.35 m | 2.53 m | 3.35 m x 2.53 m |
| Third Level | Primary Bedroom | 5.79 m | 4.27 m | 5.79 m x 4.27 m |
| Third Level | Bedroom 3 | 5.79 m | 3.35 m | 5.79 m x 3.35 m |
Utilities
| Sewer | Installed |
https://www.realtor.ca/real-estate/27930274/2-352-frank-street-ottawa-4103-ottawa-centre
Contact Us
Contact us for more information
Carley Arnone
Salesperson
teambourque.com/
Keller Williams Integrity Realty
2148 Carling Ave., Units 5 & 6
Ottawa, Ontario K2A 1H1
2148 Carling Ave., Units 5 & 6
Ottawa, Ontario K2A 1H1
(613) 829-1818



























