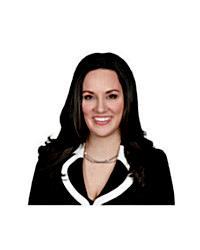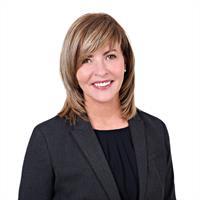2 - 65 Riverdale Avenue Ottawa, Ontario K1S 1R1
$2,200 Monthly
An appealing apartment for the busy urbanite! This well-lit unit is ideally positioned in the delightful community of Rideau Gardens/Old Ottawa South. Recently revamped, this unit showcases a well-designed layout with an open-concept living-dining area, a charmingly updated kitchen, two generously proportioned bedrooms, and a fully modernized 4-piece bathroom. Gleaming hardwood and tiled flooring throughout, complemented by tasteful crown moulding, provide an elegant touch, with ample storage space to cater to your needs. The coin-operated laundry facility is conveniently accessible in the building's basement. The immediate vicinity to both the Rideau River and Rideau Canal pathways ensures effortless city-wide cycling, while a short walk leads to all conveniences along Main Street. This is an ideal haven to settle in and relish the benefits of residing in a well-established, central neighbourhood. Surface parking is available for an additional $75 per month. Tenant pays for Hydro and Hot Water Tank Rental (id:19720)
Property Details
| MLS® Number | X11888854 |
| Property Type | Multi-family |
| Community Name | 4404 - Old Ottawa South/Rideau Gardens |
| Features | Laundry- Coin Operated |
| Parking Space Total | 1 |
Building
| Bathroom Total | 1 |
| Bedrooms Above Ground | 2 |
| Bedrooms Total | 2 |
| Appliances | Dishwasher, Hood Fan, Refrigerator, Stove |
| Exterior Finish | Brick |
| Foundation Type | Unknown |
| Heating Fuel | Natural Gas |
| Heating Type | Radiant Heat |
| Type | Other |
| Utility Water | Municipal Water |
Land
| Acreage | No |
| Sewer | Sanitary Sewer |
Rooms
| Level | Type | Length | Width | Dimensions |
|---|---|---|---|---|
| Main Level | Primary Bedroom | 3.54 m | 4.47 m | 3.54 m x 4.47 m |
| Main Level | Bedroom | 3.16 m | 3.29 m | 3.16 m x 3.29 m |
| Main Level | Bathroom | 1.59 m | 1.62 m | 1.59 m x 1.62 m |
| Main Level | Kitchen | 2.37 m | 3.28 m | 2.37 m x 3.28 m |
| Main Level | Living Room | 3.21 m | 3.38 m | 3.21 m x 3.38 m |
| Main Level | Dining Room | 3.22 m | 2.24 m | 3.22 m x 2.24 m |
Interested?
Contact us for more information

Dominique Milne
Broker
www.dominiquemilne.com/
https://www.facebook.com/DominiqueMilneHomes
https://ca.linkedin.com/pub/DominiqueMilne
https://twitter.com/DominiqueMilne
787 Bank St Unit 2nd Floor
Ottawa, Ontario K1S 3V5
(613) 422-8688
(613) 422-6200
ottawacentral.evrealestate.com/

Lyne Burton
Salesperson
lyneanddominique.com/
https://www.facebook.com/LyneBurton/
787 Bank St Unit 2nd Floor
Ottawa, Ontario K1S 3V5
(613) 422-8688
(613) 422-6200
ottawacentral.evrealestate.com/















