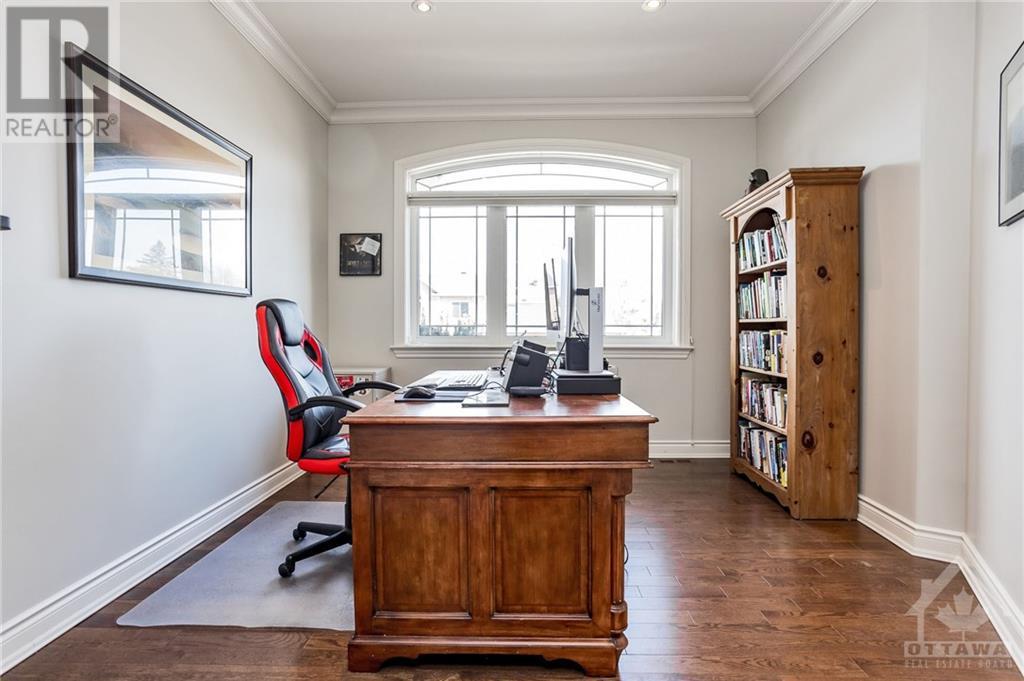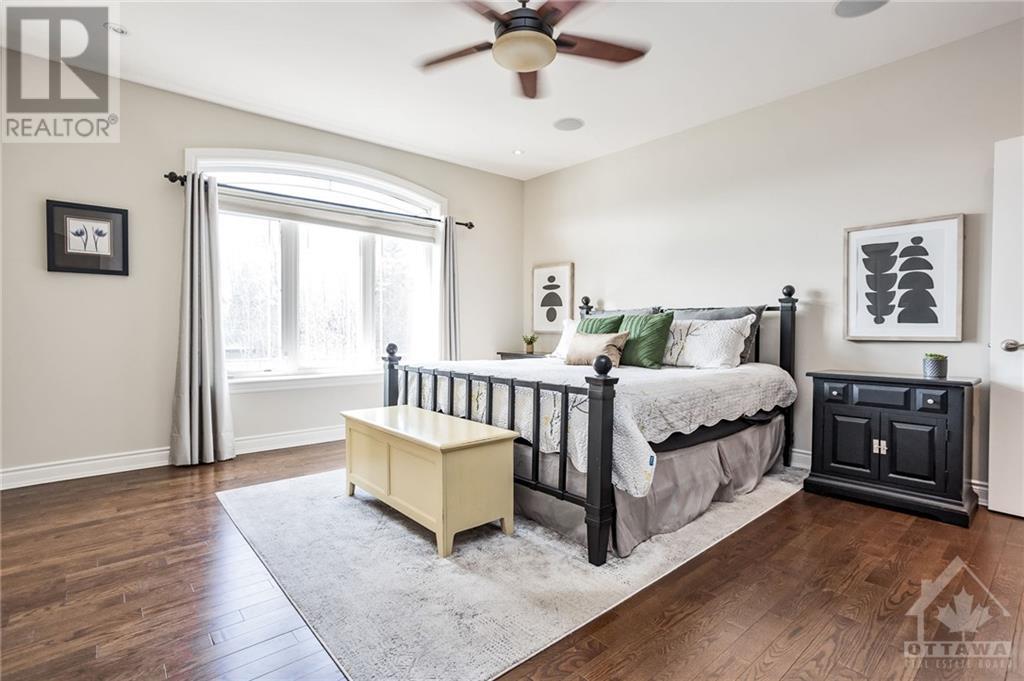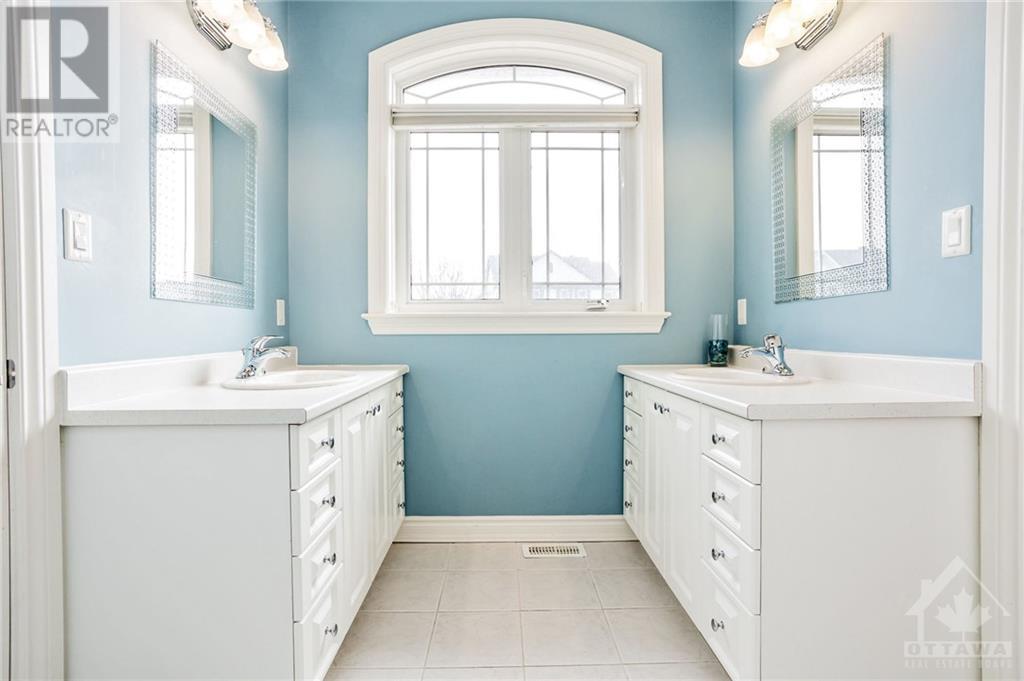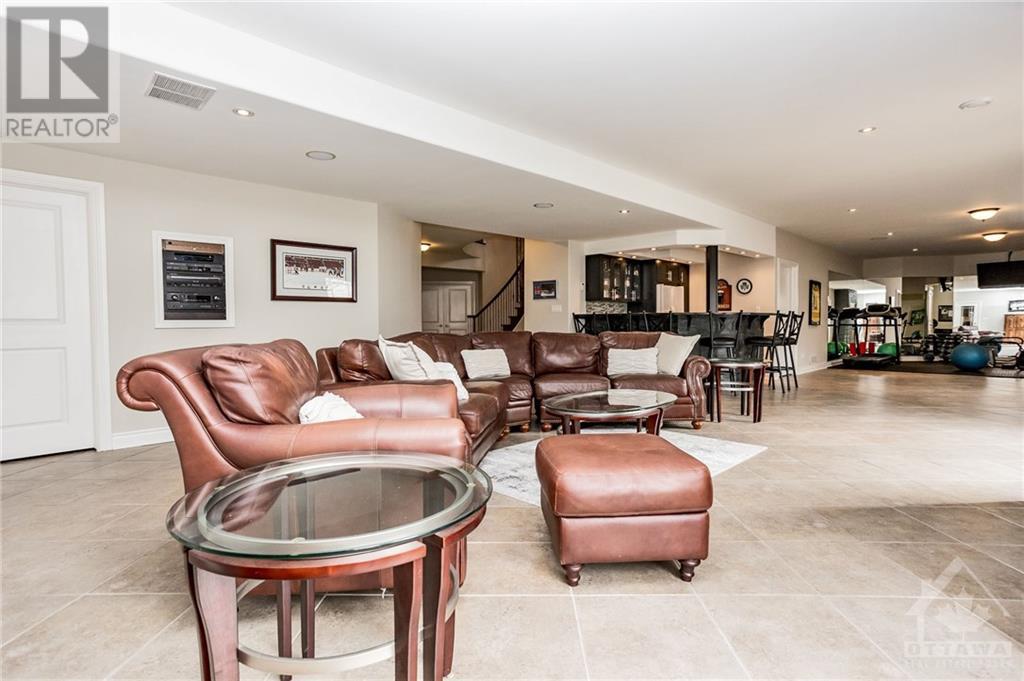2 Beechgrove Gardens Ottawa, Ontario K2S 1R1
$2,099,000
Sitting on a double lot in the heart of Stittsville, exceptional quality, design & craftsmanship are emphasized throughout this 6400sf (apprx) executive home. Entering through the foyer you're welcomed into a grand great room flooded with natural light w/ soaring 16ft ceilings & a wood burning fireplace. Gourmet kitchen with custom cabinetry, granite counters and w/o to balcony overlooking the yard. The primary suite features hardwood flooring, luxury ensuite w/ heated floors & custom w/i closet. Main floor office, laundry/mud room, 2 beds w/ jack and jill bath and a formal dining room complete this level. Walk-out basement is finished w/ 9-ft ceilings, wet bar, golf simulator, 3pc bath, 2 dens, workshop/mud room, 3 season room & ample space for family & entertaining. The fenced backyard is an absolute oasis w/ a beautiful in-ground salt-water pool, hot tub, & spacious lawn area. Convenient attached 3 car garage with extra high ceilings has entrance to main floor and basement. (id:19720)
Property Details
| MLS® Number | 1418426 |
| Property Type | Single Family |
| Neigbourhood | Cypress Gardens |
| Amenities Near By | Public Transit, Recreation Nearby, Shopping |
| Features | Private Setting, Balcony, Automatic Garage Door Opener |
| Parking Space Total | 8 |
| Pool Type | Inground Pool |
| Structure | Porch |
Building
| Bathroom Total | 4 |
| Bedrooms Above Ground | 3 |
| Bedrooms Total | 3 |
| Appliances | Refrigerator, Oven - Built-in, Cooktop, Dishwasher, Dryer, Hood Fan, Microwave, Washer, Blinds |
| Architectural Style | Bungalow |
| Basement Development | Finished |
| Basement Type | Full (finished) |
| Constructed Date | 2007 |
| Construction Style Attachment | Detached |
| Cooling Type | Central Air Conditioning |
| Exterior Finish | Stone, Stucco |
| Fireplace Present | Yes |
| Fireplace Total | 2 |
| Fixture | Drapes/window Coverings, Ceiling Fans |
| Flooring Type | Mixed Flooring |
| Half Bath Total | 1 |
| Heating Fuel | Natural Gas |
| Heating Type | Forced Air |
| Stories Total | 1 |
| Type | House |
| Utility Water | Municipal Water |
Parking
| Attached Garage |
Land
| Acreage | No |
| Fence Type | Fenced Yard |
| Land Amenities | Public Transit, Recreation Nearby, Shopping |
| Landscape Features | Landscaped, Underground Sprinkler |
| Sewer | Municipal Sewage System |
| Size Depth | 134 Ft ,6 In |
| Size Frontage | 109 Ft ,11 In |
| Size Irregular | 109.88 Ft X 134.48 Ft (irregular Lot) |
| Size Total Text | 109.88 Ft X 134.48 Ft (irregular Lot) |
| Zoning Description | Residential |
Rooms
| Level | Type | Length | Width | Dimensions |
|---|---|---|---|---|
| Lower Level | Gym | 27'5" x 17'0" | ||
| Lower Level | 3pc Bathroom | 13'5" x 7'10" | ||
| Lower Level | Porch | 16'10" x 19'0" | ||
| Lower Level | Recreation Room | 26'6" x 19'10" | ||
| Lower Level | Mud Room | 16'0" x 14'0" | ||
| Lower Level | Den | 14'0" x 13'5" | ||
| Lower Level | Den | 11'6" x 7'2" | ||
| Lower Level | Other | 15'1" x 12'0" | ||
| Main Level | Primary Bedroom | 14'10" x 14'8" | ||
| Main Level | 4pc Bathroom | 18'0" x 10'1" | ||
| Main Level | Bedroom | 13'0" x 12'0" | ||
| Main Level | Bedroom | 13'0" x 12'0" | ||
| Main Level | Kitchen | 18'9" x 17'1" | ||
| Main Level | Dining Room | 15'0" x 13'4" | ||
| Main Level | Great Room | 27'0" x 25'1" | ||
| Main Level | 4pc Ensuite Bath | 12'7" x 7'0" | ||
| Main Level | Office | 12'0" x 11'0" | ||
| Main Level | Laundry Room | 10'0" x 11'5" | ||
| Main Level | 2pc Bathroom | Measurements not available |
https://www.realtor.ca/real-estate/27596831/2-beechgrove-gardens-ottawa-cypress-gardens
Interested?
Contact us for more information

Erin Phillips
Salesperson
phillipsandco.ca/

555 Legget Drive
Kanata, Ontario K2K 2X3
(613) 270-8200
(613) 270-0463
www.teamrealty.ca

































