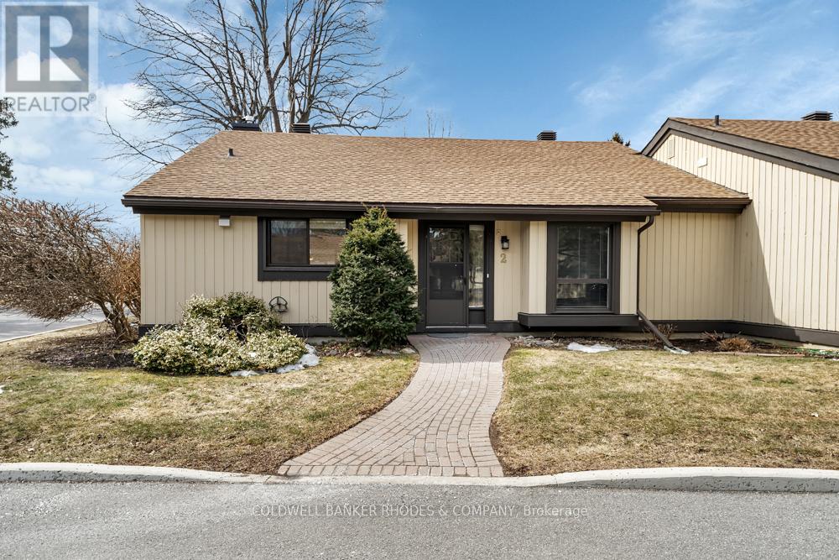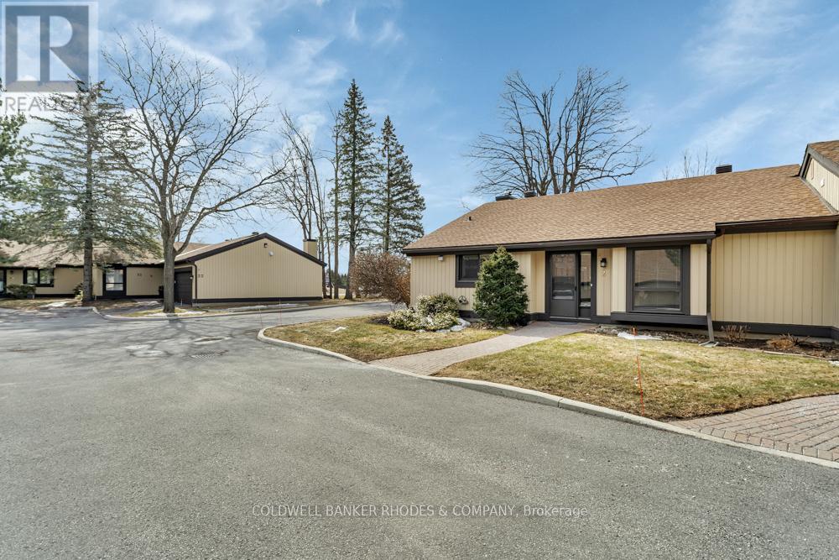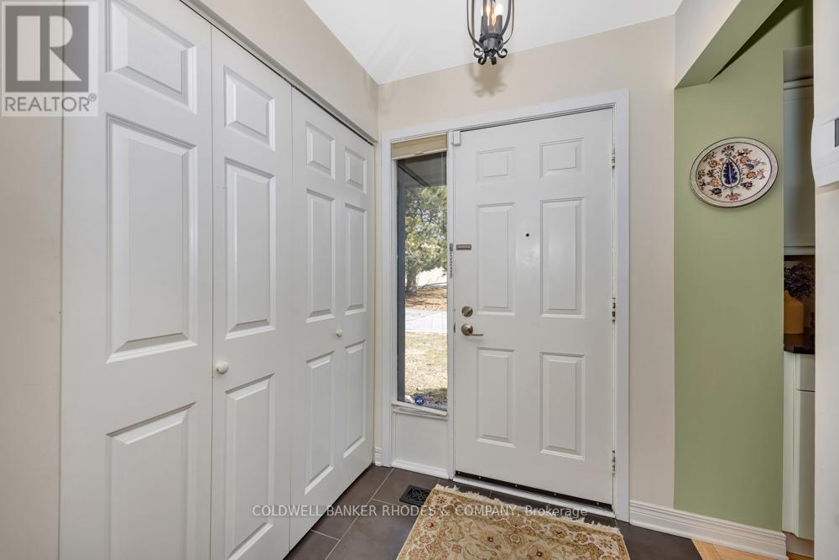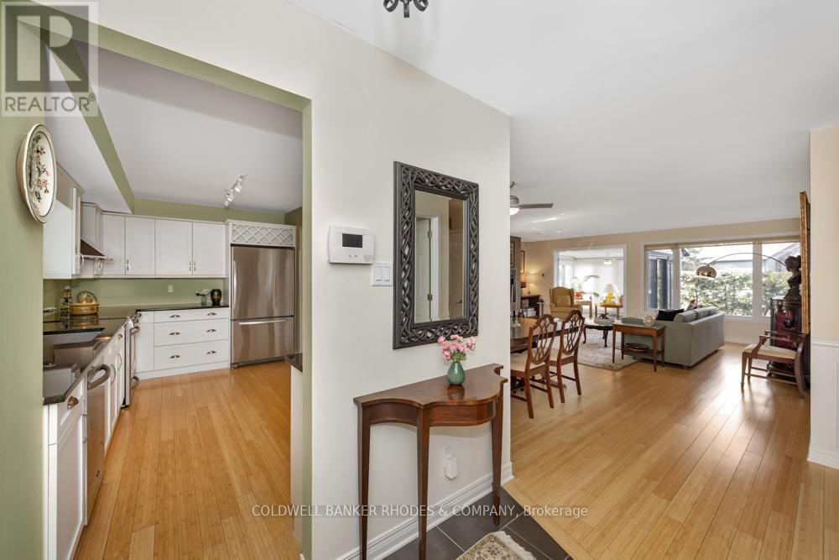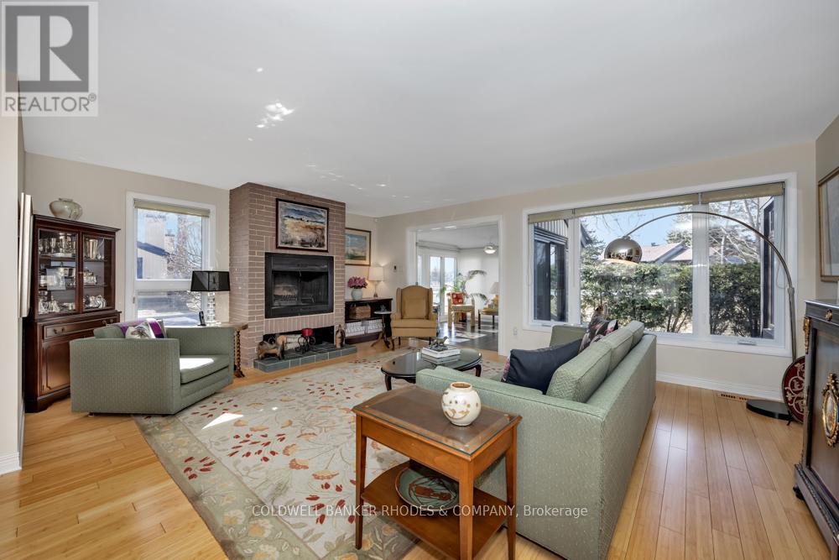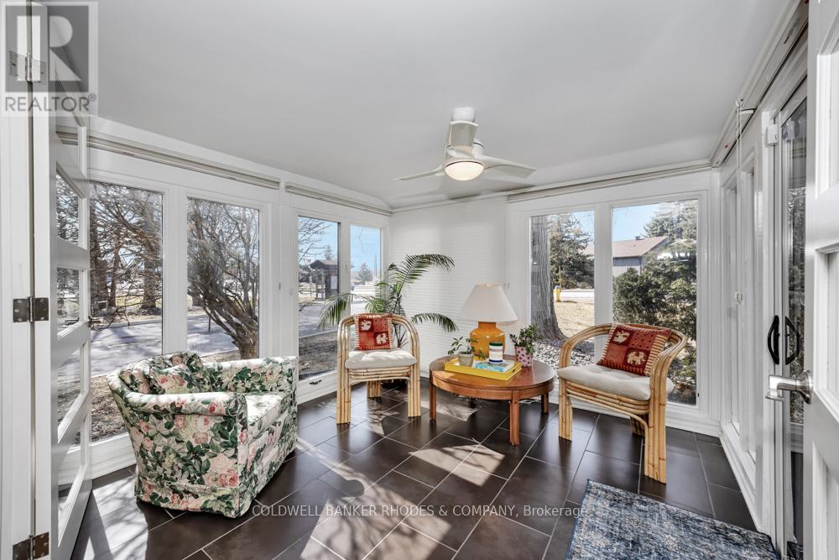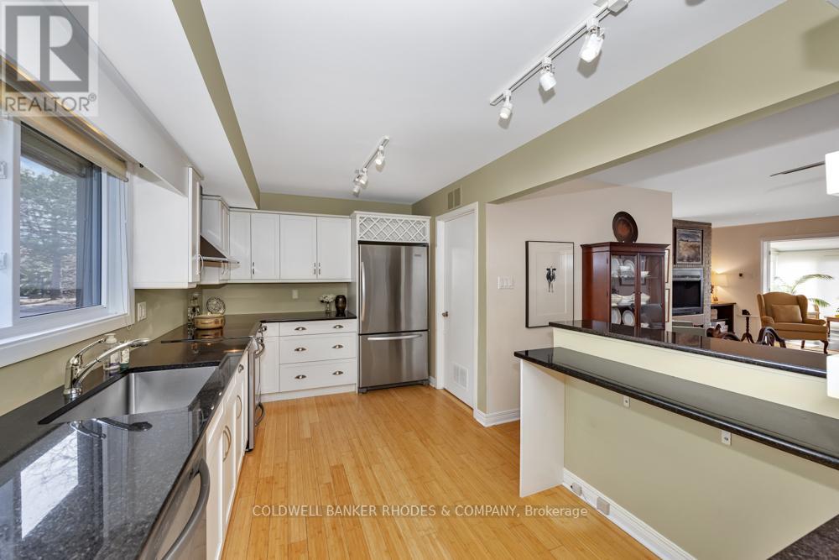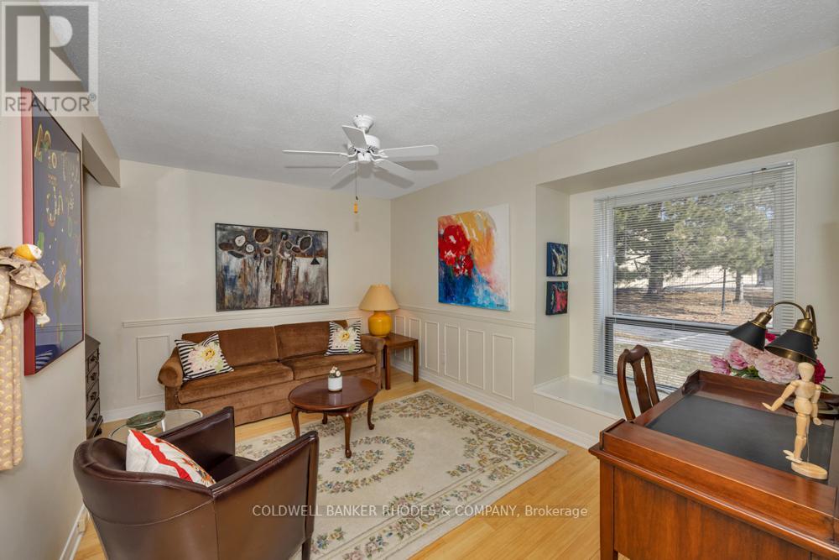2 Pebble Beach Court Ottawa, Ontario K2S 1B9
$595,000Maintenance, Insurance, Water
$635.52 Monthly
Maintenance, Insurance, Water
$635.52 MonthlyWelcome to your dream home in Amberwood Village! Steps from the Golf Course and Recreation Club, this spacious, sun-filled bungalow offers an exquisite living experience. From the moment you walk in the door of this beautifully presented home, you'll enjoy thoughtfully updated spaces designed to cater to your lifestyle needs. The expansive living and dining room features a wood burning fireplace, large bright windows, and opens to the four season solarium and west facing private deck. The gourmet kitchen boasts granite counters, stainless steel appliances, and an abundance of cupboard and counter space. A breakfast bar completes the kitchen and enhances the flow of the main living space. Down the hallway you will find the private primary bedroom suite. A generous space that exudes comfort, with a sitting area, custom walk-in closet, and an updated 4 piece ensuite bathroom with walk-in shower. The large secondary bedroom (currently used as an office/den) works an ideal guest space, along with an updated 4 piece bathroom. Extras include a conveniently located laundry room and an additional storage room. Outside you will find lovely perennial gardens and private outdoor space. Spacious single car garage and visitor parking just steps from your front door. Enjoy this serene location on a quiet, treed cul-de-sac, all just steps to nearby amenities and recreation. (id:19720)
Property Details
| MLS® Number | X12066734 |
| Property Type | Single Family |
| Community Name | 8202 - Stittsville (Central) |
| Community Features | Pet Restrictions |
| Equipment Type | Water Heater |
| Features | Cul-de-sac |
| Parking Space Total | 1 |
| Rental Equipment Type | Water Heater |
| Structure | Deck |
Building
| Bathroom Total | 2 |
| Bedrooms Above Ground | 2 |
| Bedrooms Total | 2 |
| Amenities | Fireplace(s) |
| Appliances | Dishwasher, Dryer, Hood Fan, Stove, Washer, Window Coverings, Refrigerator |
| Architectural Style | Bungalow |
| Basement Development | Unfinished |
| Basement Type | Crawl Space (unfinished) |
| Cooling Type | Central Air Conditioning |
| Exterior Finish | Wood |
| Fireplace Present | Yes |
| Fireplace Total | 1 |
| Foundation Type | Poured Concrete |
| Heating Fuel | Natural Gas |
| Heating Type | Forced Air |
| Stories Total | 1 |
| Size Interior | 1,400 - 1,599 Ft2 |
| Type | Row / Townhouse |
Parking
| Detached Garage | |
| Garage |
Land
| Acreage | No |
| Landscape Features | Landscaped |
| Zoning Description | R3xx(966) |
Rooms
| Level | Type | Length | Width | Dimensions |
|---|---|---|---|---|
| Main Level | Foyer | 2.1 m | 1.5 m | 2.1 m x 1.5 m |
| Main Level | Laundry Room | 2.4 m | 1.7 m | 2.4 m x 1.7 m |
| Main Level | Living Room | 5.9 m | 4.7 m | 5.9 m x 4.7 m |
| Main Level | Other | 2.3 m | 1.7 m | 2.3 m x 1.7 m |
| Main Level | Dining Room | 3.9 m | 2.6 m | 3.9 m x 2.6 m |
| Main Level | Solarium | 3 m | 3 m | 3 m x 3 m |
| Main Level | Kitchen | 4.5 m | 2.6 m | 4.5 m x 2.6 m |
| Main Level | Primary Bedroom | 5.2 m | 3.4 m | 5.2 m x 3.4 m |
| Main Level | Bathroom | 2.9 m | 1.4 m | 2.9 m x 1.4 m |
| Main Level | Other | 1.8 m | 1.4 m | 1.8 m x 1.4 m |
| Main Level | Bedroom 2 | 4 m | 2.9 m | 4 m x 2.9 m |
| Main Level | Bathroom | 2.3 m | 1.4 m | 2.3 m x 1.4 m |
https://www.realtor.ca/real-estate/28130624/2-pebble-beach-court-ottawa-8202-stittsville-central
Contact Us
Contact us for more information

Kate Grimes
Salesperson
www.kategrimes.ca/
200 Catherine St Unit 201
Ottawa, Ontario K2P 2K9
(613) 236-9551
(613) 236-2692


