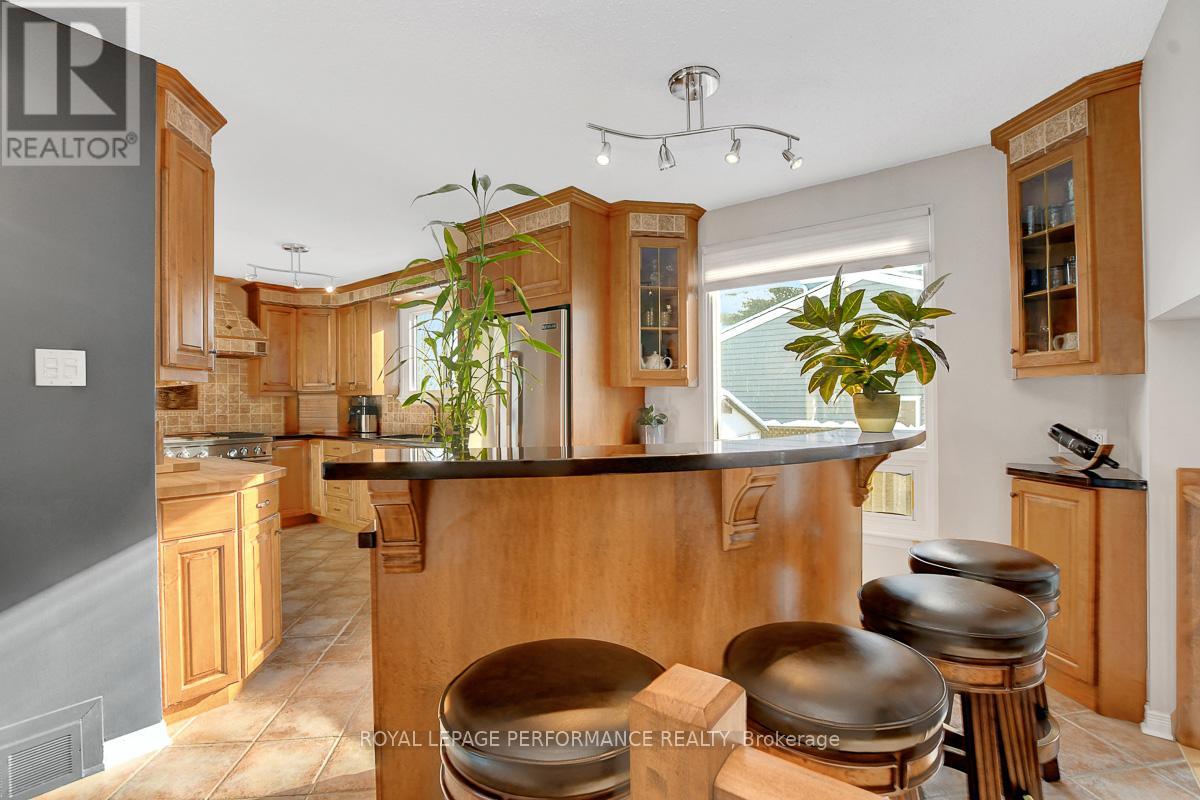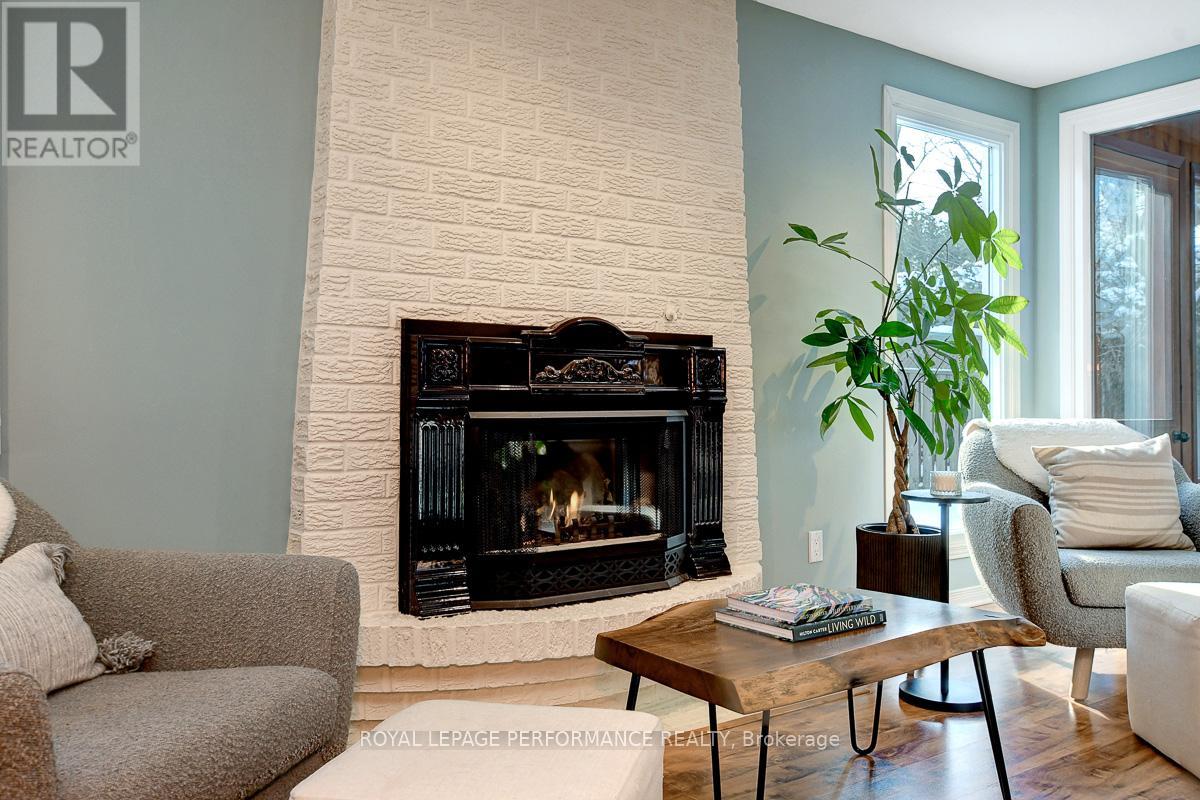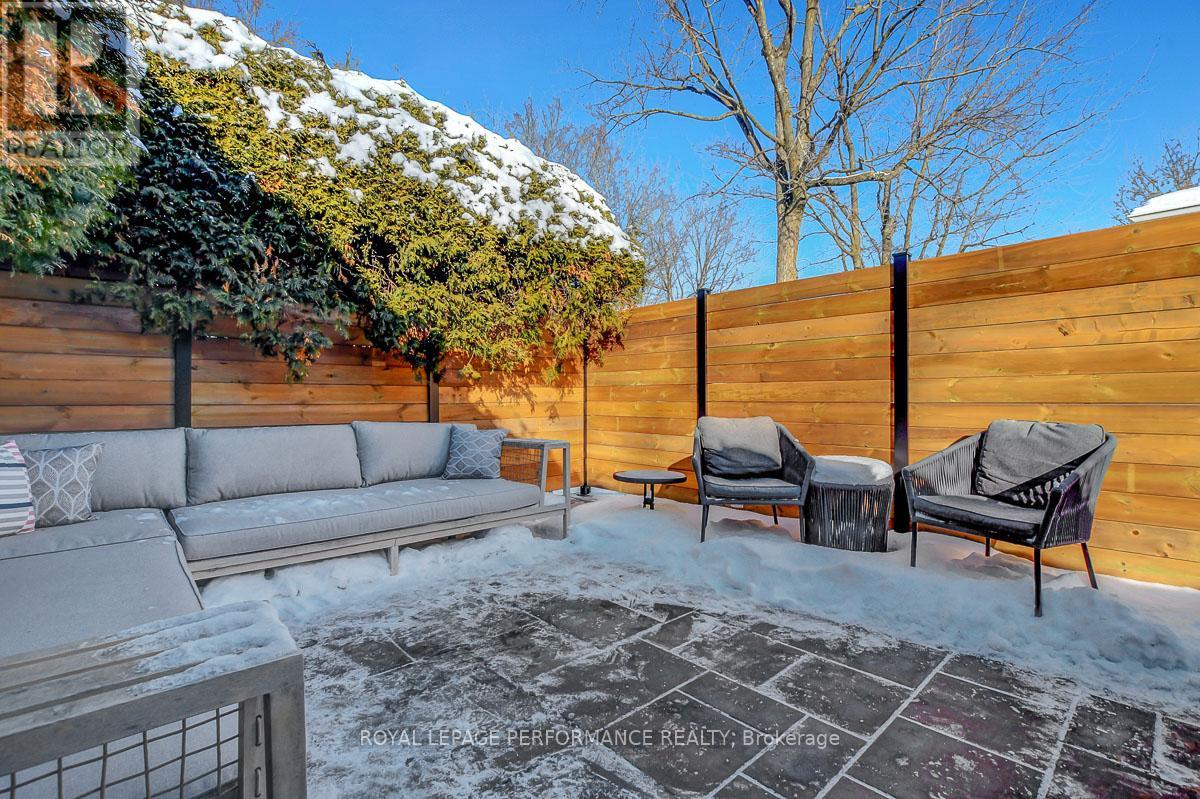2 Woodburn Drive Ottawa, Ontario K1B 3A7
$795,000
Welcome to 2 Woodburn Drive. From the moment you walk into this house, you will feel right at home! This wonderful property sits on a [100x62ft] corner lot and features hardwood and tile flooring, updated pot lights throughout and ceiling fans in all of the bedrooms. This property boasts 3 bedrooms, including a primary bedroom with double closets & a 5-piece cheater ensuite. Two additional bedrooms complete the second level. On the main floor, you will find an L-shaped living & dining room that seamlessly connects to the custom kitchen, complete with solid wood cabinetry, granite counters, a double under-mount sink, stainless steel JennAir fridge, dishwasher and that incredible gas stove masterpiece! Center island offers a raised breakfast bar with stool seating for four. Step down to the family room with cozy gas fireplace, large windows flooding the room with natural light & a patio door that leads to the [permitted] 3-season enclosed solarium. Sunroom is equipped with window screens, sunshades and leads to the outdoor BBQ station. The side yard has been recently landscaped with stylish pavers, a horizontal privacy fence, and mature cedar hedges. It also includes a $17,000 hot tub making this the perfect outdoor spa-like zen space to relax all year round. Additional features of the backyard include raised garden beds and a large storage shed. The basement is a perfect blend of functionality and comfort, offering crawl space storage, a laundry room with side-by-side washer and dryer, a laundry sink, folding counters and a hanging rack. Storage room includes built-in shelving and included wall unit. The finished recreation room is ideal for movie nights & doubles as a home office. Close to schools, parks, shopping & more. Interlock driveway, insulated & heated garage with air exchanger & tile flooring. Notables are approx: Roof '16, downspout/gutters w/leaf protection '20, solarium '15, kitchen '08, gas furnace '14, attic insulation '22. 24hrs irrev on all offers. (id:19720)
Property Details
| MLS® Number | X11931326 |
| Property Type | Single Family |
| Community Name | 2301 - Blackburn Hamlet |
| Parking Space Total | 3 |
Building
| Bathroom Total | 2 |
| Bedrooms Above Ground | 3 |
| Bedrooms Total | 3 |
| Amenities | Fireplace(s) |
| Appliances | Central Vacuum, Blinds, Dishwasher, Dryer, Hood Fan, Hot Tub, Refrigerator, Storage Shed, Stove, Washer, Window Coverings |
| Basement Development | Finished |
| Basement Type | N/a (finished) |
| Construction Style Attachment | Detached |
| Construction Style Split Level | Sidesplit |
| Cooling Type | Central Air Conditioning |
| Exterior Finish | Brick |
| Fireplace Present | Yes |
| Fireplace Total | 1 |
| Foundation Type | Poured Concrete |
| Half Bath Total | 1 |
| Heating Fuel | Natural Gas |
| Heating Type | Forced Air |
| Type | House |
| Utility Water | Municipal Water |
Parking
| Attached Garage |
Land
| Acreage | No |
| Sewer | Sanitary Sewer |
| Size Depth | 62 Ft |
| Size Frontage | 100 Ft |
| Size Irregular | 100 X 62 Ft |
| Size Total Text | 100 X 62 Ft |
Rooms
| Level | Type | Length | Width | Dimensions |
|---|---|---|---|---|
| Lower Level | Laundry Room | 3.4 m | 2.5 m | 3.4 m x 2.5 m |
| Lower Level | Recreational, Games Room | 8.26 m | 3.42 m | 8.26 m x 3.42 m |
| Lower Level | Other | 3.58 m | 3.07 m | 3.58 m x 3.07 m |
| Main Level | Living Room | 10.56 m | 6.13 m | 10.56 m x 6.13 m |
| Main Level | Kitchen | 6.76 m | 2.78 m | 6.76 m x 2.78 m |
| Main Level | Bathroom | 1.52 m | 1.52 m | 1.52 m x 1.52 m |
| Main Level | Family Room | 6.35 m | 4.72 m | 6.35 m x 4.72 m |
| Main Level | Sunroom | 3.54 m | 3.51 m | 3.54 m x 3.51 m |
| Upper Level | Bedroom | 4.7 m | 3.7 m | 4.7 m x 3.7 m |
| Upper Level | Bedroom 2 | 4.17 m | 3.37 m | 4.17 m x 3.37 m |
| Upper Level | Bedroom 3 | 3.12 m | 2.9 m | 3.12 m x 2.9 m |
| Upper Level | Bathroom | 3.68 m | 1.52 m | 3.68 m x 1.52 m |
https://www.realtor.ca/real-estate/27820244/2-woodburn-drive-ottawa-2301-blackburn-hamlet
Interested?
Contact us for more information

Todd Mclaughlin
Salesperson
www.bytownhomes.ca/

165 Pretoria Avenue
Ottawa, Ontario K1S 1X1
(613) 238-2801
(613) 238-4583







































