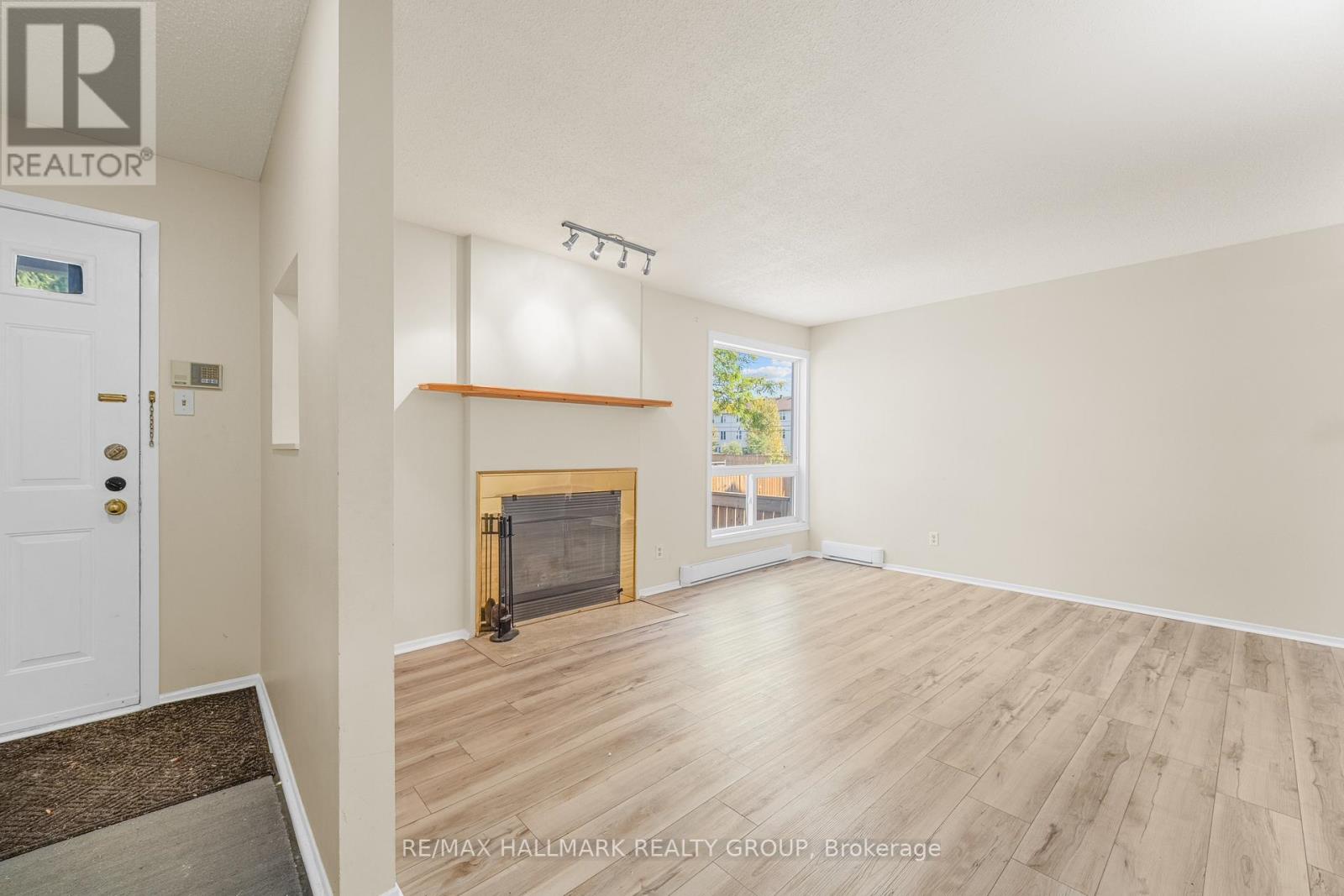20 B Hart Avenue Ottawa, Ontario K1K 4H8
$2,200 Monthly
20 B HART AVENUE, 2 bedroom, 2 bathroom stacked townhouse in a central location close to everything - walk to the LRT, shopping (Canadian Tire, St Laurent mall, Best Buy, Train Yards , +++ ) rec facilities, restaurants and close to Ottawa U. Many updates including flooring, windows, paint. Wood burning fireplace in living room, formal dining room, galley style kitchen, main floor powder room, in-suite laundry, master c/w walk in closet, your own fenced in yard for privacy, all patio for no maintenance and for the BBQ. Really a bright sunny unit, facing south and east. Parking spot # 6 plus visitors parking. Strong condo corporation, this unit is move-in ready and available now. (id:19720)
Property Details
| MLS® Number | X12064594 |
| Property Type | Single Family |
| Neigbourhood | Overbrook |
| Community Name | 3502 - Overbrook/Castle Heights |
| Community Features | Pet Restrictions |
| Features | Carpet Free, In Suite Laundry |
| Parking Space Total | 1 |
Building
| Bathroom Total | 2 |
| Bedrooms Below Ground | 2 |
| Bedrooms Total | 2 |
| Amenities | Fireplace(s) |
| Appliances | Dishwasher, Dryer, Stove, Washer, Refrigerator |
| Basement Development | Finished |
| Basement Type | N/a (finished) |
| Cooling Type | Wall Unit |
| Exterior Finish | Brick, Vinyl Siding |
| Fireplace Present | Yes |
| Fireplace Total | 1 |
| Half Bath Total | 1 |
| Heating Fuel | Electric |
| Heating Type | Baseboard Heaters |
| Size Interior | 1,000 - 1,199 Ft2 |
| Type | Apartment |
Parking
| No Garage |
Land
| Acreage | No |
| Fence Type | Fenced Yard |
Rooms
| Level | Type | Length | Width | Dimensions |
|---|---|---|---|---|
| Lower Level | Bathroom | 2.51 m | 1.6 m | 2.51 m x 1.6 m |
| Lower Level | Primary Bedroom | 3.05 m | 4.36 m | 3.05 m x 4.36 m |
| Lower Level | Bedroom 2 | 2.94 m | 3.72 m | 2.94 m x 3.72 m |
| Main Level | Foyer | 1.53 m | 3.44 m | 1.53 m x 3.44 m |
| Main Level | Living Room | 3.44 m | 4.35 m | 3.44 m x 4.35 m |
| Main Level | Dining Room | 2.61 m | 3.31 m | 2.61 m x 3.31 m |
| Main Level | Kitchen | 3.03 m | 2.51 m | 3.03 m x 2.51 m |
https://www.realtor.ca/real-estate/28126507/20-b-hart-avenue-ottawa-3502-overbrookcastle-heights
Contact Us
Contact us for more information

Gary Shane
Salesperson
www.garyshane.ca/
344 O'connor Street
Ottawa, Ontario K2P 1W1
(613) 563-1155
(613) 563-8710

Elaine Dube
Salesperson
www.elainedube.com/
344 O'connor Street
Ottawa, Ontario K2P 1W1
(613) 563-1155
(613) 563-8710


































