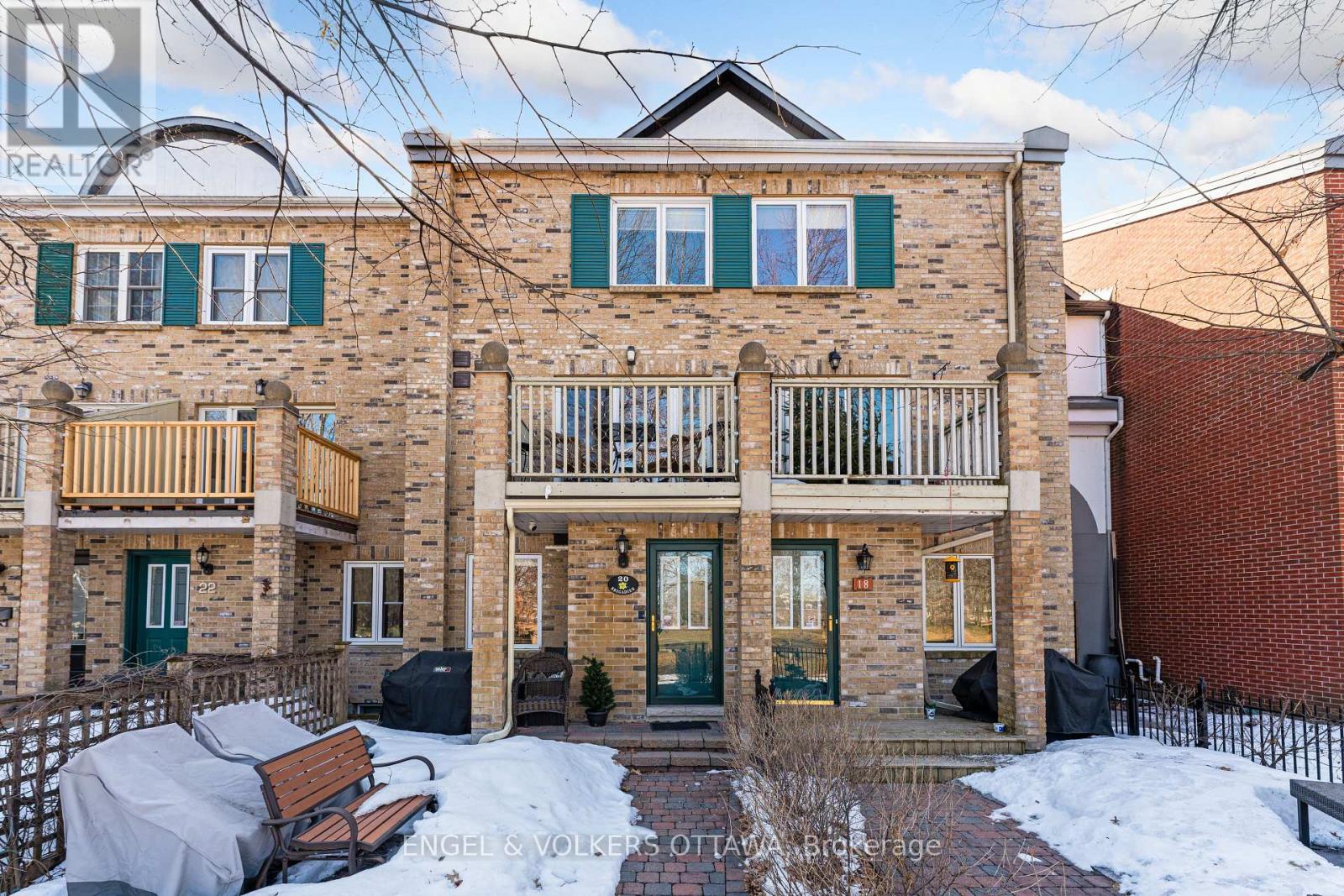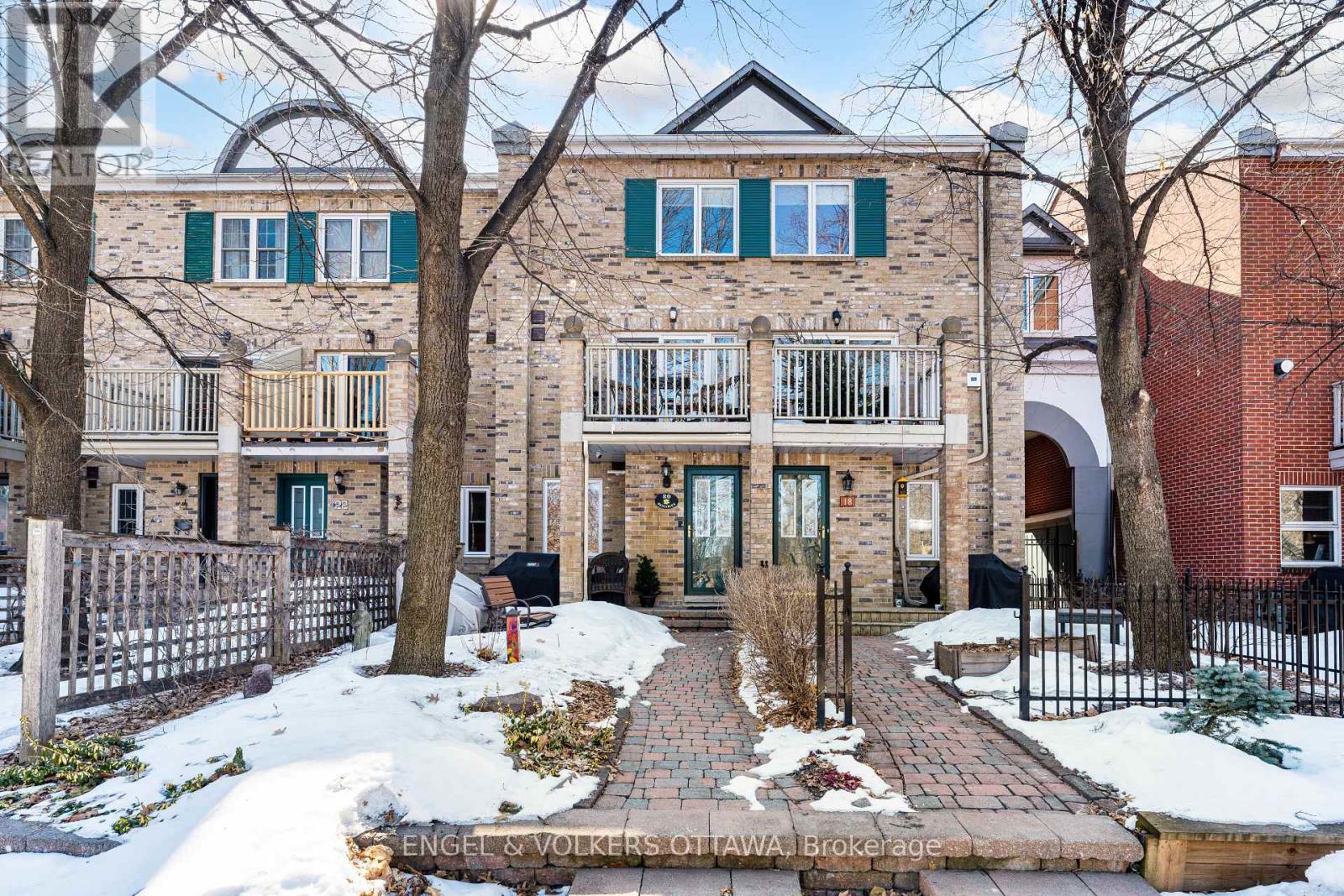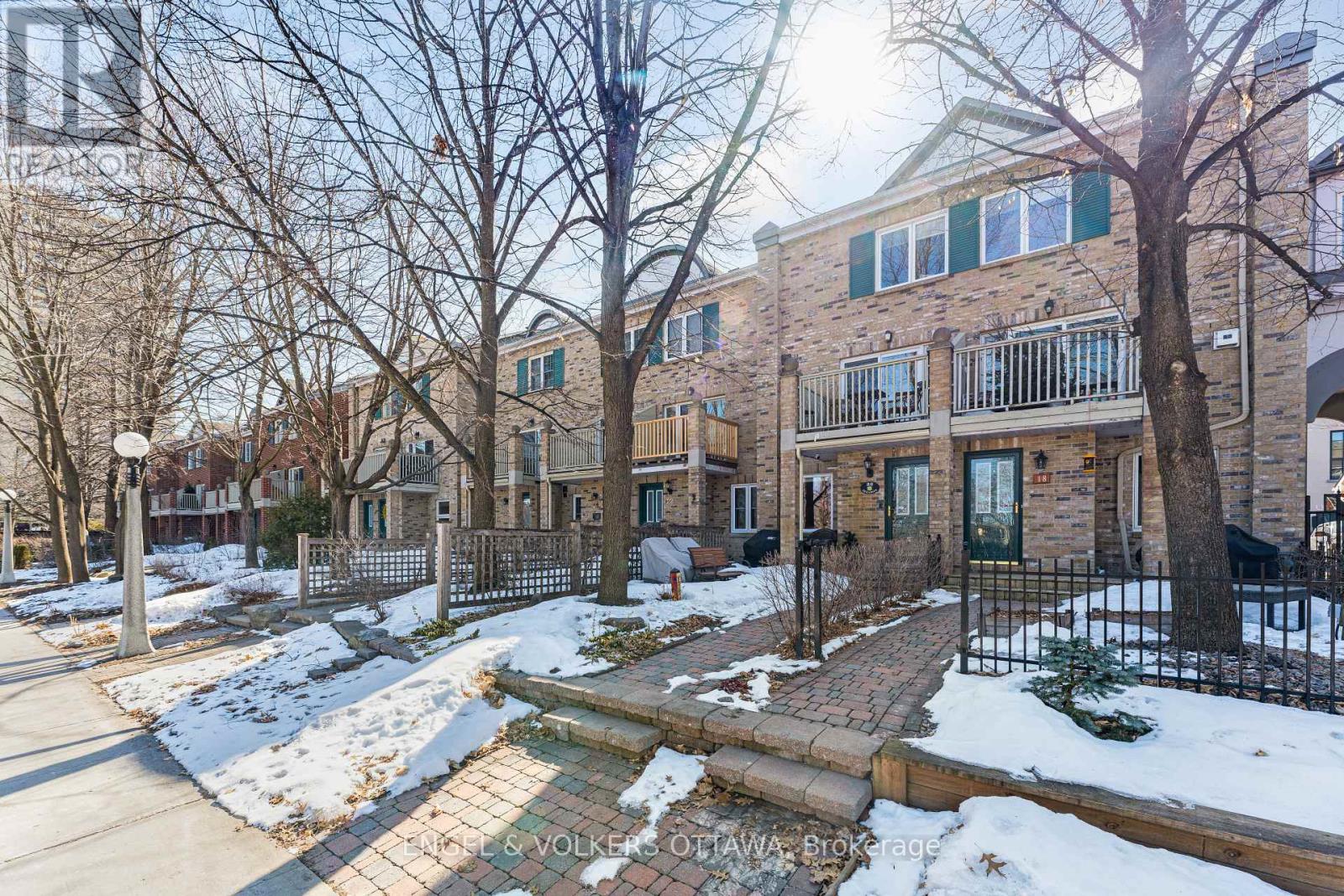20 Brigadier Private Ottawa, Ontario K1N 1E6
$899,000
Nothing but style and elegance throughout this stunning contemporary home! Centrally located and uniquely situated within the historic MacDonald Gardens Park, this beautifully updated 2-bedroom residence has been thoughtfully modified to maximize living space. Offering 2,073 square feet of quality craftsmanship, the home features a spacious main floor family room, an open-concept living, dining, and kitchen area, maple hardwood flooring, a cozy gas fireplace, and a picturesque view from the eat-in kitchen. Custom built cabinetry and a convenient deck just off the kitchen add both function and charm.The upper level offers two generous bedrooms, each with walk-in closets, an updated main bath, and a primary suite complete with a fully renovated ensuite. A long list of updates and improvements enhance the home's move-in ready appeal. Just a short walk to downtown, the ByWard Market, Beechwood Village, and the walking/biking paths along the Rideau River enjoy the best of urban living in a truly unique park setting. (id:19720)
Open House
This property has open houses!
2:00 pm
Ends at:4:00 pm
Property Details
| MLS® Number | X12061144 |
| Property Type | Single Family |
| Community Name | 4002 - Lower Town |
| Parking Space Total | 2 |
| Structure | Deck |
Building
| Bathroom Total | 3 |
| Bedrooms Above Ground | 2 |
| Bedrooms Total | 2 |
| Appliances | Garage Door Opener Remote(s) |
| Basement Type | Full |
| Construction Style Attachment | Attached |
| Cooling Type | Central Air Conditioning |
| Exterior Finish | Brick |
| Fireplace Present | Yes |
| Foundation Type | Concrete |
| Half Bath Total | 1 |
| Heating Fuel | Natural Gas |
| Heating Type | Forced Air |
| Stories Total | 3 |
| Size Interior | 1,500 - 2,000 Ft2 |
| Type | Row / Townhouse |
| Utility Water | Municipal Water |
Parking
| Attached Garage | |
| Garage |
Land
| Acreage | No |
| Sewer | Sanitary Sewer |
| Size Depth | 103 Ft ,4 In |
| Size Frontage | 14 Ft ,9 In |
| Size Irregular | 14.8 X 103.4 Ft |
| Size Total Text | 14.8 X 103.4 Ft |
Rooms
| Level | Type | Length | Width | Dimensions |
|---|---|---|---|---|
| Basement | Den | 4.24 m | 5.18 m | 4.24 m x 5.18 m |
| Basement | Utility Room | 4.24 m | 3.04 m | 4.24 m x 3.04 m |
| Lower Level | Recreational, Games Room | 4.95 m | 4.24 m | 4.95 m x 4.24 m |
| Main Level | Living Room | 6.35 m | 4.24 m | 6.35 m x 4.24 m |
| Main Level | Dining Room | 3.65 m | 2.84 m | 3.65 m x 2.84 m |
| Main Level | Kitchen | 4.24 m | 4.14 m | 4.24 m x 4.14 m |
| Upper Level | Primary Bedroom | 4.24 m | 3.45 m | 4.24 m x 3.45 m |
| Upper Level | Bedroom | 5.25 m | 4.24 m | 5.25 m x 4.24 m |
https://www.realtor.ca/real-estate/28118945/20-brigadier-private-ottawa-4002-lower-town
Contact Us
Contact us for more information

Maxime Grondin
Salesperson
www.teamgrondin.com/
787 Bank St Unit 2nd Floor
Ottawa, Ontario K1S 3V5
(613) 422-8688
(613) 422-6200
ottawacentral.evrealestate.com/




















































