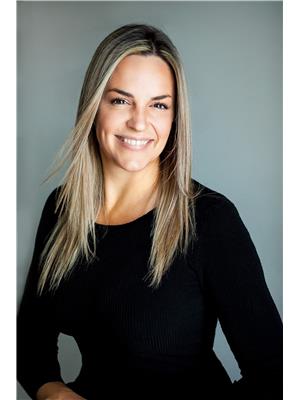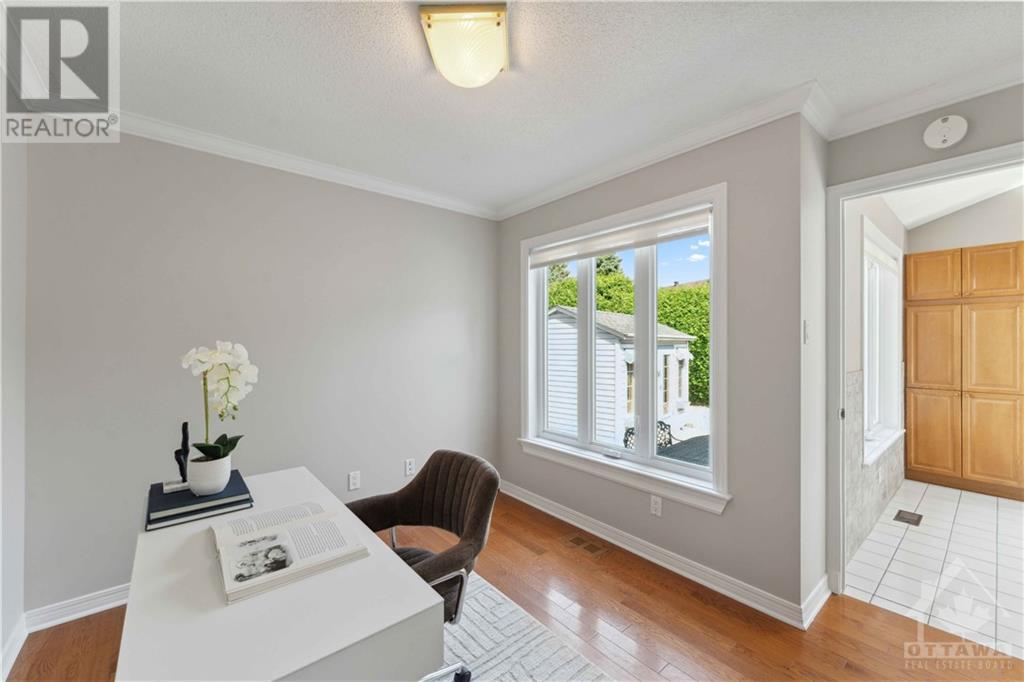20 Forestglade Crescent Ottawa, Ontario K1G 5X3
$849,900
Welcome to this spacious 3+1 bedroom home on a pie-shaped lot, offering exceptional privacy w/ no rear neighbors! Located in a quiet neighborhood, this home is perfect for those seeking tranquility and exudes timeless elegance and durability w/ an all-brick design. Perfectly blending style & functionality, the main floor boasts a bright kitchen & eat-in area, flooded w/ natural light and vaulted ceiling. Additionally, you will find a dedicated dinning room w/ french doors, a living room w/ fireplace & an office space, providing a quiet and productive environment for work or study. Upstairs, the spacious primary bedroom includes a walk-in closet and a 4-piece ensuite, along with two other generously sized bedrooms and a full bath. On the lower level, you will find a 4th bed, full bath, large rec room, ample storage & a workshop. The large backyard, w/ solid-wood gazebo, is a low-maintenance oasis, designed for effortless enjoyment w/ friends & family. Newly installed wired-in generator. (id:19720)
Property Details
| MLS® Number | 1413826 |
| Property Type | Single Family |
| Neigbourhood | Hunt Club Park |
| Amenities Near By | Public Transit, Recreation Nearby, Shopping |
| Community Features | Family Oriented |
| Features | Gazebo, Automatic Garage Door Opener |
| Parking Space Total | 6 |
| Storage Type | Storage Shed |
Building
| Bathroom Total | 4 |
| Bedrooms Above Ground | 3 |
| Bedrooms Below Ground | 1 |
| Bedrooms Total | 4 |
| Appliances | Refrigerator, Dishwasher, Dryer, Hood Fan, Stove, Washer, Blinds |
| Basement Development | Finished |
| Basement Type | Full (finished) |
| Constructed Date | 1994 |
| Construction Style Attachment | Detached |
| Cooling Type | Central Air Conditioning |
| Exterior Finish | Brick |
| Fireplace Present | Yes |
| Fireplace Total | 1 |
| Fixture | Ceiling Fans |
| Flooring Type | Hardwood, Tile |
| Foundation Type | Poured Concrete |
| Half Bath Total | 1 |
| Heating Fuel | Natural Gas |
| Heating Type | Forced Air |
| Stories Total | 2 |
| Type | House |
| Utility Water | Municipal Water |
Parking
| Attached Garage |
Land
| Acreage | No |
| Fence Type | Fenced Yard |
| Land Amenities | Public Transit, Recreation Nearby, Shopping |
| Landscape Features | Land / Yard Lined With Hedges, Landscaped |
| Sewer | Municipal Sewage System |
| Size Depth | 107 Ft ,1 In |
| Size Frontage | 35 Ft ,3 In |
| Size Irregular | 35.27 Ft X 107.05 Ft (irregular Lot) |
| Size Total Text | 35.27 Ft X 107.05 Ft (irregular Lot) |
| Zoning Description | R3 |
Rooms
| Level | Type | Length | Width | Dimensions |
|---|---|---|---|---|
| Second Level | Primary Bedroom | 19'0" x 11'6" | ||
| Second Level | 4pc Ensuite Bath | 9'6" x 9'0" | ||
| Second Level | Other | 10'4" x 5'0" | ||
| Second Level | Bedroom | 12'0" x 10'8" | ||
| Second Level | Bedroom | 10'0" x 10'11" | ||
| Second Level | 4pc Bathroom | 9'4" x 5'5" | ||
| Basement | Recreation Room | 21'1" x 14'8" | ||
| Basement | Bedroom | 11'8" x 11'2" | ||
| Basement | 3pc Bathroom | 9'5" x 4'2" | ||
| Basement | Workshop | 10'5" x 9'4" | ||
| Main Level | Living Room | 15'0" x 10'7" | ||
| Main Level | Laundry Room | 8'5" x 5'5" | ||
| Main Level | Dining Room | 15'7" x 10'10" | ||
| Main Level | Kitchen | 11'0" x 9'1" | ||
| Main Level | Eating Area | 12'5" x 10'5" | ||
| Main Level | Office | 10'3" x 9'1" |
https://www.realtor.ca/real-estate/27469037/20-forestglade-crescent-ottawa-hunt-club-park
Interested?
Contact us for more information

Roxane Lefebvre
Salesperson
www.roxanelefebvre.com/
https://www.facebook.com/remax.rox
https://www.linkedin.com/in/remaxrox/

610 Bronson Avenue
Ottawa, ON K1S 4E6
(613) 236-5959
(613) 236-1515
www.hallmarkottawa.com


























