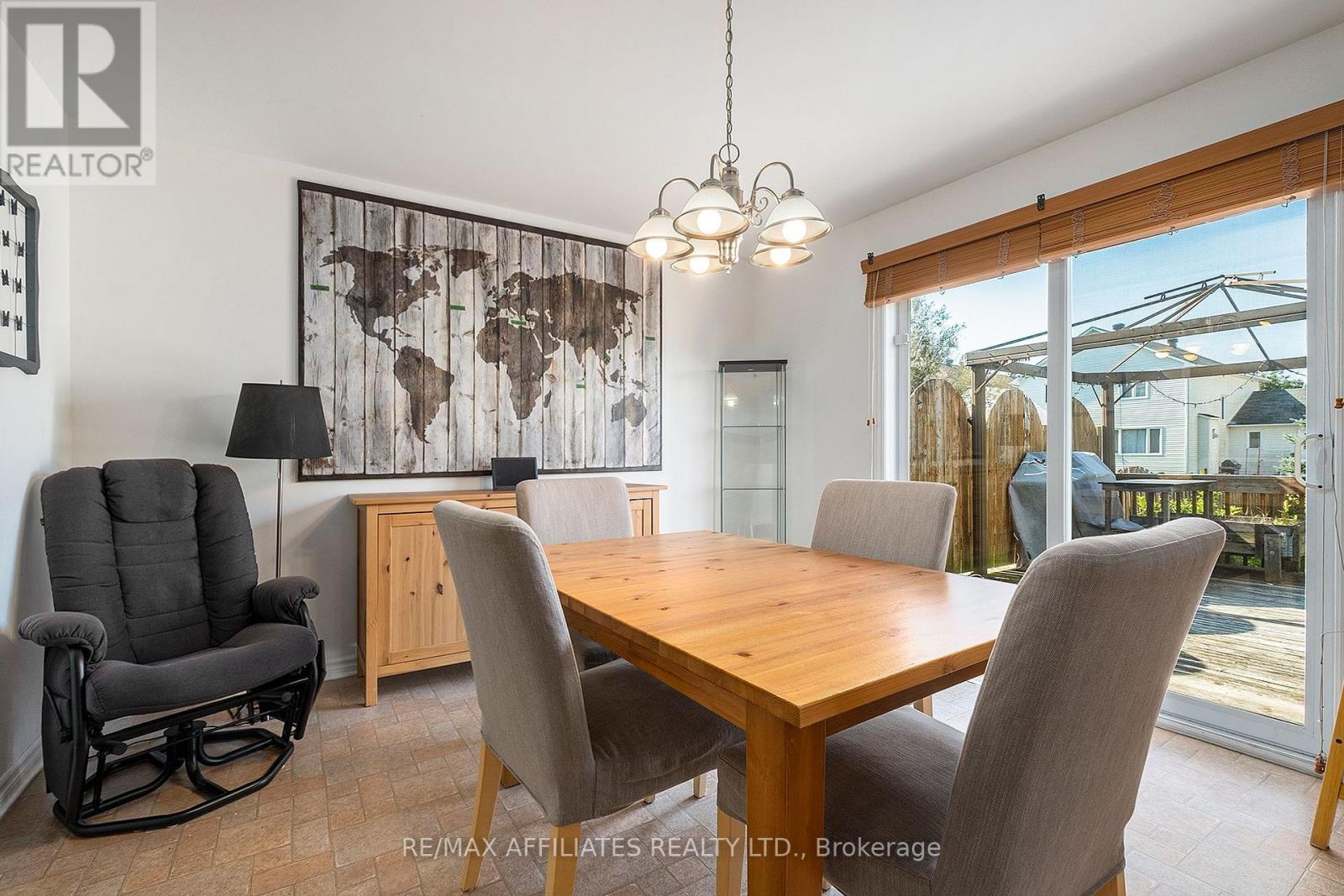20 La Citadelle Street Russell, Ontario K0A 1W0
$2,500 Monthly
Spacious and well-maintained 2-storey fully furnished home for rent in the family-friendly community of Embrun, available for an 11-month lease only, featuring a large backyard, cozy gas fireplace, and charming curb appeal with brick exterior and covered front porch. This move-in ready property offers a bright and inviting living space with large windows, a modern gas fireplace, and an open layout ideal for relaxing or entertaining. The kitchen boasts stainless steel appliances, plenty of natural wood cabinetry, a central island for extra prep space, and stylish lighting. Snow removal and grass cutting are included, and additional features include a private driveway, attached garage with inside entry, and a peaceful neighborhood close to schools, parks, and local amenities perfect for families or professionals seeking comfort and convenience. This is for a lease of 11 months starting July 1st (lease would be from July 1st, 2025 to May 30, 2026). Tenants pay Rent + utilities. First and last months rent required. 24 Hr Irre on all offers. All offers must include attached Rental application, Credit report, References, ID's, 2 recent pay stubs with an Employment letter. List of furniture included during the rental period in attachments. (id:19720)
Property Details
| MLS® Number | X12099274 |
| Property Type | Single Family |
| Community Name | 602 - Embrun |
| Amenities Near By | Park |
| Community Features | School Bus |
| Parking Space Total | 4 |
Building
| Bathroom Total | 3 |
| Bedrooms Above Ground | 3 |
| Bedrooms Total | 3 |
| Amenities | Fireplace(s) |
| Appliances | Garage Door Opener Remote(s), Dishwasher, Dryer, Stove, Washer, Refrigerator |
| Basement Development | Finished |
| Basement Type | Full (finished) |
| Construction Style Attachment | Detached |
| Cooling Type | Central Air Conditioning |
| Exterior Finish | Brick |
| Fireplace Present | Yes |
| Fireplace Total | 1 |
| Foundation Type | Poured Concrete |
| Half Bath Total | 1 |
| Heating Fuel | Natural Gas |
| Heating Type | Forced Air |
| Stories Total | 2 |
| Size Interior | 1,500 - 2,000 Ft2 |
| Type | House |
| Utility Water | Municipal Water |
Parking
| Attached Garage | |
| Garage | |
| Inside Entry |
Land
| Acreage | No |
| Land Amenities | Park |
| Sewer | Sanitary Sewer |
| Size Irregular | 54 X 127.8 Acre |
| Size Total Text | 54 X 127.8 Acre |
Rooms
| Level | Type | Length | Width | Dimensions |
|---|---|---|---|---|
| Second Level | Primary Bedroom | 4.05 m | 4.08 m | 4.05 m x 4.08 m |
| Second Level | Bedroom 2 | 4.32 m | 3.59 m | 4.32 m x 3.59 m |
| Second Level | Bedroom 3 | 4.14 m | 3.59 m | 4.14 m x 3.59 m |
| Second Level | Bathroom | 3.2 m | 2.68 m | 3.2 m x 2.68 m |
| Basement | Bathroom | 2.71 m | 2.43 m | 2.71 m x 2.43 m |
| Basement | Recreational, Games Room | 8.07 m | 7.19 m | 8.07 m x 7.19 m |
| Main Level | Living Room | 5.66 m | 3.99 m | 5.66 m x 3.99 m |
| Main Level | Dining Room | 3.16 m | 3.38 m | 3.16 m x 3.38 m |
| Main Level | Kitchen | 3.69 m | 3.38 m | 3.69 m x 3.38 m |
| Main Level | Laundry Room | 1.79 m | 2.34 m | 1.79 m x 2.34 m |
| Main Level | Bathroom | 0.94 m | 2.25 m | 0.94 m x 2.25 m |
| Ground Level | Other | 4.57 m | 6.43 m | 4.57 m x 6.43 m |
Utilities
| Cable | Available |
| Sewer | Available |
https://www.realtor.ca/real-estate/28204627/20-la-citadelle-street-russell-602-embrun
Contact Us
Contact us for more information

Eric Fournier
Salesperson
www.ericfournierteam.ca/
www.facebook.com/EricFournierRemax
www.linkedin.com/in/eric-fournier-6b6506128
735 Notre Dame Street, Unit B
Embrun, Ontario K0A 1W1
(613) 370-2615
(613) 837-0005
www.remaxaffiliates.ca/






















