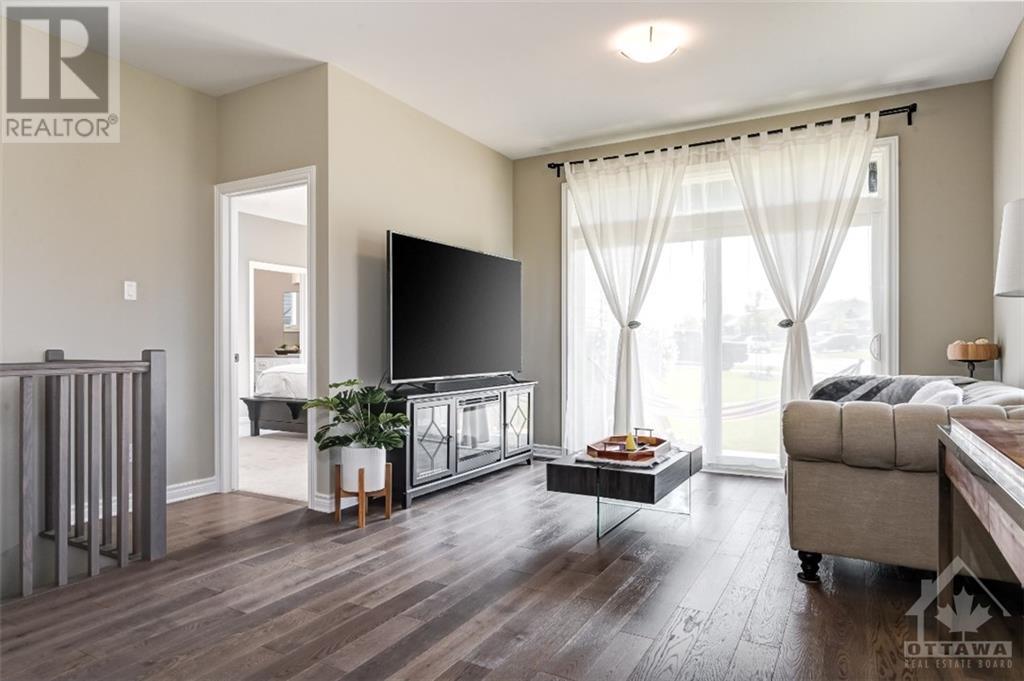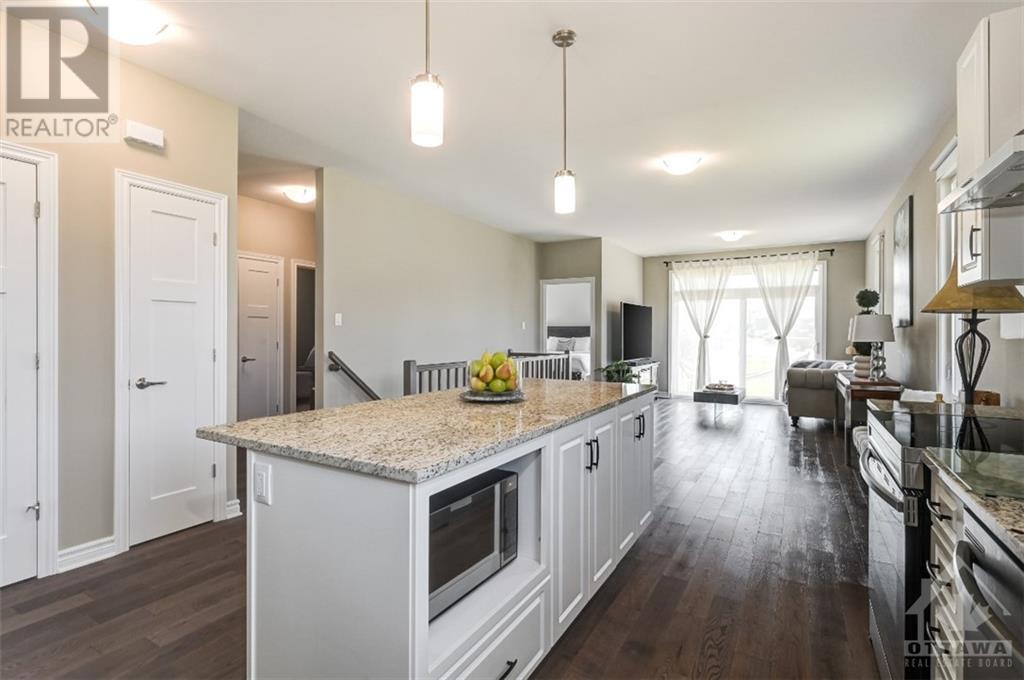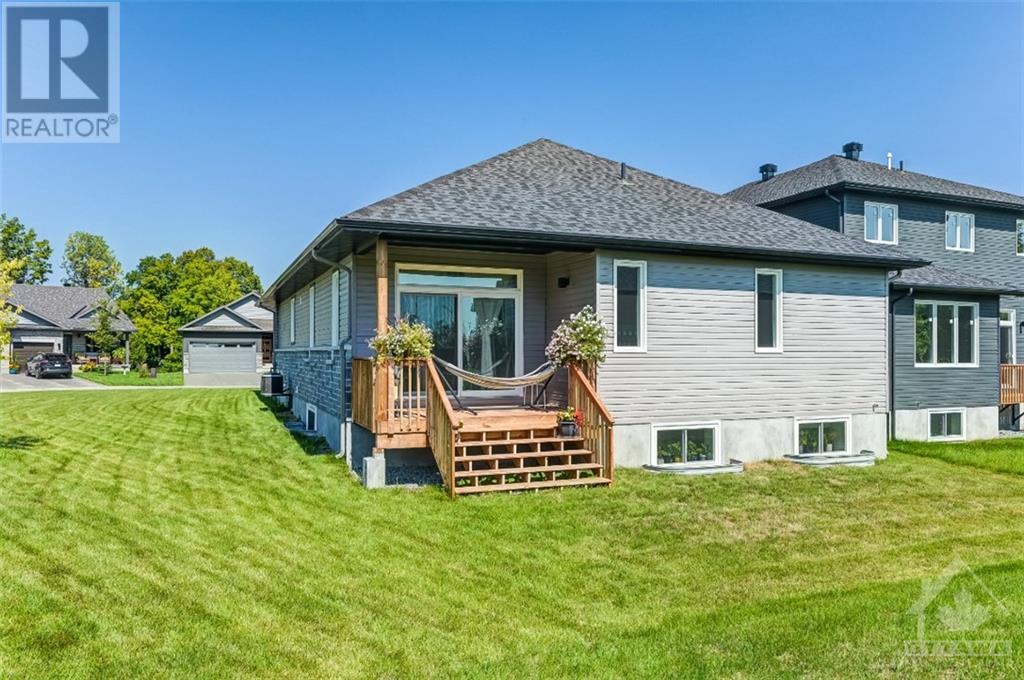20 Seabert Drive Arnprior, Ontario K7S 0H9
$749,900
Absolutely stunning 3 + 1 bedroom, 3 full bath, 2 car garage, detached home on a corner Lot, in a quiet community. Main level features an inviting foyer and formal dining room, leading down the hall into a bright and spacious great room, with loads of natural light. Beautifully upgraded kitchen including plenty of cupboard space, granite counters, breakfast bar, and patio door leading out to the rear yard. Spacious primary bedroom featuring walk in closet and ensuite bath, just down from two more spacious bedrooms and another full bath. Sprawling lower level includes a 4th bedroom, full bath, plenty of natural light, huge family room and still plenty of storage space. This one is a must see. 24hr Irrevocable on all offers. (id:19720)
Property Details
| MLS® Number | 1409471 |
| Property Type | Single Family |
| Neigbourhood | Arnprior |
| Amenities Near By | Recreation Nearby, Shopping |
| Features | Corner Site |
| Parking Space Total | 4 |
Building
| Bathroom Total | 3 |
| Bedrooms Above Ground | 3 |
| Bedrooms Below Ground | 1 |
| Bedrooms Total | 4 |
| Appliances | Refrigerator, Dishwasher, Dryer, Stove, Washer |
| Architectural Style | Bungalow |
| Basement Development | Finished |
| Basement Type | Full (finished) |
| Constructed Date | 2022 |
| Construction Style Attachment | Detached |
| Cooling Type | Central Air Conditioning |
| Exterior Finish | Brick, Siding |
| Flooring Type | Wall-to-wall Carpet, Hardwood, Tile |
| Foundation Type | Poured Concrete |
| Heating Fuel | Natural Gas |
| Heating Type | Forced Air |
| Stories Total | 1 |
| Type | House |
| Utility Water | Municipal Water |
Parking
| Attached Garage |
Land
| Acreage | No |
| Land Amenities | Recreation Nearby, Shopping |
| Sewer | Municipal Sewage System |
| Size Depth | 101 Ft ,7 In |
| Size Frontage | 47 Ft ,4 In |
| Size Irregular | 47.37 Ft X 101.6 Ft |
| Size Total Text | 47.37 Ft X 101.6 Ft |
| Zoning Description | Residential |
Rooms
| Level | Type | Length | Width | Dimensions |
|---|---|---|---|---|
| Basement | 4pc Bathroom | 7'9" x 7'7" | ||
| Basement | Bedroom | 13'3" x 10'0" | ||
| Basement | Recreation Room | 32'6" x 20'7" | ||
| Main Level | 3pc Ensuite Bath | 7'9" x 8'1" | ||
| Main Level | 4pc Bathroom | 7'4" x 7'1" | ||
| Main Level | Bedroom | 12'6" x 10'10" | ||
| Main Level | Bedroom | 12'6" x 10'0" | ||
| Main Level | Dining Room | 10'1" x 10'11" | ||
| Main Level | Foyer | 4'7" x 11'4" | ||
| Main Level | Kitchen | 15'0" x 13'10" | ||
| Main Level | Laundry Room | 6'8" x 6'3" | ||
| Main Level | Living Room | 15'2" x 21'0" | ||
| Main Level | Primary Bedroom | 13'2" x 14'4" | ||
| Main Level | Other | 7'9" x 8'7" |
https://www.realtor.ca/real-estate/27347503/20-seabert-drive-arnprior-arnprior
Interested?
Contact us for more information

Paul Rushforth
Broker of Record
www.paulrushforth.com/
3002 St. Joseph Blvd.
Ottawa, Ontario K1E 1E2
(613) 590-9393
(613) 590-1313
James Daly
Salesperson
www.paulrushforth.com/
100 Didsbury Road Suite 2
Ottawa, Ontario K2T 0C2
(613) 271-2800
(613) 271-2801



























