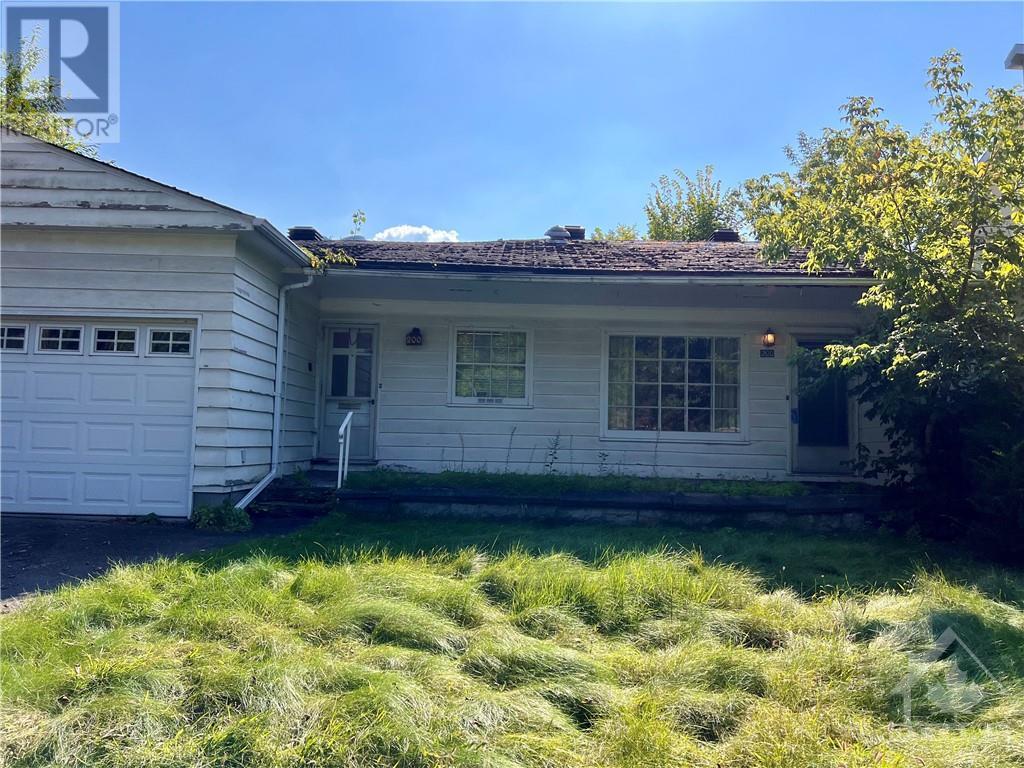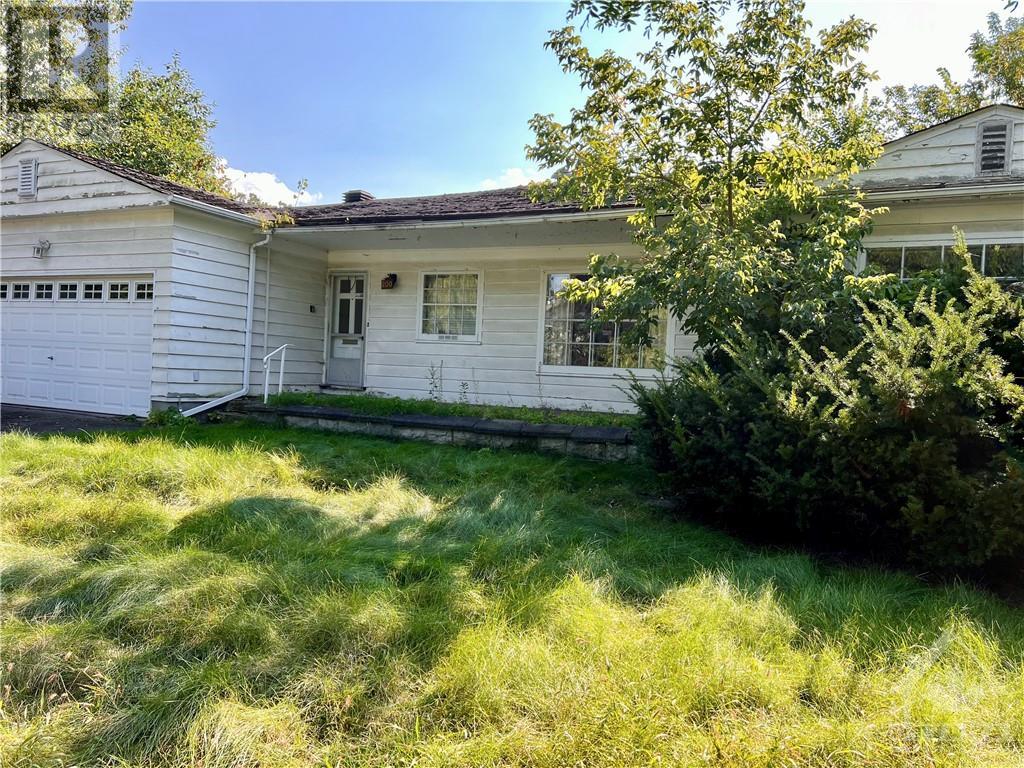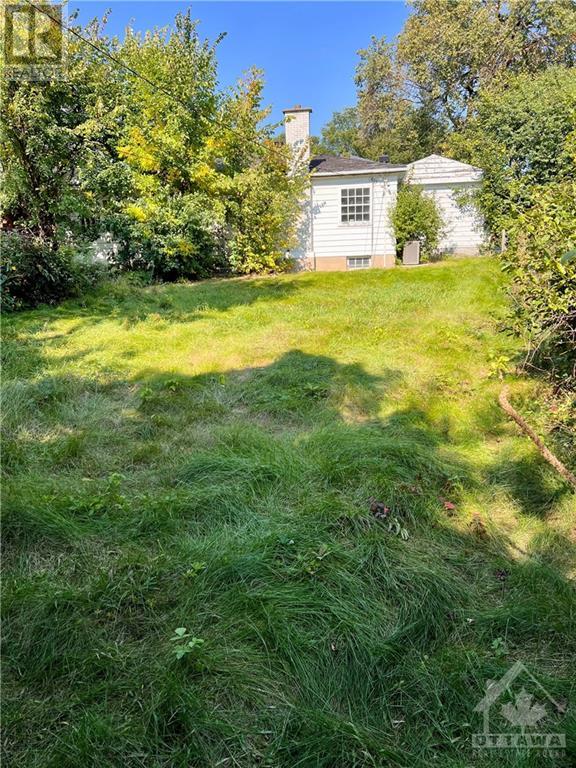200 Island Park Drive Ottawa, Ontario K1Y 0A4
$799,900
Flooring: Tile, Flooring: Hardwood, Renovate or redevelop on the oh so coveted Island Park Drive! This bungalow is a renovators' delight! A terrific lot, only steps from the Ottawa River and the vibrant communities of Wellington Village and Westboro. Shops, restaurants, leisure pathways & the river all just around the corner. If you are looking for a building lot this property can accommodate a sizeable home. Home is being sold in ""as is where is condition"" and offers will be dealt with as received. Immediate possession available. Transform the existing home or build new; the lot and location are spectacular! (id:19720)
Property Details
| MLS® Number | X10419695 |
| Property Type | Single Family |
| Neigbourhood | Westboro |
| Community Name | 5001 - Westboro North |
| Features | Wooded Area |
| Parking Space Total | 4 |
Building
| Bathroom Total | 1 |
| Bedrooms Above Ground | 3 |
| Bedrooms Total | 3 |
| Amenities | Fireplace(s) |
| Appliances | Dishwasher, Refrigerator |
| Architectural Style | Bungalow |
| Basement Development | Partially Finished |
| Basement Type | N/a (partially Finished) |
| Construction Style Attachment | Detached |
| Cooling Type | Central Air Conditioning |
| Exterior Finish | Brick |
| Fireplace Present | Yes |
| Fireplace Total | 2 |
| Foundation Type | Block |
| Stories Total | 1 |
| Type | House |
| Utility Water | Municipal Water |
Parking
| Attached Garage |
Land
| Acreage | No |
| Sewer | Sanitary Sewer |
| Size Depth | 147 Ft ,6 In |
| Size Frontage | 69 Ft ,8 In |
| Size Irregular | 69.72 X 147.56 Ft ; 0 |
| Size Total Text | 69.72 X 147.56 Ft ; 0 |
| Zoning Description | Residential |
Rooms
| Level | Type | Length | Width | Dimensions |
|---|---|---|---|---|
| Basement | Recreational, Games Room | 5.84 m | 3.5 m | 5.84 m x 3.5 m |
| Basement | Other | 1.09 m | 6.7 m | 1.09 m x 6.7 m |
| Basement | Workshop | 4.16 m | 3.35 m | 4.16 m x 3.35 m |
| Basement | Other | 2.13 m | 6.78 m | 2.13 m x 6.78 m |
| Basement | Utility Room | Measurements not available | ||
| Main Level | Kitchen | 3.65 m | 2.74 m | 3.65 m x 2.74 m |
| Main Level | Dining Room | 2.89 m | 3.65 m | 2.89 m x 3.65 m |
| Main Level | Living Room | 5.89 m | 3.68 m | 5.89 m x 3.68 m |
| Main Level | Den | 5.99 m | 1.16 m | 5.99 m x 1.16 m |
| Main Level | Other | 0.71 m | 1.6 m | 0.71 m x 1.6 m |
| Main Level | Primary Bedroom | 3.7 m | 3.86 m | 3.7 m x 3.86 m |
| Main Level | Bedroom | 3.53 m | 2.33 m | 3.53 m x 2.33 m |
| Main Level | Bedroom | 2.81 m | 4.67 m | 2.81 m x 4.67 m |
| Main Level | Bathroom | Measurements not available |
https://www.realtor.ca/real-estate/27637993/200-island-park-drive-ottawa-5001-westboro-north
Interested?
Contact us for more information

Steve Gabellini
Broker
www.stevegabellini.exprealty.com/
343 Preston Street, 11th Floor
Ottawa, Ontario K1S 1N4
(866) 530-7737
(647) 849-3180

Rolando Di Labio
Salesperson
www.dgrealtygroup.ca/
343 Preston Street, 11th Floor
Ottawa, Ontario K1S 1N4
(866) 530-7737
(647) 849-3180



















