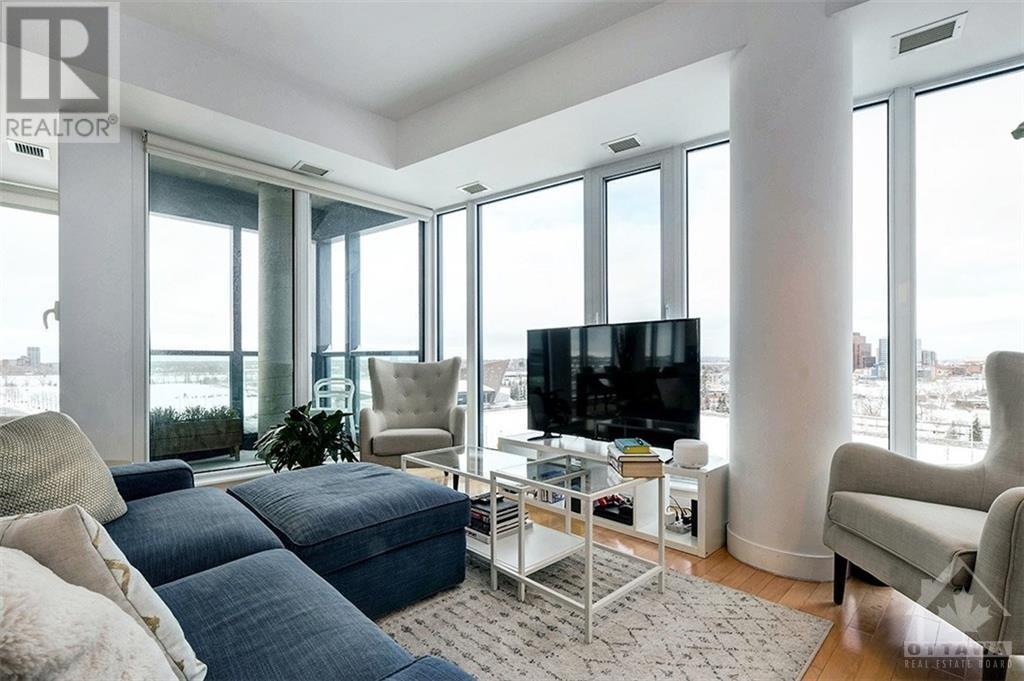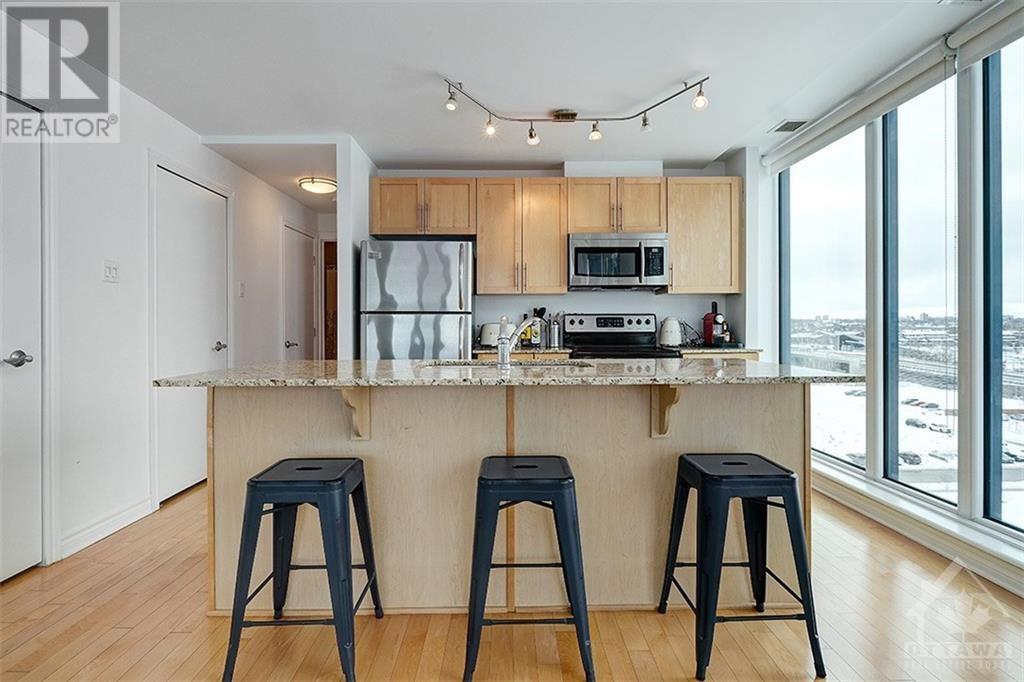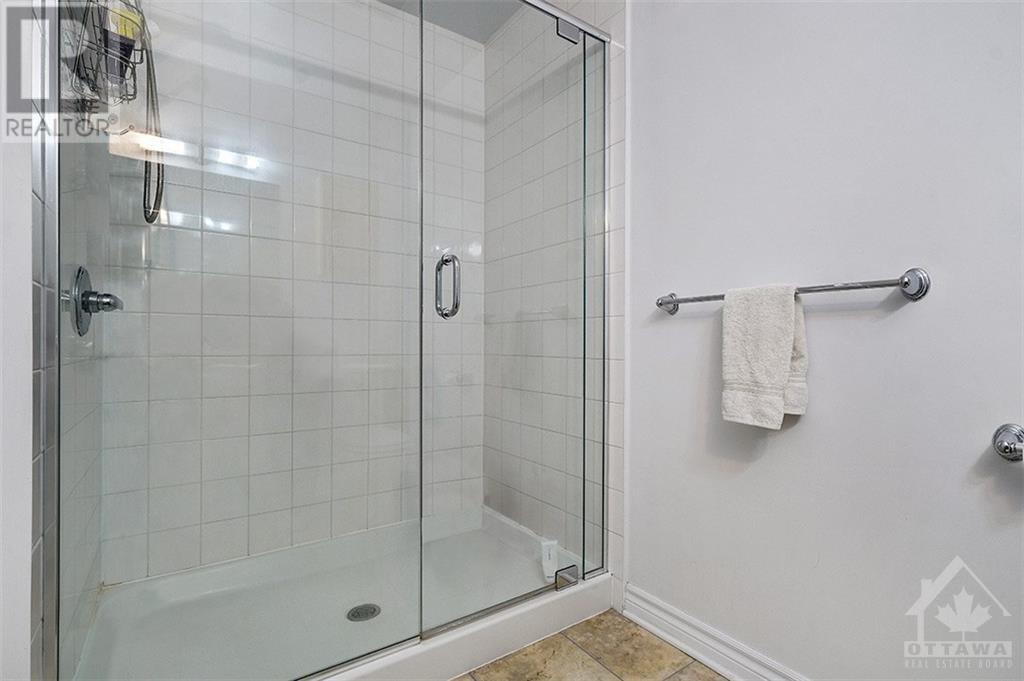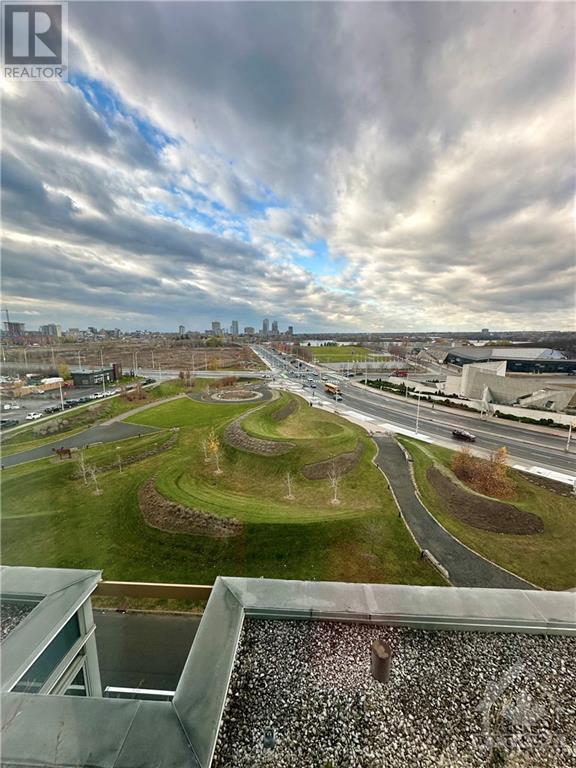200 Lett Street Unit#803 Ottawa, Ontario K1R 0A7
$3,350 Monthly
Experience luxury and stunning views in this 1153 sq. ft. 2-bedroom, 2-bath, corner condo in eco-friendly LeBreton Flats. Enjoy northwest-facing views of the Ottawa River and Gatineau Hills through 9’ floor-to-ceiling windows. Designed for entertaining, the open-concept living/dining room features hardwood floors and a gourmet kitchen with a large sit-down island, granite countertops, and stainless steel appliances. The spacious primary suite includes mirrored closets and a 3-piece ensuite with a glass walk-in shower. A second bedroom, 4-piece bath with soaker tub, in-unit laundry, underground parking near the entrance (with EV charging compatibility) and garbage/recycling on same floor adds convenience. Building amenities include a gym, sauna, party room, library, common terrace, court yard and bike room. Steps to the LRT, bike trails, Parliament, Little Italy, and downtown shopping. A perfect blend of location, luxury, and style awaits! (id:19720)
Property Details
| MLS® Number | 1419769 |
| Property Type | Single Family |
| Neigbourhood | West Centre Town |
| Amenities Near By | Public Transit, Recreation Nearby, Shopping, Water Nearby |
| Community Features | Pet Restrictions |
| Features | Elevator |
| Parking Space Total | 1 |
Building
| Bathroom Total | 2 |
| Bedrooms Above Ground | 2 |
| Bedrooms Total | 2 |
| Amenities | Party Room, Sauna, Laundry - In Suite, Exercise Centre |
| Appliances | Dishwasher, Dryer, Microwave Range Hood Combo, Stove, Washer |
| Basement Development | Not Applicable |
| Basement Type | None (not Applicable) |
| Constructed Date | 2008 |
| Cooling Type | Central Air Conditioning |
| Exterior Finish | Brick |
| Fire Protection | Smoke Detectors |
| Flooring Type | Hardwood, Tile |
| Heating Fuel | Natural Gas |
| Heating Type | Forced Air |
| Stories Total | 1 |
| Type | Apartment |
| Utility Water | Municipal Water |
Parking
| Underground |
Land
| Acreage | No |
| Land Amenities | Public Transit, Recreation Nearby, Shopping, Water Nearby |
| Sewer | Municipal Sewage System |
| Size Irregular | * Ft X * Ft |
| Size Total Text | * Ft X * Ft |
| Zoning Description | R5o H(40) S94, S95 |
Rooms
| Level | Type | Length | Width | Dimensions |
|---|---|---|---|---|
| Main Level | Living Room/dining Room | 21'1" x 20'5" | ||
| Main Level | Kitchen | 9'10" x 8'3" | ||
| Main Level | Primary Bedroom | 13'10" x 10'6" | ||
| Main Level | 3pc Ensuite Bath | Measurements not available | ||
| Main Level | Bedroom | 10'5" x 9'10" | ||
| Main Level | Full Bathroom | Measurements not available |
https://www.realtor.ca/real-estate/27673426/200-lett-street-unit803-ottawa-west-centre-town
Interested?
Contact us for more information

Leo Grant
Broker
www.grantteam.com/

384 Richmond Road
Ottawa, Ontario K2A 0E8
(613) 729-9090
(613) 729-9094
www.teamrealty.ca/

































