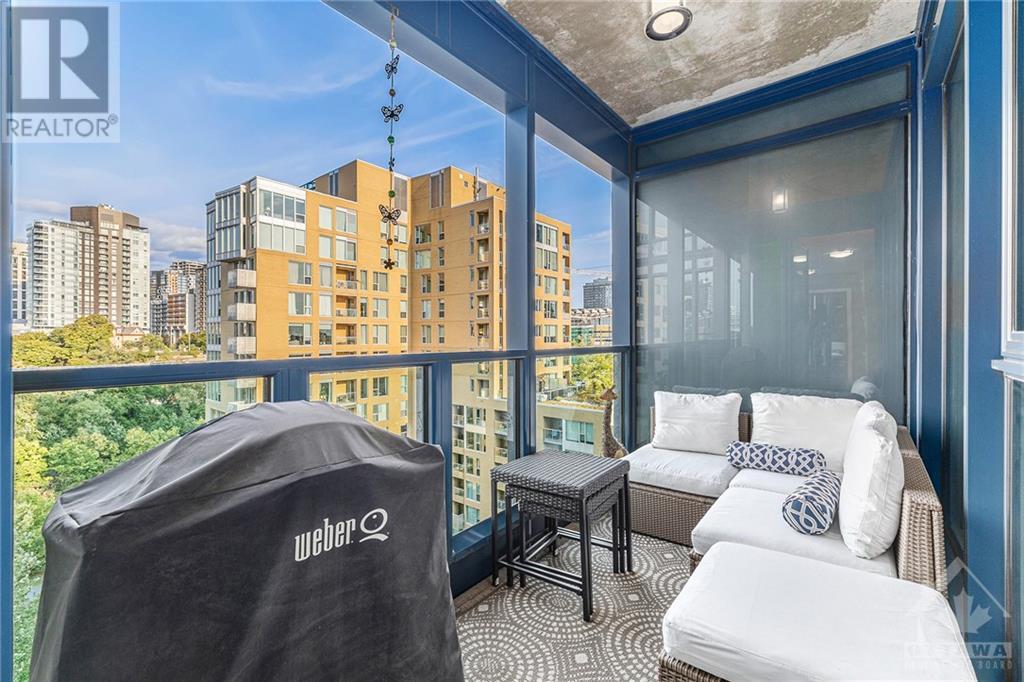200 Lett Street Unit#901 Ottawa, Ontario K1R 0A7
$849,900Maintenance, Property Management, Waste Removal, Water, Other, See Remarks, Condominium Amenities, Recreation Facilities
$855 Monthly
Maintenance, Property Management, Waste Removal, Water, Other, See Remarks, Condominium Amenities, Recreation Facilities
$855 MonthlyIdeal balance!EXECUTIVE JEWEL in Lebreton -A tranquil retreat West of downtown w/scenic waterfront trails. For outdoor lovers:Jog, whitewater canoe, winter skate on the Rideau Canal or relax w/walks along the Ottawa River. A stone's throw away from the War Museum, you’re only a short walk to Parliament & Senate, Place du Portage, Tunney’s Pasture..Or w/quick access via to LRT & transit. Enjoy vibrant dining & shopping on Sparks St, Chinatown, Little Italy..,+ steps to Ottawa Bluesfest & upcoming Ottawa Senators arena.This high-end, carefree living, tucked-away 2-bed unit offers an open-concept layout & floor-to-ceiling panoramic views of parks, Parliament, & the river from every room. Over $150K in luxury upgrades:Chic baths, granite counters, remote-controlled blinds, abundant pot lights, SS appl’s, hardwood flrs, elegant wood accents..Efficient design like gourmet kitchen, TV center, walk-in closet, murphy bed & more-See F/S. Secure parking, gym, party room, terrace—Move in & Unwind! (id:19720)
Property Details
| MLS® Number | 1414652 |
| Property Type | Single Family |
| Neigbourhood | Lebreton Flats |
| Amenities Near By | Public Transit, Recreation Nearby, Shopping, Water Nearby |
| Community Features | Recreational Facilities, Adult Oriented, Pets Allowed With Restrictions |
| Features | Park Setting, Private Setting, Elevator, Balcony |
| Parking Space Total | 1 |
| View Type | River View |
Building
| Bathroom Total | 2 |
| Bedrooms Above Ground | 2 |
| Bedrooms Total | 2 |
| Amenities | Party Room, Sauna, Laundry - In Suite, Exercise Centre |
| Appliances | Refrigerator, Dishwasher, Dryer, Microwave Range Hood Combo, Stove, Washer, Blinds |
| Basement Development | Not Applicable |
| Basement Type | None (not Applicable) |
| Constructed Date | 2008 |
| Cooling Type | Central Air Conditioning |
| Exterior Finish | Brick |
| Fixture | Drapes/window Coverings |
| Flooring Type | Hardwood, Tile |
| Foundation Type | Poured Concrete |
| Heating Fuel | Electric |
| Heating Type | Forced Air |
| Stories Total | 1 |
| Type | Apartment |
| Utility Water | Municipal Water |
Parking
| Underground | |
| Inside Entry |
Land
| Acreage | No |
| Land Amenities | Public Transit, Recreation Nearby, Shopping, Water Nearby |
| Sewer | Municipal Sewage System |
| Zoning Description | Residential |
Rooms
| Level | Type | Length | Width | Dimensions |
|---|---|---|---|---|
| Main Level | Foyer | Measurements not available | ||
| Main Level | Living Room | 19'5" x 13'4" | ||
| Main Level | Dining Room | 15'0" x 13'4" | ||
| Main Level | Kitchen | 9'10" x 9'8" | ||
| Main Level | Pantry | Measurements not available | ||
| Main Level | Laundry Room | Measurements not available | ||
| Main Level | Primary Bedroom | 14'10" x 12'5" | ||
| Main Level | Other | Measurements not available | ||
| Main Level | 4pc Ensuite Bath | Measurements not available | ||
| Main Level | Bedroom | 12'0" x 10'0" | ||
| Main Level | Solarium | Measurements not available |
https://www.realtor.ca/real-estate/27508971/200-lett-street-unit901-ottawa-lebreton-flats
Interested?
Contact us for more information

Lucie Martel
Salesperson
www.martels.ca/
14 - 5480 Canotek Road
Ottawa, Ontario K1J 9H6
(613) 742-5057
(613) 742-0073

































