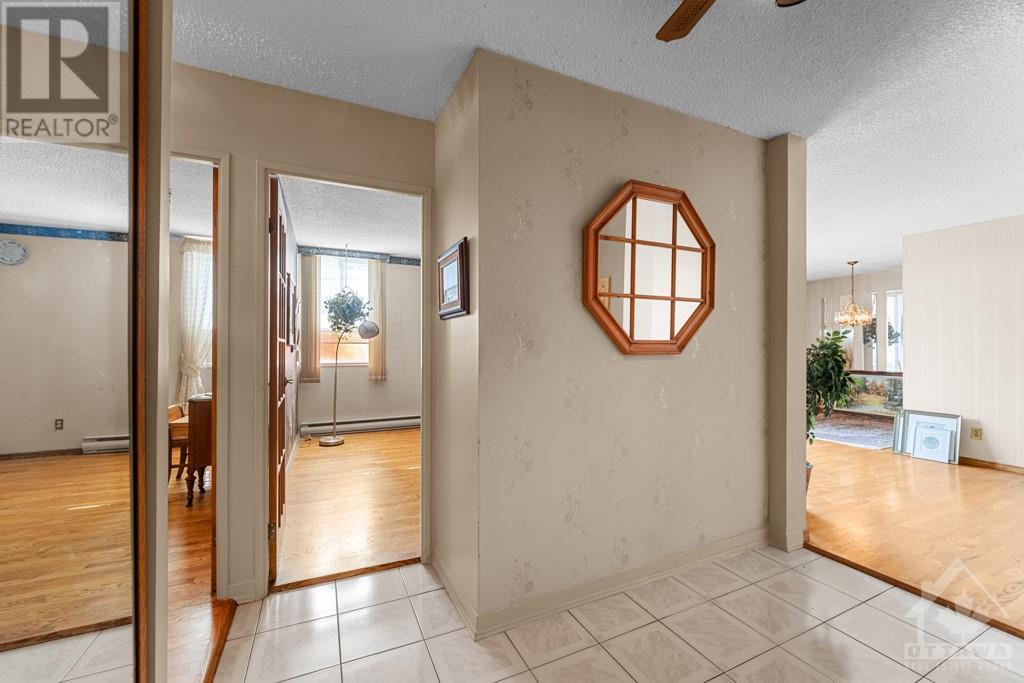2000 Jasmine Crescent Unit#109 Gloucester, Ontario K1J 8K4
$399,000Maintenance, Property Management, Caretaker, Heat, Electricity, Water, Insurance, Other, See Remarks, Condominium Amenities, Reserve Fund Contributions
$847 Monthly
Maintenance, Property Management, Caretaker, Heat, Electricity, Water, Insurance, Other, See Remarks, Condominium Amenities, Reserve Fund Contributions
$847 MonthlyOpportunity knocks! Main floor beautiful 4 bedroom, 2 full bathroom, great L shaped living/dining room, large kitchen with 2 fridges, good size rooms, inunit storage, hardwood and ceramic floors, large yard with patio, underground parking and much more! This great building offers indoor pool, saunas, exercise room, Party room & balcony. Walk to shopping centers, schools and all amenities, one bus to downtown, immediate possession possible! Call now! (id:19720)
Property Details
| MLS® Number | 1415985 |
| Property Type | Single Family |
| Neigbourhood | Beacon Hill South |
| Amenities Near By | Public Transit, Recreation Nearby, Shopping |
| Community Features | Family Oriented, Pets Allowed With Restrictions |
| Features | Balcony |
| Parking Space Total | 1 |
Building
| Bathroom Total | 2 |
| Bedrooms Above Ground | 4 |
| Bedrooms Total | 4 |
| Amenities | Laundry - In Suite, Exercise Centre |
| Appliances | Refrigerator, Stove |
| Basement Development | Not Applicable |
| Basement Type | None (not Applicable) |
| Constructed Date | 1974 |
| Cooling Type | Window Air Conditioner |
| Exterior Finish | Brick |
| Flooring Type | Hardwood |
| Foundation Type | Poured Concrete |
| Heating Fuel | Electric |
| Heating Type | Baseboard Heaters |
| Stories Total | 15 |
| Type | Apartment |
| Utility Water | Municipal Water |
Parking
| Underground |
Land
| Access Type | Highway Access |
| Acreage | No |
| Land Amenities | Public Transit, Recreation Nearby, Shopping |
| Sewer | Municipal Sewage System |
| Zoning Description | Residential |
Rooms
| Level | Type | Length | Width | Dimensions |
|---|---|---|---|---|
| Main Level | Primary Bedroom | 14'9" x 10'7" | ||
| Main Level | 3pc Ensuite Bath | 7'3" x 4'11" | ||
| Main Level | Bedroom | 9'6" x 9'6" | ||
| Main Level | Laundry Room | 5'0" x 5'0" | ||
| Main Level | 3pc Bathroom | 8'2" x 4'11" | ||
| Main Level | Bedroom | 10'5" x 9'7" | ||
| Main Level | Bedroom | 11'7" x 8'11" | ||
| Main Level | Living Room/dining Room | 18'9" x 16'10" | ||
| Main Level | Kitchen | 8'7" x 7'9" |
Interested?
Contact us for more information

Hamid Riahi
Broker
www.weguaranteehomesales.com/
791 Montreal Road
Ottawa, Ontario K1K 0S9
(613) 860-7355
(613) 745-7976




























