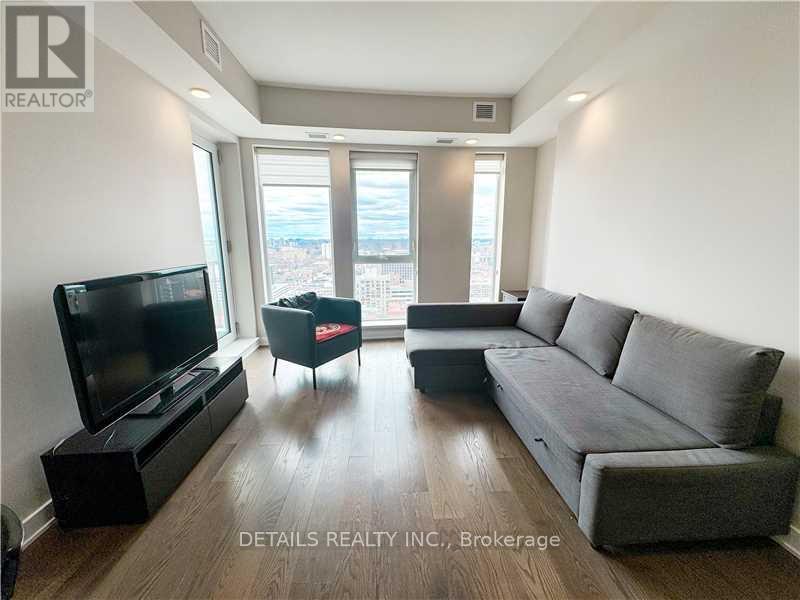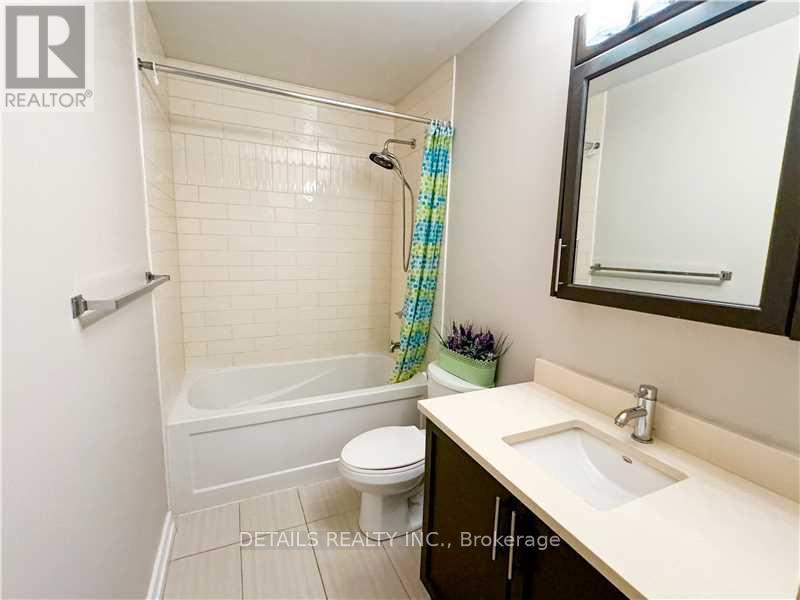2007 - 40 Nepean Street Ottawa, Ontario K2P 0X5
$3,000 Monthly
Welcome to Tribeca East, a luxurious condo in the heart of one of the most sought-after locations in the city. This spacious 2-bedroom property is fully furnished and ready to move in, flooded with natural sunlight with floor to ceiling windows. The condo features an open-concept kitchen with granite countertops, natural stone backsplash, and high-end SS appliances. The living and dining areas are perfect for entertaining, complemented by engineered hardwood floors throughout. The two bedrooms are on opposite sides for extra privacy. This unit also includes a premium heated underground parking space close to the elevator. The condo is equipped with modern amenities, including gym, sauna, pool, guest suite, conference room, party room, 24 hours concierge, secure access, communal BBQ, and courtyard. Steps from Elgin Street, Parliament Hill, Rideau Canal, the National Arts Centre, Rideau Centre, and ByWard Market, Farmboy and Starbuck are just on the corner of the same building. Must see! (id:19720)
Property Details
| MLS® Number | X12100199 |
| Property Type | Single Family |
| Community Name | 4102 - Ottawa Centre |
| Community Features | Pet Restrictions |
| Features | Balcony, In Suite Laundry |
| Parking Space Total | 1 |
Building
| Bathroom Total | 2 |
| Bedrooms Above Ground | 2 |
| Bedrooms Total | 2 |
| Age | 6 To 10 Years |
| Appliances | Dishwasher, Dryer, Hood Fan, Microwave, Stove, Washer, Refrigerator |
| Cooling Type | Central Air Conditioning, Air Exchanger |
| Exterior Finish | Concrete |
| Heating Fuel | Natural Gas |
| Heating Type | Forced Air |
| Size Interior | 900 - 999 Ft2 |
| Type | Apartment |
Parking
| Underground | |
| Garage |
Land
| Acreage | No |
Rooms
| Level | Type | Length | Width | Dimensions |
|---|---|---|---|---|
| Main Level | Kitchen | 3.75 m | 3.5 m | 3.75 m x 3.5 m |
| Main Level | Living Room | 5.46 m | 3.37 m | 5.46 m x 3.37 m |
| Main Level | Primary Bedroom | 3.68 m | 3.3 m | 3.68 m x 3.3 m |
| Main Level | Bedroom | 4.06 m | 3.02 m | 4.06 m x 3.02 m |
| Main Level | Laundry Room | 2.05 m | 1.44 m | 2.05 m x 1.44 m |
https://www.realtor.ca/real-estate/28206718/2007-40-nepean-street-ottawa-4102-ottawa-centre
Contact Us
Contact us for more information

Yanping Mai
Broker
1530stittsville Main St,bx1024
Ottawa, Ontario K2S 1B2
(613) 686-6336

Ting Li
Salesperson
1530stittsville Main St,bx1024
Ottawa, Ontario K2S 1B2
(613) 686-6336

















