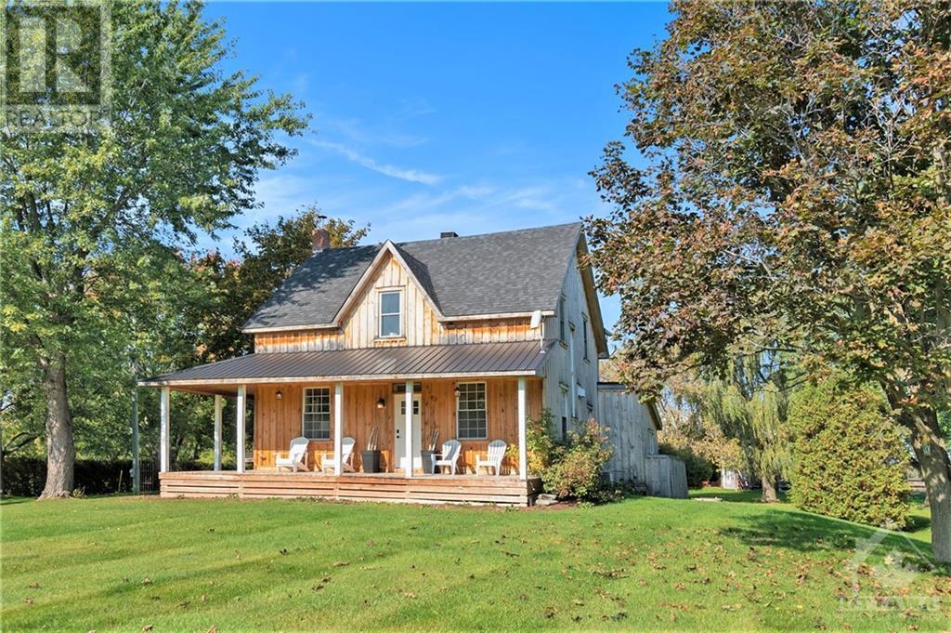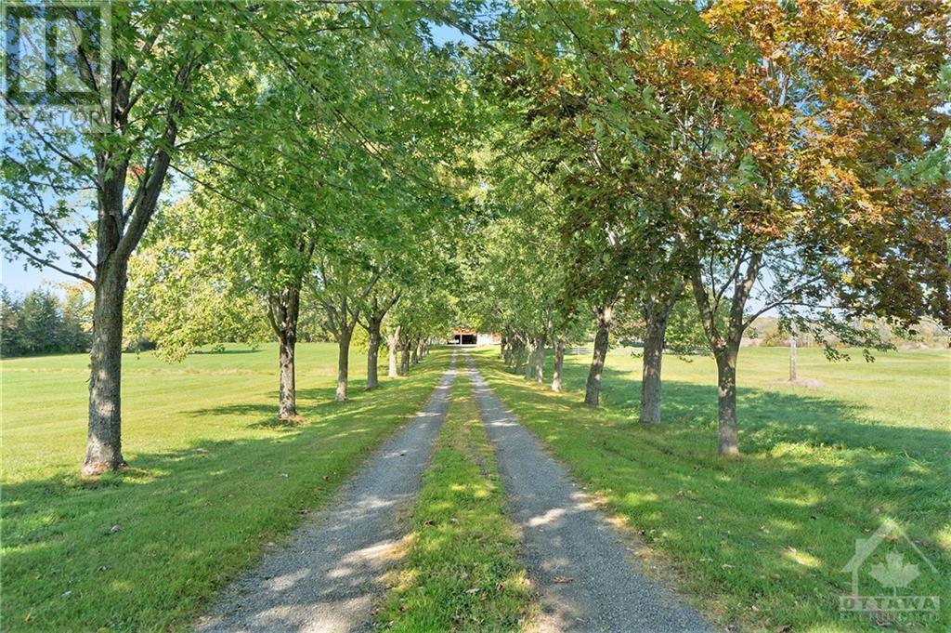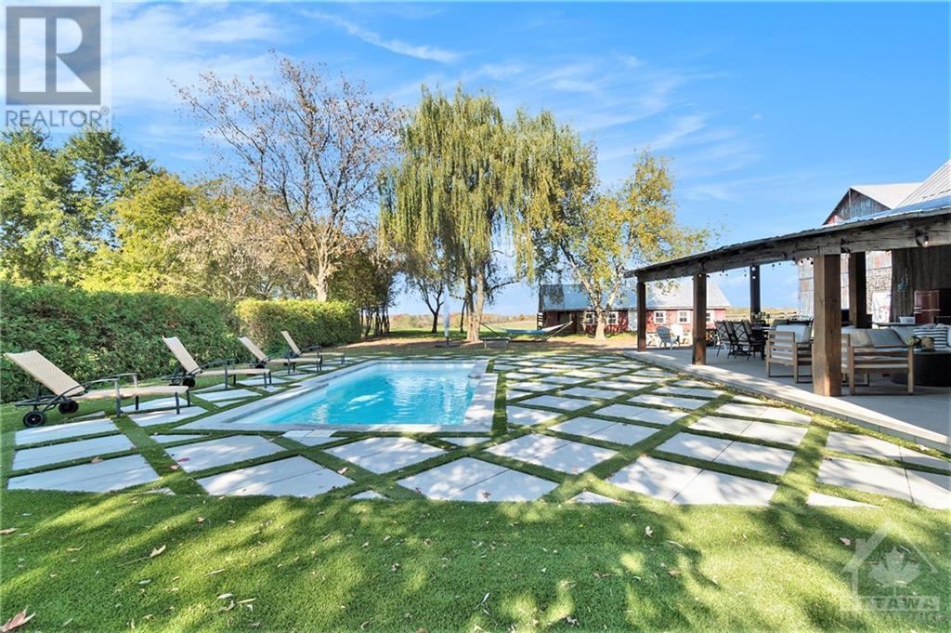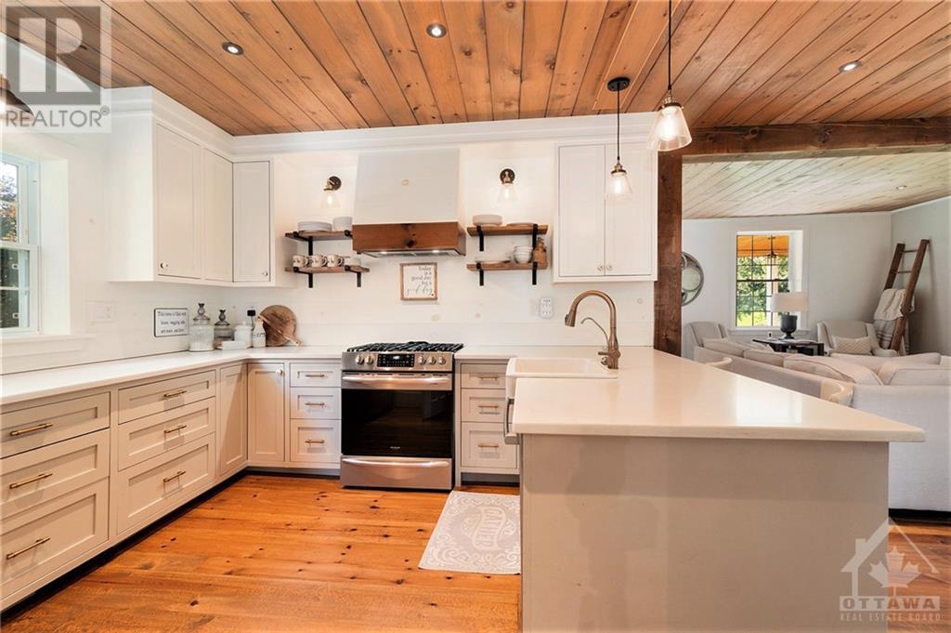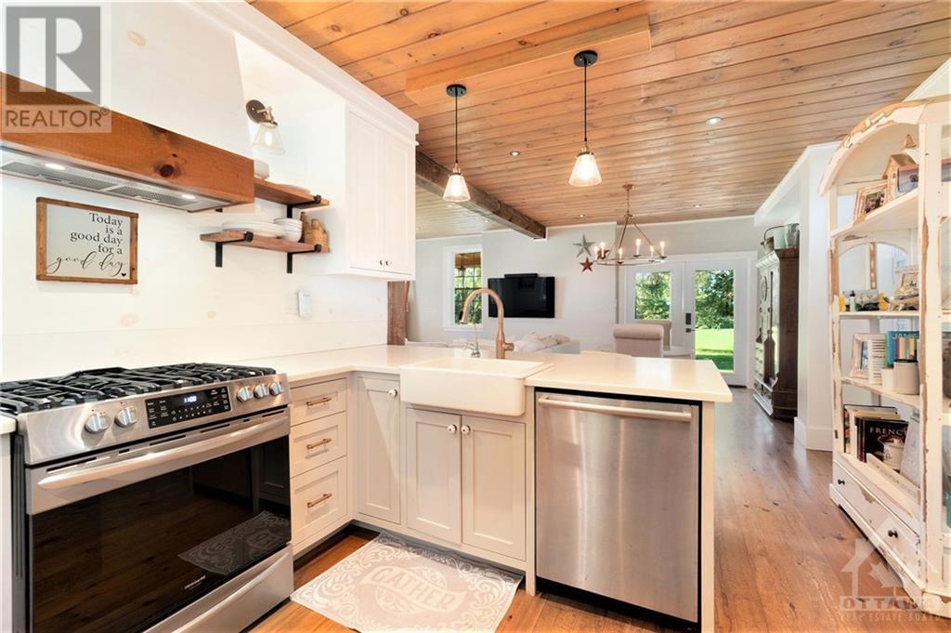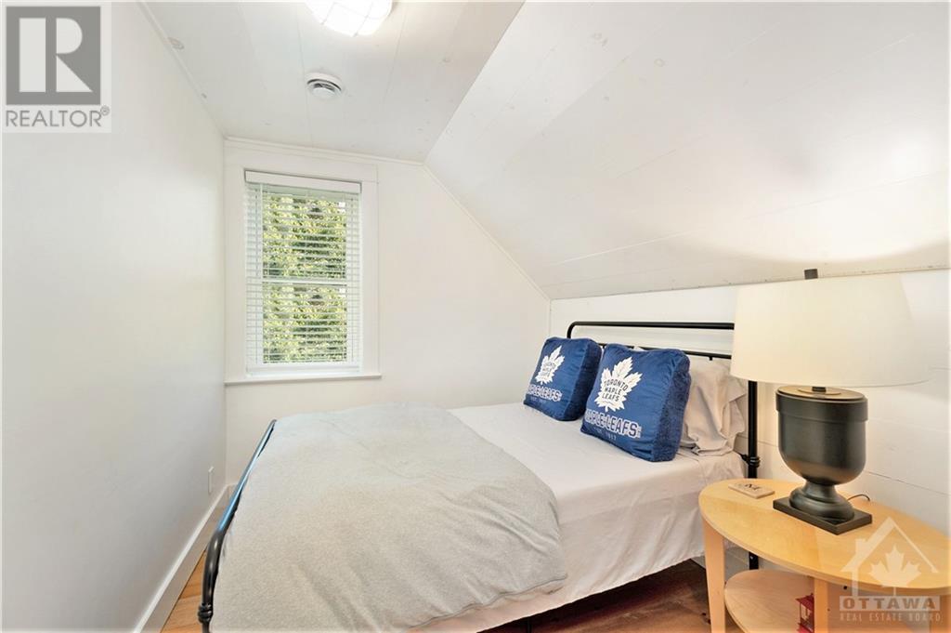20079 County 43 Road Alexandria, Ontario K0C 1A0
$989,000
An unparalleled opportunity awaits just minutes to Alexandria.This expansive 8.02 acre estate features several charming outbuildings, all surrounding a beautifully transformed main house designed in a luxurious modern farmhouse style.Fully renovated,the interior exudes sophistication,showcasing high-end finishes and an abundance of natural light.The open-concept design creates an elegant flow, perfect for entertaining or intimate family gatherings.The gourmet kitchen is a chef’s dream, complete with top-of-the-line appliances.Upstairs,3 bedrooms are accompanied by 2 full bathrooms,including the master en suite.Outdoors, discover your private sanctuary,where an impressive in ground pool is surrounded by custom stone work and opens up seamlessly to a covered entertaining space; perfect for year round enjoyment.The meticulously landscaped grounds offer vast entertaining areas,ideal for hosting memorable gatherings amidst nature's beauty. Property could be utilized as a hobby farm. (id:19720)
Property Details
| MLS® Number | 1417090 |
| Property Type | Single Family |
| Neigbourhood | North Glengarry (Kenyon) |
| Amenities Near By | Recreation Nearby, Shopping |
| Community Features | Family Oriented |
| Features | Acreage, Farm Setting, Other |
| Parking Space Total | 20 |
| Pool Type | Inground Pool |
| Road Type | Paved Road |
| Structure | Barn |
Building
| Bathroom Total | 2 |
| Bedrooms Above Ground | 3 |
| Bedrooms Total | 3 |
| Appliances | Refrigerator, Dishwasher, Dryer, Stove, Washer |
| Basement Development | Unfinished |
| Basement Type | Crawl Space (unfinished) |
| Constructed Date | 1880 |
| Construction Style Attachment | Detached |
| Cooling Type | Central Air Conditioning |
| Exterior Finish | Aluminum Siding, Stone, Wood Siding |
| Flooring Type | Hardwood, Tile |
| Foundation Type | Block, Stone |
| Heating Fuel | Propane |
| Heating Type | Forced Air |
| Type | House |
| Utility Water | Drilled Well |
Parking
| Detached Garage | |
| Oversize | |
| Gravel |
Land
| Acreage | Yes |
| Fence Type | Fenced Yard |
| Land Amenities | Recreation Nearby, Shopping |
| Landscape Features | Landscaped |
| Sewer | Septic System |
| Size Depth | 922 Ft ,10 In |
| Size Frontage | 281 Ft ,9 In |
| Size Irregular | 8.02 |
| Size Total | 8.02 Ac |
| Size Total Text | 8.02 Ac |
| Zoning Description | Residential |
Rooms
| Level | Type | Length | Width | Dimensions |
|---|---|---|---|---|
| Second Level | Bedroom | 9'11" x 8'5" | ||
| Second Level | Laundry Room | 7'1" x 8'9" | ||
| Second Level | Bedroom | 9'1" x 11'5" | ||
| Second Level | Full Bathroom | 8'11" x 7'8" | ||
| Second Level | Primary Bedroom | 10'0" x 15'5" | ||
| Second Level | 3pc Ensuite Bath | 9'1" x 7'8" | ||
| Main Level | Porch | 19'6" x 5'7" | ||
| Main Level | Sitting Room | 8'2" x 8'3" | ||
| Main Level | Foyer | 10'11" x 8'3" | ||
| Main Level | Kitchen | 12'9" x 11'5" | ||
| Main Level | Living Room | 27'9" x 11'11" | ||
| Main Level | Dining Room | 15'0" x 11'5" |
https://www.realtor.ca/real-estate/27565190/20079-county-43-road-alexandria-north-glengarry-kenyon
Interested?
Contact us for more information

Marnie Bennett
Broker of Record
www.bennettpros.com/
https://www.facebook.com/BennettPropertyShop/
https://www.linkedin.com/company/bennett-real-estate-professionals/
https://twitter.com/Bennettpros
1194 Carp Rd
Ottawa, Ontario K2S 1B9
(613) 233-8606
(613) 383-0388

Brett Liscomb
Salesperson
www.bennettpos.com/
1194 Carp Rd
Ottawa, Ontario K2S 1B9
(613) 233-8606
(613) 383-0388


