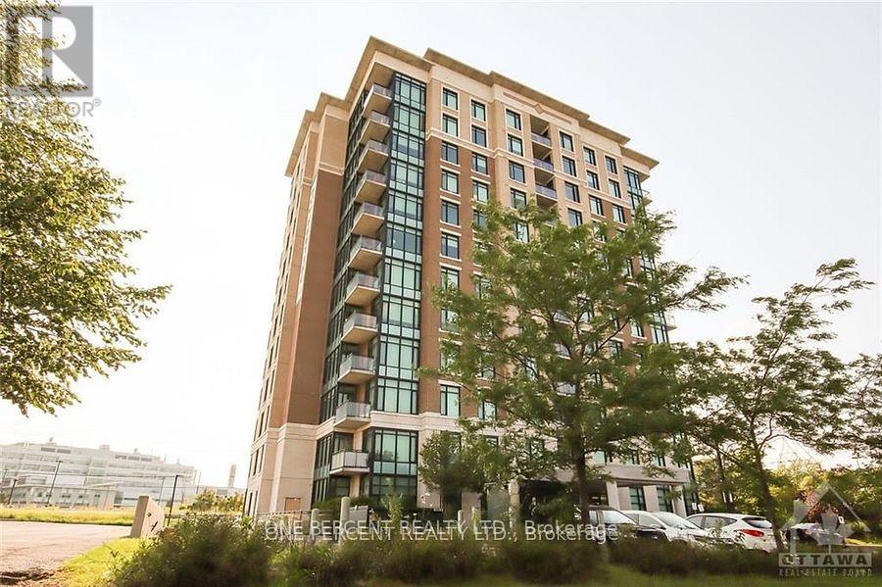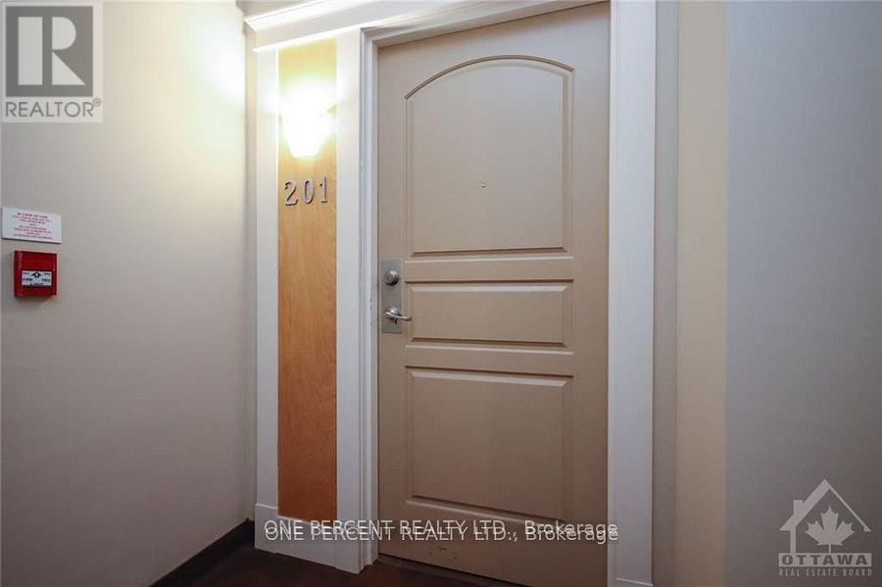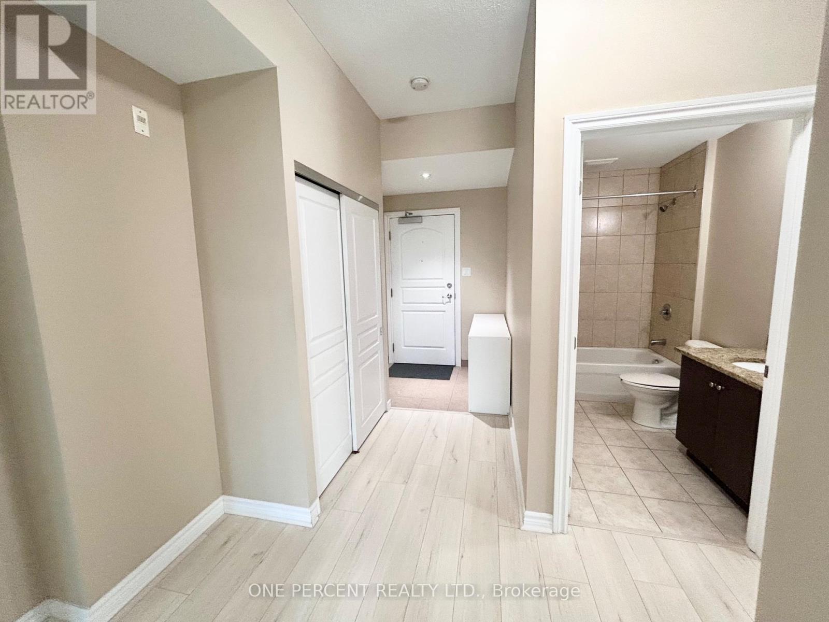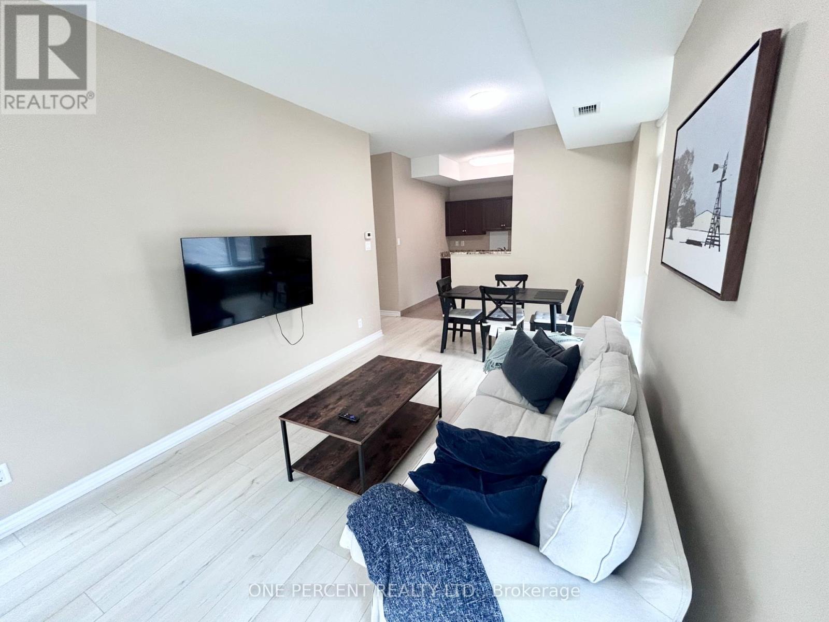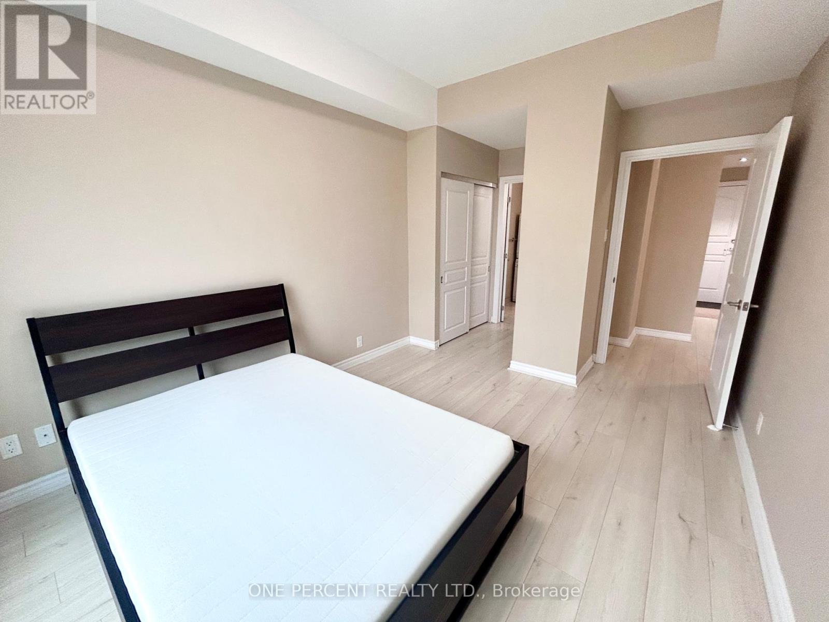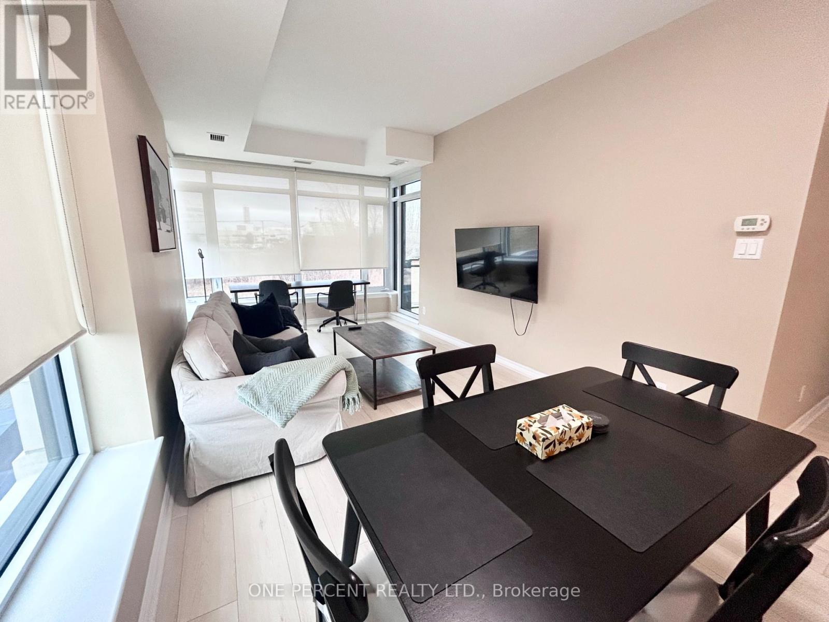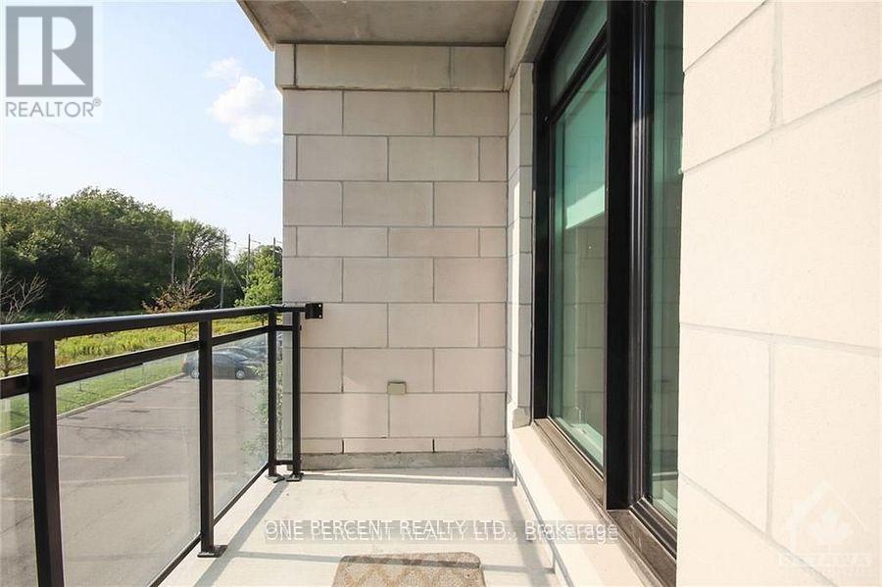201 - 100 Roger Guindon Avenue Ottawa, Ontario K1G 3Z7
$539,900Maintenance, Insurance
$701 Monthly
Maintenance, Insurance
$701 MonthlyIdeally situated in a prime location just steps from the Ottawa Hospital and CHEO, this spacious 2-bedroom, 2-bathroom corner unit offers both convenience and tranquility. Nestled on a quiet avenue yet close to all amenities, this 2nd-floor condominium features 947 square feet of well-designed, carpet-free living with newer laminate flooring throughout.The open-concept living and dining area is bathed in natural light, thanks to large west-facing windows and balcony accessperfect for enjoying sunny afternoons. The generous galley kitchen features granite countertops and three appliances, providing ample space for cooking and entertaining. The primary bedroom offers a double closet and an expansive ensuite bathroom, which includes an updated shower and in-unit washer and dryer. The second bedroom is also west-facing, generously sized, and conveniently located across from the full 4-piece main bathroom. Additional highlights include one underground parking space, plenty of visitor parking, and access to an on-site exercise centre. Per Form 244: Please allow 24 hours irrevocable on all offers. (id:19720)
Property Details
| MLS® Number | X12098301 |
| Property Type | Single Family |
| Community Name | 3602 - Riverview Park |
| Amenities Near By | Public Transit, Park |
| Community Features | Pet Restrictions, Community Centre |
| Features | Cul-de-sac, Balcony, Carpet Free |
| Parking Space Total | 1 |
Building
| Bathroom Total | 2 |
| Bedrooms Above Ground | 2 |
| Bedrooms Total | 2 |
| Amenities | Visitor Parking, Storage - Locker |
| Appliances | Garage Door Opener Remote(s), Water Heater, Dishwasher, Dryer, Stove, Washer, Refrigerator |
| Cooling Type | Ventilation System |
| Exterior Finish | Brick, Stone |
| Foundation Type | Concrete |
| Heating Fuel | Natural Gas |
| Heating Type | Forced Air |
| Size Interior | 900 - 999 Ft2 |
| Type | Apartment |
Parking
| Detached Garage | |
| Garage |
Land
| Acreage | No |
| Land Amenities | Public Transit, Park |
| Zoning Description | Res-condo |
Rooms
| Level | Type | Length | Width | Dimensions |
|---|---|---|---|---|
| Main Level | Kitchen | 3.35 m | 2.61 m | 3.35 m x 2.61 m |
| Main Level | Bedroom | 2.81 m | 3.07 m | 2.81 m x 3.07 m |
| Main Level | Living Room | 3.2 m | 3.93 m | 3.2 m x 3.93 m |
| Main Level | Primary Bedroom | 3.04 m | 4.41 m | 3.04 m x 4.41 m |
| Main Level | Bathroom | 2 m | 2.51 m | 2 m x 2.51 m |
| Main Level | Bathroom | 1.65 m | 2.43 m | 1.65 m x 2.43 m |
| Main Level | Foyer | 1.7 m | 2.94 m | 1.7 m x 2.94 m |
| Main Level | Dining Room | 3.2 m | 2 m | 3.2 m x 2 m |
Utilities
| Natural Gas Available | Available |
https://www.realtor.ca/real-estate/28202268/201-100-roger-guindon-avenue-ottawa-3602-riverview-park
Contact Us
Contact us for more information

Ryan Cooper
Salesperson
www.nicehomesniceplaces.ca/
21 Ladouceur St
Ottawa, Ontario K1Y 2S9
(888) 966-3111
(888) 870-0411


