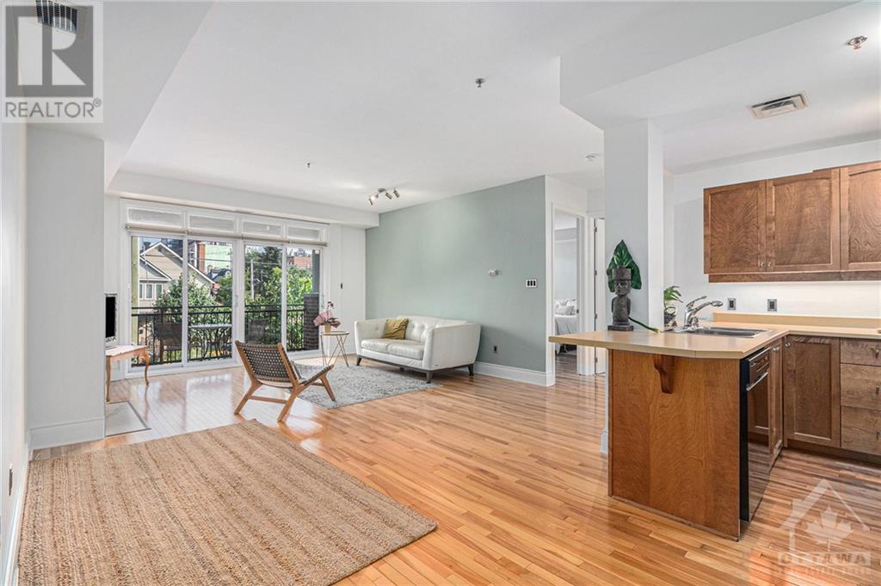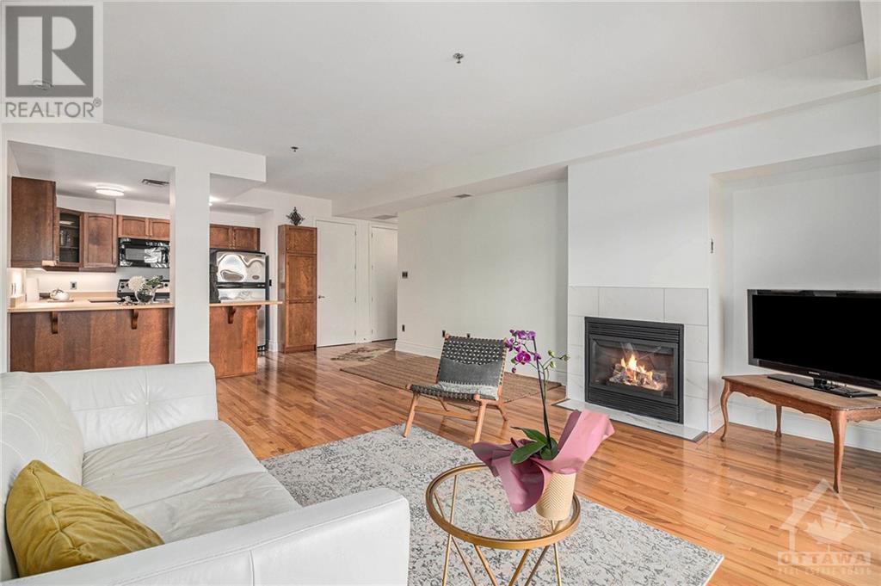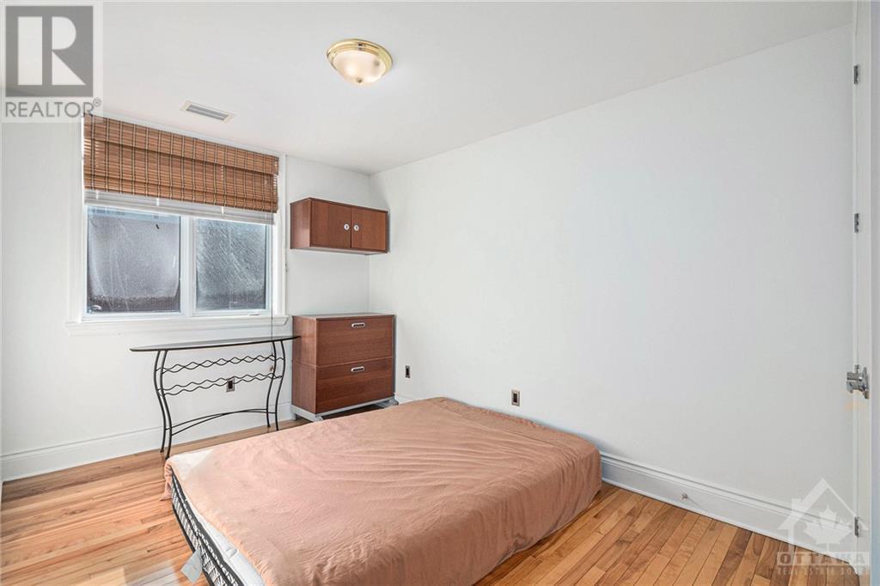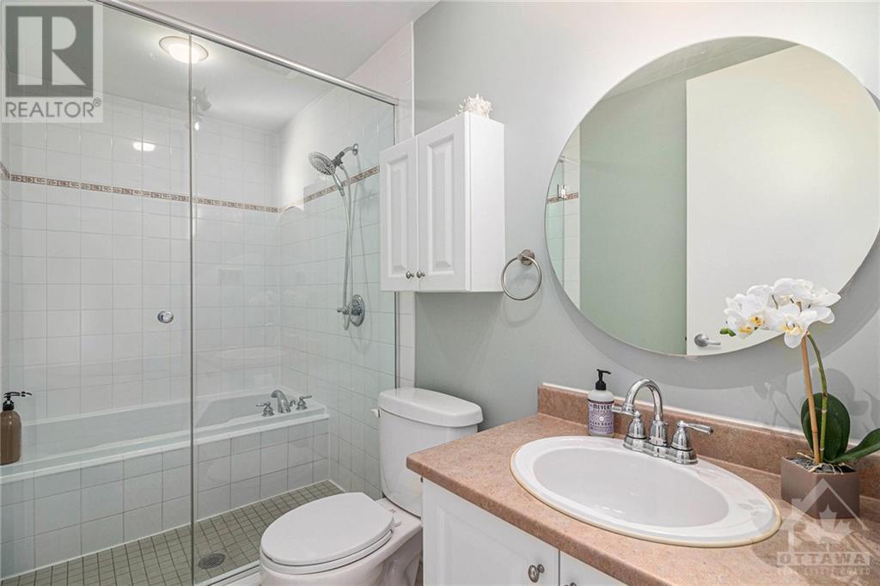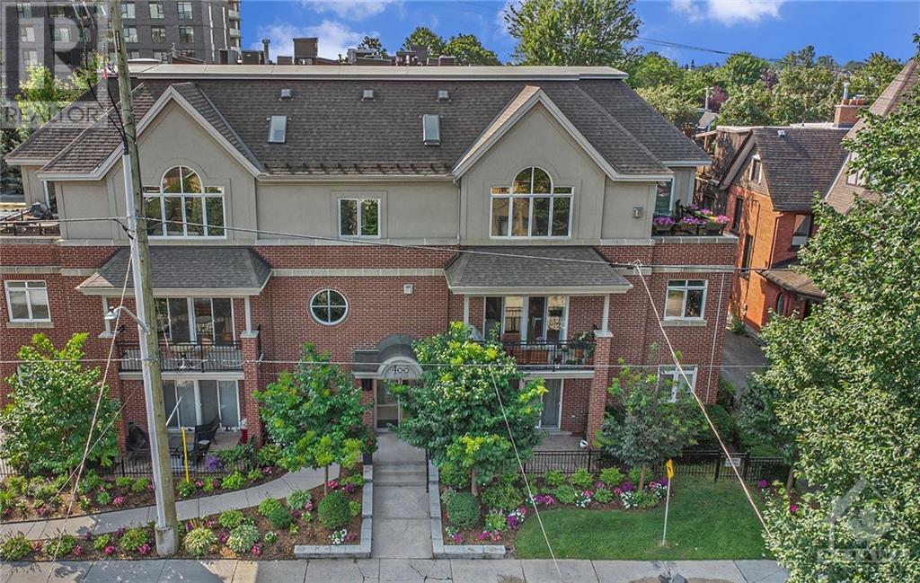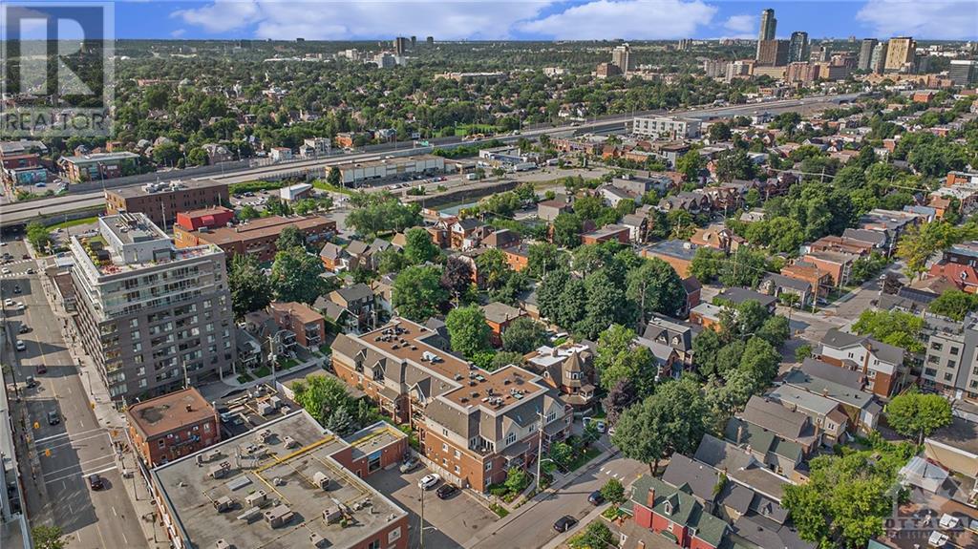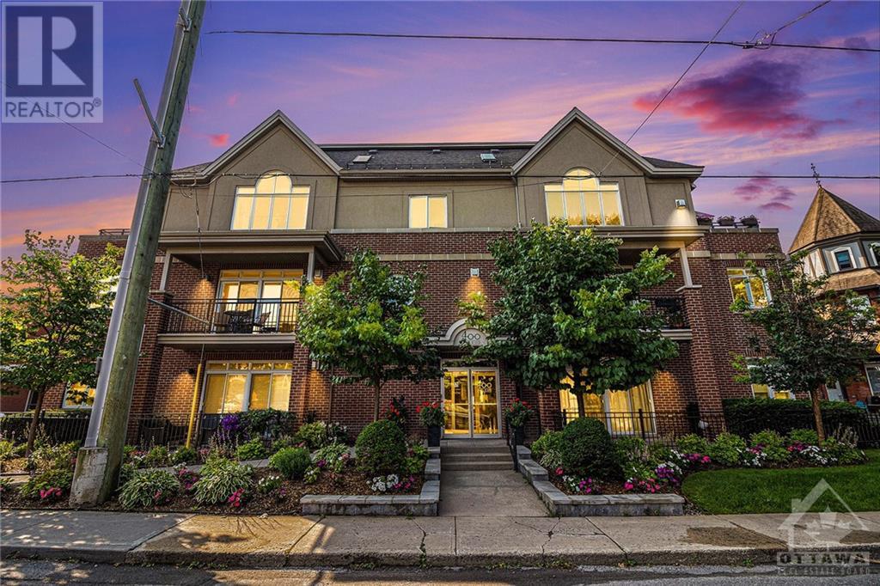201 - 400 Mcleod Street Ottawa, Ontario K2P 1A6
$624,900Maintenance, Insurance
$617 Monthly
Maintenance, Insurance
$617 MonthlyFlooring: Hardwood, Open house this Sunday Nov. 24th 2-4pm. This sought-after condo, built by renowned Domicile, epitomizes quality and exclusivity. With no MLS sales since 2021, it’s clear these residents cherish their homes. And it’s no wonder why — this corner unit is a standout! Nestled on a tranquil, tree-lined one-way street, just steps from Ottawa’s vibrant festival scene and the Glebe. The key features include: • Nearly 1,000 square feet of spacious open concept living • Corner unit design enhances natural light and provides a unique, luxurious living experience with ease of access • Unique walk-in-shower and soaker tub bathroom • Prime Underground Parking: One of the best heated spaces in the building. This well maintained, well-managed, mostly owner occupied building provides exceptional value. This rare opportunity won’t last long. With such infrequent listings, it might take years before another unit is available in this sought-after building. You can make this gem yours! (id:19720)
Property Details
| MLS® Number | X10441491 |
| Property Type | Single Family |
| Neigbourhood | Centretown |
| Community Name | 4103 - Ottawa Centre |
| Amenities Near By | Public Transit, Park |
| Community Features | Pet Restrictions |
| Parking Space Total | 1 |
Building
| Bathroom Total | 1 |
| Bedrooms Above Ground | 2 |
| Bedrooms Total | 2 |
| Amenities | Fireplace(s) |
| Appliances | Water Heater, Dishwasher, Dryer, Hood Fan, Microwave, Refrigerator, Stove, Washer |
| Cooling Type | Central Air Conditioning |
| Exterior Finish | Brick |
| Fireplace Present | Yes |
| Fireplace Total | 1 |
| Foundation Type | Concrete |
| Heating Fuel | Natural Gas |
| Heating Type | Forced Air |
| Type | Apartment |
| Utility Water | Municipal Water |
Parking
| Underground |
Land
| Acreage | No |
| Land Amenities | Public Transit, Park |
| Zoning Description | Residential |
Rooms
| Level | Type | Length | Width | Dimensions |
|---|---|---|---|---|
| Main Level | Living Room | 5.63 m | 4.72 m | 5.63 m x 4.72 m |
| Main Level | Kitchen | 4.57 m | 2.71 m | 4.57 m x 2.71 m |
| Main Level | Foyer | 2.1 m | 1.32 m | 2.1 m x 1.32 m |
| Main Level | Primary Bedroom | 3.73 m | 3.65 m | 3.73 m x 3.65 m |
| Main Level | Bedroom | 3.65 m | 2.74 m | 3.65 m x 2.74 m |
| Main Level | Bathroom | 2.99 m | 1.52 m | 2.99 m x 1.52 m |
Utilities
| Natural Gas Available | Available |
https://www.realtor.ca/real-estate/27675545/201-400-mcleod-street-ottawa-4103-ottawa-centre
Interested?
Contact us for more information

Michel Brissette
Broker
www.teambrissette.com/
210 Centrum Blvd Unit 118
Orleans, Ontario K1E 3V7
(613) 686-6336
Nicholas Brissette
Salesperson
www.michelbrissette.com/
210 Centrum Blvd Unit 118
Orleans, Ontario K1E 3V7
(613) 686-6336



