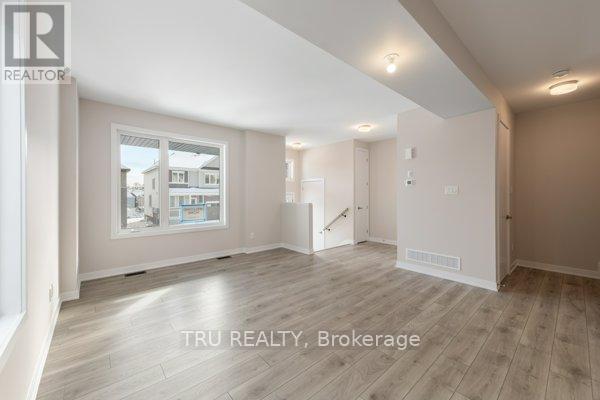201 Beebalm Crescent Ottawa, Ontario K2J 7G9
$2,475 Monthly
Delighted to present to you the opportunity to be the first resident in this stunning brand new Caivan home, boasting 3+1 bedrooms and 3.5 baths. Nestled in the family-friendly community of Half Moon Bay South, this home offers a comfortable and modern living experience. Upon entering, you will be greeted by a beautiful entryway with a spacious closet, setting the tone for the rest of the house. The main level features 9' ceilings and elegant laminate flooring throughout the entire open-concept living space. The kitchen and living area are designed to be bright and airy, with plenty of natural light streaming through three windows. The kitchen is equipped with stainless steel appliances, making it a culinary dream. Additionally, there is a convenient powder room on this level for your guests. Moving to the second floor, you will find three well-appointed bedrooms. The primary bedroom features a huge walk-in closet and 4 pc ensuite. The two other generously sized bedrooms have easy access to another full bath, ensuring comfort and convenience for all. The basement is fully furnished, offering additional living space along with a 4-piece bathroom. The flooring throughout the home includes tile, laminate, and wall-to-wall carpet, providing a blend of style and practicality. Please note that the tenant is responsible for all utilities and hot water tank rental. Unfortunately, pets and smoking are not allowed in this property. We require 48 hours irrevocable on all offers, along with a rental application, credit report, employment letter, at least 3 months pay statements, and bank statements. The deposit for this beautiful home is two months rent. (id:19720)
Property Details
| MLS® Number | X12105892 |
| Property Type | Single Family |
| Community Name | 7711 - Barrhaven - Half Moon Bay |
| Parking Space Total | 1 |
| Structure | Deck |
Building
| Bathroom Total | 4 |
| Bedrooms Above Ground | 3 |
| Bedrooms Below Ground | 1 |
| Bedrooms Total | 4 |
| Age | New Building |
| Appliances | Water Heater, Dishwasher, Dryer, Hood Fan, Stove, Washer, Refrigerator |
| Basement Development | Finished |
| Basement Type | N/a (finished) |
| Construction Style Attachment | Attached |
| Cooling Type | Central Air Conditioning |
| Exterior Finish | Brick Facing, Vinyl Siding |
| Foundation Type | Poured Concrete |
| Half Bath Total | 1 |
| Heating Fuel | Natural Gas |
| Heating Type | Forced Air |
| Stories Total | 2 |
| Size Interior | 1,100 - 1,500 Ft2 |
| Type | Row / Townhouse |
| Utility Water | Municipal Water |
Parking
| No Garage |
Land
| Acreage | No |
| Sewer | Sanitary Sewer |
| Size Depth | 44 Ft ,10 In |
| Size Frontage | 25 Ft ,10 In |
| Size Irregular | 25.9 X 44.9 Ft |
| Size Total Text | 25.9 X 44.9 Ft |
Rooms
| Level | Type | Length | Width | Dimensions |
|---|---|---|---|---|
| Second Level | Primary Bedroom | 3.86 m | 3.5814 m | 3.86 m x 3.5814 m |
| Second Level | Bedroom 2 | 2.49 m | 3.048 m | 2.49 m x 3.048 m |
| Second Level | Bedroom 3 | 3.53 m | 2.794 m | 3.53 m x 2.794 m |
| Basement | Bedroom | 3.4798 m | 3.2512 m | 3.4798 m x 3.2512 m |
Utilities
| Sewer | Installed |
https://www.realtor.ca/real-estate/28219680/201-beebalm-crescent-ottawa-7711-barrhaven-half-moon-bay
Contact Us
Contact us for more information
Nav Sidhu
Salesperson
403 Bank Street
Ottawa, Ontario K2P 1Y6
(343) 300-6200




























