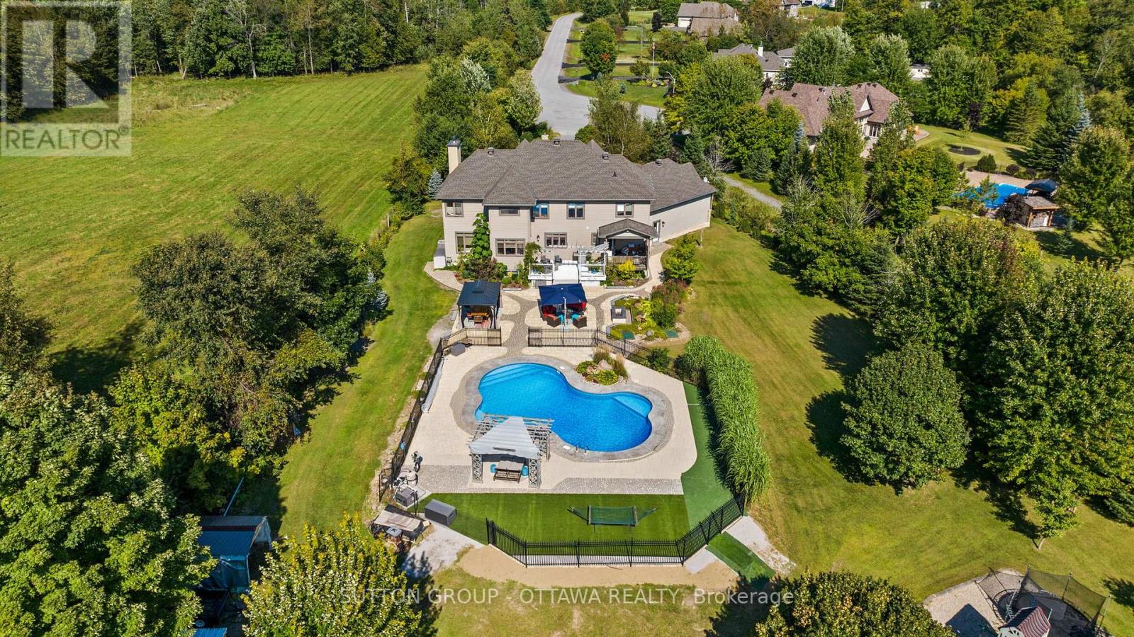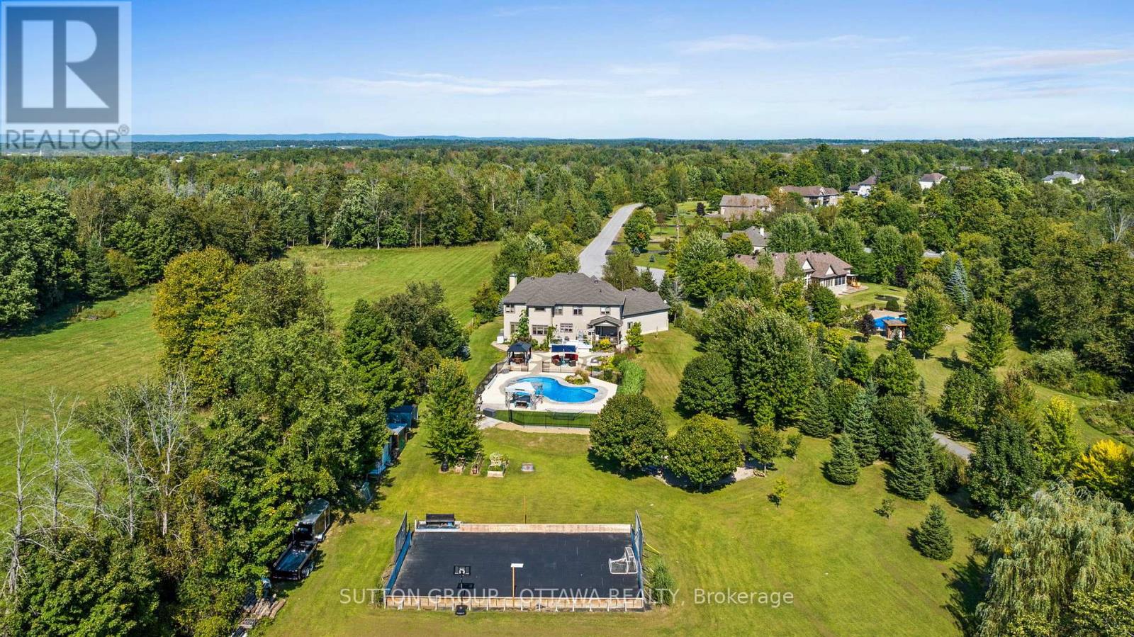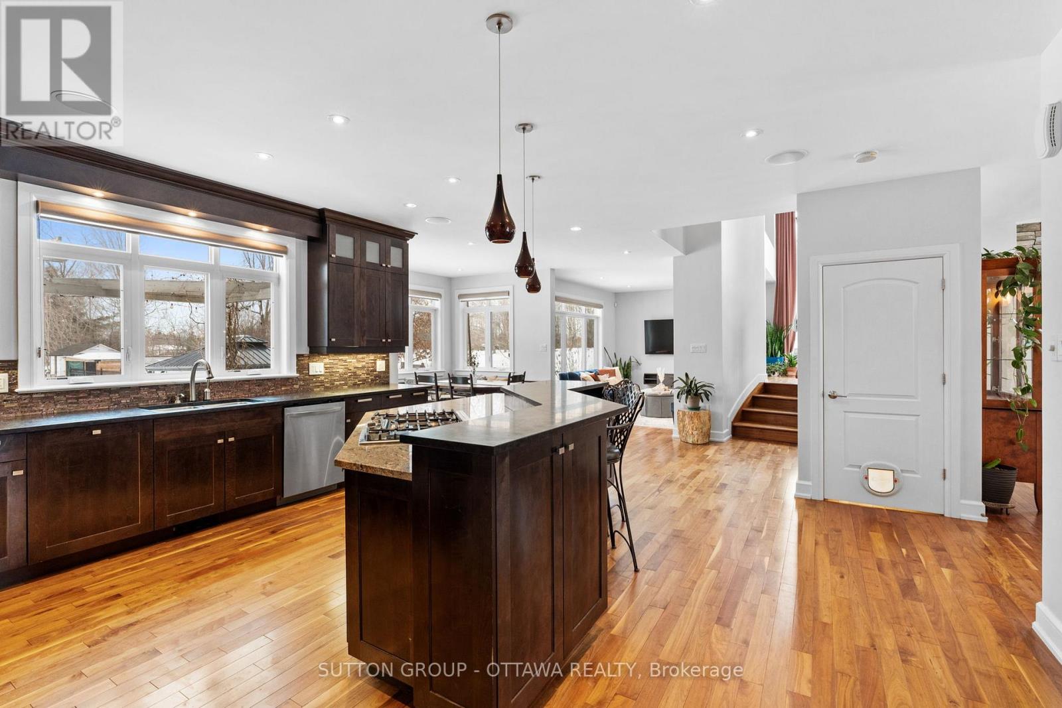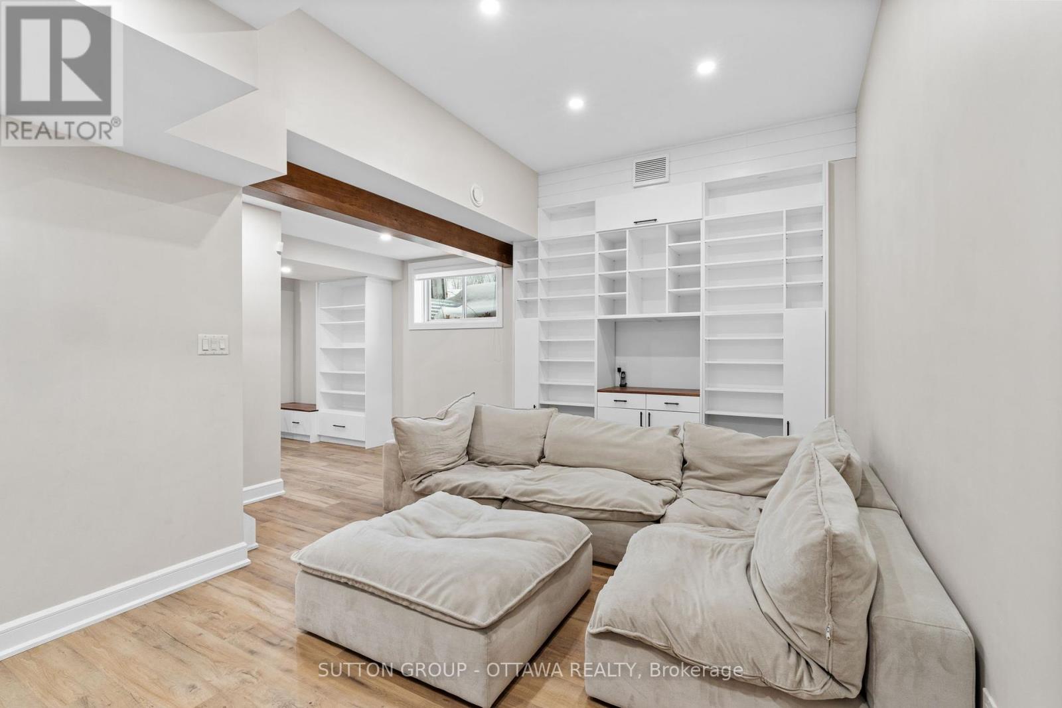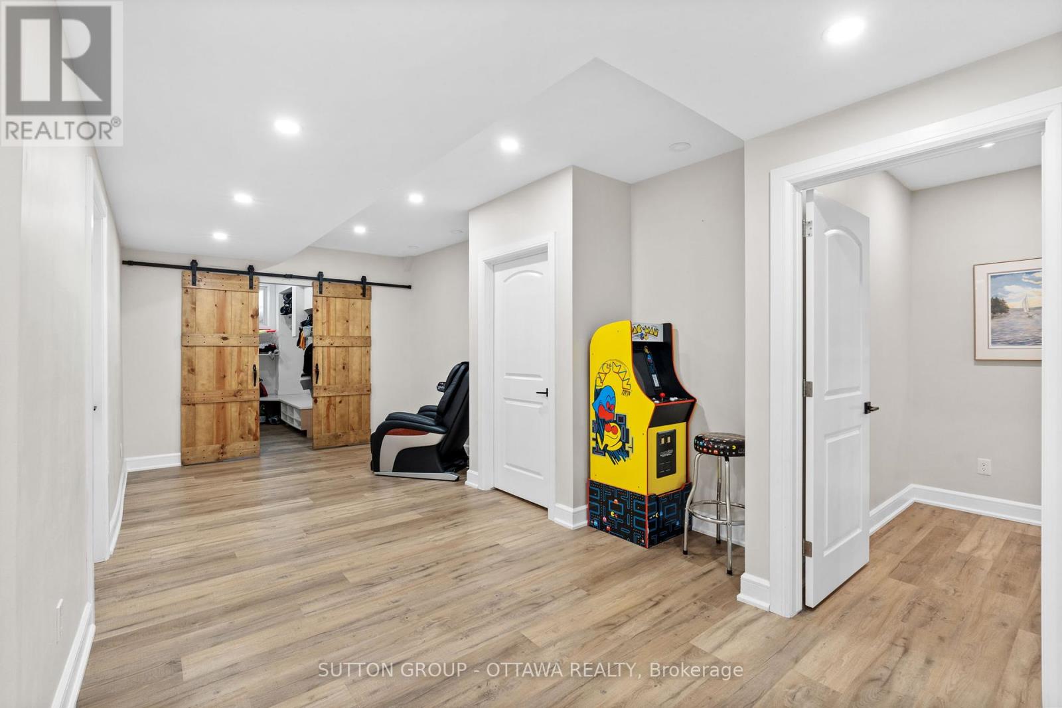201 Cyd Street Ottawa, Ontario K0A 1L0
$1,625,000
Welcome to 201 Cyd Street, a breathtaking 4+1 bedroom custom-built executive home designed for modern family living.Nestled on a private 1.8 -acre private lot in an exclusive cul-de-sac, this exceptional property offers the perfect blend of luxury, privacy, and an active lifestyle.Step inside to discover a thoughtfully designed layout featuring high-end finishes and exceptional craftsmanship throughout. The heart of the home is a spacious, open-concept kitchen and living area, ideal for both everyday living and entertaining. A fully finished basement with heated floors, luxury bathroom with infrared sauna, 5th bedroom and a dedicated playroom, providing the perfect space for kids to enjoy. Built for families who love sports and recreation, this home boasts an incredible outdoor setup, including a saltwater pool, a hockey rink/sports pad, a play structure, and a trampoline offering year-round fun for all ages. Convenience meets functionality with an oversized mudroom featuring built-in cubbies, seamlessly connecting to both the kitchen and garage entrance. The garage also leads to a custom-designed locker room in the basement with sports lockers, ensuring effortless organization after a day of activities. This is more than just a home its a lifestyle. Don't miss this rare opportunity to own a one-of-a-kind family retreat that combines luxury, comfort, and endless possibilities for fun and relaxation. ** This is a linked property.** (id:19720)
Property Details
| MLS® Number | X12024212 |
| Property Type | Single Family |
| Community Name | 9104 - Huntley Ward (South East) |
| Features | Sump Pump |
| Parking Space Total | 10 |
| Pool Type | Inground Pool |
Building
| Bathroom Total | 4 |
| Bedrooms Above Ground | 4 |
| Bedrooms Below Ground | 1 |
| Bedrooms Total | 5 |
| Appliances | Water Softener, Water Treatment, All, Central Vacuum, Freezer, Garage Door Opener, Wine Fridge |
| Basement Development | Finished |
| Basement Type | N/a (finished) |
| Construction Style Attachment | Detached |
| Cooling Type | Central Air Conditioning |
| Exterior Finish | Brick, Stucco |
| Fireplace Present | Yes |
| Fireplace Total | 2 |
| Foundation Type | Poured Concrete |
| Half Bath Total | 1 |
| Heating Fuel | Natural Gas |
| Heating Type | Forced Air |
| Stories Total | 2 |
| Size Interior | 3,500 - 5,000 Ft2 |
| Type | House |
Parking
| Attached Garage | |
| Garage |
Land
| Acreage | No |
| Sewer | Septic System |
| Size Depth | 634 Ft |
| Size Frontage | 118 Ft |
| Size Irregular | 118 X 634 Ft ; Yes |
| Size Total Text | 118 X 634 Ft ; Yes|1/2 - 1.99 Acres |
Rooms
| Level | Type | Length | Width | Dimensions |
|---|---|---|---|---|
| Second Level | Bedroom | 5.95 m | 4.21 m | 5.95 m x 4.21 m |
| Second Level | Bedroom 2 | 4.54 m | 4.23 m | 4.54 m x 4.23 m |
| Second Level | Bedroom 3 | 3.65 m | 4.21 m | 3.65 m x 4.21 m |
| Second Level | Bedroom 4 | 4.17 m | 4.19 m | 4.17 m x 4.19 m |
| Basement | Bedroom 5 | 4.17 m | 3.06 m | 4.17 m x 3.06 m |
| Basement | Family Room | 5.62 m | 4.36 m | 5.62 m x 4.36 m |
| Basement | Games Room | 4.85 m | 4.02 m | 4.85 m x 4.02 m |
| Basement | Mud Room | 2.44 m | 3.12 m | 2.44 m x 3.12 m |
| Basement | Workshop | 6.14 m | 4.08 m | 6.14 m x 4.08 m |
| Basement | Games Room | 8.03 m | 3.92 m | 8.03 m x 3.92 m |
| Basement | Utility Room | 1.93 m | 3.49 m | 1.93 m x 3.49 m |
| Basement | Other | 4.72 m | 2.33 m | 4.72 m x 2.33 m |
| Main Level | Kitchen | 5.07 m | 5.37 m | 5.07 m x 5.37 m |
| Main Level | Office | 4.32 m | 4.2 m | 4.32 m x 4.2 m |
| Main Level | Dining Room | 5.45 m | 4.15 m | 5.45 m x 4.15 m |
| Main Level | Den | 4.16 m | 2.73 m | 4.16 m x 2.73 m |
| Main Level | Mud Room | 5.08 m | 4.03 m | 5.08 m x 4.03 m |
| In Between | Family Room | 4.13 m | 6.24 m | 4.13 m x 6.24 m |
https://www.realtor.ca/real-estate/28035178/201-cyd-street-ottawa-9104-huntley-ward-south-east
Contact Us
Contact us for more information
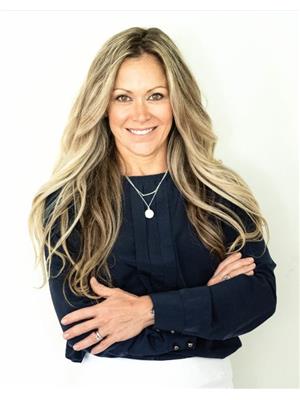
Jaclyn Beaudoin
Salesperson
474 Hazeldean, Unit 13-B
Kanata, Ontario K2L 4E5
(613) 744-5000
(613) 254-6581





