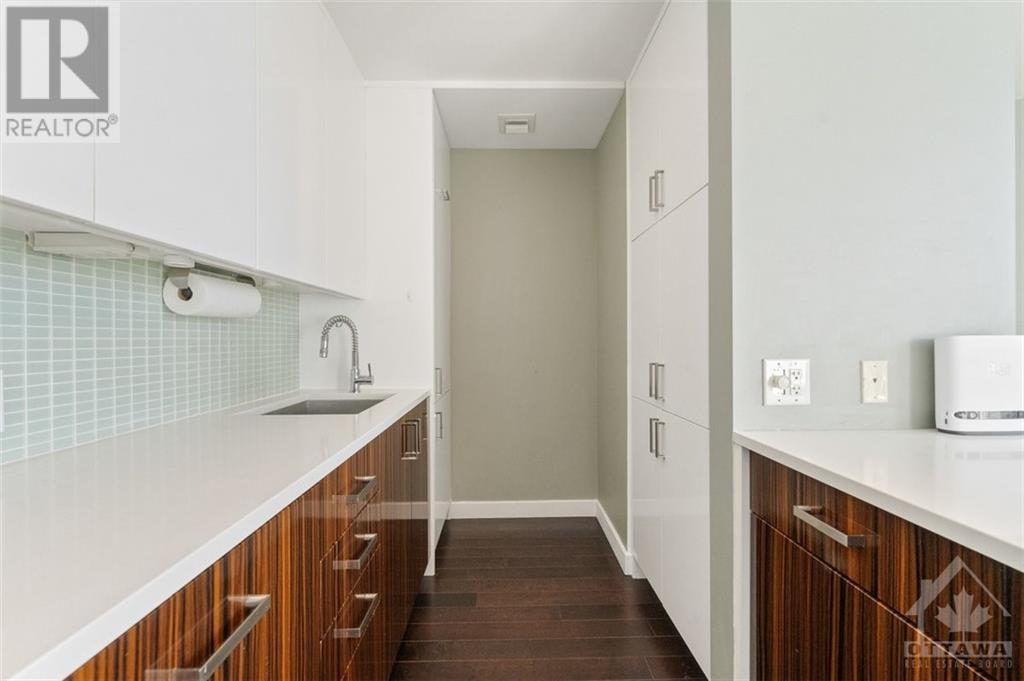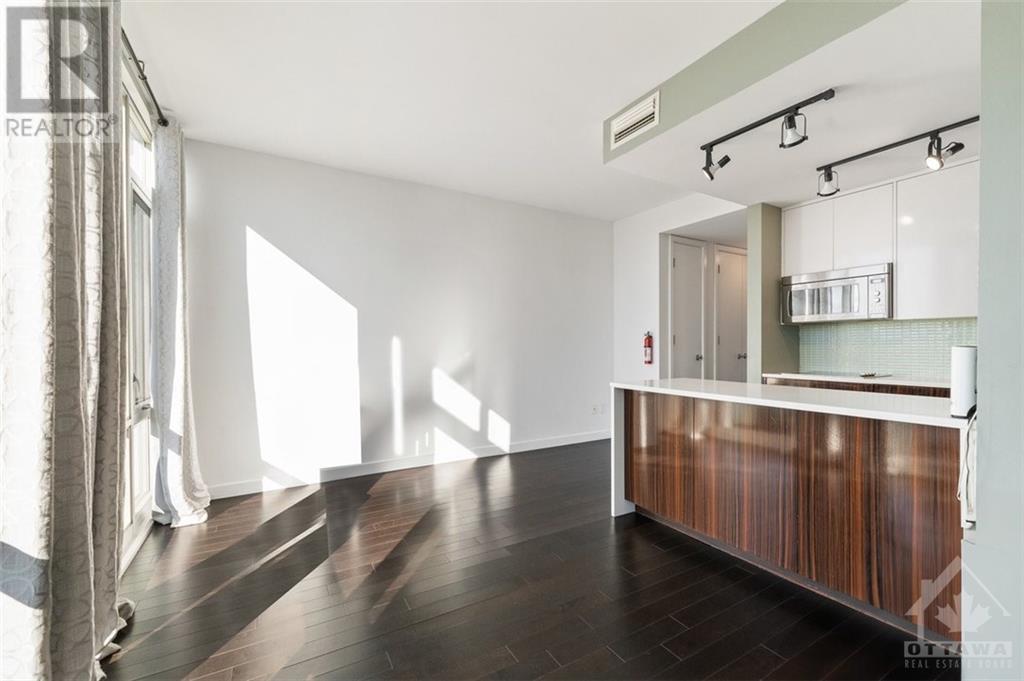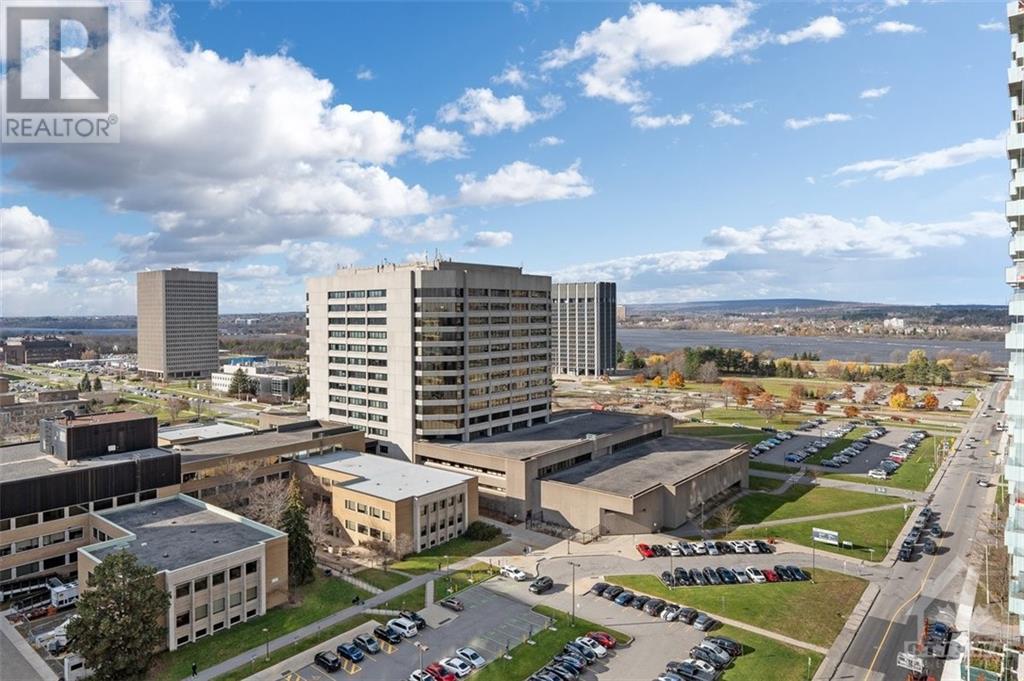201 Parkdale Avenue Unit#903 Ottawa, Ontario K1Y 1E8
$2,150 Monthly
Riverside Lifestyle | Location and Accessibility | Community and Culture. This condo is just steps from the Ottawa River, offering access to beautiful biking and walking paths, convenient public transit, and a variety of local shops, cafes, and restaurants. Enjoy parks, farmers’ markets, and art galleries, all within walking distance. Mechanicsville is a vibrant community filled with young professionals and families who appreciate living in a lively neighbourhood with nature right at their fingertips. This 1 bedrm, 1 bathrm unit features modern finishes and includes in-unit laundry, dishwasher, 1 underground parking spot, and a storage locker. Heat and AC included! The unit boasts quartz countertops in the kitchen and bathroom, hardwood floors, ample storage, and 9th-floor views from your floor-to-ceiling windows. The condo offers excellent amenities, including an oversized gym with extensive equipment, a boardroom, a theatre, and a rooftop terrace with BBQs, a hot tub, and a sundeck. (id:19720)
Property Details
| MLS® Number | 1419885 |
| Property Type | Single Family |
| Neigbourhood | Mechanicsville/Tunneys Pasture |
| Features | Automatic Garage Door Opener |
| Parking Space Total | 1 |
Building
| Bathroom Total | 1 |
| Bedrooms Above Ground | 1 |
| Bedrooms Total | 1 |
| Amenities | Laundry - In Suite |
| Appliances | Refrigerator, Oven - Built-in, Cooktop, Dishwasher, Dryer, Microwave Range Hood Combo, Washer |
| Basement Development | Not Applicable |
| Basement Type | None (not Applicable) |
| Constructed Date | 2012 |
| Cooling Type | Central Air Conditioning |
| Exterior Finish | Brick |
| Flooring Type | Wall-to-wall Carpet, Hardwood |
| Heating Fuel | Natural Gas |
| Heating Type | Forced Air |
| Stories Total | 1 |
| Type | Apartment |
| Utility Water | Municipal Water |
Parking
| Underground |
Land
| Acreage | No |
| Sewer | Municipal Sewage System |
| Size Irregular | * Ft X * Ft |
| Size Total Text | * Ft X * Ft |
| Zoning Description | Res |
Rooms
| Level | Type | Length | Width | Dimensions |
|---|---|---|---|---|
| Main Level | Kitchen | 12'3" x 8'2" | ||
| Main Level | Living Room | 16'11" x 16'5" | ||
| Main Level | Bedroom | 12'2" x 11'5" |
Interested?
Contact us for more information

Chantal Bedard
Salesperson
brittanybekkers.com/
785 Notre Dame St, Po Box 1345
Embrun, Ontario K0A 1W0
(613) 443-4300
(613) 443-5743
www.exitottawa.com






























