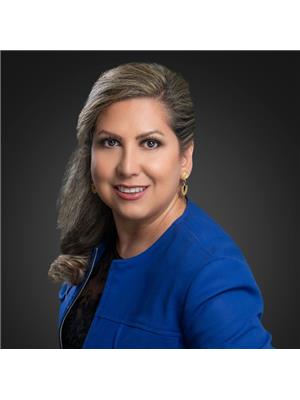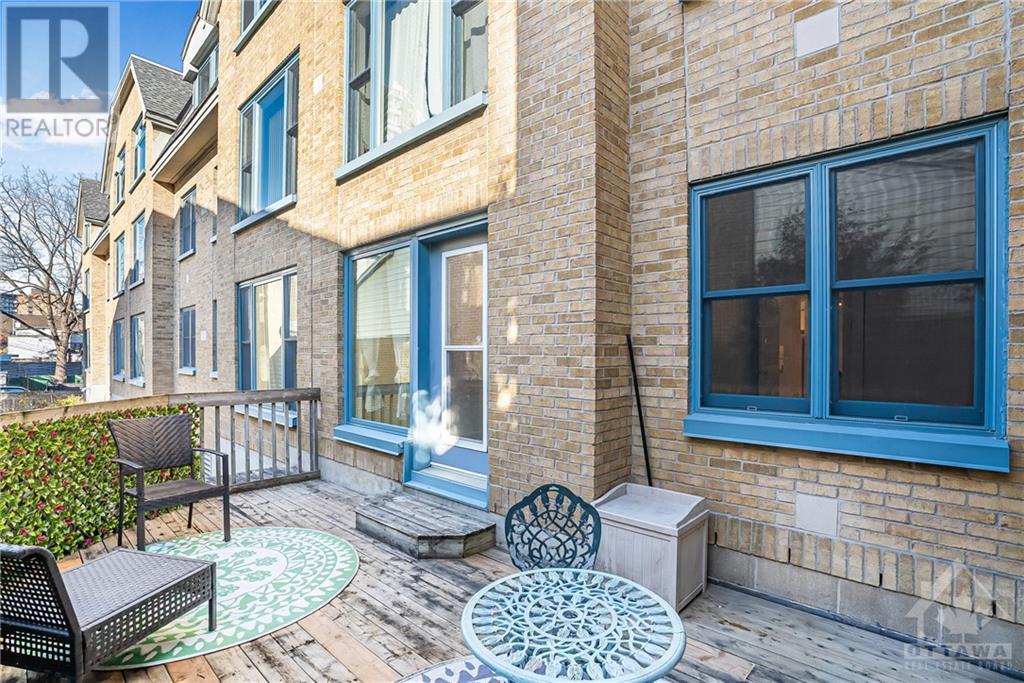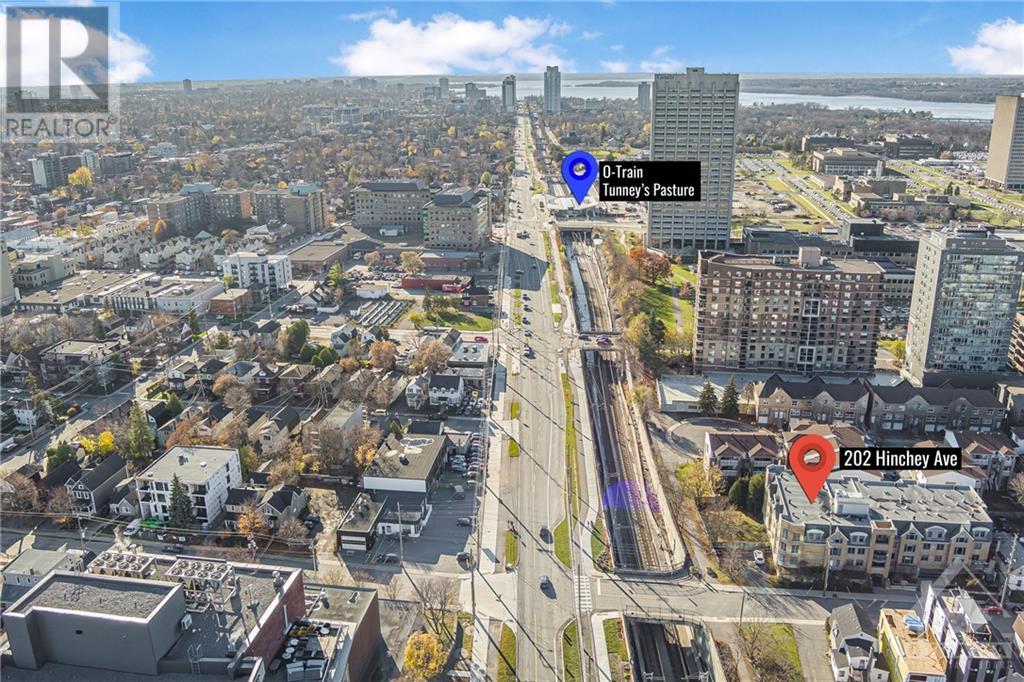202 Hinchey Avenue Unit#106 Ottawa, Ontario K1Y 1L7
$349,000Maintenance, Property Management, Caretaker, Water, Other, See Remarks, Reserve Fund Contributions
$462.86 Monthly
Maintenance, Property Management, Caretaker, Water, Other, See Remarks, Reserve Fund Contributions
$462.86 MonthlyLOCATION LOCATION LOCATION!! Discover the perfect blend of comfort and convenience in this charming one-bedroom, one-bathroom home located in the vibrant Mechanicsville neighbourhood. Just steps from trendy Wellington West, scenic parks, and the Ottawa River pathways, this unit offers unparalleled access to everything you need. Inside, you'll find a bright and spacious layout featuring a generously sized bedroom and a welcoming living/dining area. Commuting is a breeze with proximity to transit options, including the LRT and Tunney's Pasture, and downtown is just a short ride away. Whether you're enjoying local shops and cafes or the nearby green spaces, this home has it all. An outdoor garden area allows owners to relax or let their dogs play. Underground parking is not owned but can be rented for $100/month. (id:19720)
Open House
This property has open houses!
2:00 pm
Ends at:4:00 pm
Property Details
| MLS® Number | 1420554 |
| Property Type | Single Family |
| Neigbourhood | Mechanicsville|Hintonburg |
| Amenities Near By | Public Transit, Recreation Nearby, Shopping |
| Community Features | Pets Allowed |
| Features | Elevator, Balcony |
Building
| Bathroom Total | 1 |
| Bedrooms Above Ground | 1 |
| Bedrooms Total | 1 |
| Amenities | Laundry - In Suite |
| Appliances | Refrigerator, Dishwasher, Dryer, Hood Fan, Stove, Washer, Blinds |
| Basement Development | Not Applicable |
| Basement Type | None (not Applicable) |
| Constructed Date | 1990 |
| Cooling Type | Central Air Conditioning |
| Exterior Finish | Brick |
| Flooring Type | Laminate, Tile |
| Foundation Type | Poured Concrete |
| Heating Fuel | Electric |
| Heating Type | Baseboard Heaters |
| Stories Total | 1 |
| Size Exterior | 536 Sqft |
| Type | Apartment |
| Utility Water | Municipal Water |
Parking
| See Remarks |
Land
| Acreage | No |
| Land Amenities | Public Transit, Recreation Nearby, Shopping |
| Sewer | Municipal Sewage System |
| Zoning Description | R5c H(1 |
Rooms
| Level | Type | Length | Width | Dimensions |
|---|---|---|---|---|
| Main Level | Foyer | 12'7" x 3'7" | ||
| Main Level | Full Bathroom | 8'2" x 5'0" | ||
| Main Level | Primary Bedroom | 14'1" x 8'6" | ||
| Main Level | Living Room/dining Room | 21'2" x 10'2" | ||
| Main Level | Kitchen | 7'9" x 6'11" | ||
| Main Level | Laundry Room | 7'3" x 3'2" |
Interested?
Contact us for more information

Mariia Liu
Salesperson

1723 Carling Avenue, Suite 1
Ottawa, Ontario K2A 1C8
(613) 725-1171
(613) 725-3323
www.teamrealty.ca

Dawei Zhu
Broker
daweizhu.com/

1723 Carling Avenue, Suite 1
Ottawa, Ontario K2A 1C8
(613) 725-1171
(613) 725-3323
www.teamrealty.ca

Narges Shahsavarani
Salesperson
www.ottawaidealhomes.ca/
ottawaidealhomes/

1723 Carling Avenue, Suite 1
Ottawa, Ontario K2A 1C8
(613) 725-1171
(613) 725-3323
www.teamrealty.ca























