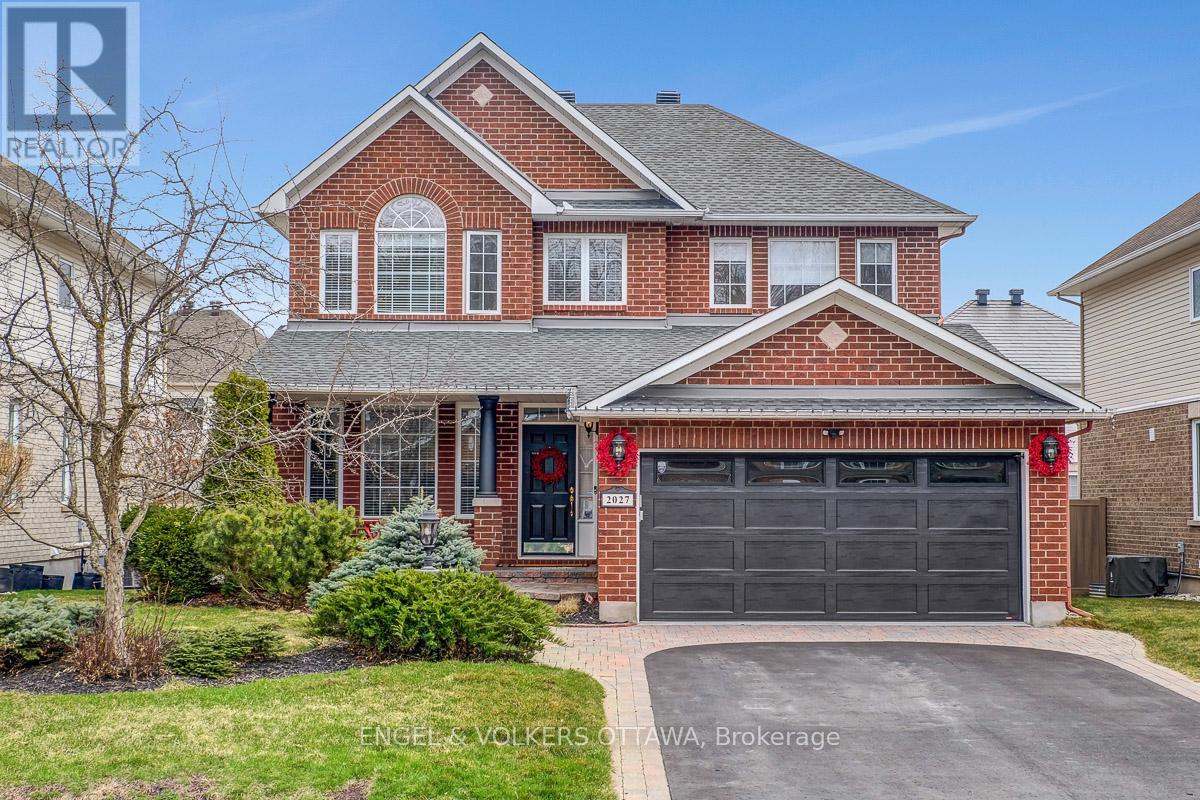2027 Silver Pines Crescent Ottawa, Ontario K1W 1J9
$1,095,000
Situated on a sought after crescent in Chapel Hill South you'll find this executive 4+1 bed/3 bath home. A desirable floorplan, covered porch, two car garage with epoxy flooring, and extensive landscaping - including a heated in-ground pool, this home has it all. Step into the home and you're greeted with tall ceilings, light hardwood flooring throughout, and a grand staircase. The main level offers formal living and dining rooms, an office with french doors, and a renovated kitchen open to a family room. Off the garage, you'll find a convenient mudroom as well as main floor laundry and powder room. Upstairs you'll find the primary suite - complete with 5pc ensuite and walk-in closet, along with a tastefully updated main bathroom and 3 other good sized bedrooms. The lower level is fully finished, boasting a large rec room, gym/guest space, newly created wine room, and ample storage. The heated saltwater pool, as well as interlock patio, pergola, and garden beds create the perfect entertaining space. Walking distance to École Élémentaire Publique Le Prélude, as well as numerous other parks, this neighbourhood offers a wonderful sense of community. (id:19720)
Property Details
| MLS® Number | X12099926 |
| Property Type | Single Family |
| Community Name | 2012 - Chapel Hill South - Orleans Village |
| Amenities Near By | Public Transit, Schools |
| Parking Space Total | 6 |
| Pool Type | Inground Pool |
Building
| Bathroom Total | 3 |
| Bedrooms Above Ground | 4 |
| Bedrooms Below Ground | 1 |
| Bedrooms Total | 5 |
| Amenities | Fireplace(s) |
| Appliances | Water Heater, Central Vacuum, Blinds, Dishwasher, Dryer, Hood Fan, Stove, Washer, Refrigerator |
| Basement Development | Finished |
| Basement Type | Full (finished) |
| Construction Style Attachment | Detached |
| Cooling Type | Central Air Conditioning |
| Exterior Finish | Brick, Vinyl Siding |
| Fireplace Present | Yes |
| Fireplace Total | 1 |
| Foundation Type | Poured Concrete |
| Half Bath Total | 1 |
| Heating Fuel | Natural Gas |
| Heating Type | Forced Air |
| Stories Total | 2 |
| Size Interior | 2,500 - 3,000 Ft2 |
| Type | House |
| Utility Water | Municipal Water |
Parking
| Attached Garage | |
| Garage |
Land
| Acreage | No |
| Fence Type | Fenced Yard |
| Land Amenities | Public Transit, Schools |
| Landscape Features | Landscaped |
| Sewer | Sanitary Sewer |
| Size Depth | 105 Ft ,6 In |
| Size Frontage | 52 Ft ,2 In |
| Size Irregular | 52.2 X 105.5 Ft |
| Size Total Text | 52.2 X 105.5 Ft |
Contact Us
Contact us for more information

Joseph Rogers
Salesperson
ottawacentral.evrealestate.com/
292 Somerset Street West
Ottawa, Ontario K2P 0J6
(613) 422-8688
(613) 422-6200












































