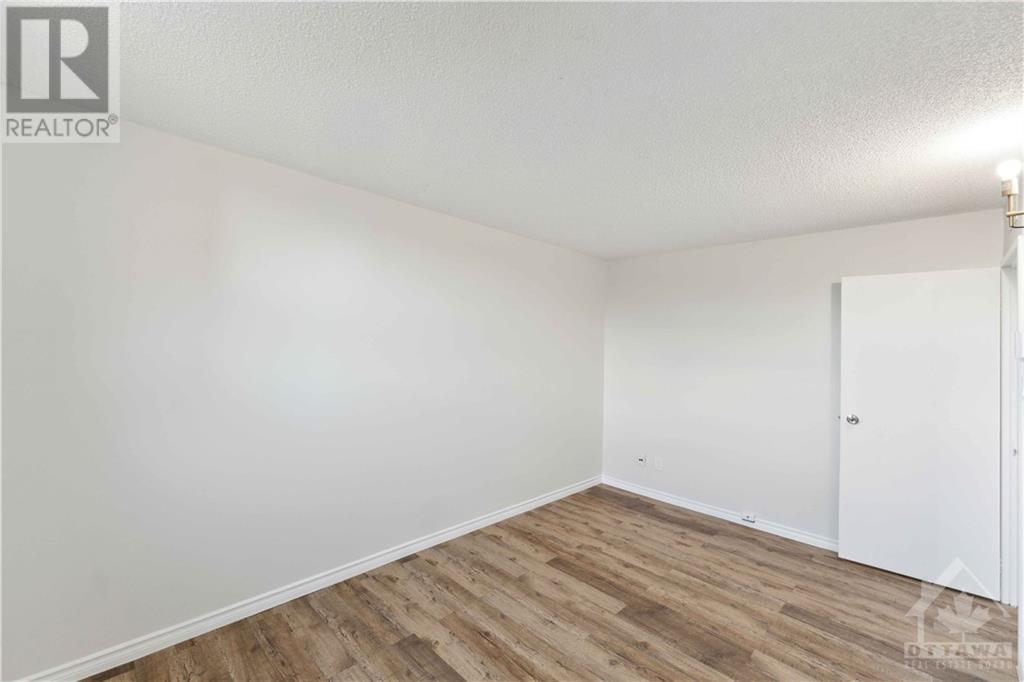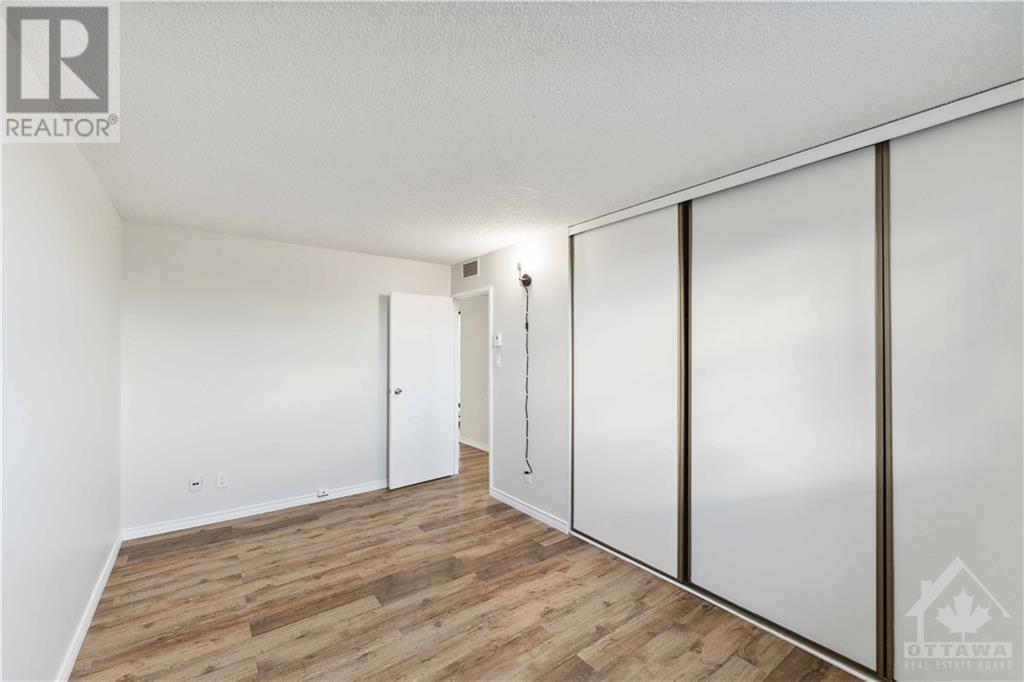203 - 1180 Ohio Street Ottawa, Ontario K1H 8N5
$324,900Maintenance, Insurance
$572.08 Monthly
Maintenance, Insurance
$572.08 MonthlyConveniently centrally located, well managed and maintained building, affordable Fully upgraded 2 Bedroom 1 Bath spacious condo just off Bank St. It's move in ready -freshly painted and new flooring throughout, new kitchen cabinet and qutz countertop. Nice size bedrms with great closet space. Patio Door in living/dining room open onto a private balcony to enjoy. Soundproofing is excellent in the concrete floors & ceilings. The condo comes with central A/C, storage locker, one parking space, secure access, video surveillance & bike storage. So close to Public Transit (Transit way at Billings). Laundry Room & Party Room are available. Walk to shopping, restaurants, parks& \r\n bike/walking paths along the Rideau River. The RA Centre, Billings Bridge Mall, Farm Boy, Carleton &Ottawa U, Old Ottawa South shops & restaurants, Lansdowne & the Glebe r in close proximity. Perfect 4 first Time Home Buyers or Investors! All appliances brand new with 2 yr warnty. Monthly fees include Water/Sewer., Flooring: Tile, Flooring: Laminate (id:19720)
Property Details
| MLS® Number | X10419619 |
| Property Type | Single Family |
| Neigbourhood | Billings Bridge |
| Community Name | 4601 - Billings Bridge |
| Amenities Near By | Public Transit, Park |
| Community Features | Pet Restrictions |
| Parking Space Total | 1 |
Building
| Bathroom Total | 1 |
| Bedrooms Above Ground | 2 |
| Bedrooms Total | 2 |
| Amenities | Party Room, Visitor Parking |
| Appliances | Water Heater, Dishwasher, Hood Fan, Refrigerator, Stove |
| Cooling Type | Central Air Conditioning |
| Exterior Finish | Brick |
| Foundation Type | Concrete |
| Heating Fuel | Electric |
| Heating Type | Baseboard Heaters |
| Type | Apartment |
| Utility Water | Municipal Water |
Land
| Acreage | No |
| Land Amenities | Public Transit, Park |
| Zoning Description | Residential |
Rooms
| Level | Type | Length | Width | Dimensions |
|---|---|---|---|---|
| Main Level | Primary Bedroom | 4.57 m | 2.87 m | 4.57 m x 2.87 m |
| Main Level | Kitchen | 2.74 m | 1.52 m | 2.74 m x 1.52 m |
| Main Level | Bedroom | 3.65 m | 2.76 m | 3.65 m x 2.76 m |
| Main Level | Bathroom | Measurements not available | ||
| Main Level | Living Room | 5.18 m | 3.81 m | 5.18 m x 3.81 m |
https://www.realtor.ca/real-estate/27635558/203-1180-ohio-street-ottawa-4601-billings-bridge
Interested?
Contact us for more information

Saurabh Garg
Salesperson
www.dreamhomebegins.com/

2148 Carling Ave., Units 5 & 6
Ottawa, Ontario K2A 1H1
(613) 829-1818
Winnie Gombra
Salesperson

2148 Carling Ave., Units 5 & 6
Ottawa, Ontario K2A 1H1
(613) 829-1818

































