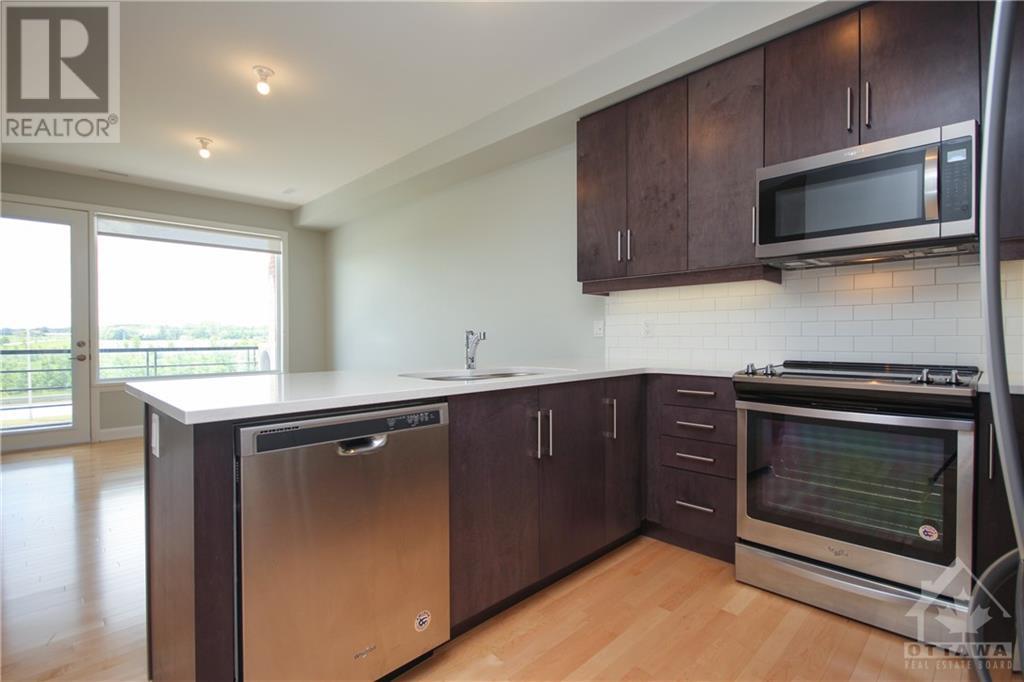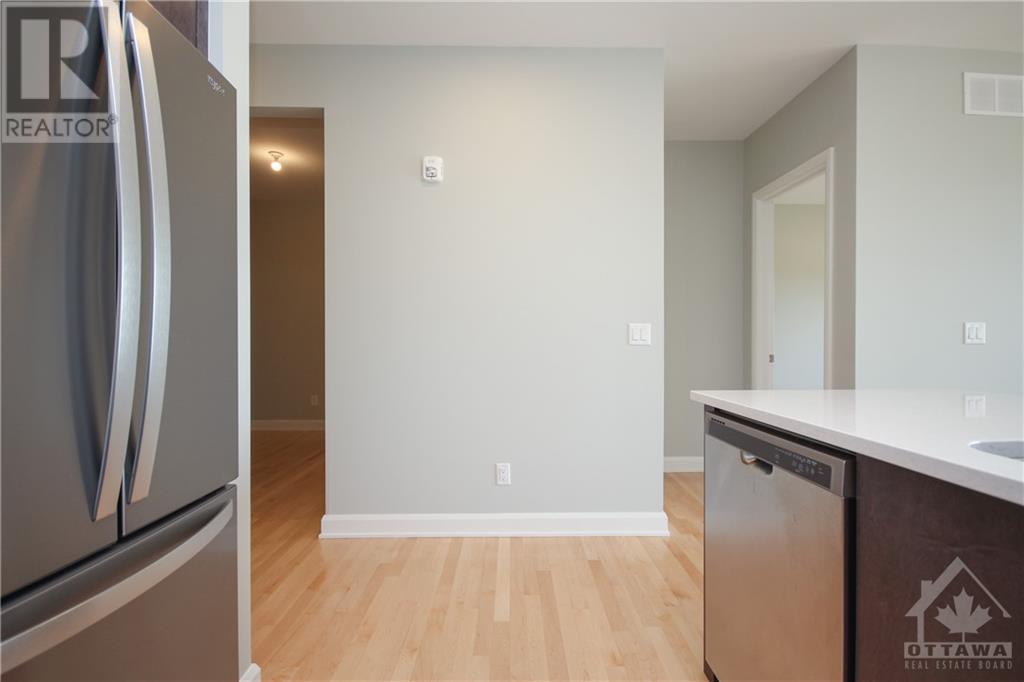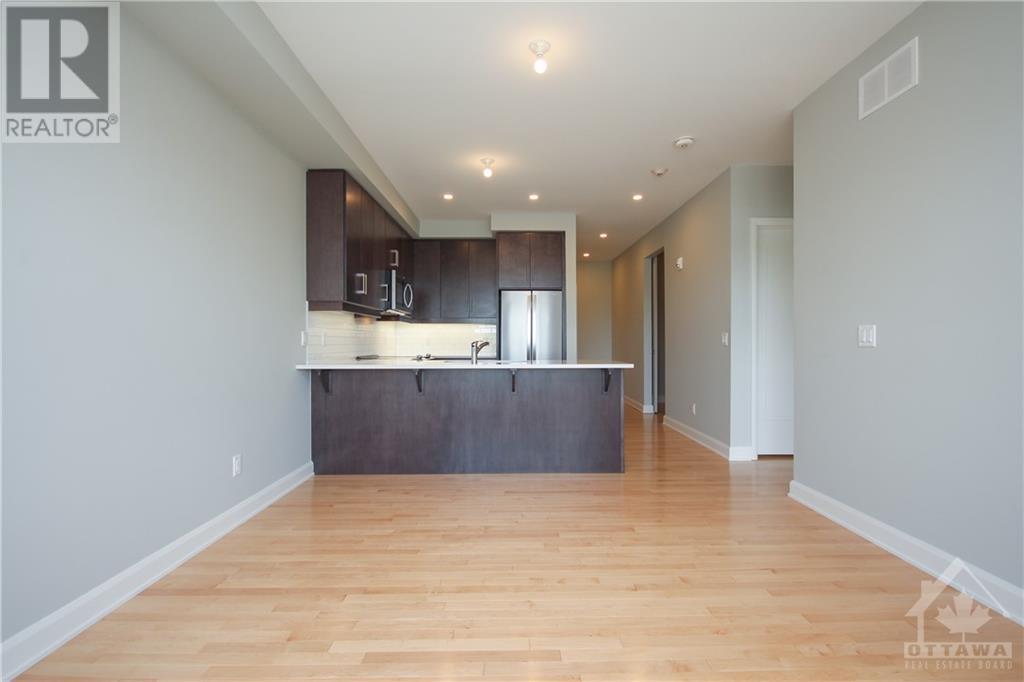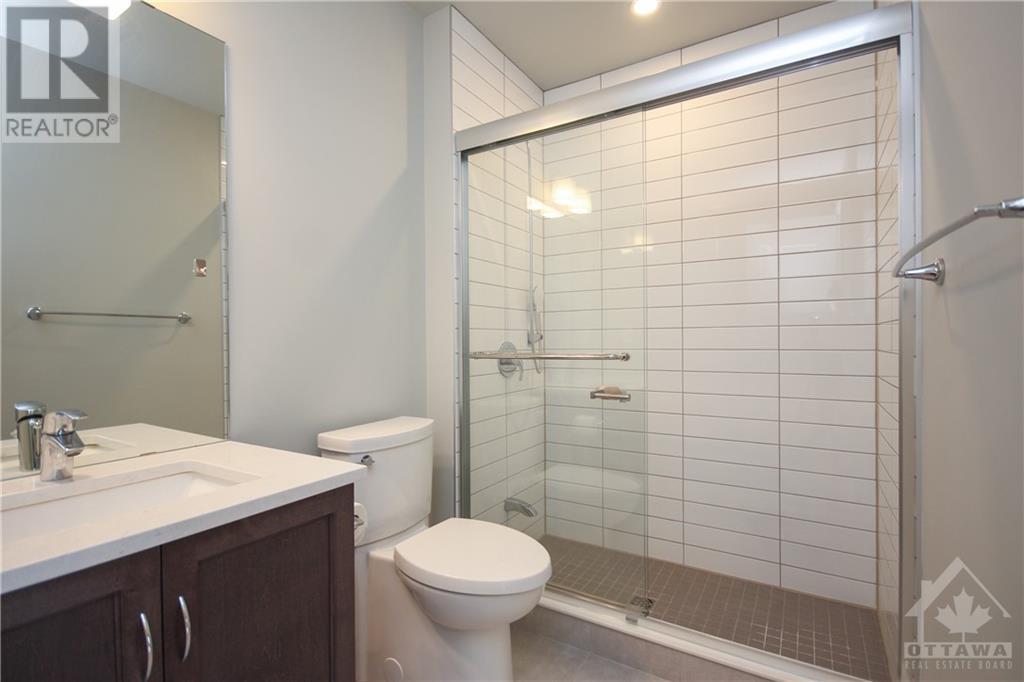203 - 180 Boundstone Way Ottawa, Ontario K2T 0M8
$2,150 Monthly
Flooring: Tile, 1 Bedroom + den condo designed by renowned architect Barry Hobin. Luxury, Boutique living in a comfortable setting, only 14 units per building. Bright, spacious, 787 sq. ft. Open concept living/dining, 9’ ceilings throughout main living areas. Sleek kitchen with custom cabinetry, topped with extended quartz countertop/breakfast bar & high-end stainless steel appliances. Fridge w/bottom drawer freezer, dishwasher, over-the-range microwave, stove & stacked washer/dryer. Expansive windows + 139 sqft. west facing balcony with gas line for BBQ, enjoy fabulous sunsets & unobstructed views! Unique to this development, the ""Richardson Heritage Clubhouse"", a renovated heritage home with full kitchen, fireplace. Residents (including tenants) can reserve for parties/events + guest suite for a fee. Indoor, heated/ventilated parking, storage locker & elevator. Easy Access to Terry Fox, HWY 417, high tech sector, transit, schools, parks, entertainment & shopping.Tenant has given notice.Easy to show, Deposit: 4300, Flooring: Hardwood (id:19720)
Property Details
| MLS® Number | X10411200 |
| Property Type | Single Family |
| Neigbourhood | Kanata Lakes/Heritage Hills |
| Community Name | 9007 - Kanata - Kanata Lakes/Heritage Hills |
| Amenities Near By | Public Transit, Park |
| Parking Space Total | 1 |
Building
| Bathroom Total | 1 |
| Bedrooms Above Ground | 1 |
| Bedrooms Total | 1 |
| Amenities | Visitor Parking |
| Appliances | Dishwasher, Dryer, Hood Fan, Microwave, Refrigerator, Stove, Washer |
| Cooling Type | Central Air Conditioning, Air Exchanger |
| Exterior Finish | Brick, Stucco |
| Heating Fuel | Natural Gas |
| Heating Type | Forced Air |
| Type | Apartment |
| Utility Water | Municipal Water |
Parking
| Underground |
Land
| Acreage | No |
| Land Amenities | Public Transit, Park |
| Zoning Description | Residential |
Rooms
| Level | Type | Length | Width | Dimensions |
|---|---|---|---|---|
| Main Level | Living Room | 4.03 m | 3.6 m | 4.03 m x 3.6 m |
| Main Level | Den | 2.87 m | 2.08 m | 2.87 m x 2.08 m |
| Main Level | Bedroom | 3.93 m | 2.94 m | 3.93 m x 2.94 m |
| Main Level | Kitchen | 3.2 m | 2.59 m | 3.2 m x 2.59 m |
| Main Level | Foyer | 3.65 m | 1.52 m | 3.65 m x 1.52 m |
| Main Level | Laundry Room | 0.91 m | 0.91 m | 0.91 m x 0.91 m |
| Main Level | Bathroom | Measurements not available | ||
| Other | Other | 1.82 m | 1.82 m | 1.82 m x 1.82 m |
Interested?
Contact us for more information

Joanne Goneau
Broker of Record
www.joannegoneau.com/

31 Northside Road, Suite 102
Ottawa, Ontario K2H 8S1
(613) 721-5551
(613) 721-5556

































