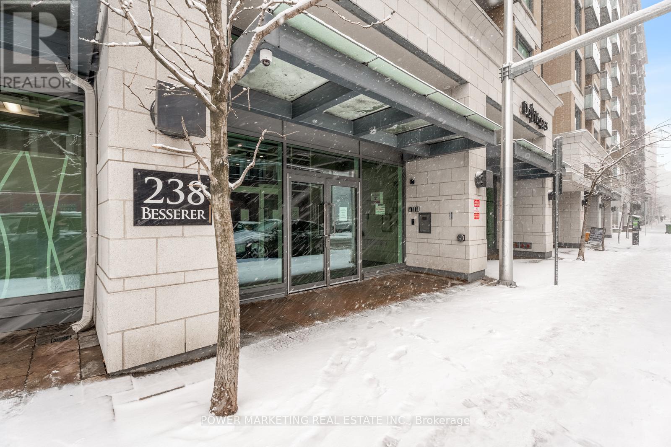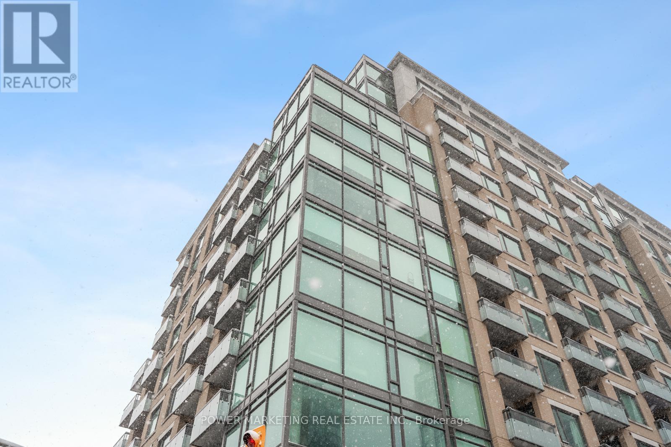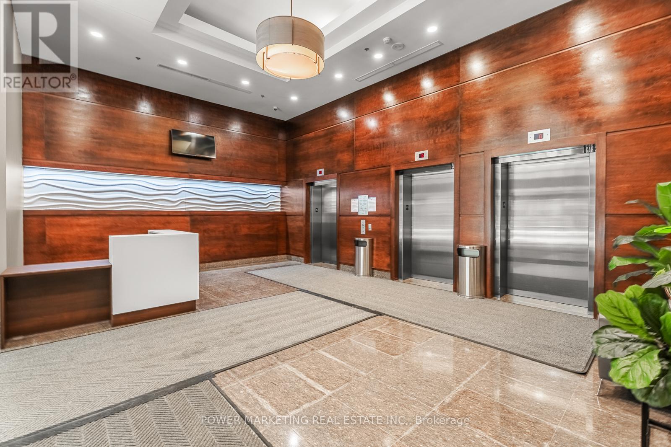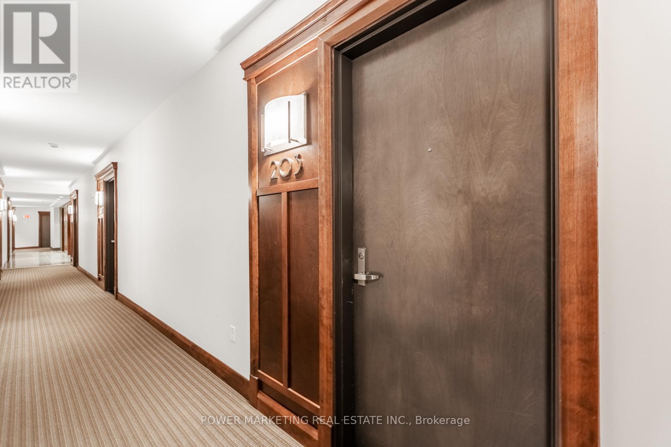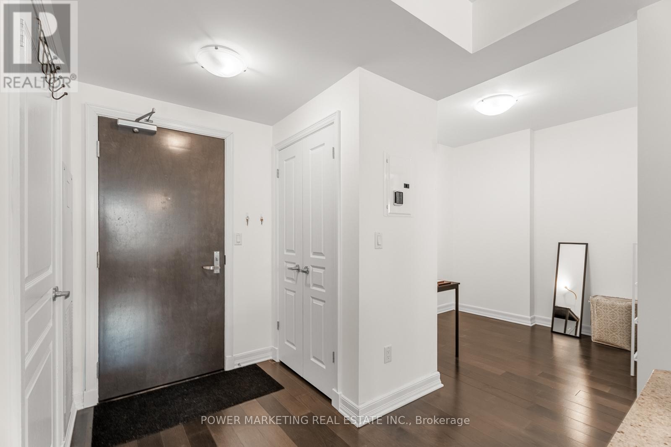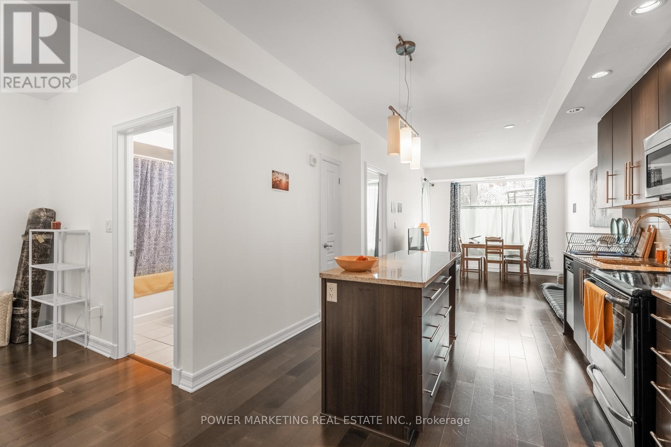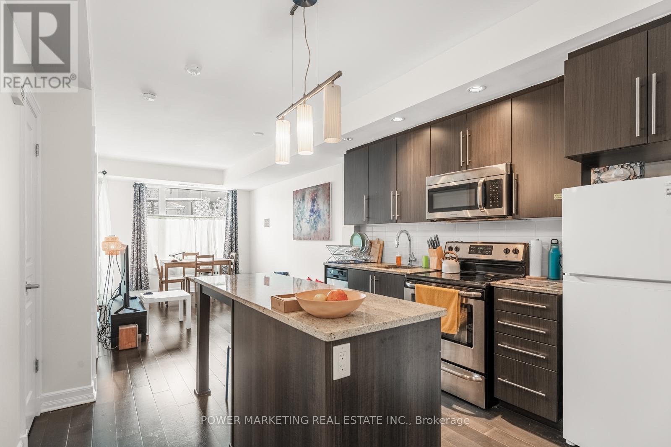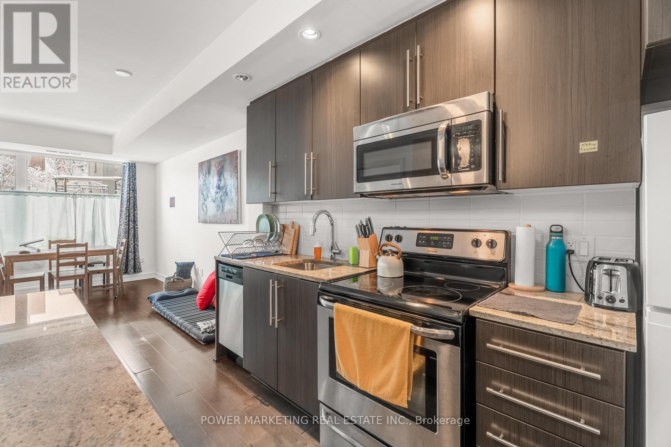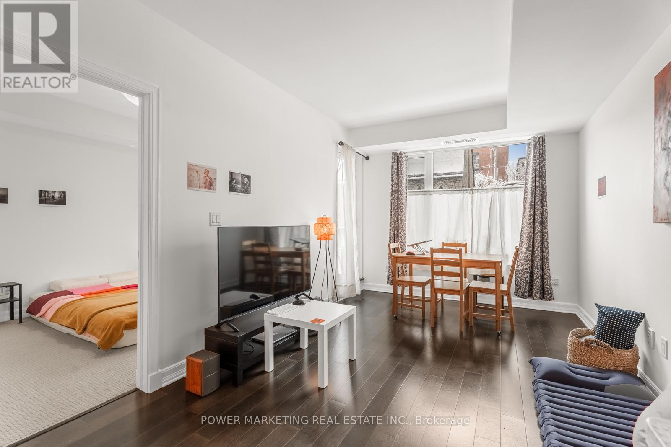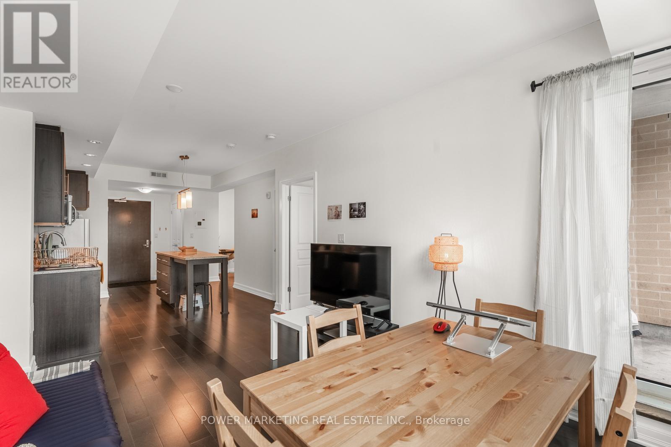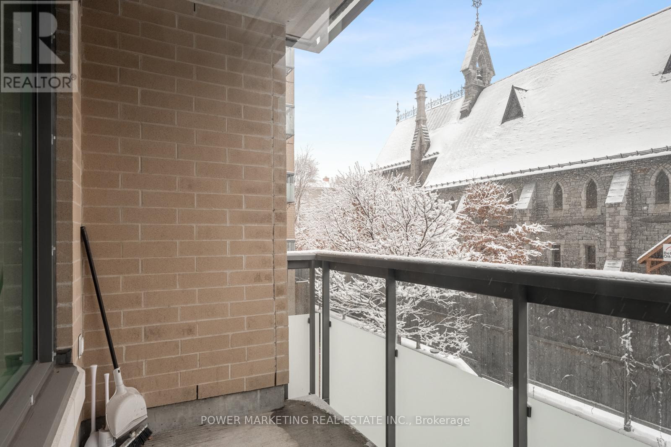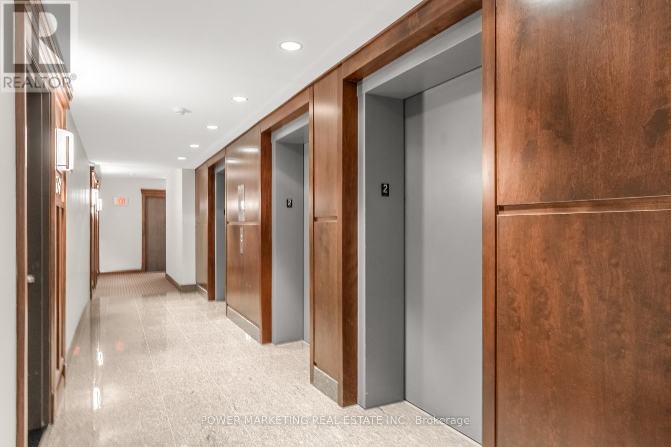203 - 238 Besserer Street Ottawa, Ontario K1N 6B1
$369,000Maintenance, Insurance
$604 Monthly
Maintenance, Insurance
$604 MonthlyOttawa University Neighborhood Bargain! Beautiful sun-filled, south-facing 1-bedroom + den home rented at $1,800/month until April 2026! This great open-concept unit offers spacious living and dining areas, a good-sized granite kitchen, a full 4-piece bathroom, a large balcony, stainless steel appliances, in-unit laundry, underground parking (P4-8), gleaming hardwood and carpet flooring, five appliances included, and more! This newer building offers many amenities, including an exercise center, heated indoor pool, saunas, bike room, party room, and more!Walk to Parliament Hill, Ottawa U, Byward Market, Rideau Canal, Rideau Shopping Centre, and all nearby amenities! A must-see!24 hours' notice required. Call now! (id:19720)
Property Details
| MLS® Number | X12058806 |
| Property Type | Single Family |
| Community Name | 4003 - Sandy Hill |
| Amenities Near By | Public Transit, Park |
| Community Features | Pet Restrictions |
| Features | Balcony |
| Parking Space Total | 1 |
Building
| Bathroom Total | 1 |
| Bedrooms Above Ground | 1 |
| Bedrooms Total | 1 |
| Amenities | Exercise Centre, Storage - Locker |
| Appliances | Dishwasher, Dryer, Hood Fan, Microwave, Stove, Washer, Refrigerator |
| Cooling Type | Central Air Conditioning |
| Exterior Finish | Concrete |
| Foundation Type | Concrete |
| Heating Fuel | Natural Gas |
| Heating Type | Forced Air |
| Size Interior | 700 - 799 Ft2 |
| Type | Apartment |
Parking
| Underground | |
| Garage |
Land
| Acreage | No |
| Land Amenities | Public Transit, Park |
| Zoning Description | Residential |
Rooms
| Level | Type | Length | Width | Dimensions |
|---|---|---|---|---|
| Main Level | Bathroom | 2.43 m | 1.52 m | 2.43 m x 1.52 m |
| Main Level | Primary Bedroom | 2.74 m | 3.35 m | 2.74 m x 3.35 m |
| Main Level | Kitchen | 3.04 m | 3.35 m | 3.04 m x 3.35 m |
| Main Level | Den | 2.43 m | 2.43 m | 2.43 m x 2.43 m |
| Main Level | Living Room | 3.04 m | 4.26 m | 3.04 m x 4.26 m |
https://www.realtor.ca/real-estate/28113513/203-238-besserer-street-ottawa-4003-sandy-hill
Contact Us
Contact us for more information

Hamid Riahi
Broker
www.weguaranteehomesales.com/
791 Montreal Road
Ottawa, Ontario K1K 0S9
(613) 860-7355
(613) 745-7976


