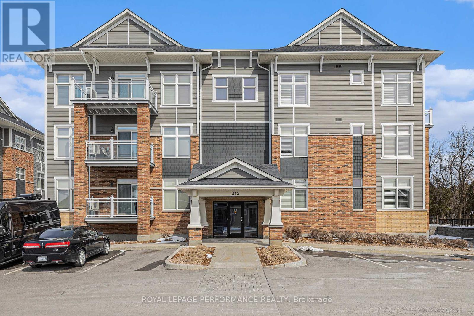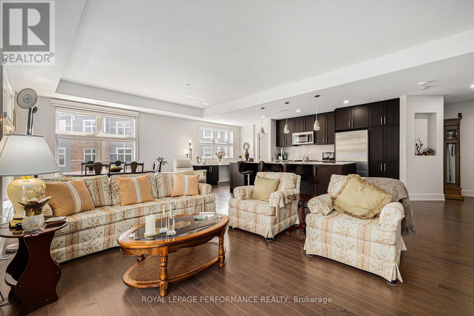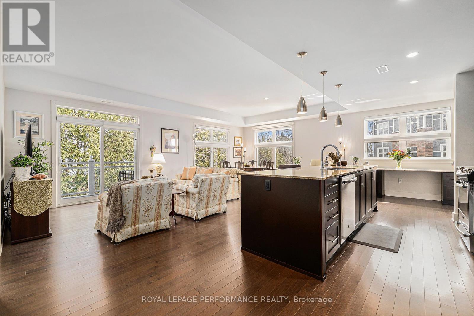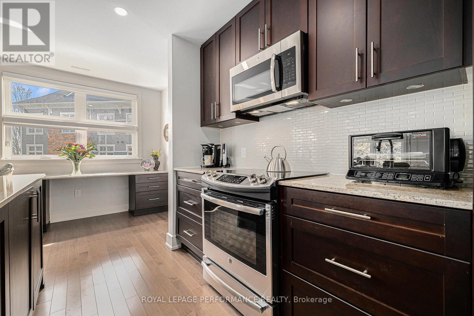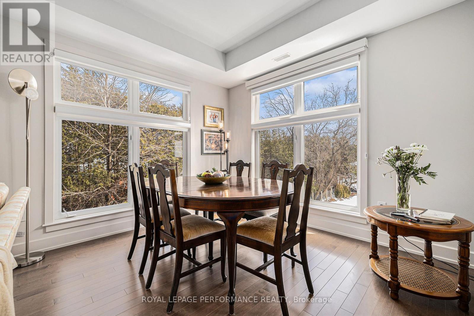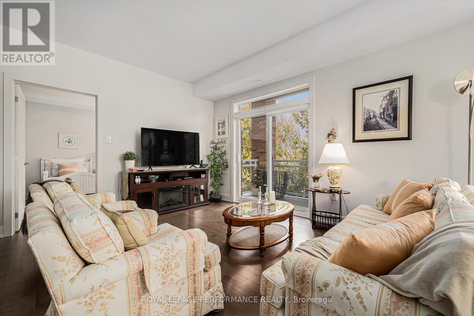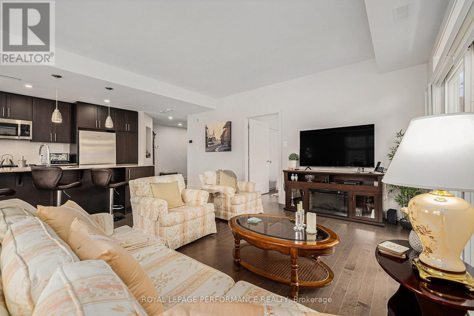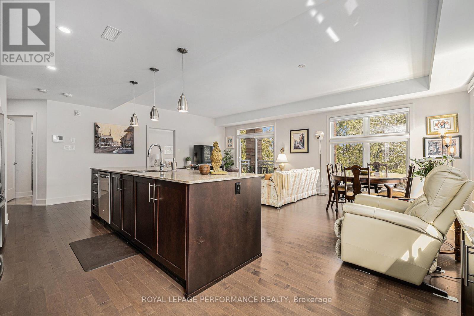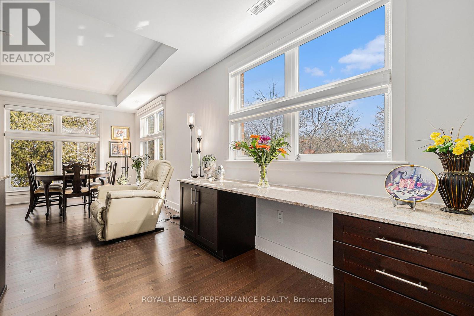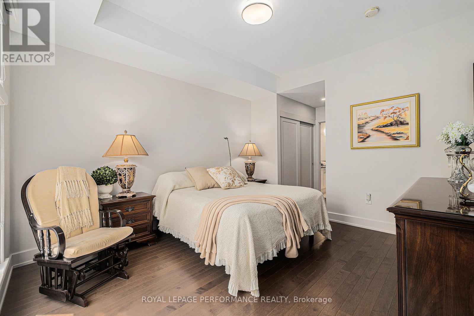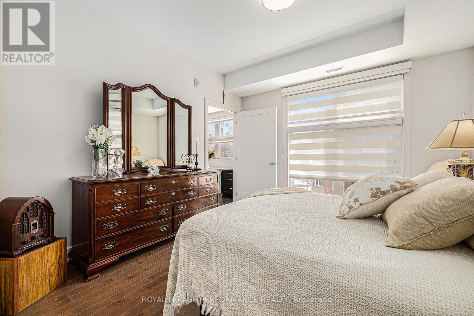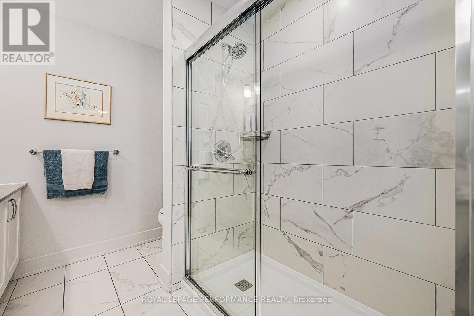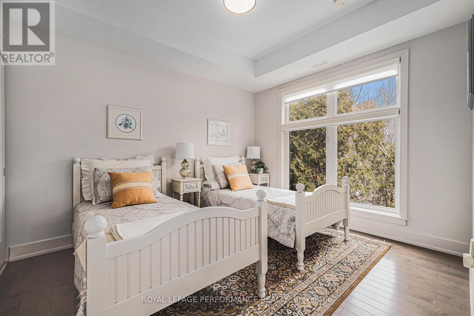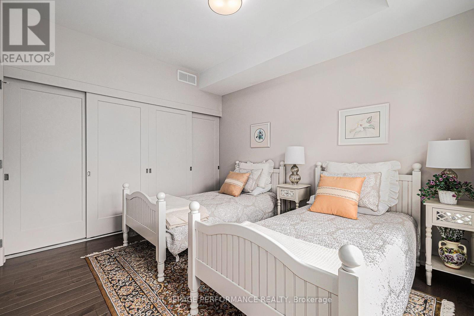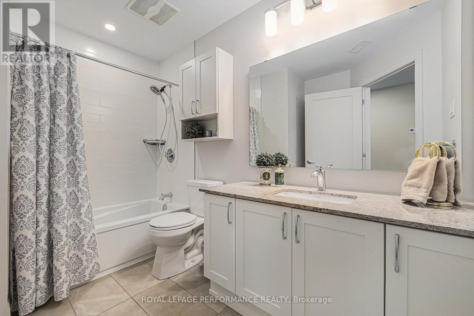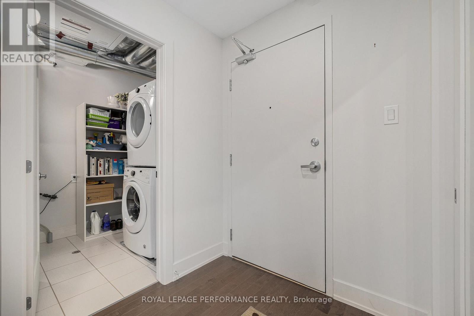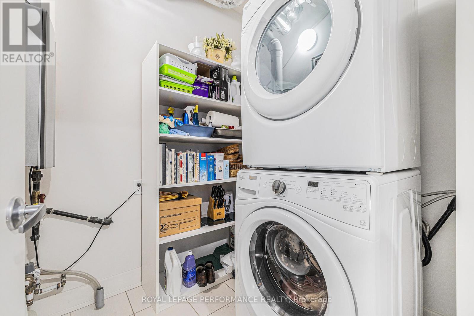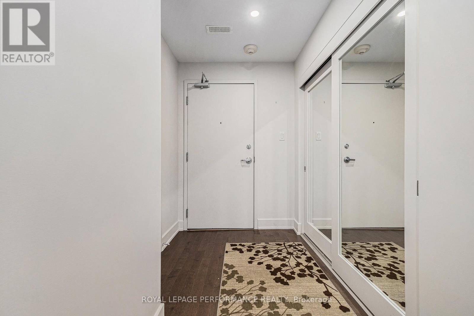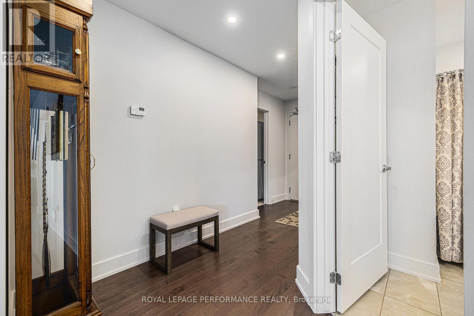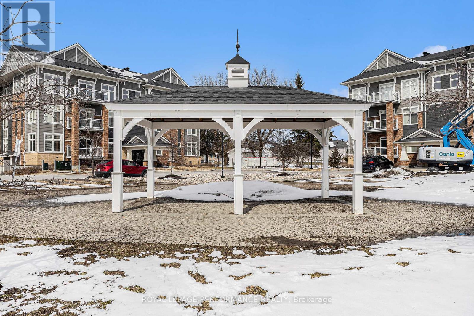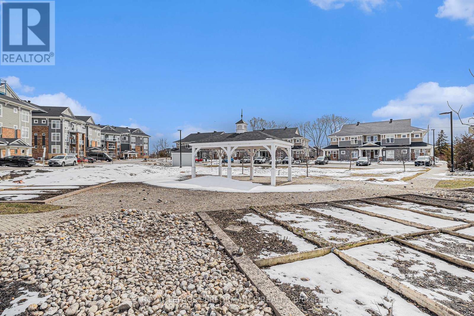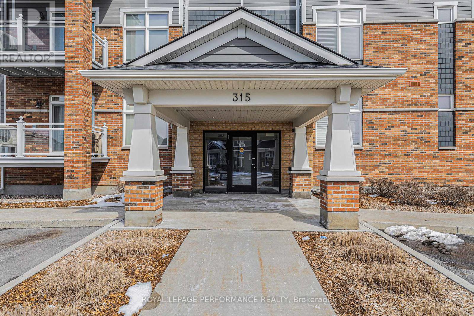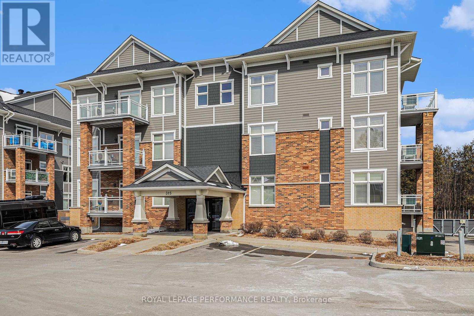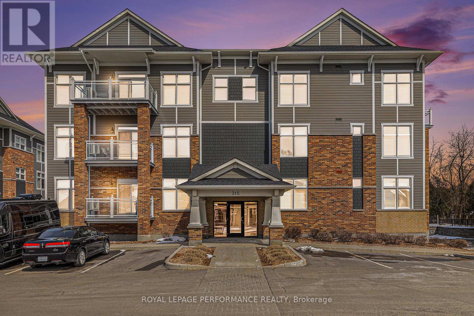203 - 315 Elizabth Cosgrove Private Ottawa, Ontario K1W 0K6
$600,000Maintenance, Water, Insurance, Parking
$734.51 Monthly
Maintenance, Water, Insurance, Parking
$734.51 MonthlyWelcome to this Sophisticated CORNER UNIT Condo with Elegant Finishes, HEATED UNDERGROUND PARKING & Storage! This exquisite 2 BED, 2 FULL BATH Condo Suite offers an expansive 1,279 square feet of refined living space, seamlessly blending comfort, functionality & timeless elegance. Perfectly positioned in a desirable Orleans enclave near Goldfinch Park, this 2-bedroom, 2-bathroom residence showcases luxury at every turn. From the moment you step inside, you are welcomed by a bright & inviting foyer adorned with mirrored closet doors & upgraded finishes that set the tone for the home. The flowing open concept layout is enhanced by an abundance of natural light, pouring in through multiple windows that illuminate the gleaming hardwood flooring & premium ceramic tile throughout the main living areas. The heart of the home is the CHEF-INSPIRED KITCHEN, thoughtfully designed with a large granite-topped island with breakfast bar, stainless steel appliances, pull-out drawers, pot lighting & a sleek tile backsplash that adds a touch of glamour. This culinary space opens seamlessly into the sun-filled living & dining areas, perfect for entertaining or relaxing in style. Step through the patio doors to your private balcony, a peaceful retreat for morning coffee or evening sunsets. The luxurious primary suite is a true haven, complete with a walk-in closet & a beautifully appointed 4-piece ensuite featuring granite countertops, double sinks & an oversized glass-enclosed tiled shower. The generously sized second bedroom is ideal for guests, a home office, or additional family members & is serviced by another elegantly finished 4-piece bathroom. Additional features include Central Air, in-suite laundry, one heated underground parking space & a private storage locker, ensuring both convenience & ease of living. Custom blinds (Some are motorized). This immaculately maintained building w/Elevators is located just steps from parks, shopping, transit & all of Orleans best amenities. (id:19720)
Property Details
| MLS® Number | X12098294 |
| Property Type | Single Family |
| Community Name | 2013 - Mer Bleue/Bradley Estates/Anderson Park |
| Amenities Near By | Public Transit |
| Community Features | Pet Restrictions |
| Features | Elevator, Balcony, In Suite Laundry |
| Parking Space Total | 1 |
Building
| Bathroom Total | 2 |
| Bedrooms Above Ground | 2 |
| Bedrooms Total | 2 |
| Age | 6 To 10 Years |
| Amenities | Visitor Parking, Storage - Locker |
| Appliances | Dishwasher, Dryer, Microwave, Stove, Washer, Window Coverings, Refrigerator |
| Cooling Type | Central Air Conditioning |
| Exterior Finish | Brick, Vinyl Siding |
| Fire Protection | Controlled Entry |
| Flooring Type | Hardwood, Ceramic |
| Heating Fuel | Natural Gas |
| Heating Type | Forced Air |
| Size Interior | 1,200 - 1,399 Ft2 |
| Type | Apartment |
Parking
| Underground | |
| Garage | |
| Inside Entry |
Land
| Acreage | No |
| Land Amenities | Public Transit |
| Zoning Description | Residential |
Rooms
| Level | Type | Length | Width | Dimensions |
|---|---|---|---|---|
| Main Level | Living Room | 4.16 m | 4.08 m | 4.16 m x 4.08 m |
| Main Level | Dining Room | 4.16 m | 2.57 m | 4.16 m x 2.57 m |
| Main Level | Kitchen | 2.64 m | 7.01 m | 2.64 m x 7.01 m |
| Main Level | Primary Bedroom | 3.4 m | 3.48 m | 3.4 m x 3.48 m |
| Main Level | Bathroom | 2.35 m | 2.66 m | 2.35 m x 2.66 m |
| Main Level | Bedroom 2 | 3.44 m | 3.02 m | 3.44 m x 3.02 m |
| Main Level | Bathroom | 2.22 m | 3.03 m | 2.22 m x 3.03 m |
| Main Level | Laundry Room | 2 m | 1.68 m | 2 m x 1.68 m |
| Main Level | Foyer | 1.99 m | 4.45 m | 1.99 m x 4.45 m |
Contact Us
Contact us for more information

Maz Karimjee
Salesperson
www.mazkarimjee.ca/
#107-250 Centrum Blvd.
Ottawa, Ontario K1E 3J1
(613) 830-3350
(613) 830-0759


