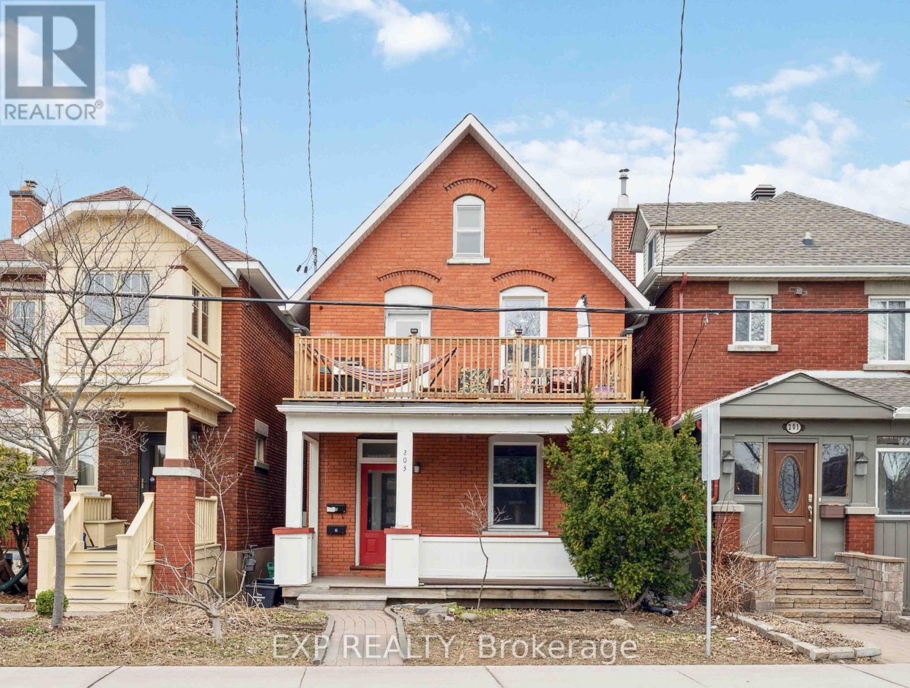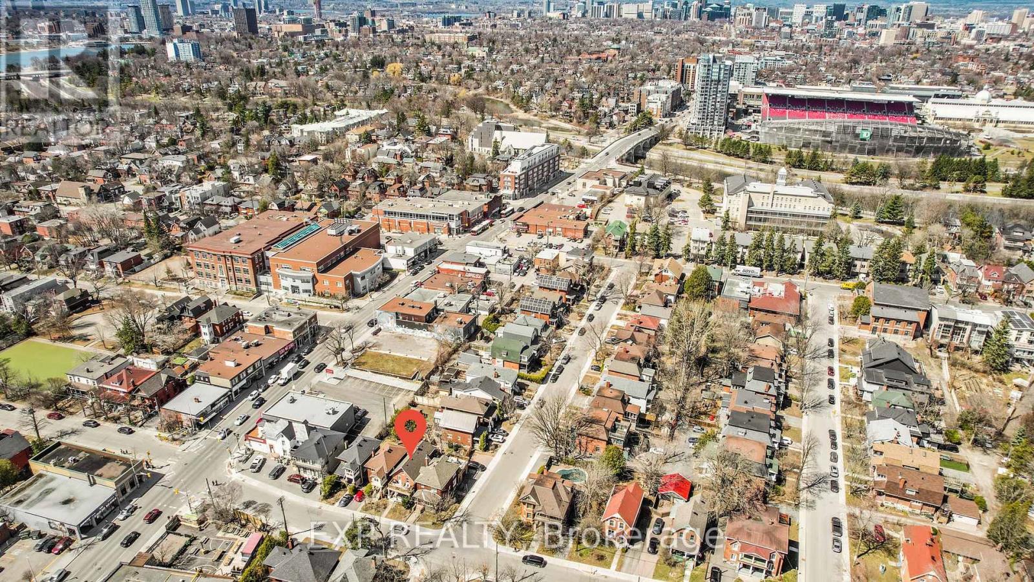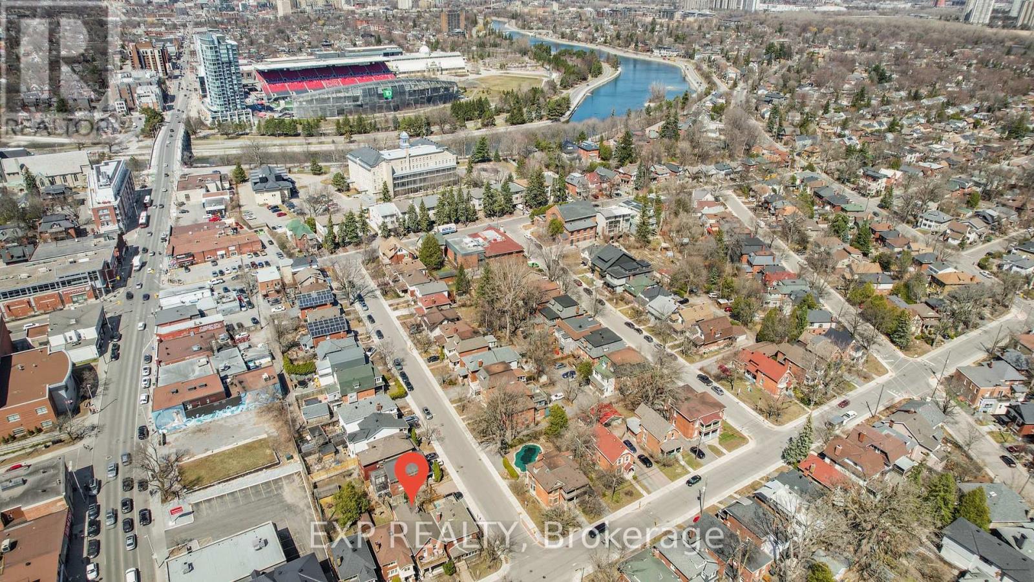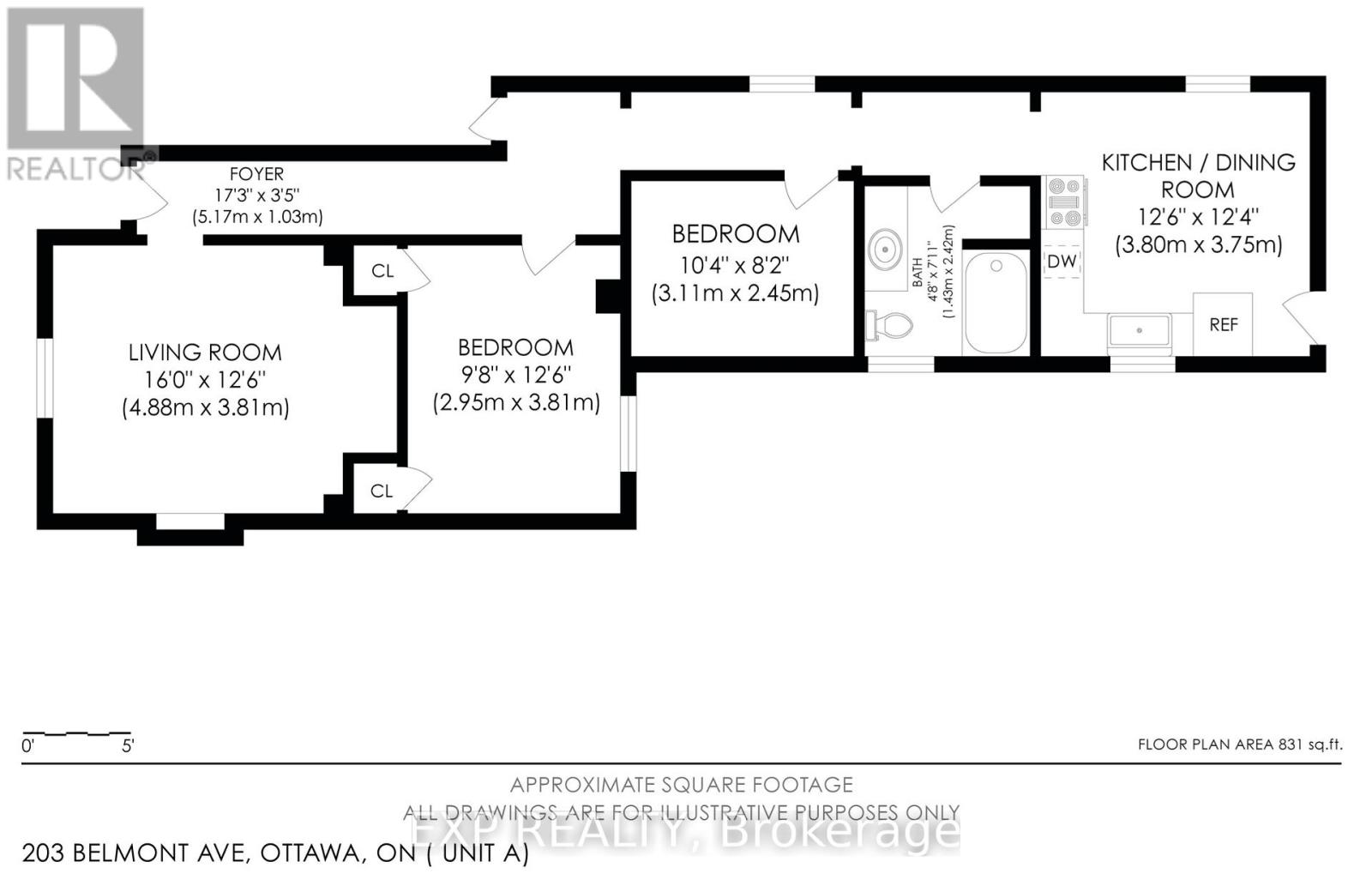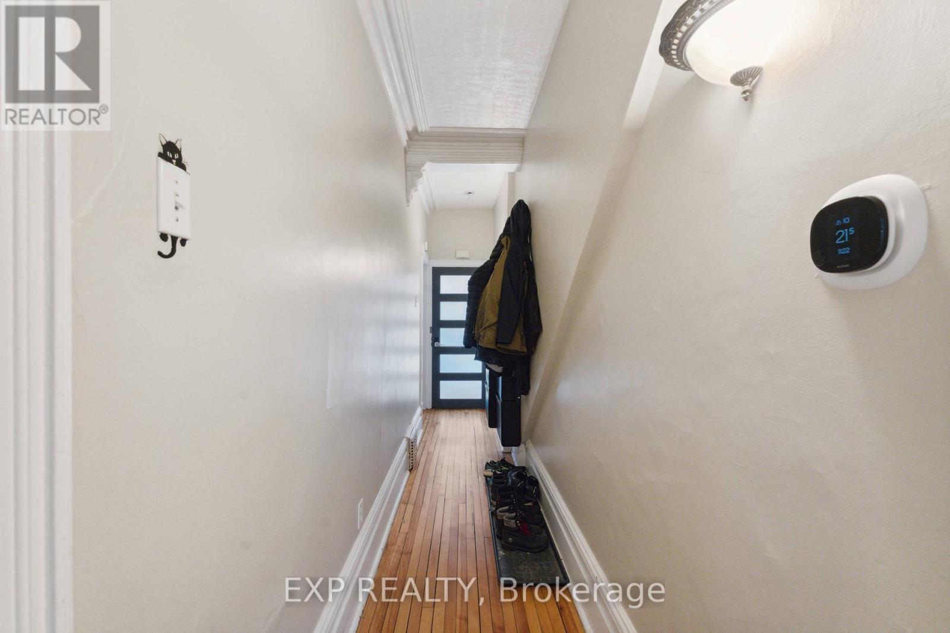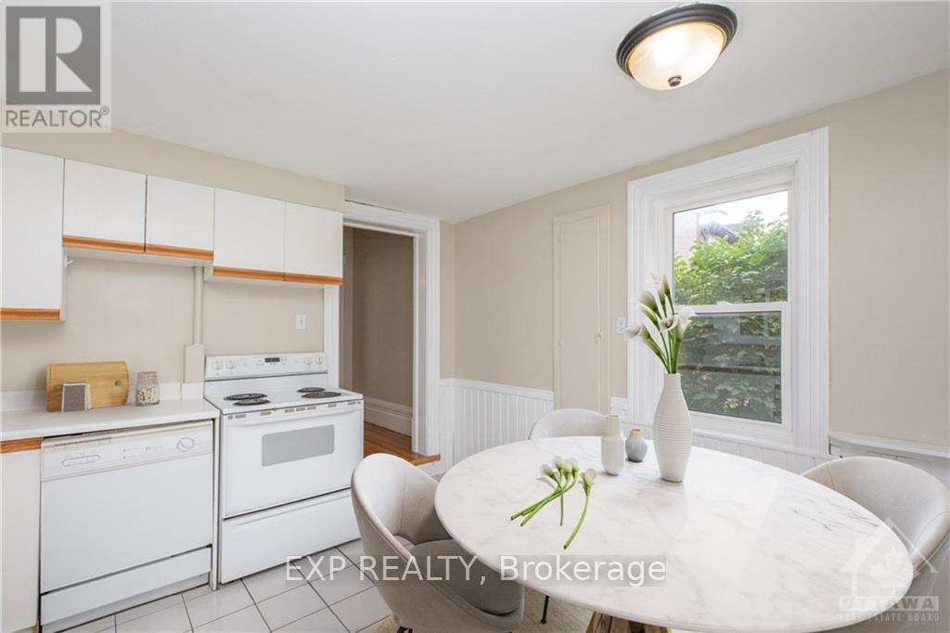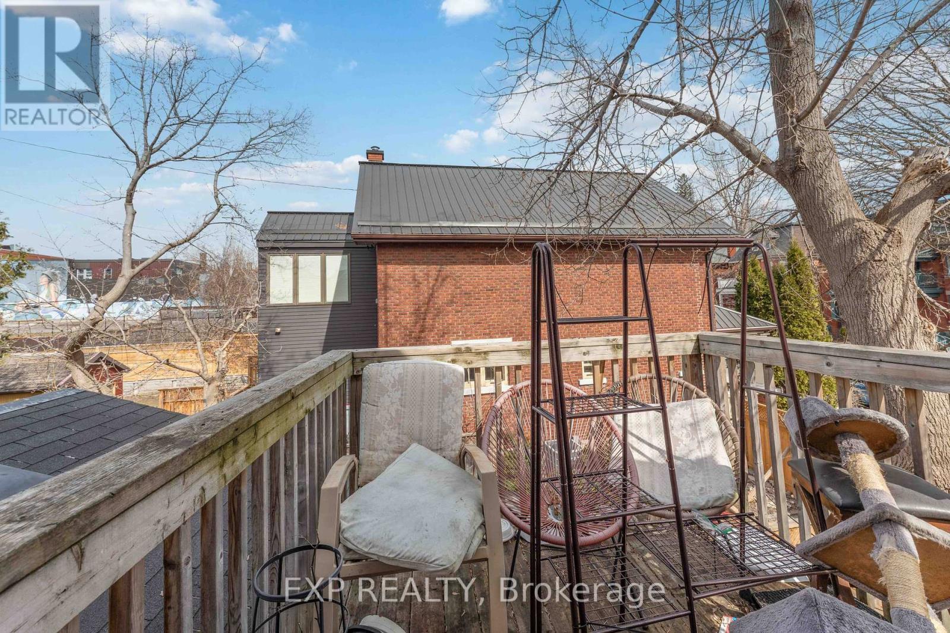203 Belmont Avenue Ottawa, Ontario K1S 0V9
$1,095,000
Incredible opportunity to own a charming, well-maintained Duplex in the heart of Old Ottawa South- just steps from Bank Street and walking distance to Lansdowne, the Rideau Canal, Carleton University, and so much more! This solid home features two spacious 2-bed, 1-bath units! The main floor unit offers high ceilings and loads of character with in-unit laundry and access to a private rear yard. Unit 2 features a new kitchen, updated bath with in-unit laundry and 2 private balconies! 2 Parking spots and 3 hydro meters. Whether you're looking to owner-occupy, co-own, or invest, this flexible property offers an amazing location, character, and long-term potential in one of Ottawa's most sought-after neighbourhoods! Current rents: main floor $2,800+hydro/M, 2nd floor $2,203+hydro/M (id:19720)
Property Details
| MLS® Number | X12094821 |
| Property Type | Multi-family |
| Community Name | 4403 - Old Ottawa South |
| Features | Irregular Lot Size |
| Parking Space Total | 2 |
Building
| Bathroom Total | 2 |
| Bedrooms Above Ground | 4 |
| Bedrooms Total | 4 |
| Appliances | Dishwasher, Dryer, Hood Fan, Microwave, Two Stoves, Two Washers, Two Refrigerators |
| Basement Development | Unfinished |
| Basement Type | N/a (unfinished) |
| Cooling Type | Central Air Conditioning |
| Exterior Finish | Brick |
| Foundation Type | Stone |
| Heating Fuel | Natural Gas |
| Heating Type | Forced Air |
| Stories Total | 2 |
| Size Interior | 1,500 - 2,000 Ft2 |
| Type | Duplex |
| Utility Water | Municipal Water |
Parking
| No Garage |
Land
| Acreage | No |
| Sewer | Sanitary Sewer |
| Size Depth | 90 Ft |
| Size Frontage | 25 Ft ,8 In |
| Size Irregular | 25.7 X 90 Ft ; L Shaped Lot |
| Size Total Text | 25.7 X 90 Ft ; L Shaped Lot |
| Zoning Description | R3p[487] |
Rooms
| Level | Type | Length | Width | Dimensions |
|---|---|---|---|---|
| Second Level | Bathroom | 2.49 m | 2.31 m | 2.49 m x 2.31 m |
| Second Level | Living Room | 3.76 m | 3.16 m | 3.76 m x 3.16 m |
| Second Level | Kitchen | 2.39 m | 3.61 m | 2.39 m x 3.61 m |
| Second Level | Bedroom | 3.04 m | 3.63 m | 3.04 m x 3.63 m |
| Second Level | Bedroom 2 | 3.4 m | 2.4 m | 3.4 m x 2.4 m |
| Basement | Laundry Room | Measurements not available | ||
| Main Level | Living Room | 4.88 m | 3.81 m | 4.88 m x 3.81 m |
| Main Level | Kitchen | 3.8 m | 3.75 m | 3.8 m x 3.75 m |
| Main Level | Bedroom | 3.81 m | 2.95 m | 3.81 m x 2.95 m |
| Main Level | Bedroom 2 | 3.11 m | 2.45 m | 3.11 m x 2.45 m |
| Main Level | Bathroom | 1.43 m | 2.42 m | 1.43 m x 2.42 m |
https://www.realtor.ca/real-estate/28194651/203-belmont-avenue-ottawa-4403-old-ottawa-south
Contact Us
Contact us for more information

Nick Lalonde
Salesperson
nicklalonde.ca/
www.facebook.com/NickLalondeRE
twitter.com/nicklalonde21
343 Preston Street, 11th Floor
Ottawa, Ontario K1S 1N4
(866) 530-7737
(647) 849-3180


