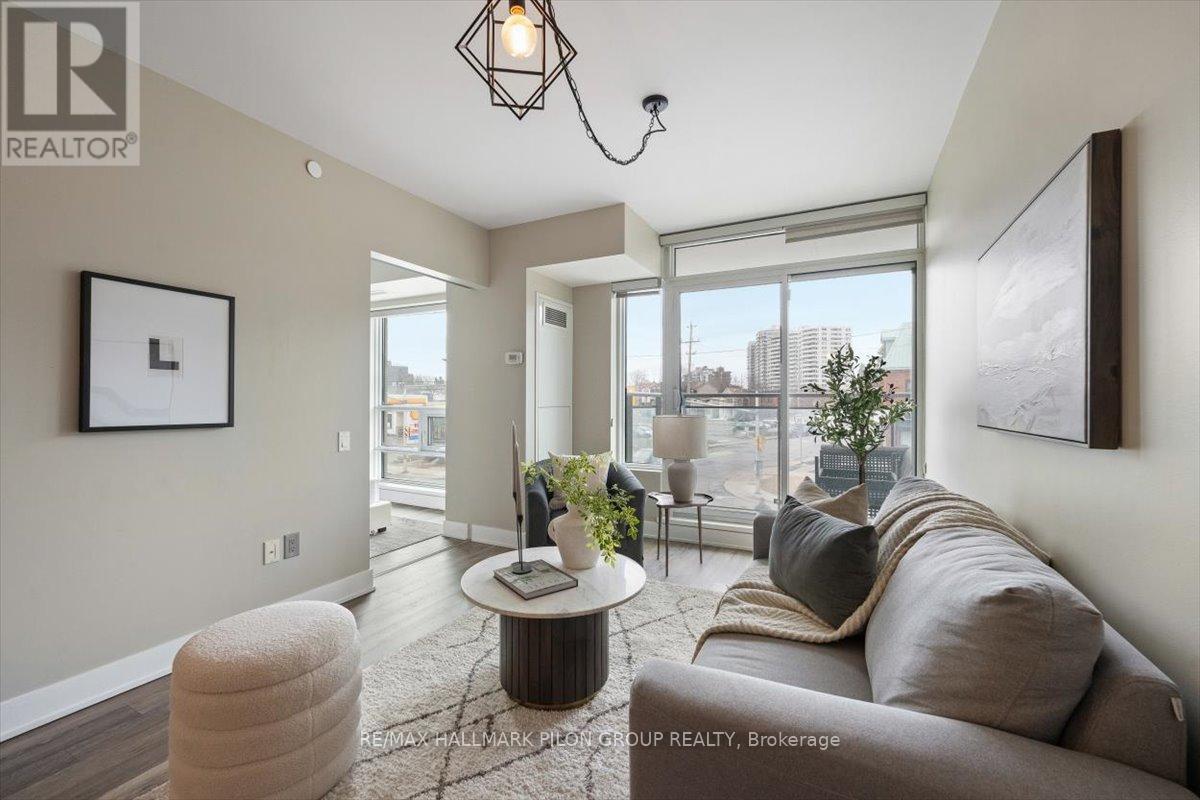204 - 411 Mackay Street Ottawa, Ontario K1M 2K5
$379,900Maintenance, Insurance, Heat, Common Area Maintenance
$295.31 Monthly
Maintenance, Insurance, Heat, Common Area Maintenance
$295.31 MonthlyModern Urban Living in the Heart of Beechwood. Welcome to this sophisticated 1-bedroom, 1-bathroom condo in one of Ottawa's most sought-after neighbourhoods-Beechwood Village. Offering the perfect blend of contemporary design and urban convenience, this unit is ideal for professionals, first-time buyers, or those looking to downsize without compromise. Upon entering, you'll be greeted by an open-concept layout that maximizes space and natural light. Floor-to-ceiling windows flood the living area with sunshine, creating a bright and inviting atmosphere. The modern kitchen is thoughtfully designed, featuring stainless steel appliances, quartz countertops, and a stylish breakfast bar-perfect for casual dining or entertaining guests. The bedroom is a cozy retreat with ample closet space, while the sleek bathroom features a walk-in shower and high-end finishes, adding a touch of luxury to your daily routine. This well-appointed building offers a host of premium amenities, including: A state-of-the-art fitness centre, a stylish party room and lounge, a beautifully landscaped outdoor terrace with a fireplace and gas BBQ, a guest suite for visiting family and friends, and secure bike storage and meeting rooms. Located just steps from eclectic cafes, boutique shopping, and fine dining, this condo provides the best of urban living while being minutes from the serene Rideau River, Stanley Park, and scenic walking and biking paths. Experience modern city living at its finest-where tradition meets innovation, and where lifestyle meets convenience. (id:19720)
Property Details
| MLS® Number | X12051250 |
| Property Type | Single Family |
| Community Name | 3302 - Lindenlea |
| Amenities Near By | Park, Public Transit |
| Community Features | Pet Restrictions |
| Features | Elevator, Balcony, Carpet Free, In Suite Laundry, Guest Suite |
| Structure | Deck |
| View Type | City View |
Building
| Bathroom Total | 1 |
| Bedrooms Above Ground | 1 |
| Bedrooms Total | 1 |
| Amenities | Exercise Centre, Party Room |
| Appliances | Intercom, Blinds, Dishwasher, Dryer, Hood Fan, Microwave, Stove, Washer, Refrigerator |
| Cooling Type | Central Air Conditioning |
| Exterior Finish | Concrete |
| Fire Protection | Monitored Alarm |
| Flooring Type | Hardwood, Tile |
| Foundation Type | Poured Concrete |
| Heating Fuel | Natural Gas |
| Heating Type | Forced Air |
| Size Interior | 600 - 699 Ft2 |
| Type | Apartment |
Parking
| No Garage | |
| Street |
Land
| Acreage | No |
| Land Amenities | Park, Public Transit |
| Zoning Description | Tm8 [2023] S304, *_tm8 |
Rooms
| Level | Type | Length | Width | Dimensions |
|---|---|---|---|---|
| Main Level | Kitchen | 2.13 m | 2.13 m | 2.13 m x 2.13 m |
| Main Level | Living Room | 3.4 m | 3.2 m | 3.4 m x 3.2 m |
| Main Level | Dining Room | 3.2 m | 3.2 m | 3.2 m x 3.2 m |
| Main Level | Primary Bedroom | 3.05 m | 3.05 m | 3.05 m x 3.05 m |
| Main Level | Foyer | 2.43 m | 1.52 m | 2.43 m x 1.52 m |
https://www.realtor.ca/real-estate/28095745/204-411-mackay-street-ottawa-3302-lindenlea
Contact Us
Contact us for more information

Jason Pilon
Broker of Record
www.pilongroup.com/
www.facebook.com/pilongroup
twitter.com/pilongroup
www.linkedin.com/company/pilon-real-estate-group
4366 Innes Road, Unit 201
Ottawa, Ontario K4A 3W3
(613) 590-2910
(613) 590-3079


























