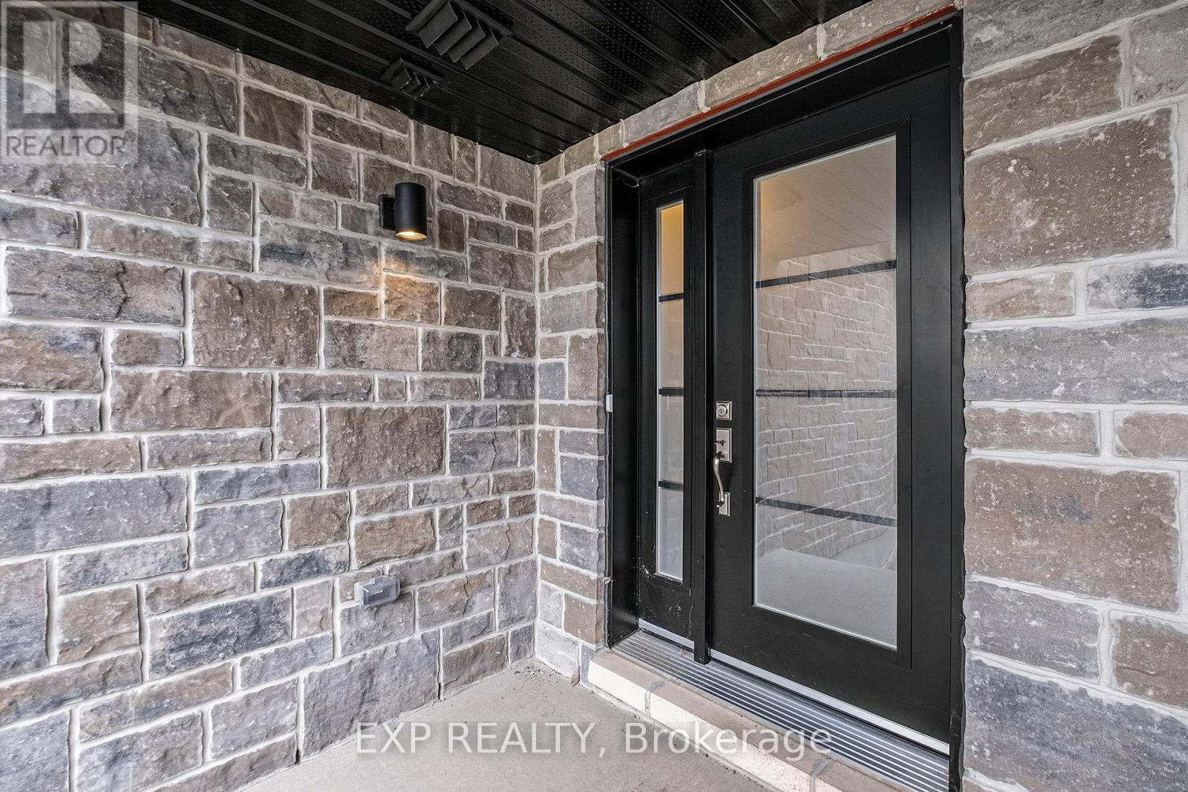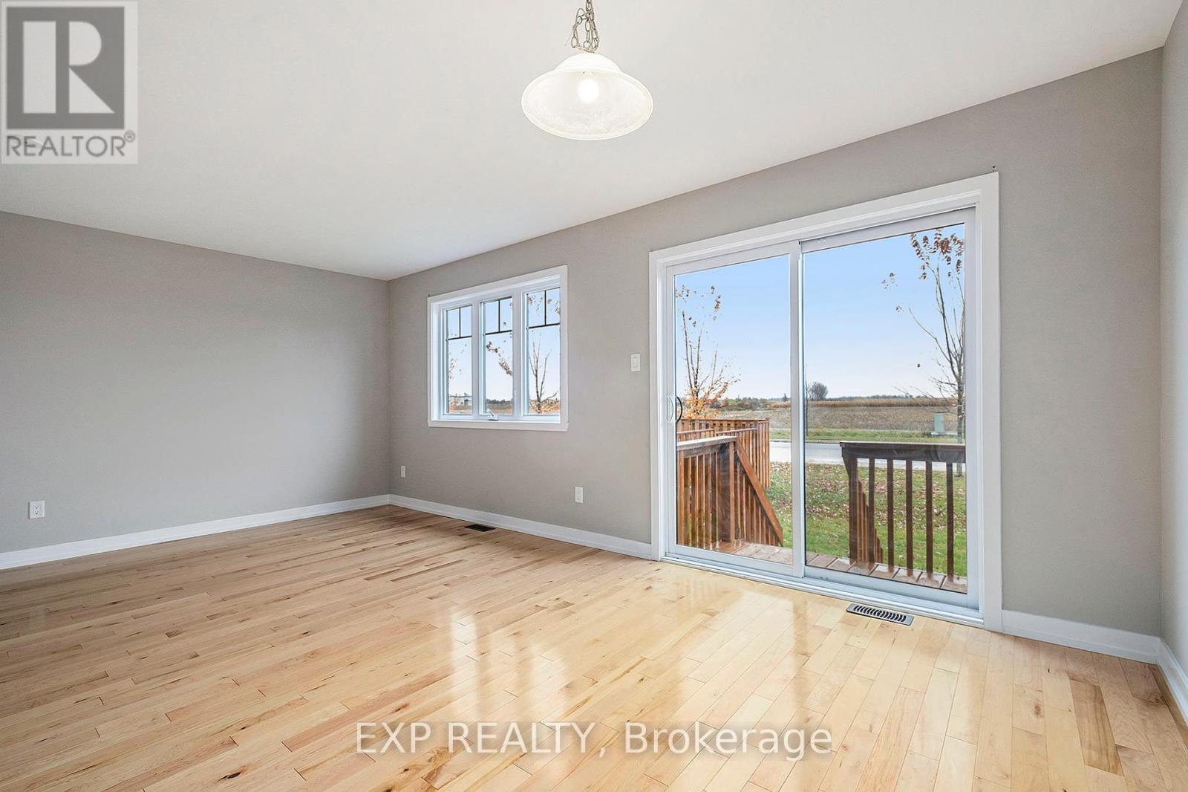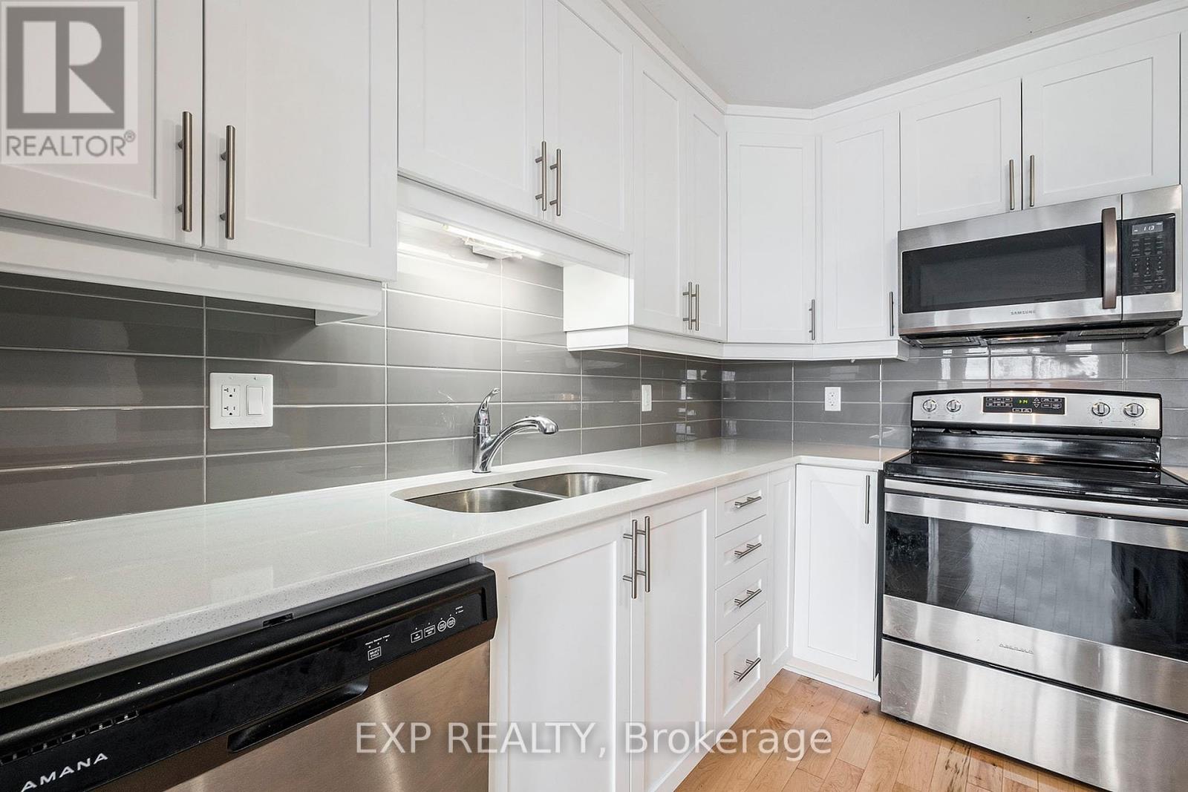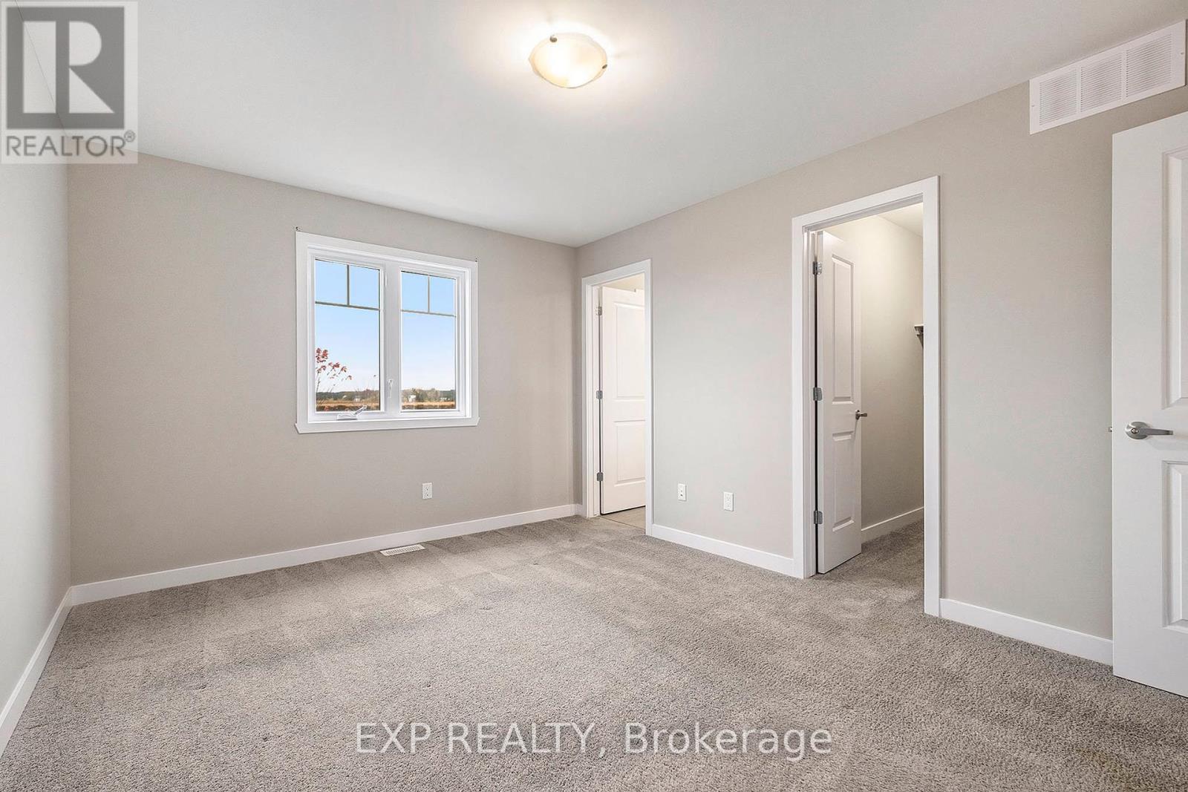204 St Malo Place Russell, Ontario K0A 1W0
$559,900
Don't miss this 3 bed, 2.5 bath townhome in the family orientated community of Faubourg Ste-Marie Hamlet, Embrun. This one is is a great first time home buyer purchase or addition to any investment portfolio! Main floor features open concept living/dining area overlooked by kitchen w/ quartz countertops, island, backsplash, ample cabinetry & all appliances! Upstairs a principal bedroom boasts walk-in closet & ensuite w/ quartz countertops & standalone shower. Two further bedrooms & another main bath complete second level. The fully finished basement is the ideal movie watching spot or home office/workout space. Concrete block separating walls for added privacy & soundproofing. Central AC. Single car garage. On your doorstep there's shops, schools, parks and grocery stores and it's just 25 mins commute from Ottawa! (id:19720)
Property Details
| MLS® Number | X11917585 |
| Property Type | Single Family |
| Community Name | 602 - Embrun |
| Parking Space Total | 3 |
Building
| Bathroom Total | 3 |
| Bedrooms Above Ground | 3 |
| Bedrooms Total | 3 |
| Appliances | Garage Door Opener Remote(s), Dishwasher, Dryer, Hood Fan, Refrigerator, Stove, Washer |
| Basement Development | Finished |
| Basement Type | Full (finished) |
| Construction Style Attachment | Attached |
| Cooling Type | Central Air Conditioning |
| Exterior Finish | Stone |
| Foundation Type | Concrete |
| Half Bath Total | 1 |
| Heating Fuel | Natural Gas |
| Heating Type | Forced Air |
| Stories Total | 2 |
| Type | Row / Townhouse |
| Utility Water | Municipal Water |
Parking
| Attached Garage | |
| Inside Entry |
Land
| Acreage | No |
| Sewer | Sanitary Sewer |
| Size Depth | 114 Ft ,8 In |
| Size Frontage | 19 Ft ,11 In |
| Size Irregular | 19.98 X 114.71 Ft |
| Size Total Text | 19.98 X 114.71 Ft |
| Zoning Description | Residential |
Rooms
| Level | Type | Length | Width | Dimensions |
|---|---|---|---|---|
| Second Level | Primary Bedroom | 4.14 m | 3.35 m | 4.14 m x 3.35 m |
| Second Level | Bedroom 2 | 3.22 m | 2.87 m | 3.22 m x 2.87 m |
| Second Level | Bedroom 3 | 3.22 m | 2.69 m | 3.22 m x 2.69 m |
| Main Level | Living Room | 5.35 m | 3.17 m | 5.35 m x 3.17 m |
| Main Level | Dining Room | 3.53 m | 2.46 m | 3.53 m x 2.46 m |
| Main Level | Kitchen | 3.98 m | 2.31 m | 3.98 m x 2.31 m |
Utilities
| Natural Gas Available | Available |
https://www.realtor.ca/real-estate/27789044/204-st-malo-place-russell-602-embrun
Interested?
Contact us for more information

Scott Moore
Salesperson
www.perrasmoore.ca/
343 Preston Street, 11th Floor
Ottawa, Ontario K1S 1N4
(866) 530-7737
(647) 849-3180

J.f. Perras
Salesperson
www.perrasmoore.ca/
343 Preston Street, 11th Floor
Ottawa, Ontario K1S 1N4
(866) 530-7737
(647) 849-3180






























