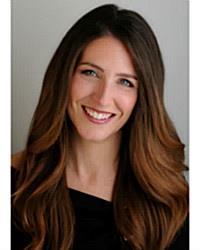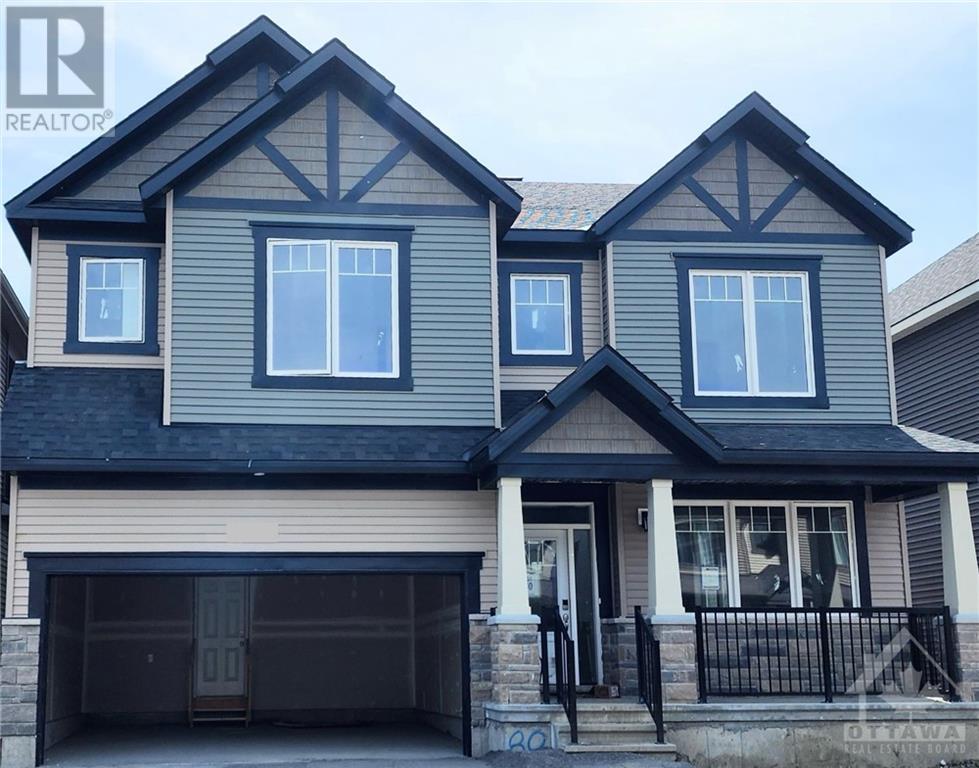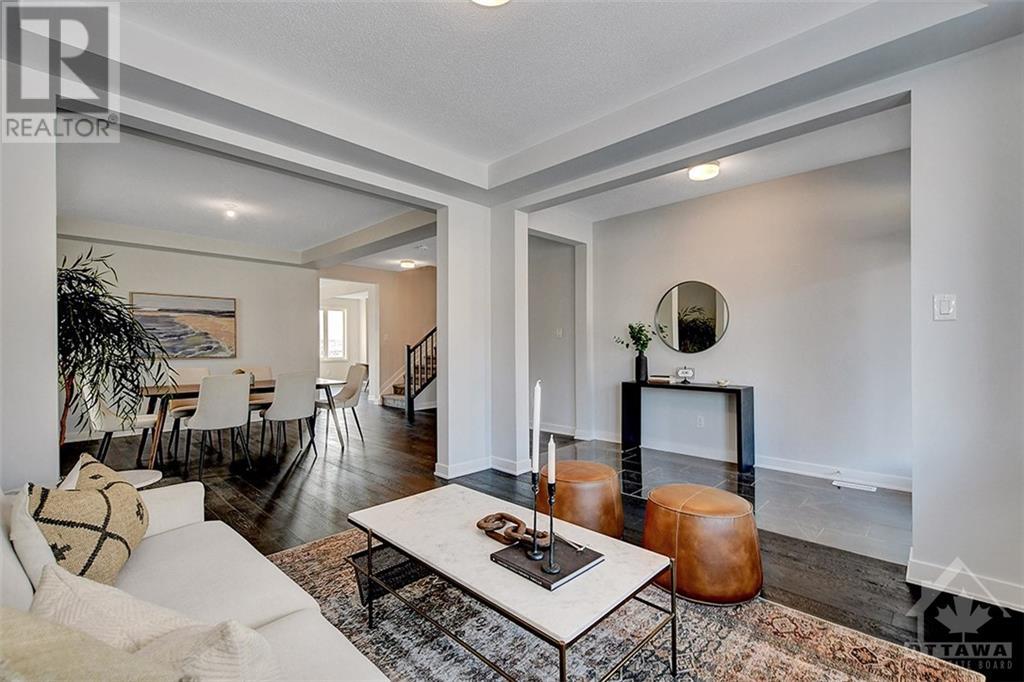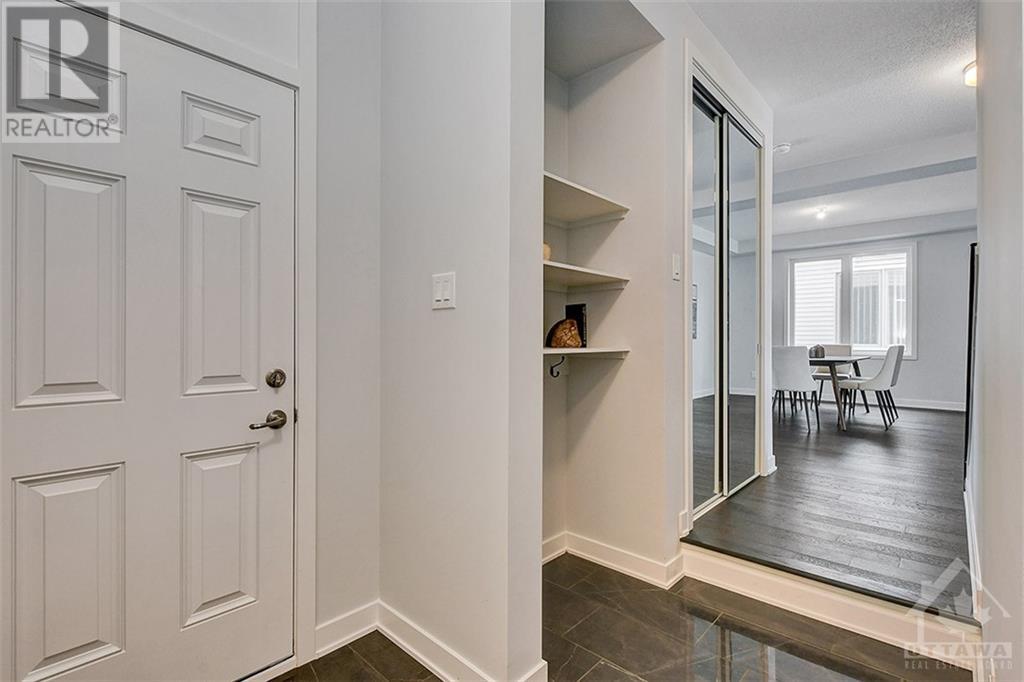2047 Checkerspot Avenue Richmond, Ontario K0A 2Z0
$909,990
Welcome to 2047 Checkerspot Ave located in the family-oriented neighbourhood of Richmond Meadows.This stunning detached BRAND NEW Mattamy's Walnut model features 4 Bed/4 Full Bath & 1-2pcs *Move-in April 2025*. The main floor boasts 9’ceilings, 2pcs bath, mudroom w/walk-in closet & 2 car garage.Open concept living/dining room & additional main floor great room w/gas fireplace & large windows.Open to the Chef's kitchen w/breakfast bar, walk-in pantry & patio doors to the backyard.The 2nd level features hardwood stairs 1st to 2nd, 9’ceilings, floorspace In Lieu Of Open To Below.Primary bedroom w/ensuite-bath, soaker tub, separate glass shower, Large counter & 2 walk-in closets. The 2nd floor is complete w/3 additional large bedrooms (1 w/ensuite & glass shower) & laundry.Lower level is upgraded with finished family Room, 3 windows & 3pcs bath.Upgraded w/200 AMP Service & AC.Photos are a similar home to showcase builder finishes.INCLUDES $30,000 design studio credit to customize your home (id:19720)
Property Details
| MLS® Number | 1415043 |
| Property Type | Single Family |
| Neigbourhood | Richmond Meadows |
| Amenities Near By | Golf Nearby, Recreation Nearby |
| Community Features | Family Oriented |
| Easement | Unknown |
| Parking Space Total | 2 |
Building
| Bathroom Total | 5 |
| Bedrooms Above Ground | 4 |
| Bedrooms Total | 4 |
| Appliances | Hood Fan |
| Basement Development | Finished |
| Basement Type | Full (finished) |
| Constructed Date | 2025 |
| Construction Material | Wood Frame |
| Construction Style Attachment | Detached |
| Cooling Type | Central Air Conditioning |
| Exterior Finish | Brick, Vinyl |
| Fire Protection | Smoke Detectors |
| Fireplace Present | Yes |
| Fireplace Total | 1 |
| Flooring Type | Wall-to-wall Carpet, Mixed Flooring, Hardwood, Tile |
| Foundation Type | Poured Concrete |
| Half Bath Total | 1 |
| Heating Fuel | Natural Gas |
| Heating Type | Forced Air |
| Stories Total | 2 |
| Type | House |
| Utility Water | Municipal Water |
Parking
| Attached Garage | |
| Inside Entry |
Land
| Acreage | No |
| Land Amenities | Golf Nearby, Recreation Nearby |
| Sewer | Municipal Sewage System |
| Size Depth | 112 Ft |
| Size Frontage | 42 Ft |
| Size Irregular | 42 Ft X 112 Ft (irregular Lot) |
| Size Total Text | 42 Ft X 112 Ft (irregular Lot) |
| Zoning Description | Residential |
Rooms
| Level | Type | Length | Width | Dimensions |
|---|---|---|---|---|
| Second Level | Primary Bedroom | 15'0" x 16'0" | ||
| Second Level | Bedroom | 12'0" x 13'0" | ||
| Second Level | Bedroom | 11'0" x 12'0" | ||
| Second Level | Bedroom | 13'3" x 12'0" | ||
| Second Level | 4pc Ensuite Bath | 13'2" x 11'1" | ||
| Second Level | 3pc Ensuite Bath | 6'2" x 10'10" | ||
| Second Level | Laundry Room | 7'2" x 7'11" | ||
| Second Level | Other | 7'6" x 5'3" | ||
| Second Level | Other | 4'1" x 6'8" | ||
| Second Level | Other | 4'5" x 6'8" | ||
| Second Level | Other | 5'0" x 5'4" | ||
| Second Level | Other | 4'5" x 4'11" | ||
| Second Level | Other | 3'11" x 5'5" | ||
| Second Level | Loft | 14'0" x 8'0" | ||
| Second Level | 3pc Ensuite Bath | 5'2" x 9'11" | ||
| Basement | Family Room | 34'5" x 17'4" | ||
| Basement | 3pc Bathroom | Measurements not available | ||
| Main Level | Great Room | 18'0" x 18'0" | ||
| Main Level | Dining Room | 12'0" x 15'0" | ||
| Main Level | Kitchen | 17'2" x 18'11" | ||
| Main Level | Living Room | 11'0" x 12'0" | ||
| Main Level | Foyer | 10'11" x 5'2" | ||
| Main Level | 2pc Bathroom | 4'9" x 4'7" | ||
| Main Level | Other | 4'8" x 4’5" |
https://www.realtor.ca/real-estate/27502116/2047-checkerspot-avenue-richmond-richmond-meadows
Interested?
Contact us for more information

Jennifer Anne Cook
Salesperson
www.jenniferannecook.ca/
https://www.facebook.com/JenniferAnneCook.RealEstate/
https://www.linkedin.com/in/jennifer-anne-cook-25461344/
https://twitter.com/jenniferacook?lang=en

484 Hazeldean Road, Unit #1
Ottawa, Ontario K2L 1V4
(613) 592-6400
(613) 592-4945
www.teamrealty.ca

































