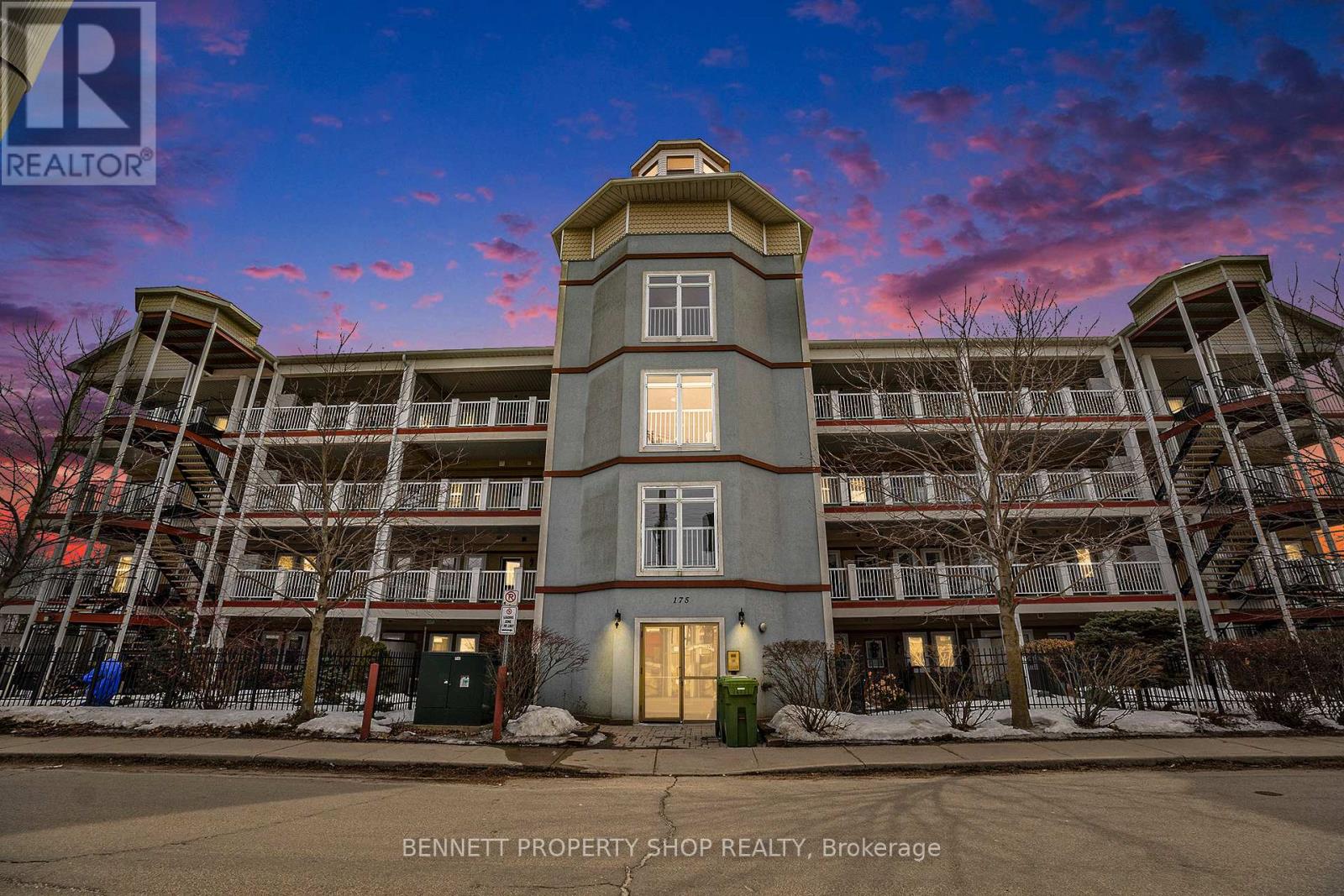205 - 175 Water Street Prescott, Ontario K0E 1T0
$575,000Maintenance, Water, Insurance
$545 Monthly
Maintenance, Water, Insurance
$545 MonthlySpectacular unobstructed views from the Mariner's Club. This stunning luxurious open concept, 2 bedroom, 2 bathroom offers a carefree lifestyle in a great community. The gourmet kitchen features granite counter tops, plenty of cabinetry, and newer appliances. The overly spacious living room and dining room boasts beautiful hardwood floors, gas fireplace, and the stunning views of the St Lawrence river. The elegant primary bedroom offers a quiet retreat with a walk-in closet with built-ins, and beautiful 4 piece ensuite. The spacious balcony is a perfect place to relax, watch the ships go by and BBQ. Front patio offers an additional outdoor seating area. Many updates: all lighting, California shutters in both bedrooms, appliances, and Air conditioner. Underground parking and large locker for storage. Walk to restaurants, shopping and everything in Downtown Prescott. Minutes to Golf Club, bridge to USA. Book your showing today! (id:19720)
Property Details
| MLS® Number | X12024677 |
| Property Type | Single Family |
| Community Name | 808 - Prescott |
| Amenities Near By | Marina |
| Community Features | Pet Restrictions |
| Easement | Unknown |
| Features | Balcony |
| Parking Space Total | 1 |
| View Type | River View, Direct Water View |
| Water Front Type | Waterfront |
Building
| Bathroom Total | 2 |
| Bedrooms Above Ground | 2 |
| Bedrooms Total | 2 |
| Amenities | Storage - Locker |
| Appliances | Dishwasher, Dryer, Oven, Stove, Washer, Refrigerator |
| Cooling Type | Central Air Conditioning |
| Exterior Finish | Stucco |
| Fireplace Present | Yes |
| Fireplace Total | 1 |
| Heating Fuel | Natural Gas |
| Heating Type | Forced Air |
| Size Interior | 1,200 - 1,399 Ft2 |
| Type | Apartment |
Parking
| Garage |
Land
| Access Type | Public Road, Marina Docking |
| Acreage | No |
| Land Amenities | Marina |
Rooms
| Level | Type | Length | Width | Dimensions |
|---|---|---|---|---|
| Main Level | Foyer | 7.96 m | 1.39 m | 7.96 m x 1.39 m |
| Main Level | Kitchen | 4.42 m | 3.99 m | 4.42 m x 3.99 m |
| Main Level | Dining Room | 6.28 m | 3.98 m | 6.28 m x 3.98 m |
| Main Level | Living Room | 6.32 m | 2.87 m | 6.32 m x 2.87 m |
| Main Level | Primary Bedroom | 5.98 m | 3.03 m | 5.98 m x 3.03 m |
| Main Level | Bathroom | 2.43 m | 2.76 m | 2.43 m x 2.76 m |
| Main Level | Bedroom 2 | 3.29 m | 2.83 m | 3.29 m x 2.83 m |
| Main Level | Utility Room | 2.51 m | 2.48 m | 2.51 m x 2.48 m |
https://www.realtor.ca/real-estate/28036294/205-175-water-street-prescott-808-prescott
Contact Us
Contact us for more information

Marnie Bennett
Broker
www.bennettpros.com/
www.facebook.com/BennettPropertyShop/
twitter.com/Bennettpros
www.linkedin.com/company/bennett-real-estate-professionals/
1194 Carp Rd
Ottawa, Ontario K2S 1B9
(613) 233-8606
(613) 383-0388

Carolyn Neeson
Salesperson
www.bennettpros.com/
1194 Carp Rd
Ottawa, Ontario K2S 1B9
(613) 233-8606
(613) 383-0388
























