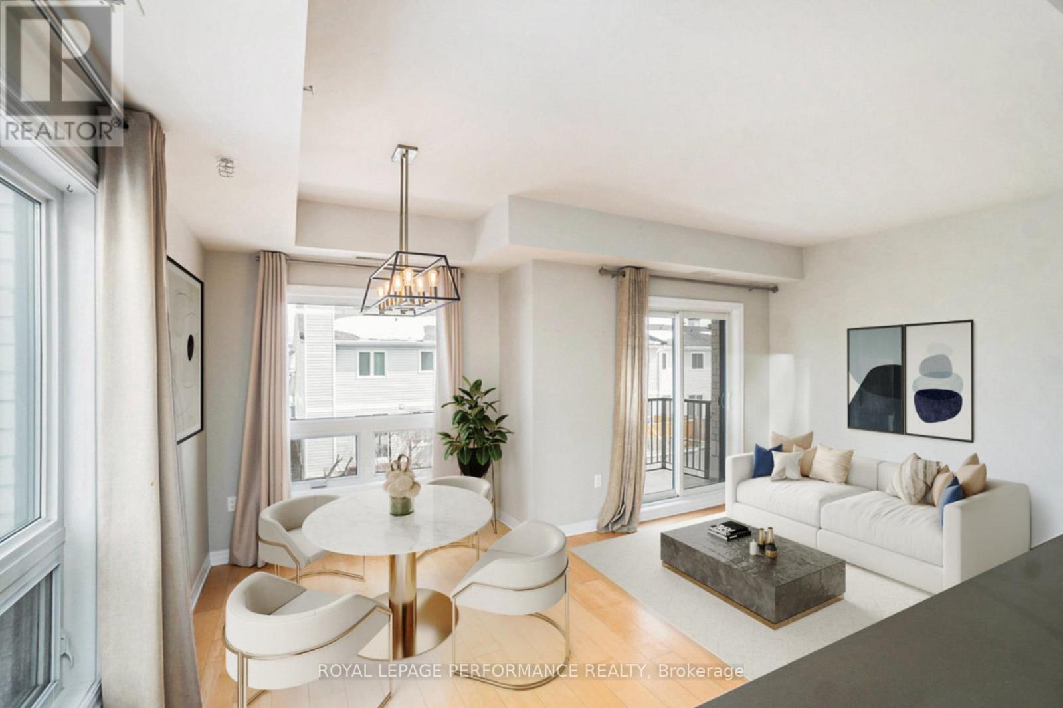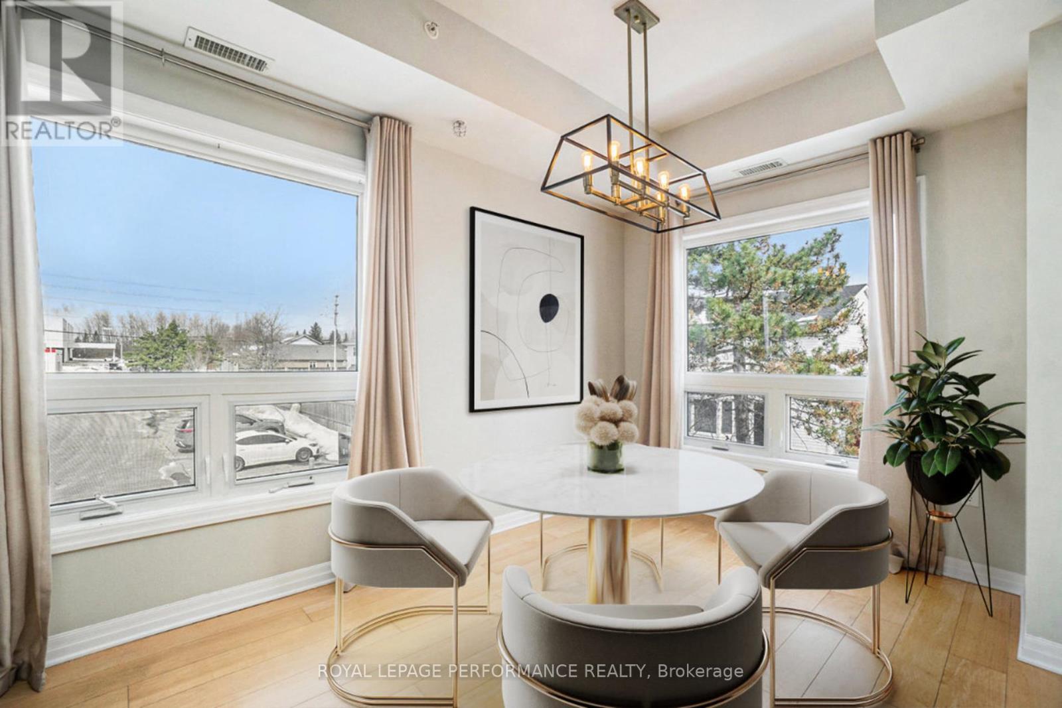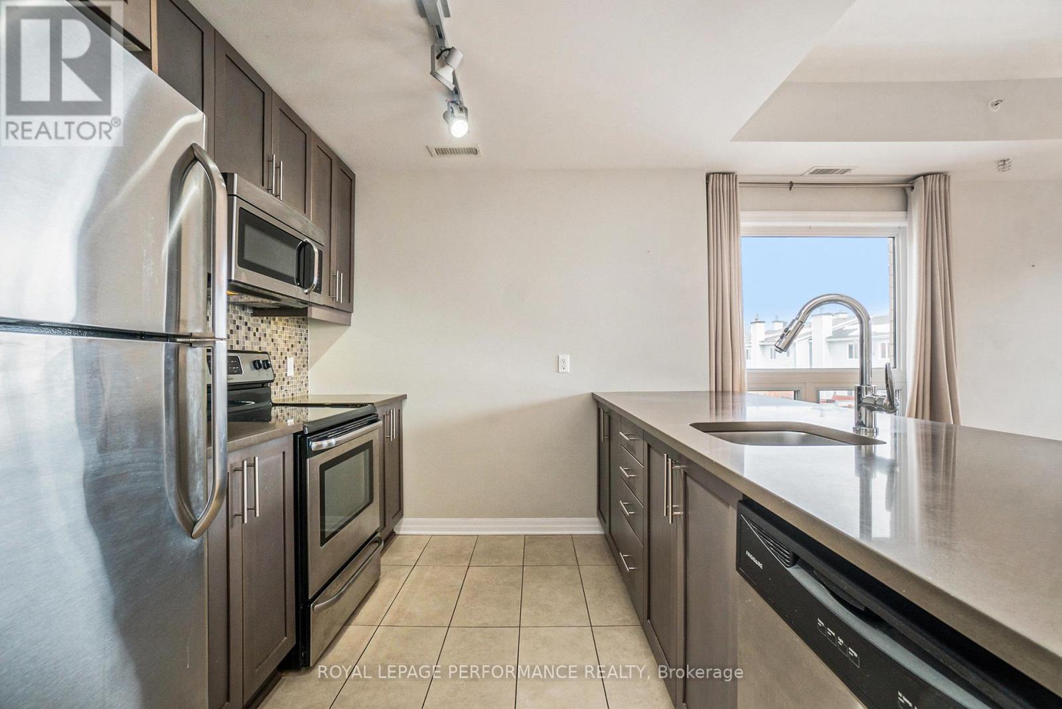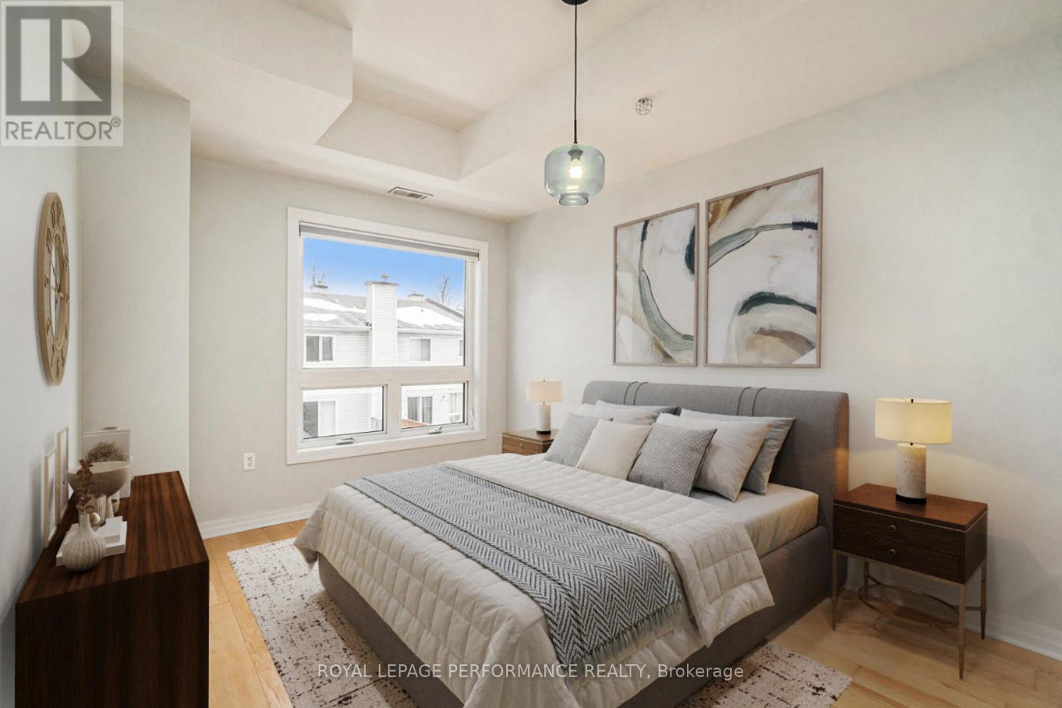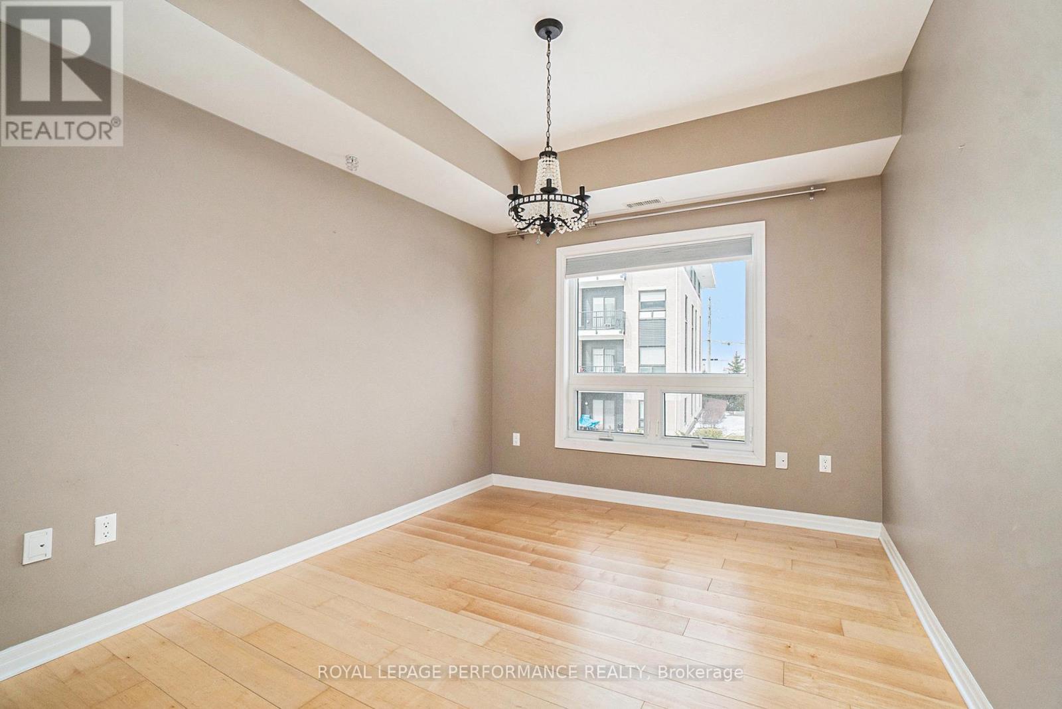205 - 225 Winterfell Private Ottawa, Ontario K1G 4J1
$449,900Maintenance, Insurance, Parking
$651.50 Monthly
Maintenance, Insurance, Parking
$651.50 MonthlySpacious & Bright 3-Bedroom CORNER UNIT Executive Condo W/2 full bathrooms, Move-In Ready! Discover this large 1,270 sq. ft. Corner-Unit Claridge Strathcona model offering an abundance of natural light and peaceful surroundings, situated at the back of the building, away from traffic! Step inside to an inviting open-concept living and dining area with beautiful sunlight streaming in, complemented by laminate flooring and ceramic tile throughout, completely CARPET-FREE! Enjoy direct access to your private large BALCONY with a gas BBQ hookup, perfect for outdoor relaxation! The MODERN kitchen is designed for both style and function, featuring stainless steel appliances, QUARTZ Counters, a mosaic tile backsplash, breakfast bar, pantry, and sleek track lighting. The spacious primary bedroom boasts a walk-in closet and a 4-PIECE ENSUITE!. Two additional bedrooms offer generous space, with one also featuring a walk-in closet. A stylish 3-piece bathroom includes a separate glass shower for added convenience. Other highlights include a HEATED UNDERGROUND PARKING & Storage Locker, IN-SUITE LAUNDRY with a stackable washer & dryer and a spacious foyer with plenty of closet space! Located in a prime area, this condo is within walking distance to numerous PARKS and close to all essential amenities. Move-in ready and waiting for you to call it home! Status Certificate available upon request. Some photos have been virtually staged. (id:19720)
Property Details
| MLS® Number | X12024065 |
| Property Type | Single Family |
| Community Name | 3808 - Hunt Club Park |
| Amenities Near By | Park, Public Transit |
| Community Features | Pet Restrictions |
| Features | Elevator, Balcony, Carpet Free, In Suite Laundry |
| Parking Space Total | 1 |
Building
| Bathroom Total | 2 |
| Bedrooms Above Ground | 3 |
| Bedrooms Total | 3 |
| Age | 11 To 15 Years |
| Amenities | Visitor Parking, Storage - Locker |
| Appliances | Dishwasher, Dryer, Microwave, Stove, Washer, Window Coverings, Refrigerator |
| Cooling Type | Central Air Conditioning |
| Exterior Finish | Brick |
| Heating Fuel | Natural Gas |
| Heating Type | Forced Air |
| Size Interior | 1,200 - 1,399 Ft2 |
| Type | Apartment |
Parking
| Underground | |
| Garage | |
| Inside Entry |
Land
| Acreage | No |
| Land Amenities | Park, Public Transit |
| Zoning Description | Residential |
Rooms
| Level | Type | Length | Width | Dimensions |
|---|---|---|---|---|
| Main Level | Living Room | 2.32 m | 4.92 m | 2.32 m x 4.92 m |
| Main Level | Dining Room | 3.1 m | 3.61 m | 3.1 m x 3.61 m |
| Main Level | Kitchen | 2.85 m | 2.8 m | 2.85 m x 2.8 m |
| Main Level | Primary Bedroom | 3.17 m | 4.17 m | 3.17 m x 4.17 m |
| Main Level | Bedroom 2 | 2.82 m | 4.18 m | 2.82 m x 4.18 m |
| Main Level | Bedroom 3 | 3.82 m | 2.97 m | 3.82 m x 2.97 m |
| Main Level | Bathroom | 2.75 m | 1.75 m | 2.75 m x 1.75 m |
| Main Level | Foyer | 1.64 m | 2.78 m | 1.64 m x 2.78 m |
https://www.realtor.ca/real-estate/28034934/205-225-winterfell-private-ottawa-3808-hunt-club-park
Contact Us
Contact us for more information

Maz Karimjee
Salesperson
www.mazkarimjee.ca/
#107-250 Centrum Blvd.
Ottawa, Ontario K1E 3J1
(613) 830-3350
(613) 830-0759



