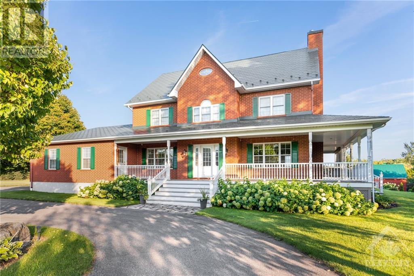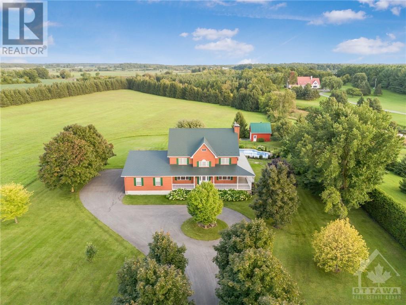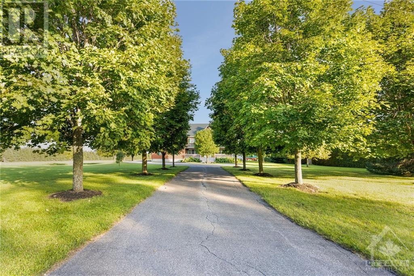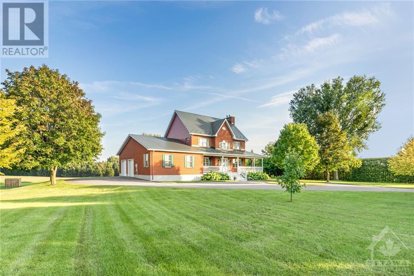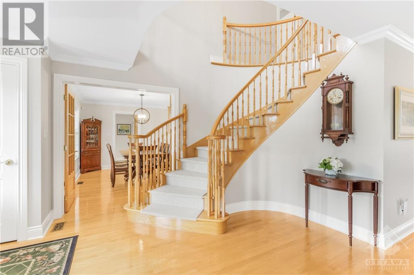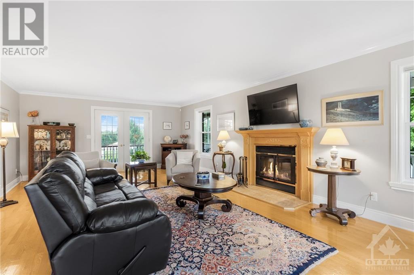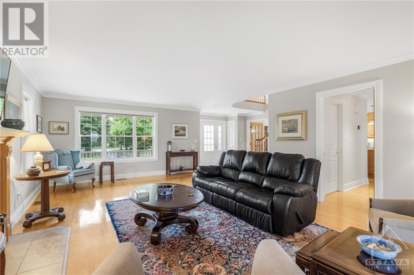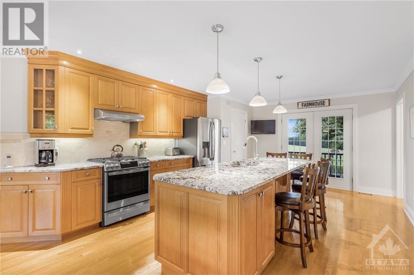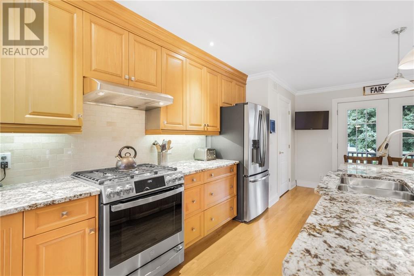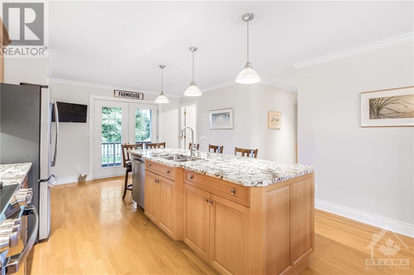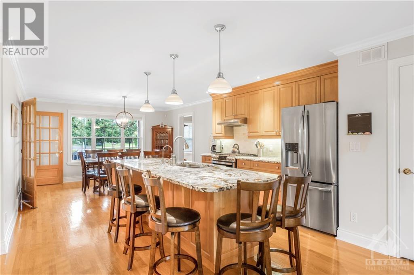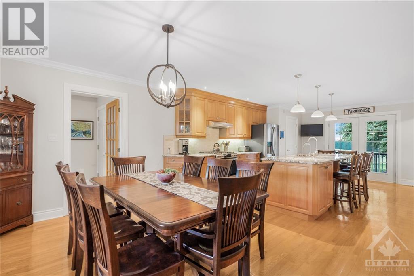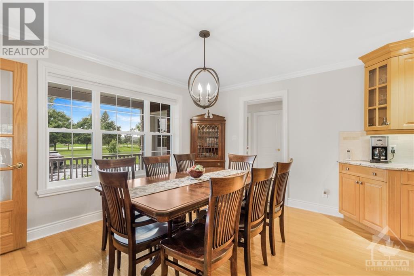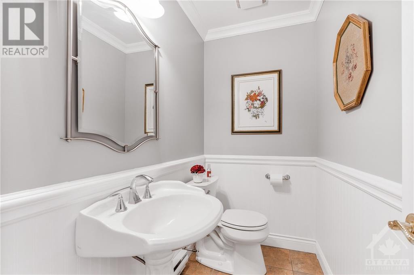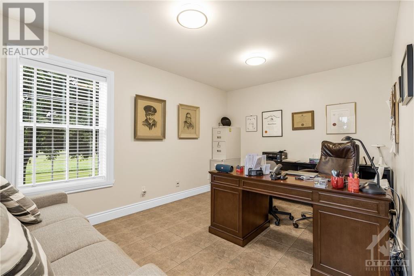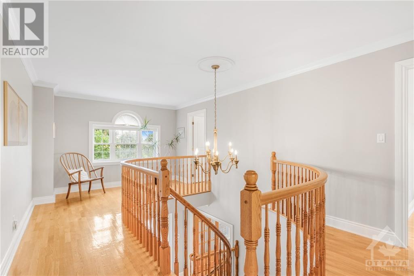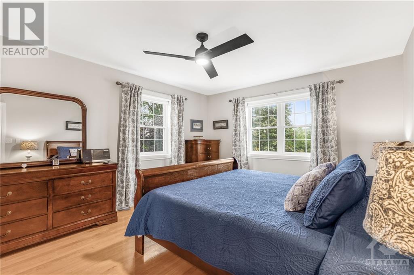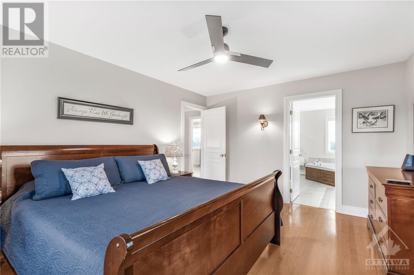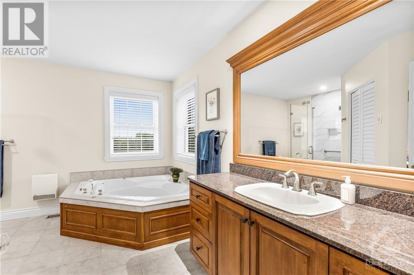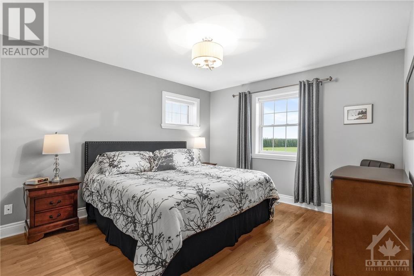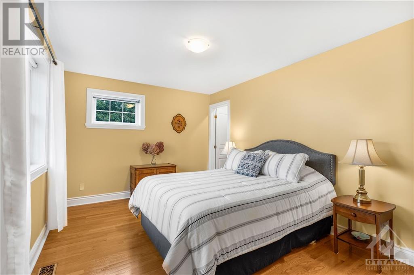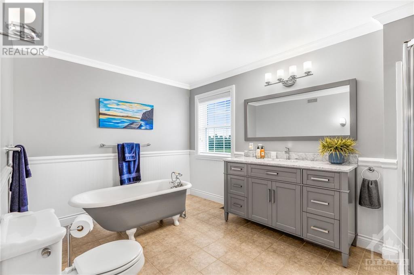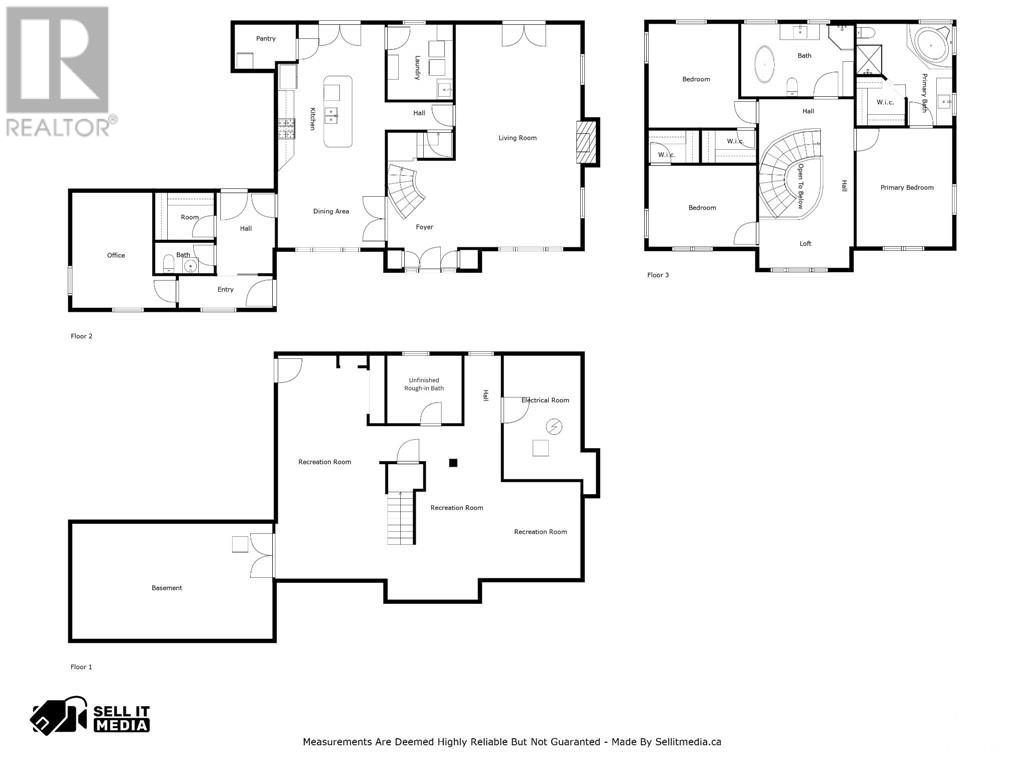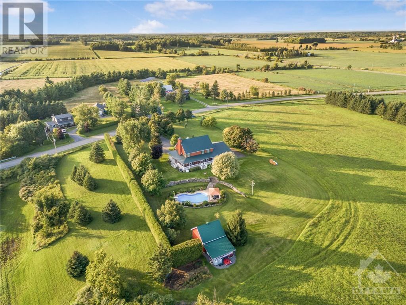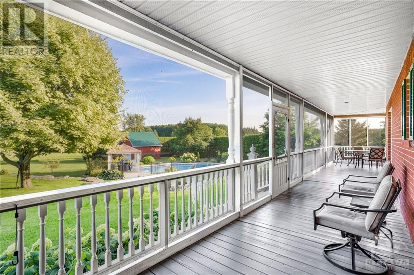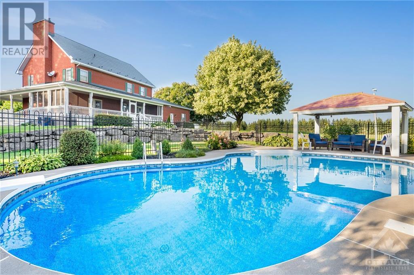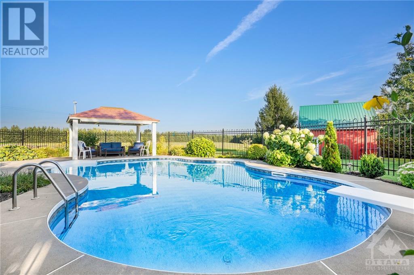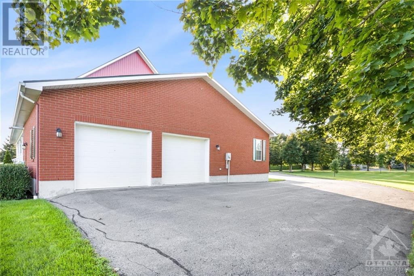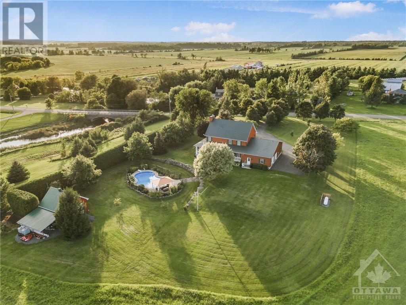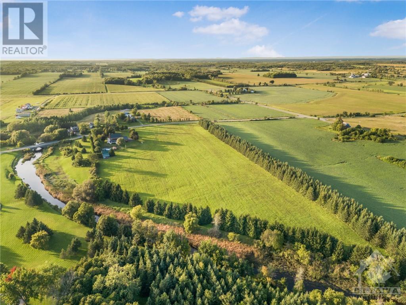20680 Mccormick Road Dundas And Glengarry, Ontario K0C 1A0
$1,149,900
Your dream home awaits! Nestled on a sprawling 15.56-acre private, treed lot, this stunning property offers the ultimate tranquility. Featuring an inviting open concept design boasting gleaming hrdwd floors and a sunny interior w/an ICF Foundation. Enjoy the cozy living room, complete w/a wood fireplace, the lovely dining area, & a chef's kitchen featuring a sit-at island, pantry, & sleek stainless steel appliances. The main floor is complete w/a partial bath, laundry facilities, & a versatile office space. Upstairs, you'll find 3 spacious bedrms, each w/its own walk-in closet, 2 bathrooms, & a charming loft area. The partially finished lower level provides additional space w/ rough in, perfect for relaxation or hobbies, & has the roughing for a fourth bathroom. Outdoors, you'll discover your own private oasis with a fenced-in inground pool, mature trees, and a screened-in porch. This property is complete with the added security of a Generac generator for peace of mind. A rare find!, Flooring: Hardwood, Flooring: Ceramic (id:19720)
Property Details
| MLS® Number | X9518027 |
| Property Type | Single Family |
| Neigbourhood | Stormont |
| Community Name | 721 - North Glengarry (Lochiel) Twp |
| Amenities Near By | Park |
| Parking Space Total | 10 |
| Pool Type | Inground Pool |
Building
| Bathroom Total | 3 |
| Bedrooms Above Ground | 3 |
| Bedrooms Total | 3 |
| Amenities | Fireplace(s) |
| Appliances | Water Heater, Water Treatment, Dishwasher, Dryer, Freezer, Refrigerator, Stove, Washer |
| Basement Development | Partially Finished |
| Basement Type | Full (partially Finished) |
| Construction Style Attachment | Detached |
| Cooling Type | Central Air Conditioning |
| Exterior Finish | Brick |
| Fireplace Present | Yes |
| Fireplace Total | 1 |
| Foundation Type | Concrete |
| Half Bath Total | 1 |
| Heating Fuel | Propane |
| Heating Type | Forced Air |
| Stories Total | 2 |
| Type | House |
Parking
| Inside Entry |
Land
| Acreage | Yes |
| Land Amenities | Park |
| Sewer | Septic System |
| Size Depth | 1452 Ft ,10 In |
| Size Frontage | 805 Ft ,11 In |
| Size Irregular | 805.97 X 1452.88 Ft ; 1 |
| Size Total Text | 805.97 X 1452.88 Ft ; 1|10 - 24.99 Acres |
| Zoning Description | Residential |
Rooms
| Level | Type | Length | Width | Dimensions |
|---|---|---|---|---|
| Second Level | Primary Bedroom | 4.47 m | 3.63 m | 4.47 m x 3.63 m |
| Second Level | Bathroom | 3.86 m | 3.6 m | 3.86 m x 3.6 m |
| Second Level | Other | 1.82 m | 1.82 m | 1.82 m x 1.82 m |
| Second Level | Bedroom | 4.06 m | 3.93 m | 4.06 m x 3.93 m |
| Second Level | Other | 2.05 m | 1.21 m | 2.05 m x 1.21 m |
| Second Level | Bedroom | 4.16 m | 3.07 m | 4.16 m x 3.07 m |
| Second Level | Other | 1.9 m | 1.21 m | 1.9 m x 1.21 m |
| Second Level | Bathroom | 4.26 m | 2.74 m | 4.26 m x 2.74 m |
| Second Level | Loft | 3.58 m | 1.93 m | 3.58 m x 1.93 m |
| Lower Level | Recreational, Games Room | 8.43 m | 3.45 m | 8.43 m x 3.45 m |
| Lower Level | Recreational, Games Room | 6.55 m | 5.08 m | 6.55 m x 5.08 m |
| Lower Level | Den | 2.81 m | 2.56 m | 2.81 m x 2.56 m |
| Main Level | Foyer | 4.08 m | 2.56 m | 4.08 m x 2.56 m |
| Main Level | Living Room | 8.43 m | 4.72 m | 8.43 m x 4.72 m |
| Main Level | Dining Room | 4.06 m | 2.89 m | 4.06 m x 2.89 m |
| Main Level | Kitchen | 5.53 m | 4.06 m | 5.53 m x 4.06 m |
| Main Level | Pantry | 2.31 m | 1.67 m | 2.31 m x 1.67 m |
| Main Level | Laundry Room | 2.84 m | 2.46 m | 2.84 m x 2.46 m |
| Main Level | Bathroom | 2.23 m | 1.16 m | 2.23 m x 1.16 m |
| Main Level | Office | 4.36 m | 3.91 m | 4.36 m x 3.91 m |
Interested?
Contact us for more information

Maggie Tessier
Broker of Record
www.tessierteam.ca/
785 Notre Dame St, Po Box 1345
Embrun, Ontario K0A 1W0
(613) 443-4300
(613) 443-5743

Jamie Kuntz
Salesperson
www.jamiekuntz.com/
785 Notre Dame St, Po Box 1345
Embrun, Ontario K0A 1W0
(613) 443-4300
(613) 443-5743


