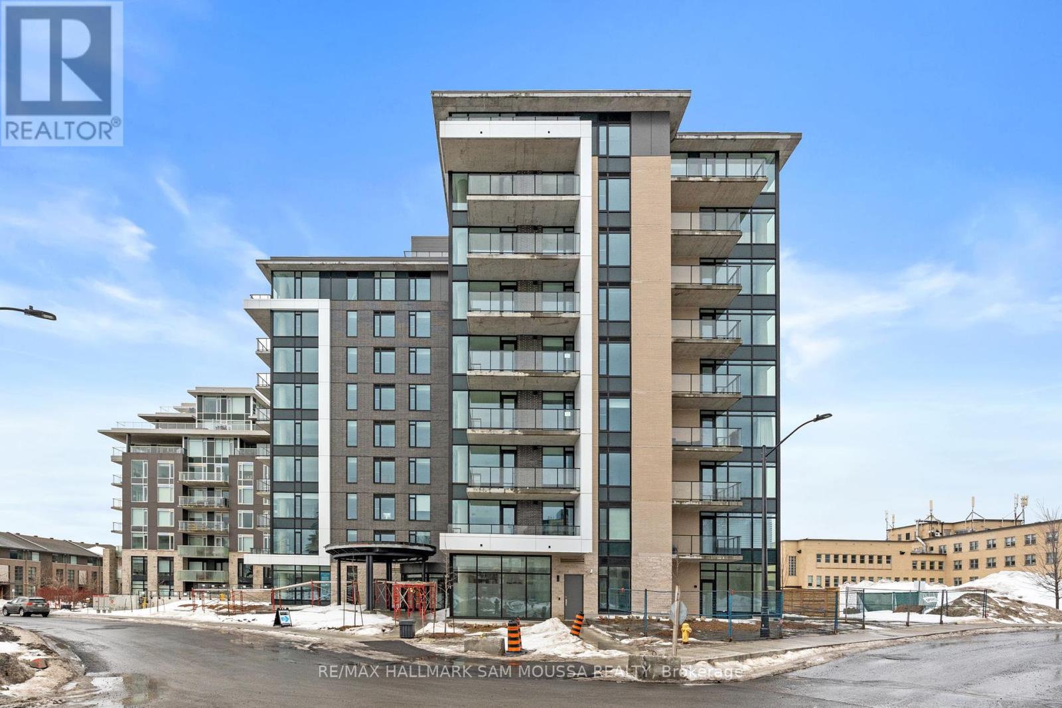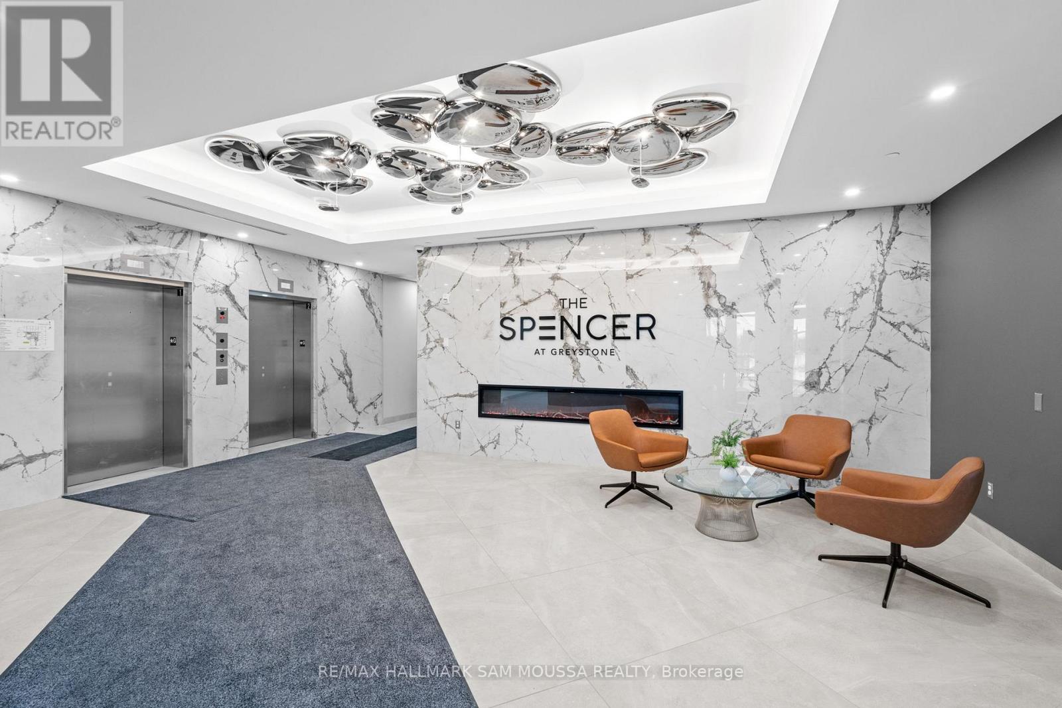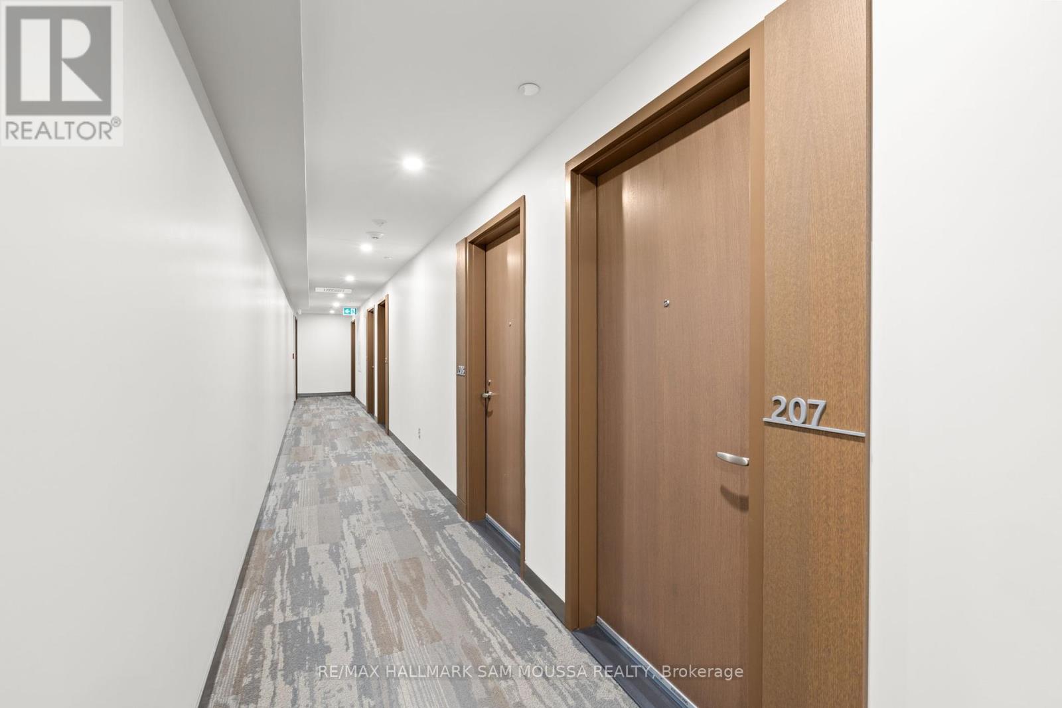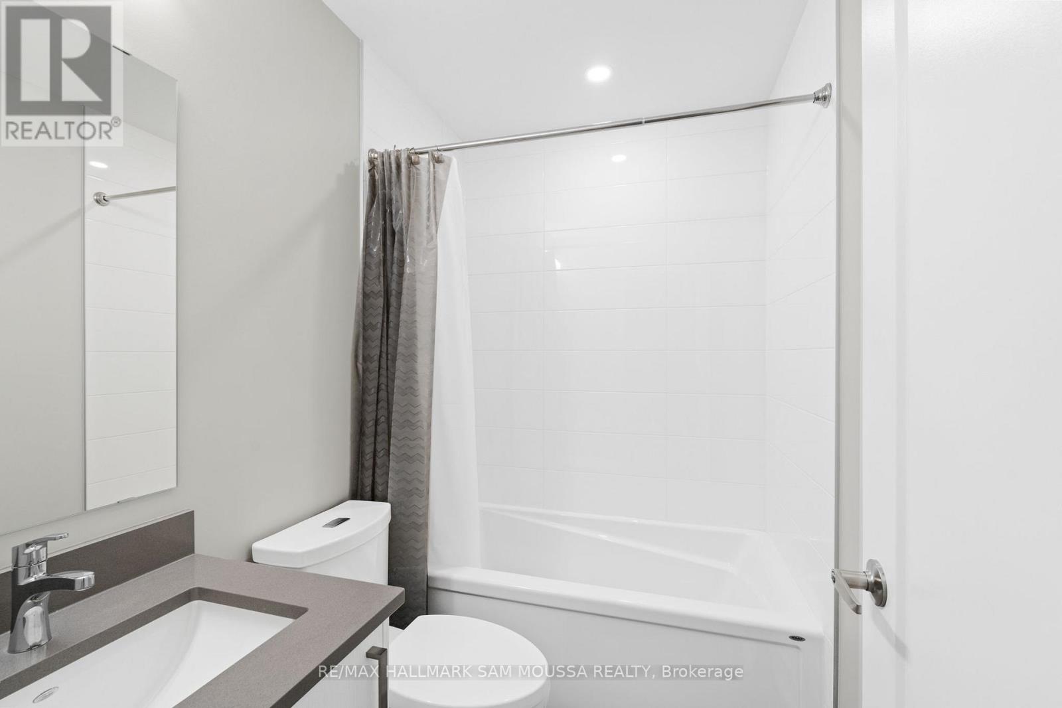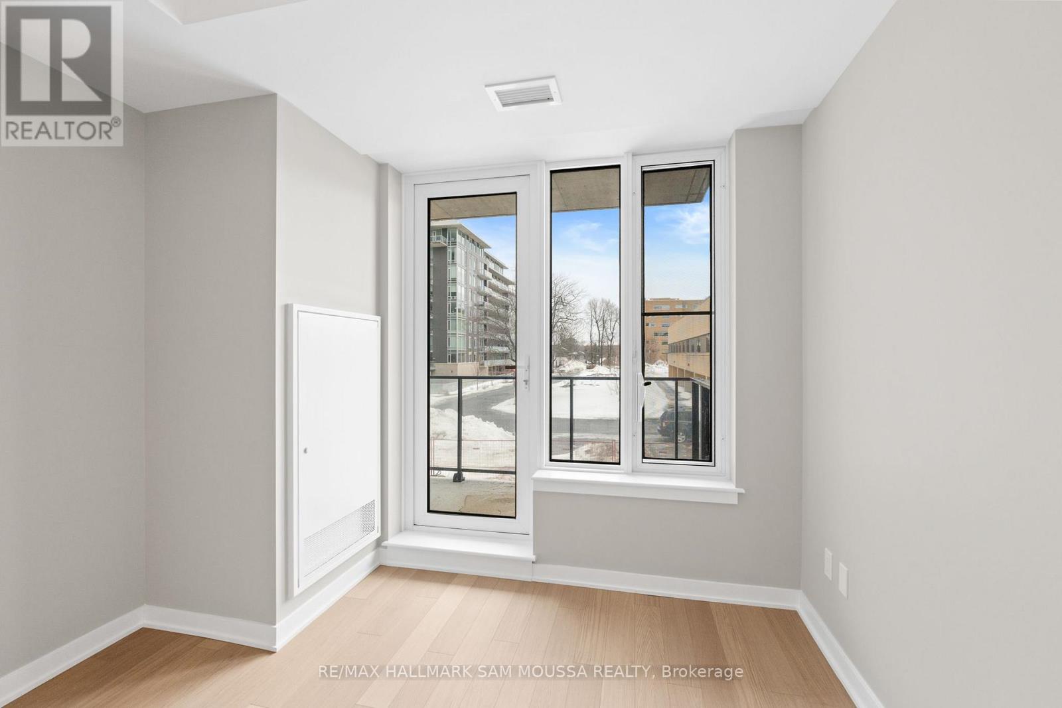207 - 360 Deschatelets Avenue Ottawa, Ontario K1S 5Y1
$1,695 Monthly
Welcome to The Spencer at Greystone Village, a brand-new, stylish condo that offers the best in modern living. Located in a lively neighborhood, you'll be just steps away from delightful cafes, restaurants, and scenic biking and walking trails along the Rideau Canal. This condo is perfect for professionals seeking a downtown pied-à-terre or students in need of a stylish, convenient space in Ottawa. Featuring sleek finishes and soaring 10-foot ceilings, this unit offers a bright, airy atmosphere. The contemporary kitchen is equipped with upgraded under-mounted lighting and all the essential appliances, including a dishwasher, fridge, stove, microwave, washer, and dryer. Additional conveniences include an in-unit laundry room, a storage locker, and secure bicycle storage in the garage. The building boasts outstanding amenities, including a fitness studio with both cardio and strength training equipment. With its modern finishes, this condo exudes a chic vibe, while the stunning rooftop terrace offers a serene escape with lounge areas, a prep kitchen, dining table, gas fireplace, and panoramic views of the Rideau River, ideal for unwinding or entertaining. Available for move-in on April 1, 2025. Don't miss the opportunity to enjoy all the vibrant offerings of this fantastic location! (id:19720)
Property Details
| MLS® Number | X12017107 |
| Property Type | Single Family |
| Community Name | 4407 - Ottawa East |
| Community Features | Pets Not Allowed |
| Features | Balcony, Carpet Free |
Building
| Bathroom Total | 1 |
| Amenities | Car Wash, Exercise Centre, Storage - Locker |
| Appliances | Dryer, Hood Fan, Microwave, Stove, Washer, Refrigerator |
| Cooling Type | Central Air Conditioning |
| Exterior Finish | Brick, Concrete |
| Heating Fuel | Natural Gas |
| Heating Type | Forced Air |
| Type | Apartment |
Parking
| No Garage |
Land
| Acreage | No |
Rooms
| Level | Type | Length | Width | Dimensions |
|---|---|---|---|---|
| Main Level | Living Room | 3 m | 2.51 m | 3 m x 2.51 m |
| Main Level | Kitchen | 3 m | 2.21 m | 3 m x 2.21 m |
| Main Level | Bathroom | 2.13 m | 1.5 m | 2.13 m x 1.5 m |
| Main Level | Laundry Room | 1.57 m | 0.97 m | 1.57 m x 0.97 m |
https://www.realtor.ca/real-estate/28019422/207-360-deschatelets-avenue-ottawa-4407-ottawa-east
Contact Us
Contact us for more information

Sam Moussa
Broker of Record
www.sammoussa.com/
www.facebook.com/sam.moussa.792
twitter.com/16137151482
www.linkedin.com/in/sam-moussa-8490a753/
700 Eagleson Rd South Unit 105
Kanata, Ontario K2M 2G9
(613) 663-2720
(613) 592-9701




