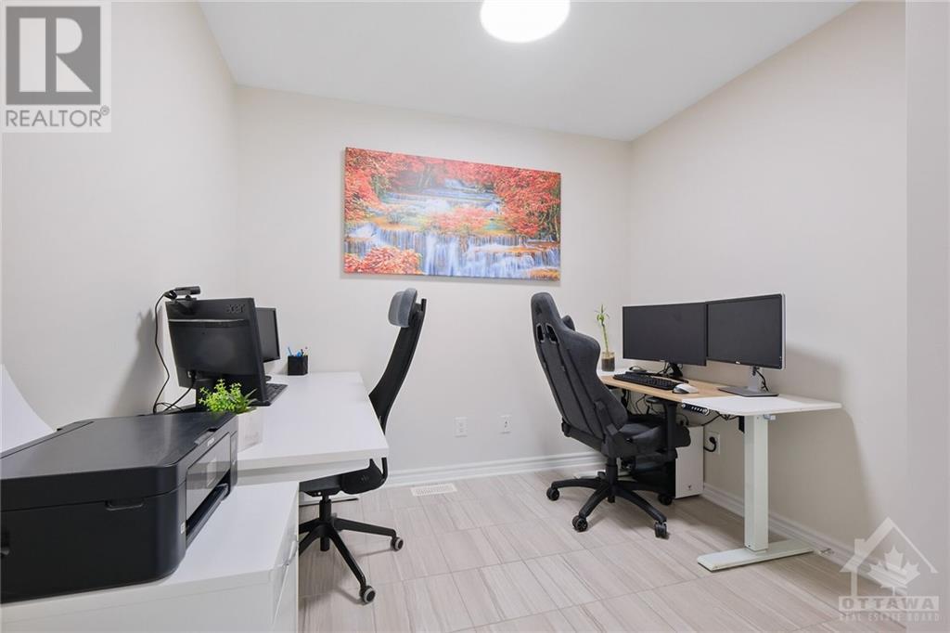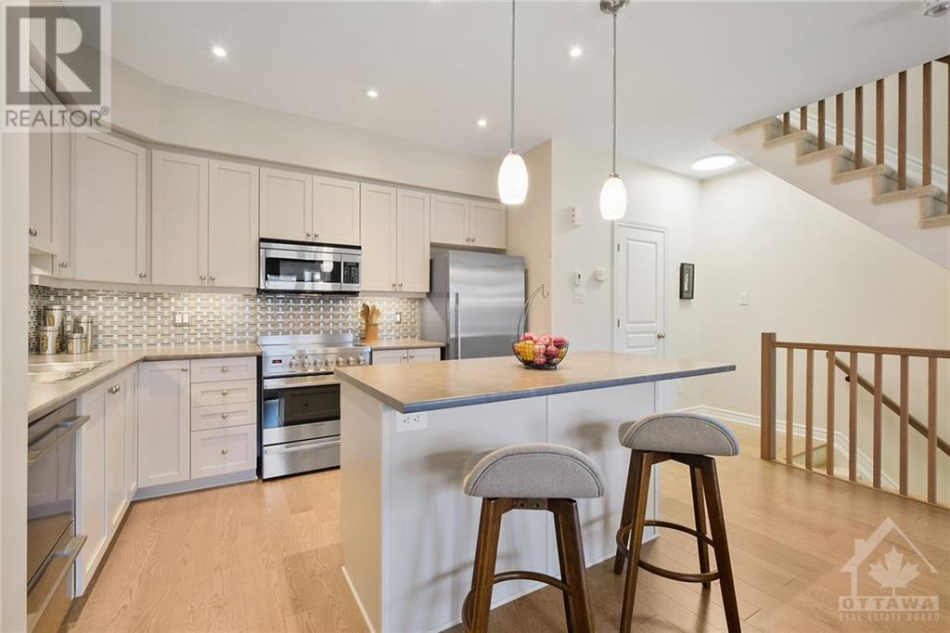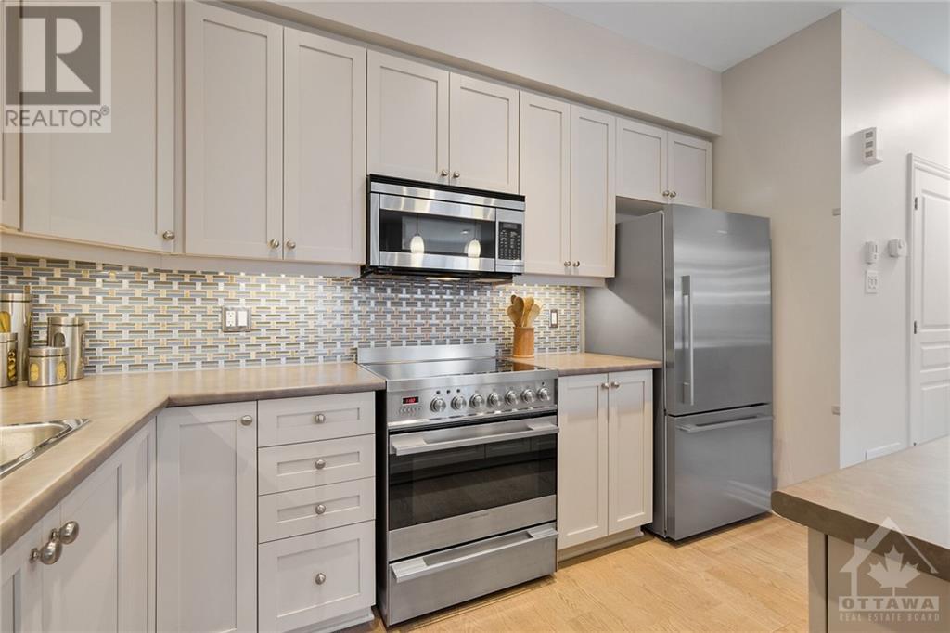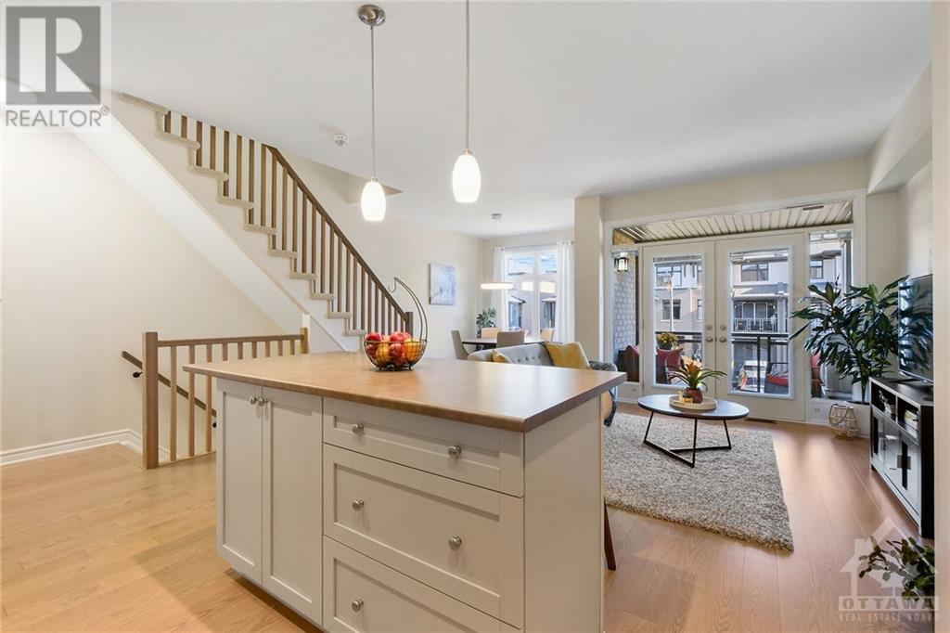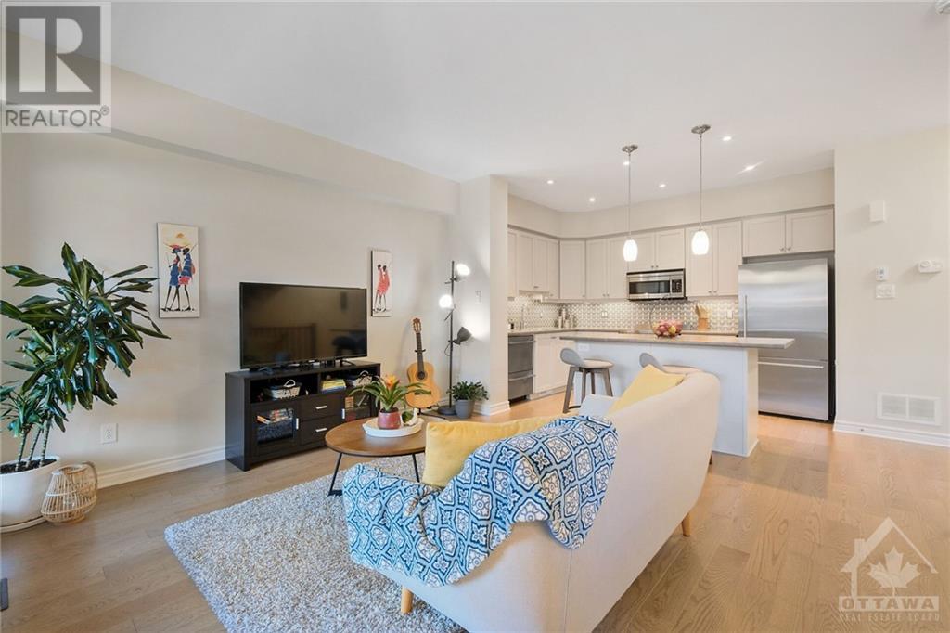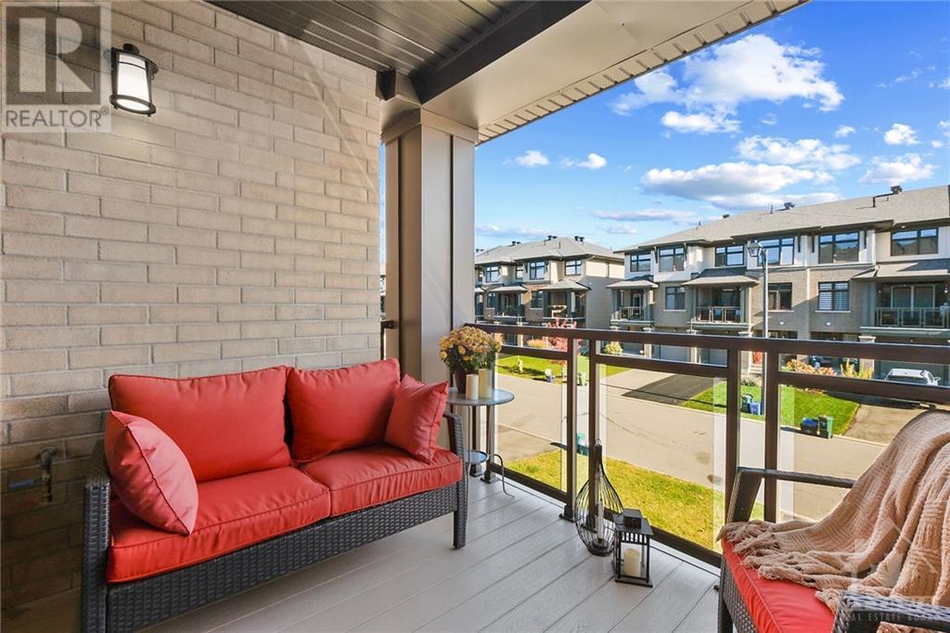207 Dragonfly Walk Ottawa, Ontario K1W 0J7
$549,900
Discover this exceptional 3-storey Freehold Townhouse nestled on a quiet, family-friendly street, conveniently located near Schools, Walking Trails, and Patrick Dugas Park! The inviting Front Foyer welcomes you into this sizable, sun filled 2 Bedroom 1.5 Bathroom Townhouse featuring an Open Concept Main Level, a practical Den and a handy Lower Level for all your storage needs. The Kitchen is a Chef's dream, equipped with quality Stainless Steel Appliances, ample cabinet and counter space, including an Island Breakfast Bar and a generously sized Dining Room perfect for entertaining. Patio doors from the spacious Living Room lead you to a cozy Balcony, ideal for curling up with a good book. On the upper level, the grand Primary Bedroom boasts a Walk-In Closet, alongside a bright Second Bedroom and a modern Main Bathroom, all designed to impress. Be sure to view the 3D Matterport walkthrough tour! Impeccably maintained, this Townhouse is a must-see—Schedule your visit today! (id:19720)
Property Details
| MLS® Number | 1418188 |
| Property Type | Single Family |
| Neigbourhood | Trailsedge |
| Amenities Near By | Public Transit, Recreation Nearby, Shopping |
| Community Features | Family Oriented |
| Easement | Right Of Way |
| Features | Balcony, Automatic Garage Door Opener |
| Parking Space Total | 3 |
| Road Type | No Thru Road |
Building
| Bathroom Total | 2 |
| Bedrooms Above Ground | 2 |
| Bedrooms Total | 2 |
| Appliances | Refrigerator, Dishwasher, Dryer, Microwave Range Hood Combo, Stove, Washer, Blinds |
| Basement Development | Unfinished |
| Basement Type | Full (unfinished) |
| Constructed Date | 2018 |
| Cooling Type | Central Air Conditioning, Air Exchanger |
| Exterior Finish | Brick, Siding |
| Fire Protection | Smoke Detectors |
| Fixture | Drapes/window Coverings |
| Flooring Type | Wall-to-wall Carpet, Mixed Flooring, Hardwood, Ceramic |
| Foundation Type | Poured Concrete |
| Half Bath Total | 1 |
| Heating Fuel | Natural Gas |
| Heating Type | Forced Air |
| Stories Total | 3 |
| Type | Row / Townhouse |
| Utility Water | Municipal Water |
Parking
| Attached Garage | |
| Inside Entry | |
| Surfaced |
Land
| Acreage | No |
| Land Amenities | Public Transit, Recreation Nearby, Shopping |
| Sewer | Municipal Sewage System |
| Size Depth | 50 Ft |
| Size Frontage | 20 Ft ,2 In |
| Size Irregular | 20.15 Ft X 49.97 Ft |
| Size Total Text | 20.15 Ft X 49.97 Ft |
| Zoning Description | Residentialr3z[2059] |
Rooms
| Level | Type | Length | Width | Dimensions |
|---|---|---|---|---|
| Second Level | Living Room | 12'1" x 10'3" | ||
| Second Level | Dining Room | 10'5" x 8'8" | ||
| Second Level | Kitchen | 11'6" x 8'8" | ||
| Second Level | Partial Bathroom | 6'9" x 2'9" | ||
| Third Level | Primary Bedroom | 12'9" x 9'9" | ||
| Third Level | Other | 5'6" x 3'1" | ||
| Third Level | Bedroom | 9'9" x 8'8" | ||
| Third Level | Other | 6'6" x 5'7" | ||
| Third Level | Full Bathroom | 8'8" x 4'9" | ||
| Basement | Utility Room | Measurements not available | ||
| Main Level | Foyer | 8'2" x 5'0" | ||
| Main Level | Den | 8'8" x 7'1" |
https://www.realtor.ca/real-estate/27595559/207-dragonfly-walk-ottawa-trailsedge
Interested?
Contact us for more information
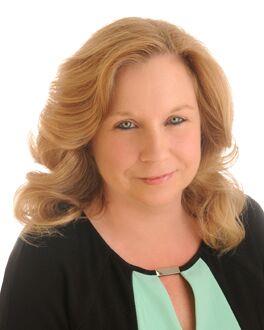
Carole Wilson
Broker
www.carolewilsonottawa.com/

#107-250 Centrum Blvd.
Ottawa, Ontario K1E 3J1
(613) 830-3350
(613) 830-0759






