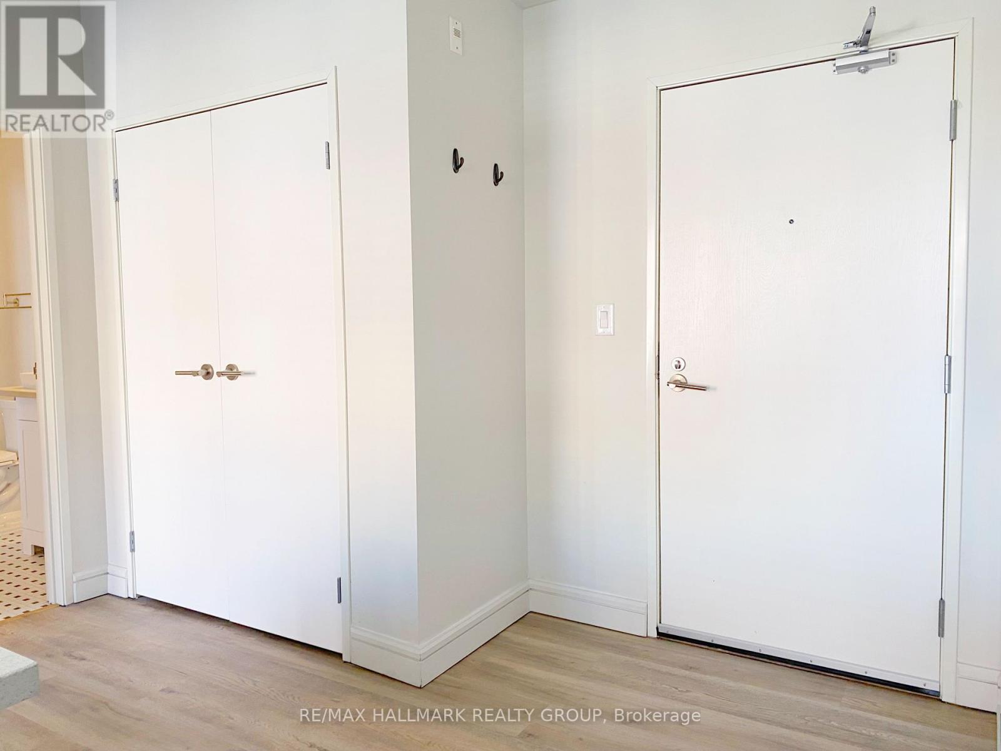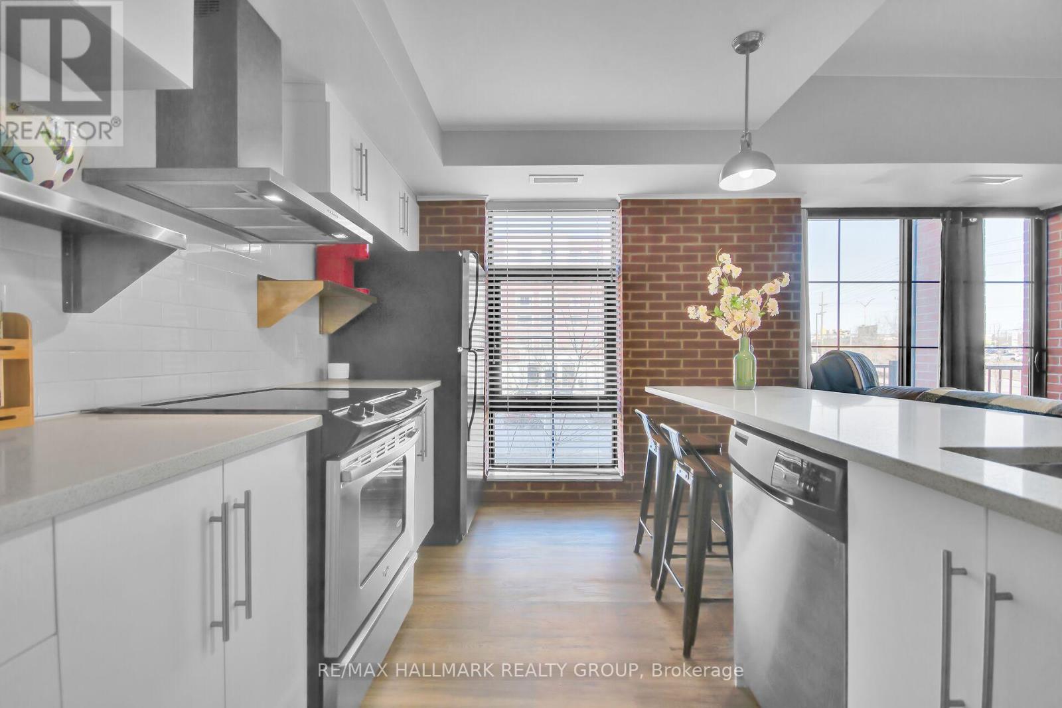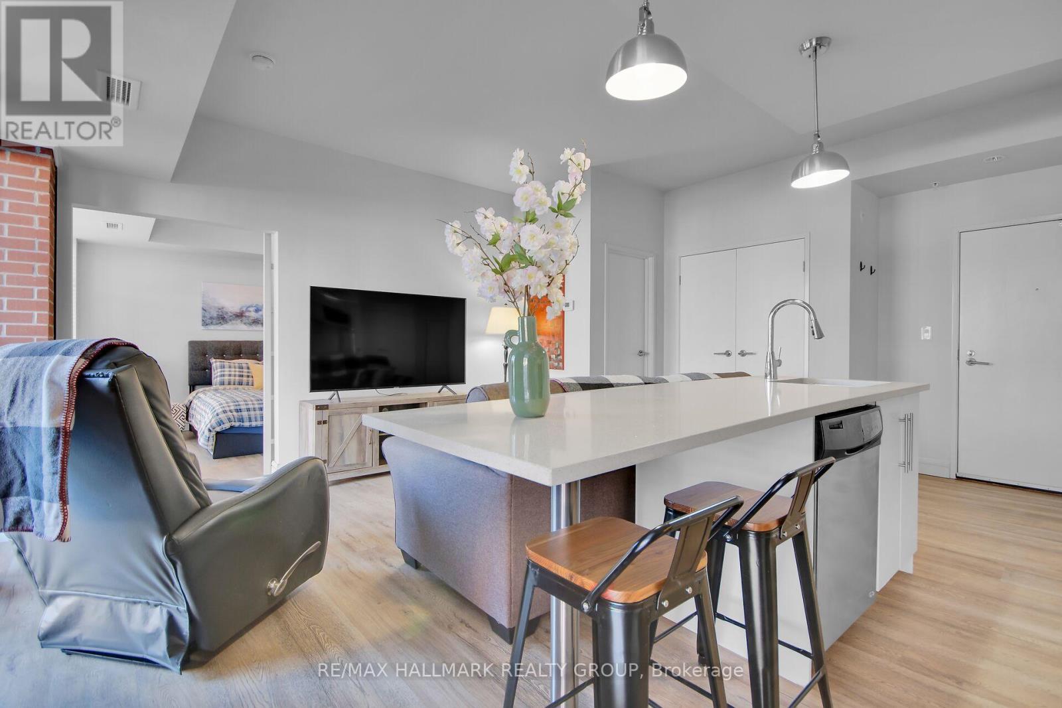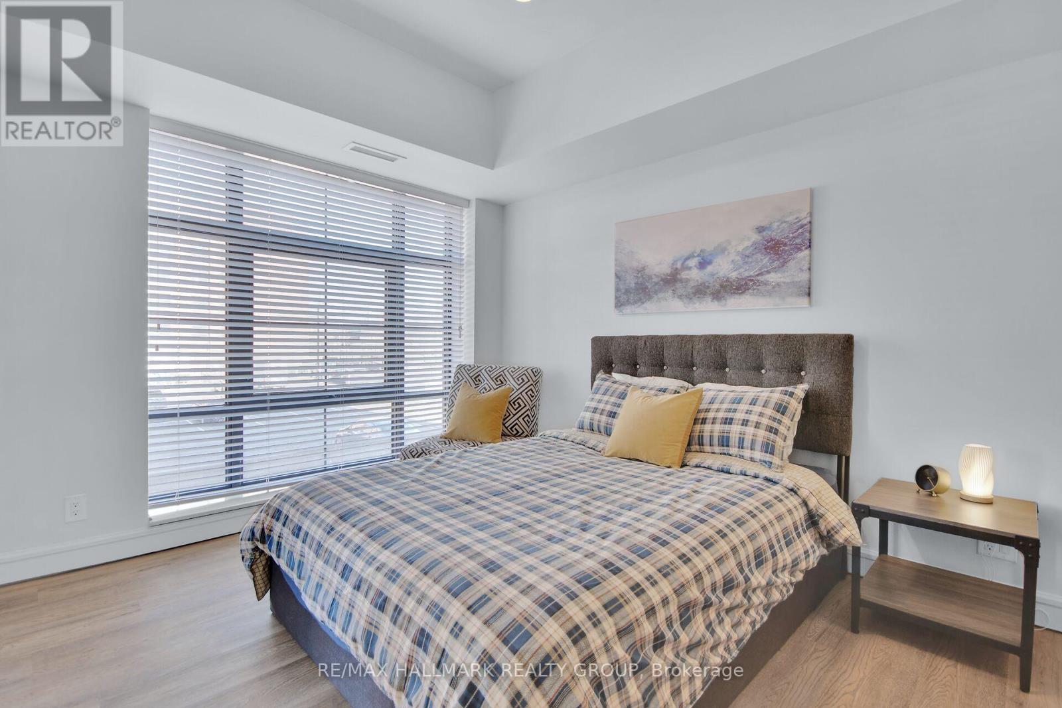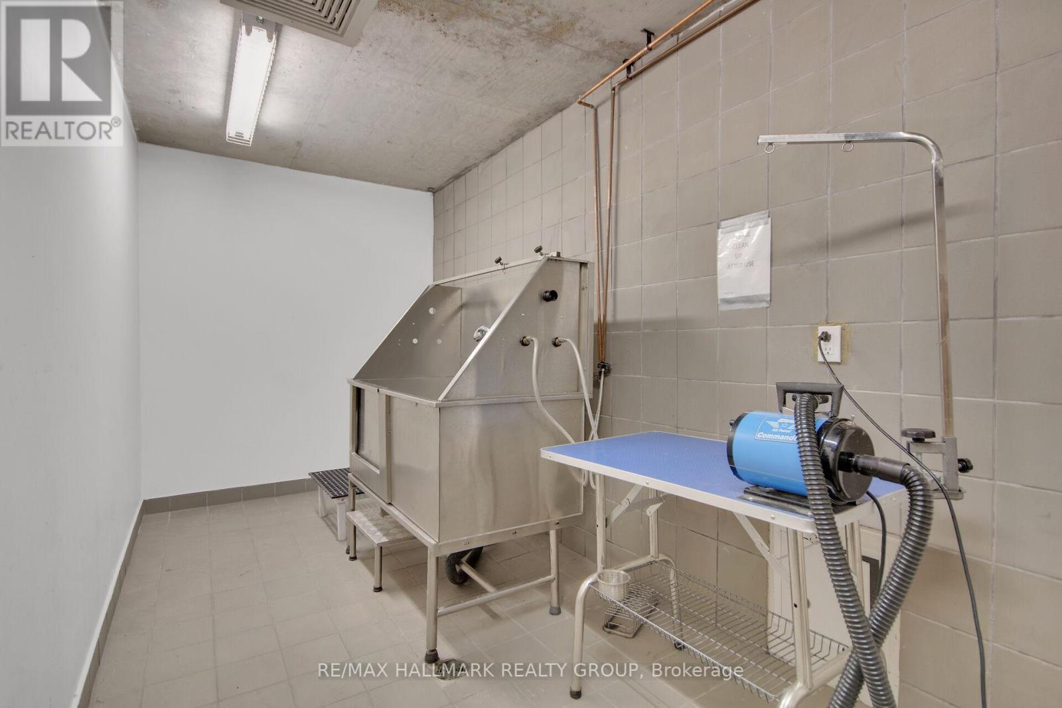208 - 555 Anand Private Ottawa, Ontario K1V 2R7
$386,000Maintenance, Water, Insurance, Common Area Maintenance
$442.85 Monthly
Maintenance, Water, Insurance, Common Area Maintenance
$442.85 MonthlyOpportunity knocks at The Legendary Warehouse Lofts! This beautiful and bright 1-bedroom, 1-bathroom luxury condo offers modern living with the added convenience of underground parking and in-suite laundry. Step into the open-concept space and be greeted by high ceilings, floor-to-ceiling windows, and a stunning exposed brick wall that adds texture and character to the room. The on-trend kitchen features timeless white soft-close cabinets, sleek quartz countertops, and stainless steel appliances. A functional workstation/island with seating for four completes the space, making it perfect for casual dining or entertaining. The living room opens to a covered North-West facing balcony where you can enjoy the outdoors, complete with a rarely offered gas BBQ hookup. The sizable bedroom boasts a custom-made frosted sliding glass door, a walk-in closet, and a convenient cheater ensuite door. The bathroom is elegantly designed with a quartz countertop vanity and an oversized glass shower equipped with both a rainfall showerhead and a separate handheld. Throughout the unit, scratch resistant and waterproof vinyl plank flooring adds durability and style. Residents enjoy fantastic amenities, including an exercise room, party room & storage locker. Located in an amazing area within walking distance of shopping, restaurants, and public transit, this low-maintenance unit is an ideal choice for first-time home buyers, down-sizers, snowbirds, and investors alike. (id:19720)
Property Details
| MLS® Number | X12029500 |
| Property Type | Single Family |
| Community Name | 4606 - Riverside Park South |
| Amenities Near By | Public Transit |
| Community Features | Pet Restrictions |
| Features | Cul-de-sac, Elevator, Balcony, Carpet Free, In Suite Laundry |
| Parking Space Total | 1 |
Building
| Bathroom Total | 1 |
| Bedrooms Above Ground | 1 |
| Bedrooms Total | 1 |
| Age | 6 To 10 Years |
| Amenities | Exercise Centre, Party Room, Visitor Parking, Storage - Locker |
| Appliances | Dishwasher, Dryer, Hood Fan, Microwave, Stove, Washer, Window Coverings, Refrigerator |
| Cooling Type | Central Air Conditioning |
| Exterior Finish | Brick |
| Fire Protection | Smoke Detectors |
| Heating Type | Heat Pump |
| Size Interior | 600 - 699 Ft2 |
| Type | Apartment |
Parking
| Underground | |
| Garage |
Land
| Acreage | No |
| Land Amenities | Public Transit |
| Zoning Description | Residential Gm1 [1404] H(50)-h |
Rooms
| Level | Type | Length | Width | Dimensions |
|---|---|---|---|---|
| Main Level | Foyer | 2.387 m | 1.638 m | 2.387 m x 1.638 m |
| Main Level | Kitchen | 3.603 m | 2.553 m | 3.603 m x 2.553 m |
| Main Level | Living Room | 3.678 m | 2.999 m | 3.678 m x 2.999 m |
| Main Level | Primary Bedroom | 3.698 m | 3.163 m | 3.698 m x 3.163 m |
| Main Level | Bathroom | 2.874 m | 1.659 m | 2.874 m x 1.659 m |
| Main Level | Other | 2.762 m | 1.955 m | 2.762 m x 1.955 m |
| Main Level | Laundry Room | 0.841 m | 0.924 m | 0.841 m x 0.924 m |
https://www.realtor.ca/real-estate/28046805/208-555-anand-private-ottawa-4606-riverside-park-south
Contact Us
Contact us for more information

Irene Bilinski
Salesperson
www.irenebilinski.com/
www.facebook.com/IreneBilinskiTeam
twitter.com/ireneyrrealtor
www.linkedin.com/in/irenebilinski/
4366 Innes Road
Ottawa, Ontario K4A 3W3
(613) 590-3000
(613) 590-3050
www.hallmarkottawa.com/





