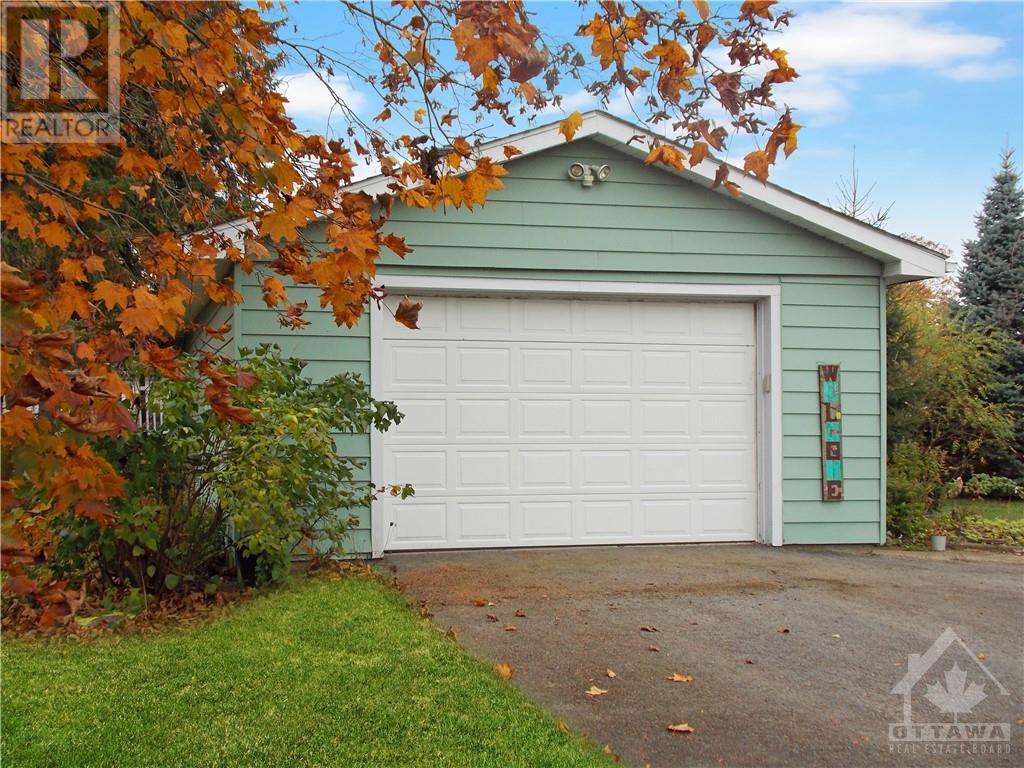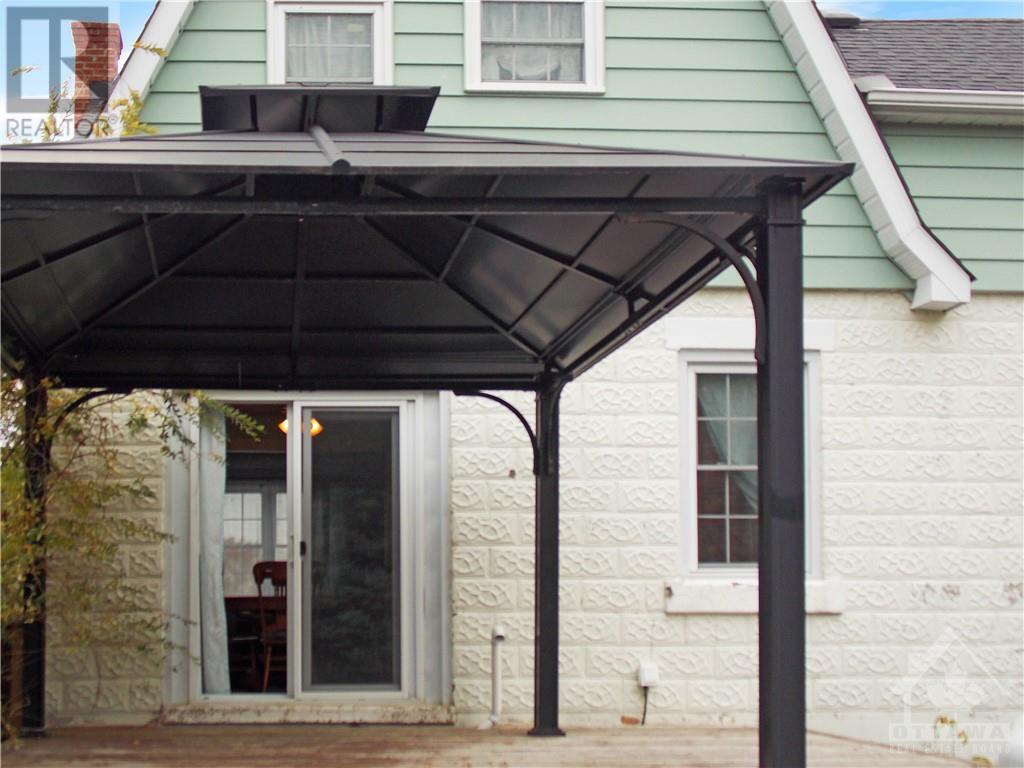208 King Street Kemptville, Ontario K0G 1J0
$429,000
STOP THE CAR! Here's a fantastic property for first time buyers who want to live close to everything that booming Kemptville has to offer... AND only 3 minutes to the 416! Welcome to 208 King St...this charming 1920s 2 storey home offers a lovely main floor layout with an actual designated dining room that walks out onto a lovely private yard with large deck, metal gazebo and a beautiful (working) hot tub! That's not all...there's a good sized shed (new roof 2023) and a huge double sized (detached) garage (new roof 2023 with hydro and auto opener)...perfect for anyone wanting a shop, winter parking or extra storage for toys/tools. There are 2 spacious bedrooms on the second floor (both with double closets), a large 4 piece washroom and the lower level offers another (not completely finished) bedroom with it's own natural gas woodstove! Don't hesitate to come have a look...this one's super cute! Offers to be presented at noon on Saturday November 2, 2024 (id:19720)
Property Details
| MLS® Number | 1418267 |
| Property Type | Single Family |
| Neigbourhood | Kemptville |
| Amenities Near By | Recreation Nearby, Shopping, Water Nearby |
| Communication Type | Internet Access |
| Features | Corner Site, Gazebo, Automatic Garage Door Opener |
| Parking Space Total | 8 |
| Storage Type | Storage Shed |
Building
| Bathroom Total | 1 |
| Bedrooms Above Ground | 2 |
| Bedrooms Below Ground | 1 |
| Bedrooms Total | 3 |
| Appliances | Refrigerator, Dishwasher, Dryer, Hood Fan, Stove, Washer |
| Basement Development | Partially Finished |
| Basement Type | Full (partially Finished) |
| Constructed Date | 1920 |
| Construction Style Attachment | Detached |
| Cooling Type | Window Air Conditioner |
| Exterior Finish | Siding |
| Fireplace Present | Yes |
| Fireplace Total | 2 |
| Flooring Type | Hardwood, Laminate, Ceramic |
| Foundation Type | Poured Concrete |
| Heating Fuel | Electric |
| Heating Type | Baseboard Heaters |
| Stories Total | 2 |
| Type | House |
| Utility Water | Municipal Water |
Parking
| Detached Garage |
Land
| Acreage | No |
| Land Amenities | Recreation Nearby, Shopping, Water Nearby |
| Sewer | Municipal Sewage System |
| Size Depth | 100 Ft |
| Size Frontage | 100 Ft |
| Size Irregular | 100 Ft X 100 Ft |
| Size Total Text | 100 Ft X 100 Ft |
| Zoning Description | Residential |
Rooms
| Level | Type | Length | Width | Dimensions |
|---|---|---|---|---|
| Second Level | Bedroom | 10'7" x 12'5" | ||
| Second Level | Primary Bedroom | 15'6" x 13'0" | ||
| Second Level | 4pc Bathroom | 11'0" x 10'0" | ||
| Basement | Bedroom | 16'4" x 12'0" | ||
| Main Level | Kitchen | 12'3" x 10'8" | ||
| Main Level | Living Room/fireplace | 14'0" x 12'5" | ||
| Main Level | Dining Room | 12'0" x 10'0" |
https://www.realtor.ca/real-estate/27600313/208-king-street-kemptville-kemptville
Interested?
Contact us for more information

Amanda Arsenault
Salesperson

1530stittsville Main St,bx1024
Ottawa, Ontario K2S 1B2
(613) 686-6336

























