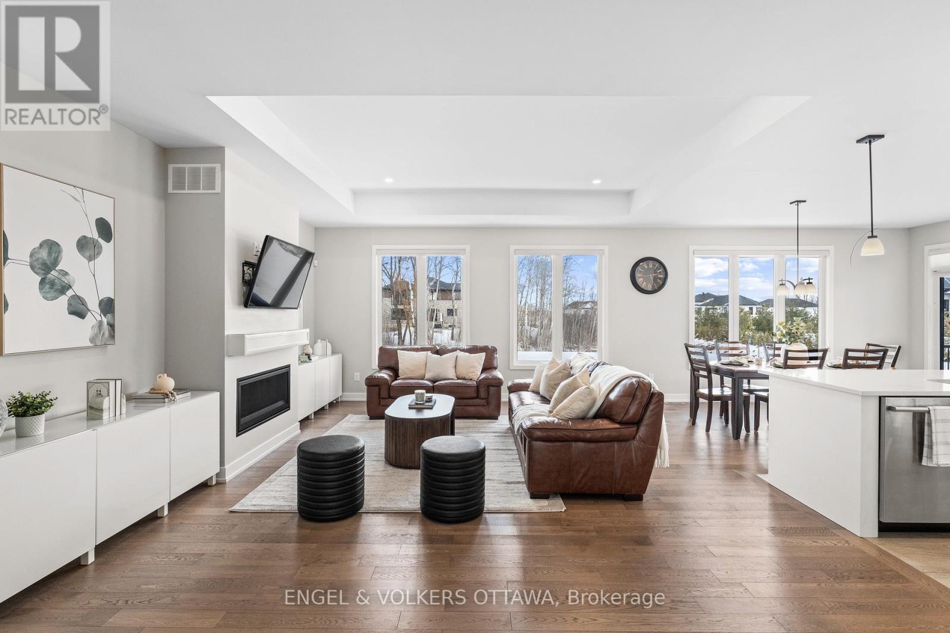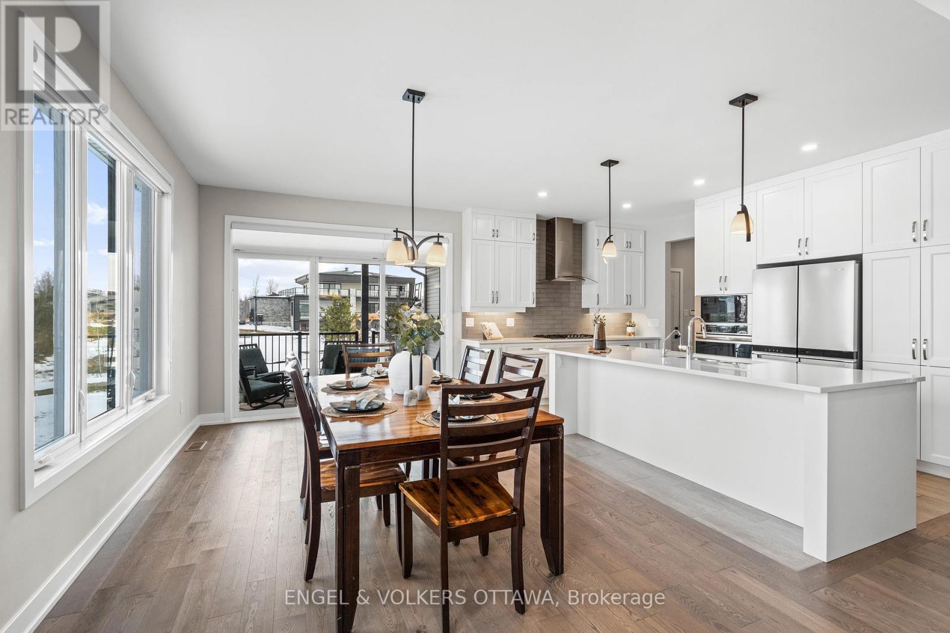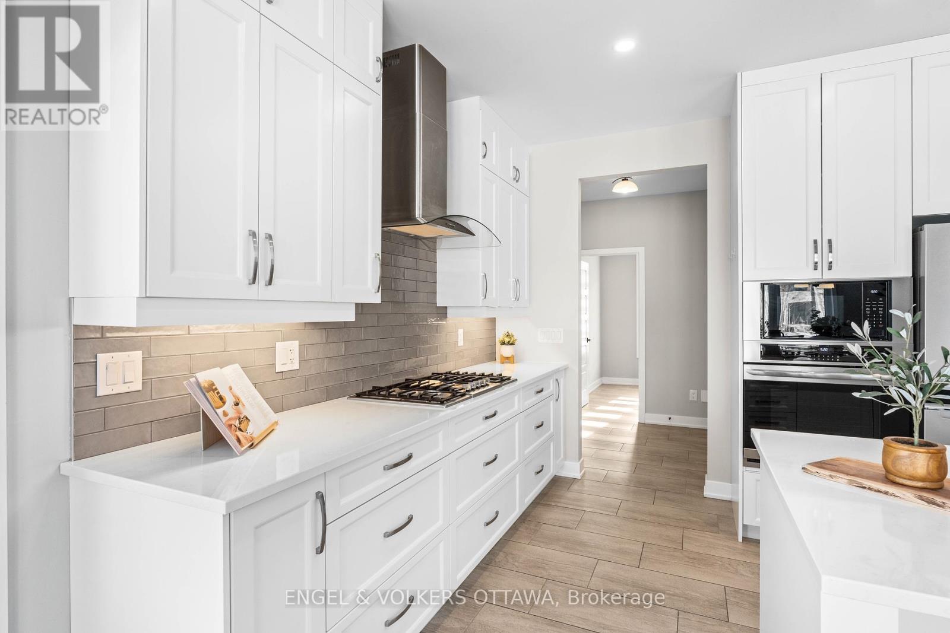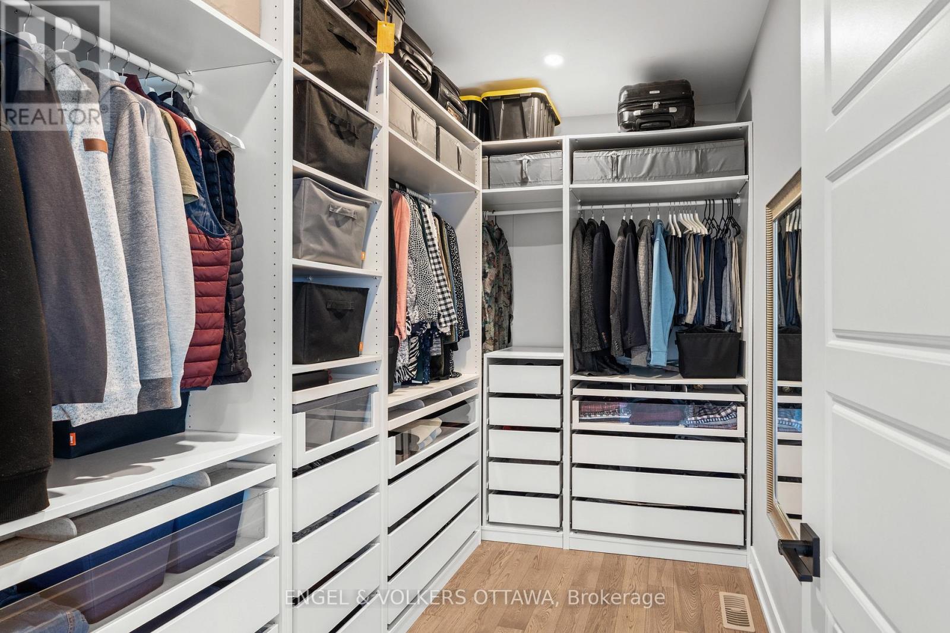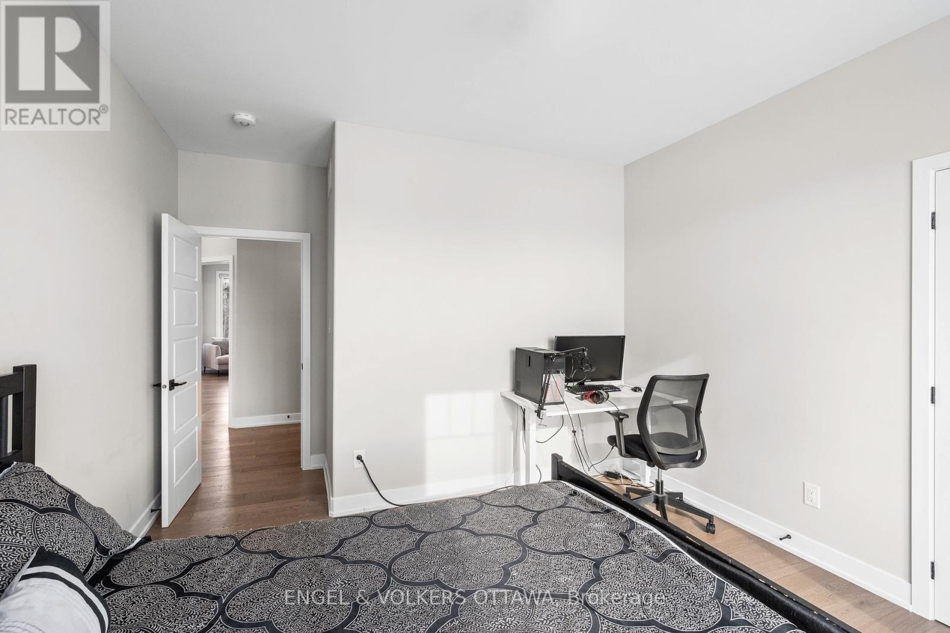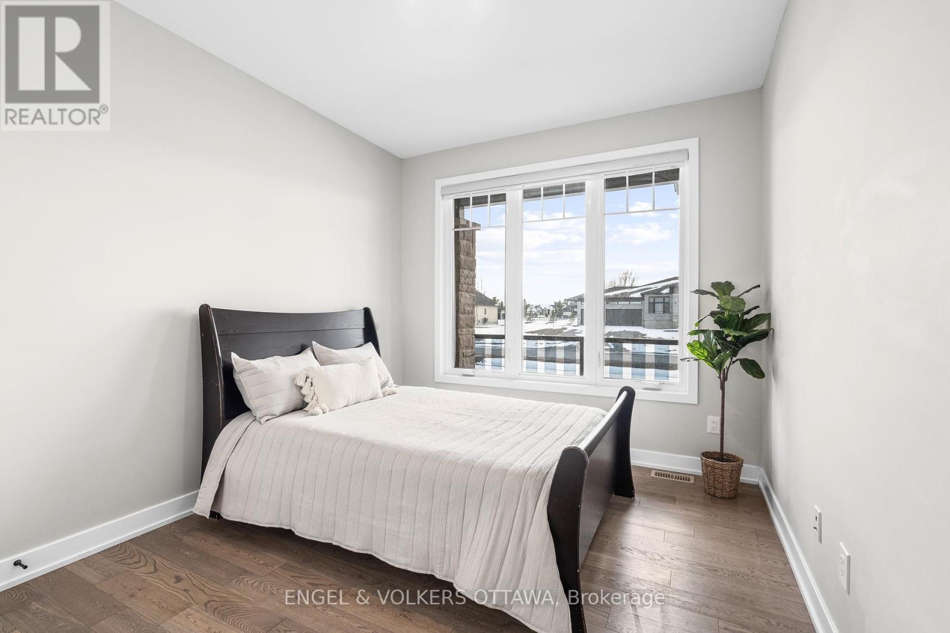209 Summerview Terrace Ottawa, Ontario K4P 0E9
$1,299,000
Stunning Executive Home by Park View Homes in Lakeland Meadows, Greely. Welcome to one of Greely's most sought-after subdivisions, where executive-style living meets the tranquility of estate living. Nestled on a beautifully spacious approx. 1-acre lot, this newly designed Sussex model by Park View Homes offers an exceptional blend of style, comfort, and functionality. Boasting 3,942 sq ft of thoughtfully crafted living space, this 4+2 bedroom, 3-bathroom bungalow features 9 ft ceilings throughout and a soaring vaulted ceiling in the living room that creates a bright, airy ambiance. The open-concept design flows seamlessly from the gourmet kitchen into the covered back deck, ideal for relaxing or entertaining year-round.The primary suite is a true retreat, complete with a spa-like ensuite and a generous walk-in closet. Main floor laundry adds everyday convenience, and the front bedroom can easily function as a home office, perfectly suited for todays work-from-home lifestyle. Downstairs, the fully finished basement offers incredible versatility, featuring additional bedrooms, a three-piece bathroom, a kitchenette and a hook-up for an additional laundry room, ideal for multi-generational living, guests or added rental potential. Additional upgrades include a cozy fireplace, on-demand hot water, high-efficiency furnace, irrigation system, security alarm system, backup generator and an insulated garage door. Experience luxury living in a peaceful community while still being close to amenities. This exceptional home truly has it all. Don't miss your chance to make it yours! (id:19720)
Property Details
| MLS® Number | X12084026 |
| Property Type | Single Family |
| Community Name | 1601 - Greely |
| Parking Space Total | 8 |
Building
| Bathroom Total | 3 |
| Bedrooms Above Ground | 4 |
| Bedrooms Below Ground | 2 |
| Bedrooms Total | 6 |
| Appliances | Garage Door Opener Remote(s), Oven - Built-in, Range, Dishwasher, Dryer, Hood Fan, Water Heater, Microwave, Stove, Washer, Water Treatment, Refrigerator |
| Architectural Style | Bungalow |
| Basement Development | Finished |
| Basement Type | Full (finished) |
| Construction Style Attachment | Detached |
| Cooling Type | Central Air Conditioning |
| Exterior Finish | Stone, Vinyl Siding |
| Fireplace Present | Yes |
| Fireplace Total | 1 |
| Foundation Type | Poured Concrete |
| Heating Fuel | Natural Gas |
| Heating Type | Forced Air |
| Stories Total | 1 |
| Size Interior | 2,000 - 2,500 Ft2 |
| Type | House |
Parking
| Attached Garage | |
| Garage |
Land
| Acreage | No |
| Sewer | Septic System |
| Size Depth | 248 Ft ,7 In |
| Size Frontage | 169 Ft ,7 In |
| Size Irregular | 169.6 X 248.6 Ft |
| Size Total Text | 169.6 X 248.6 Ft |
Rooms
| Level | Type | Length | Width | Dimensions |
|---|---|---|---|---|
| Lower Level | Recreational, Games Room | 13.83 m | 12.06 m | 13.83 m x 12.06 m |
| Lower Level | Bedroom 5 | 4.34 m | 4.38 m | 4.34 m x 4.38 m |
| Lower Level | Bedroom | 4.77 m | 5.57 m | 4.77 m x 5.57 m |
| Main Level | Kitchen | 4.69 m | 3.23 m | 4.69 m x 3.23 m |
| Main Level | Dining Room | 4.69 m | 3.17 m | 4.69 m x 3.17 m |
| Main Level | Living Room | 4.5 m | 6.4 m | 4.5 m x 6.4 m |
| Main Level | Primary Bedroom | 4.24 m | 6.24 m | 4.24 m x 6.24 m |
| Main Level | Bedroom 2 | 4.55 m | 3.64 m | 4.55 m x 3.64 m |
| Main Level | Bedroom 3 | 3.55 m | 4.67 m | 3.55 m x 4.67 m |
| Main Level | Bedroom 4 | 3.15 m | 4.11 m | 3.15 m x 4.11 m |
| Main Level | Laundry Room | 7.1 m | 6.9 m | 7.1 m x 6.9 m |
https://www.realtor.ca/real-estate/28169825/209-summerview-terrace-ottawa-1601-greely
Contact Us
Contact us for more information

Christopher Lacharity
Salesperson
www.chrislacharity.com/
5582 Manotick Main Street
Ottawa, Ontario K4M 1E2
(613) 695-6065
(613) 695-6462
ottawacentral.evrealestate.com/







