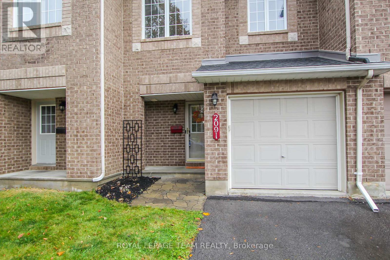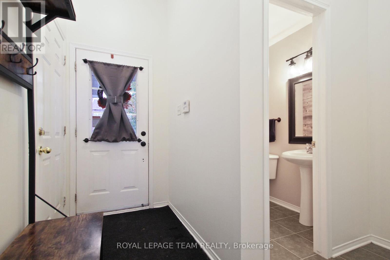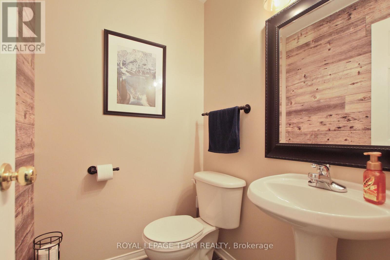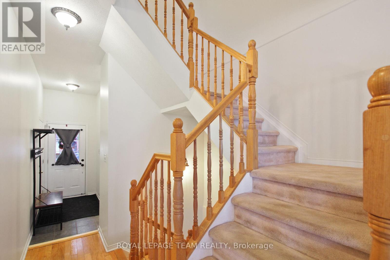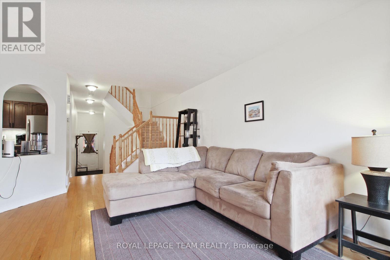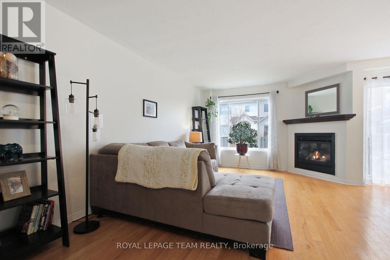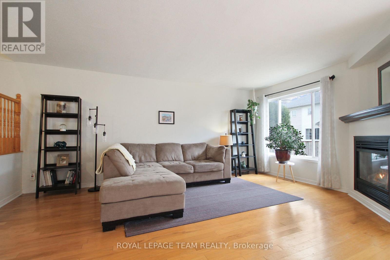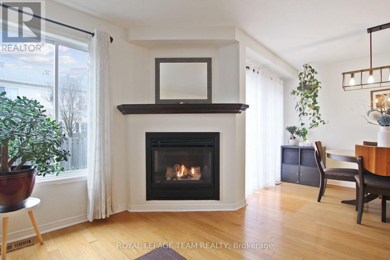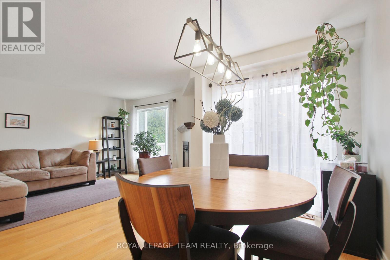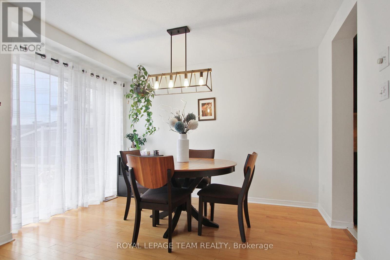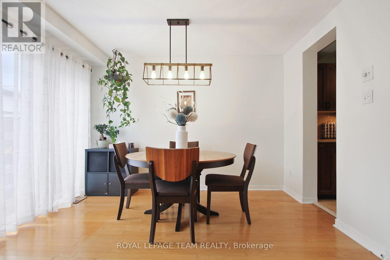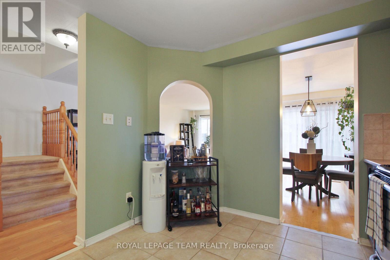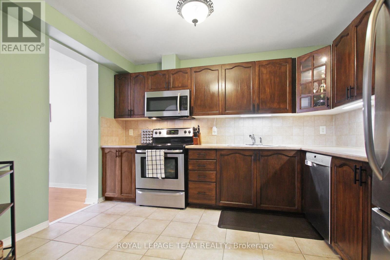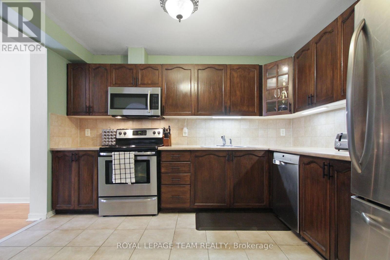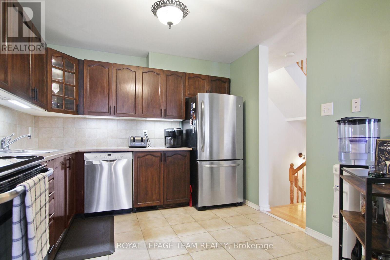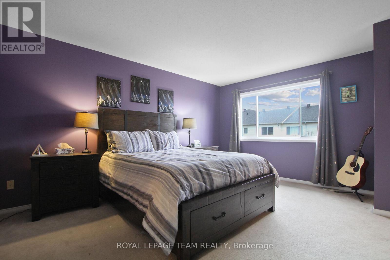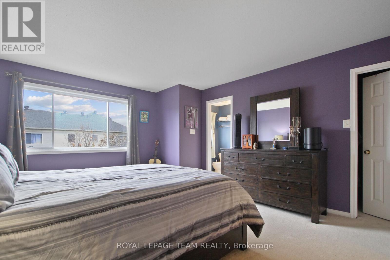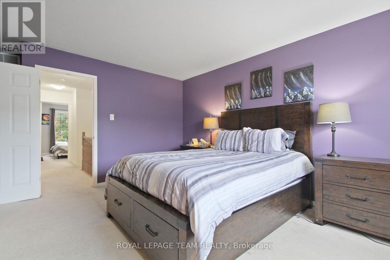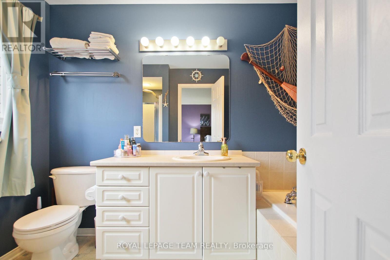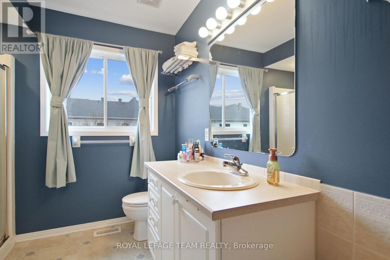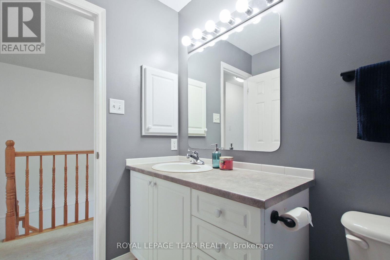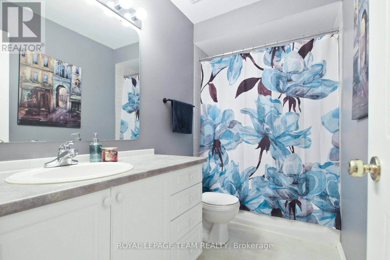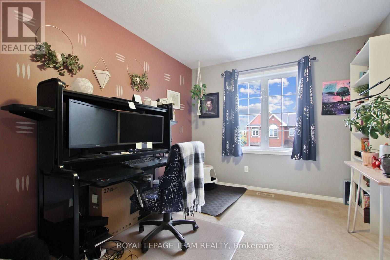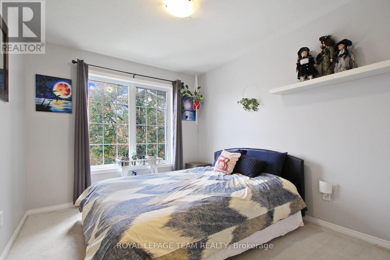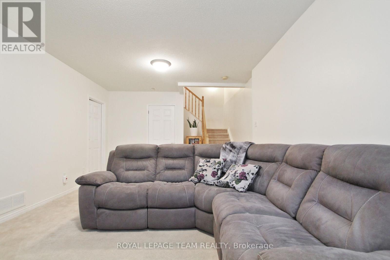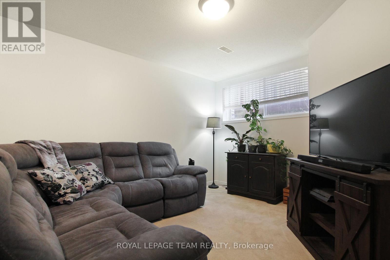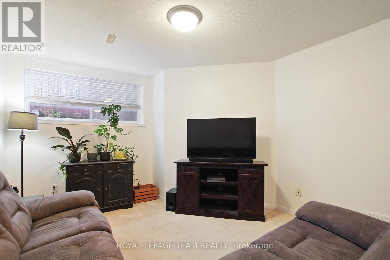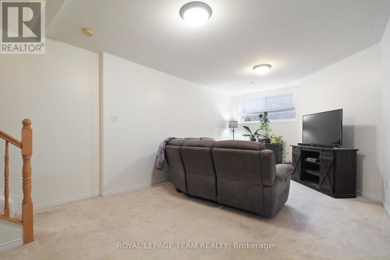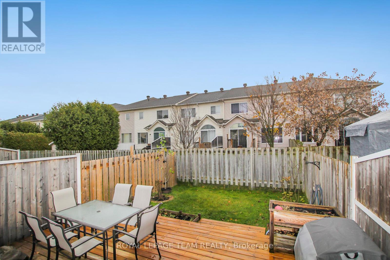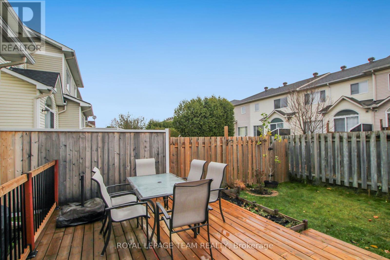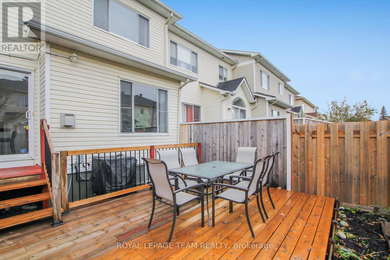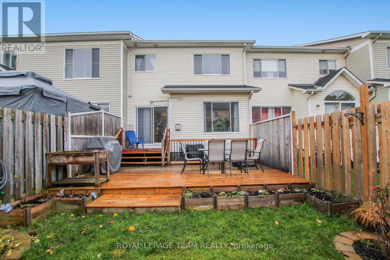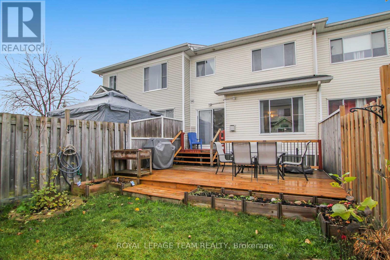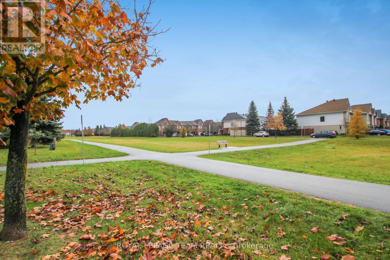2091 Hiboux Street E Ottawa, Ontario K4A 4J7
$599,800
Welcome to this well-maintained Minto built, Empire model, 3 Bedroom & 3 Bath Townhome in a family friendly neighborhood. Main level features large windows which provide abundant natural light, a Foyer w/2pc Powder Rm & convenient inside entry from the attached garage. Foyer then leads to the open concept Living/Dining area with hardwood floors and a cozy gas fireplace. Completing the Main level is a good sized Kitchen with ample counter & cupboard space & SS appliances. Upstairs the 2nd level boasts a large Primary Bedroom with walk-in closet & 4pc Ensuite, 2 additional good sized Bedrooms and a 4pc main Bath. The finished Basement offers a Family Rm, laundry and plenty of additional storage. Patio doors, from the Dining Rm, lead to an entertainment sized deck overlooking the fully fenced backyard. This home is close to Aquaview Pond/park & so many amenities! Roof (2017), AC (2022), Furnace (Jan 2025), New Hot Water Tank (2025). (id:19720)
Property Details
| MLS® Number | X12071066 |
| Property Type | Single Family |
| Community Name | 1118 - Avalon East |
| Amenities Near By | Public Transit |
| Parking Space Total | 3 |
Building
| Bathroom Total | 3 |
| Bedrooms Above Ground | 3 |
| Bedrooms Total | 3 |
| Age | 16 To 30 Years |
| Amenities | Fireplace(s) |
| Appliances | Garage Door Opener Remote(s), Dishwasher, Dryer, Garage Door Opener, Hood Fan, Microwave, Stove, Washer, Window Coverings, Refrigerator |
| Basement Development | Finished |
| Basement Type | Full (finished) |
| Construction Style Attachment | Attached |
| Cooling Type | Central Air Conditioning |
| Exterior Finish | Brick, Vinyl Siding |
| Fireplace Present | Yes |
| Fireplace Total | 1 |
| Flooring Type | Tile, Hardwood |
| Foundation Type | Poured Concrete |
| Half Bath Total | 1 |
| Heating Fuel | Natural Gas |
| Heating Type | Forced Air |
| Stories Total | 2 |
| Size Interior | 1,100 - 1,500 Ft2 |
| Type | Row / Townhouse |
| Utility Water | Municipal Water |
Parking
| Attached Garage | |
| Garage | |
| Inside Entry |
Land
| Acreage | No |
| Fence Type | Fully Fenced, Fenced Yard |
| Land Amenities | Public Transit |
| Sewer | Sanitary Sewer |
| Size Depth | 98 Ft ,4 In |
| Size Frontage | 20 Ft ,3 In |
| Size Irregular | 20.3 X 98.4 Ft |
| Size Total Text | 20.3 X 98.4 Ft |
Rooms
| Level | Type | Length | Width | Dimensions |
|---|---|---|---|---|
| Second Level | Bathroom | 1.56 m | 3.08 m | 1.56 m x 3.08 m |
| Second Level | Primary Bedroom | 4.72 m | 4.02 m | 4.72 m x 4.02 m |
| Second Level | Bedroom | 3.69 m | 2.96 m | 3.69 m x 2.96 m |
| Second Level | Bedroom | 3.72 m | 2.86 m | 3.72 m x 2.86 m |
| Second Level | Bathroom | 2.83 m | 1.25 m | 2.83 m x 1.25 m |
| Basement | Family Room | 3.38 m | 6.19 m | 3.38 m x 6.19 m |
| Basement | Laundry Room | Measurements not available | ||
| Main Level | Foyer | 1.7 m | 1.22 m | 1.7 m x 1.22 m |
| Main Level | Living Room | 1.86 m | 5.52 m | 1.86 m x 5.52 m |
| Main Level | Dining Room | 2.35 m | 3.54 m | 2.35 m x 3.54 m |
| Main Level | Kitchen | 3.54 m | 2.77 m | 3.54 m x 2.77 m |
https://www.realtor.ca/real-estate/28141193/2091-hiboux-street-e-ottawa-1118-avalon-east
Contact Us
Contact us for more information

Frank Fragomeni
Broker
www.teamonehomes.com/
6081 Hazeldean Road, 12b
Ottawa, Ontario K2S 1B9
(613) 831-9287
(613) 831-9290
www.teamrealty.ca/

Tara Allen
Salesperson
6081 Hazeldean Road, 12b
Ottawa, Ontario K2S 1B9
(613) 831-9287
(613) 831-9290
www.teamrealty.ca/



