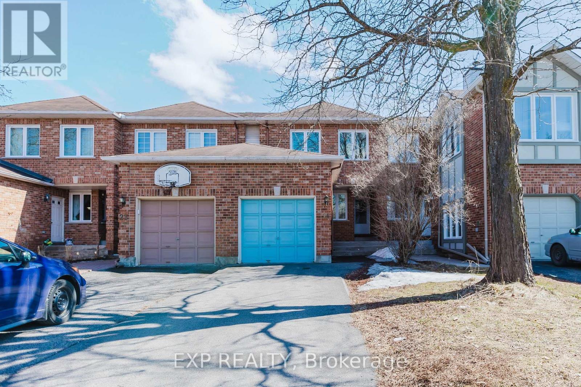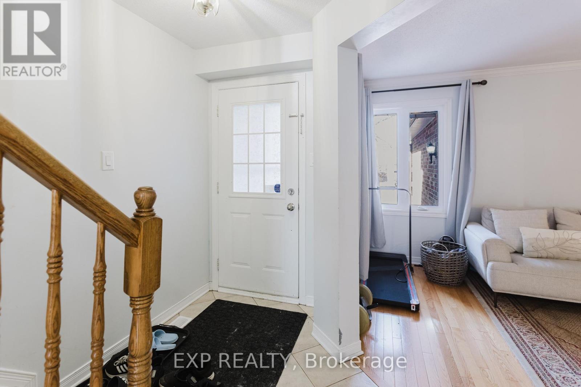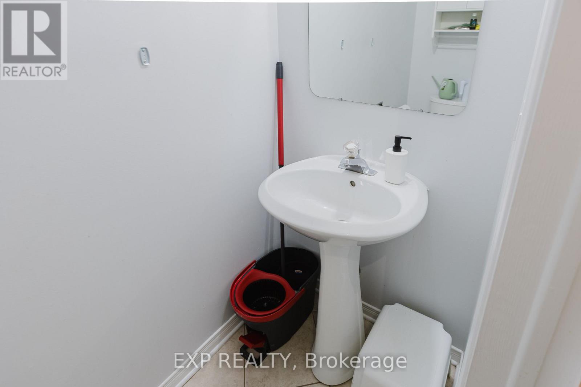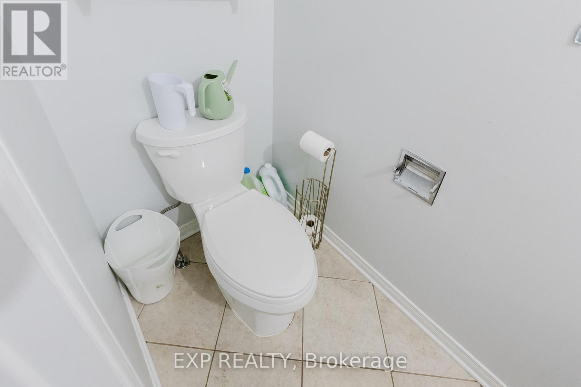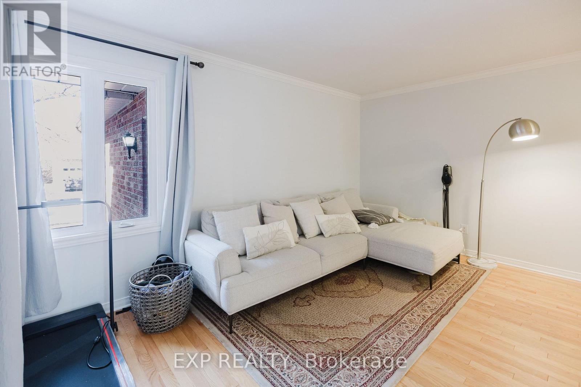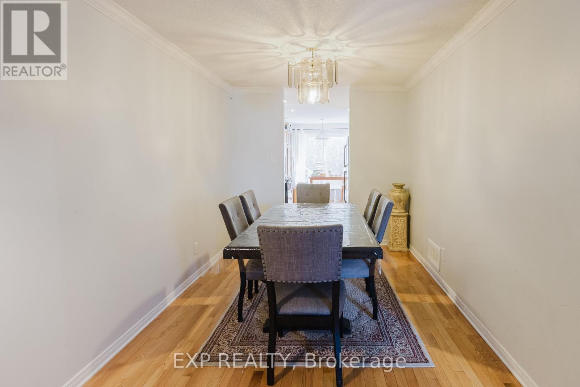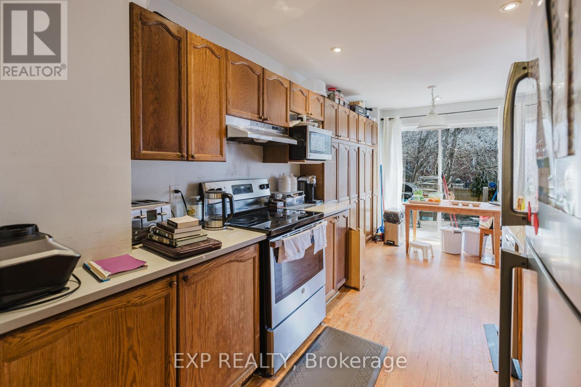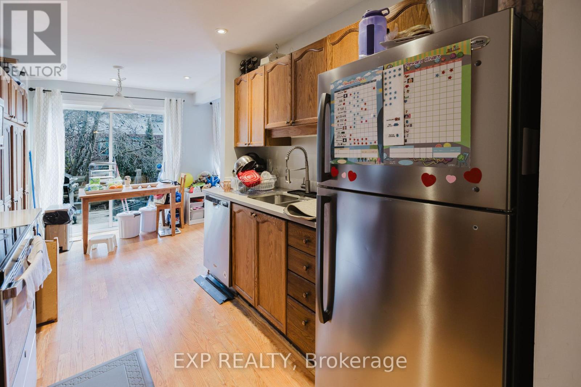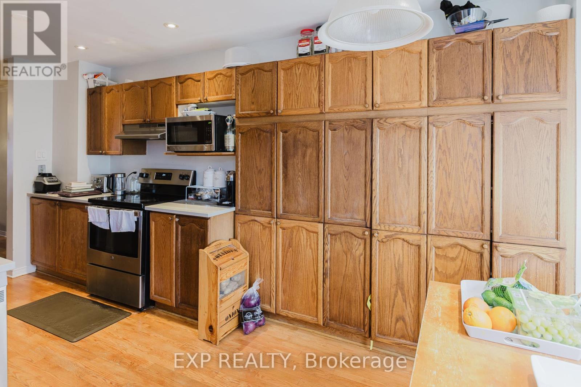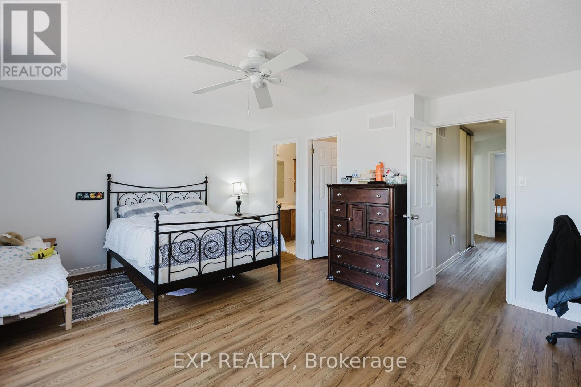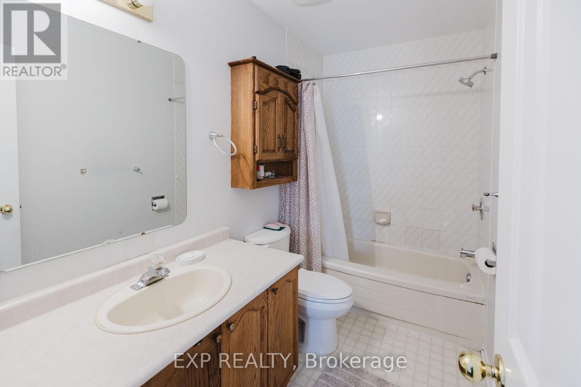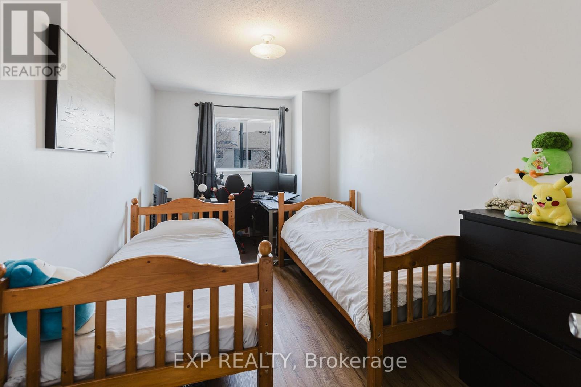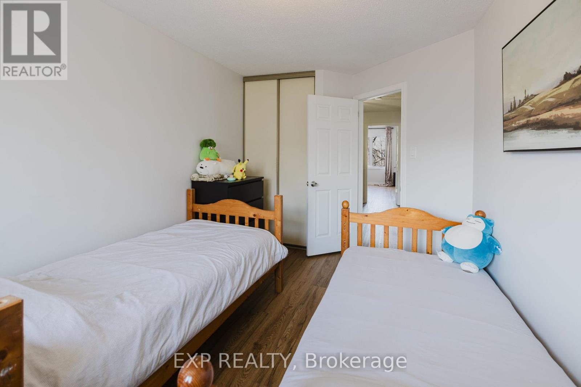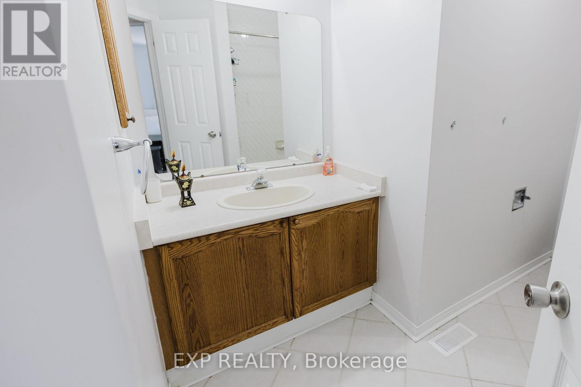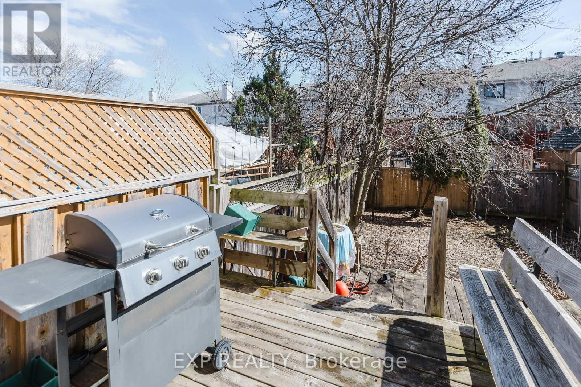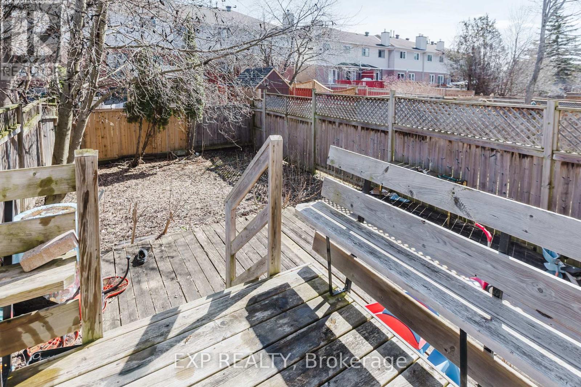21 Ashpark Crescent Ottawa, Ontario K1T 3N8
$599,900
Nestled in one of the city's most sought-after neighborhoods, this beautifully maintained townhouse features 3+1 bedrooms and 4-bathrooms, offering a perfect blend of comfort and style. Ideally situated near top-rated schools, parks, recreation centers, shopping, and transit routes. This home is perfect for families and professionals alike. Step inside to a welcoming foyer that leads into an elegant living space, where hardwood floors flow seamlessly through the formal living and dining areas. A cozy gas fireplace adds warmth and charm. The sunlit kitchen boasts ample cabinetry and opens to a spacious backyard, perfect for entertaining or relaxing outdoors. Upstairs, you'll find three generously sized bedrooms, including a spacious primary suite with a private ensuite. The fully finished basement adds versatility with a fourth bedroom, a full bathroom, a cold room, and ample storage plus an extra space ideal for an office, recreation room, or gym. Notable updates include new windows (2021), upgraded toilets (2021), appliances (2021), kitchen counter (2021) and a repaved driveway (2021). Don't miss out on this incredible home .Book your showing today! (id:19720)
Property Details
| MLS® Number | X12068139 |
| Property Type | Single Family |
| Community Name | 3806 - Hunt Club Park/Greenboro |
| Parking Space Total | 3 |
Building
| Bathroom Total | 4 |
| Bedrooms Above Ground | 3 |
| Bedrooms Below Ground | 1 |
| Bedrooms Total | 4 |
| Appliances | Garage Door Opener Remote(s), Dishwasher, Dryer, Stove, Washer, Refrigerator |
| Basement Development | Finished |
| Basement Type | Full (finished) |
| Construction Style Attachment | Attached |
| Cooling Type | Central Air Conditioning |
| Exterior Finish | Brick, Vinyl Siding |
| Fireplace Present | Yes |
| Fireplace Total | 1 |
| Foundation Type | Poured Concrete |
| Half Bath Total | 1 |
| Heating Fuel | Natural Gas |
| Heating Type | Forced Air |
| Stories Total | 2 |
| Size Interior | 1,500 - 2,000 Ft2 |
| Type | Row / Townhouse |
| Utility Water | Municipal Water |
Parking
| Attached Garage | |
| Garage |
Land
| Acreage | No |
| Sewer | Sanitary Sewer |
| Size Depth | 116 Ft ,8 In |
| Size Frontage | 20 Ft |
| Size Irregular | 20 X 116.7 Ft |
| Size Total Text | 20 X 116.7 Ft |
Rooms
| Level | Type | Length | Width | Dimensions |
|---|---|---|---|---|
| Second Level | Bathroom | 3.09 m | 2.56 m | 3.09 m x 2.56 m |
| Second Level | Primary Bedroom | 5.8 m | 4.57 m | 5.8 m x 4.57 m |
| Second Level | Bathroom | 1.51 m | 2.88 m | 1.51 m x 2.88 m |
| Second Level | Bedroom 2 | 3.02 m | 4.56 m | 3.02 m x 4.56 m |
| Second Level | Bedroom 3 | 2.68 m | 5.02 m | 2.68 m x 5.02 m |
| Basement | Bedroom 4 | 2.61 m | 3.88 m | 2.61 m x 3.88 m |
| Basement | Bathroom | 2.96 m | 1.7 m | 2.96 m x 1.7 m |
| Basement | Recreational, Games Room | 3.08 m | 3.87 m | 3.08 m x 3.87 m |
| Basement | Laundry Room | 2.96 m | 1.96 m | 2.96 m x 1.96 m |
| Main Level | Living Room | 4.4 m | 2.89 m | 4.4 m x 2.89 m |
| Main Level | Foyer | 2.27 m | 1.61 m | 2.27 m x 1.61 m |
| Main Level | Dining Room | 2.64 m | 3.28 m | 2.64 m x 3.28 m |
| Main Level | Family Room | 3.51 m | 5.29 m | 3.51 m x 5.29 m |
| Main Level | Kitchen | 2.64 m | 5.29 m | 2.64 m x 5.29 m |
https://www.realtor.ca/real-estate/28134557/21-ashpark-crescent-ottawa-3806-hunt-club-parkgreenboro
Contact Us
Contact us for more information

Emmanuel Ngyia
Salesperson
[email protected]/
343 Preston Street, 11th Floor
Ottawa, Ontario K1S 1N4
(866) 530-7737
(647) 849-3180


