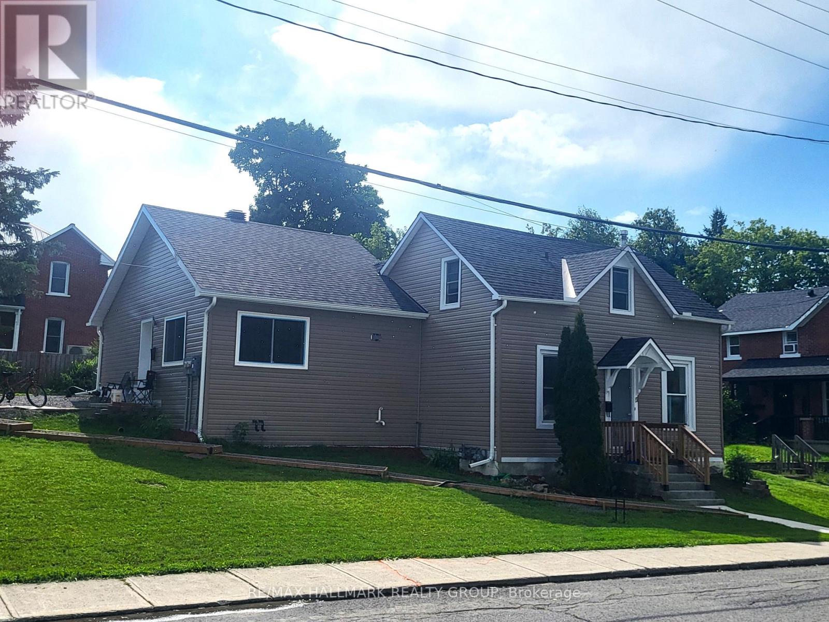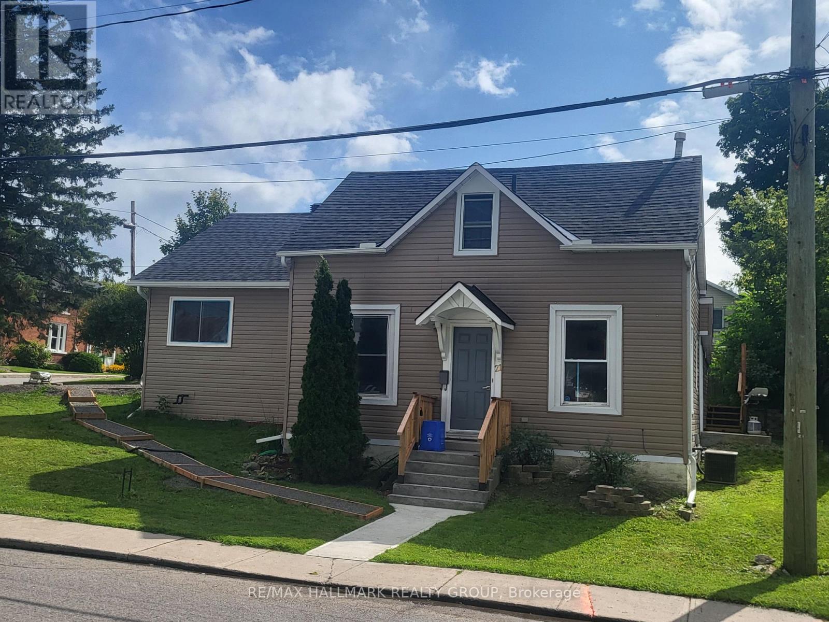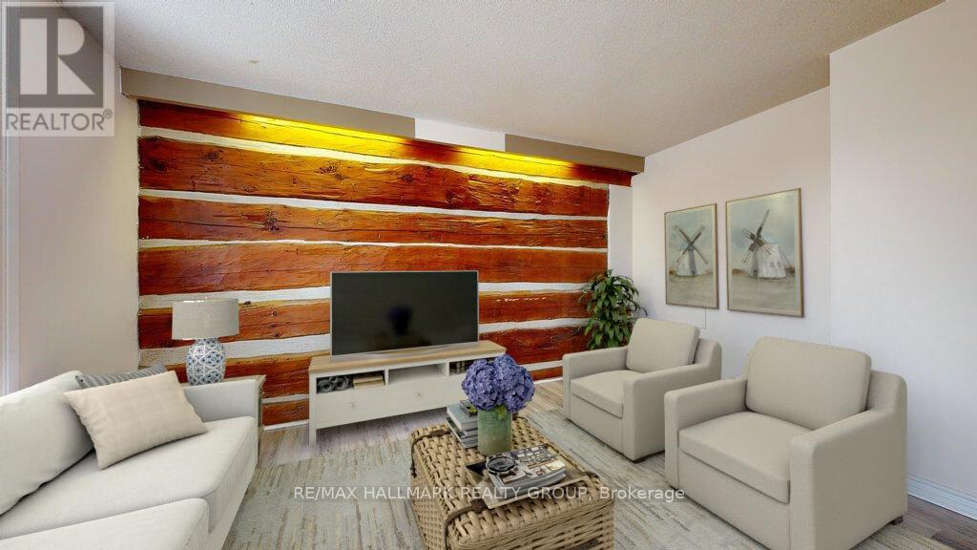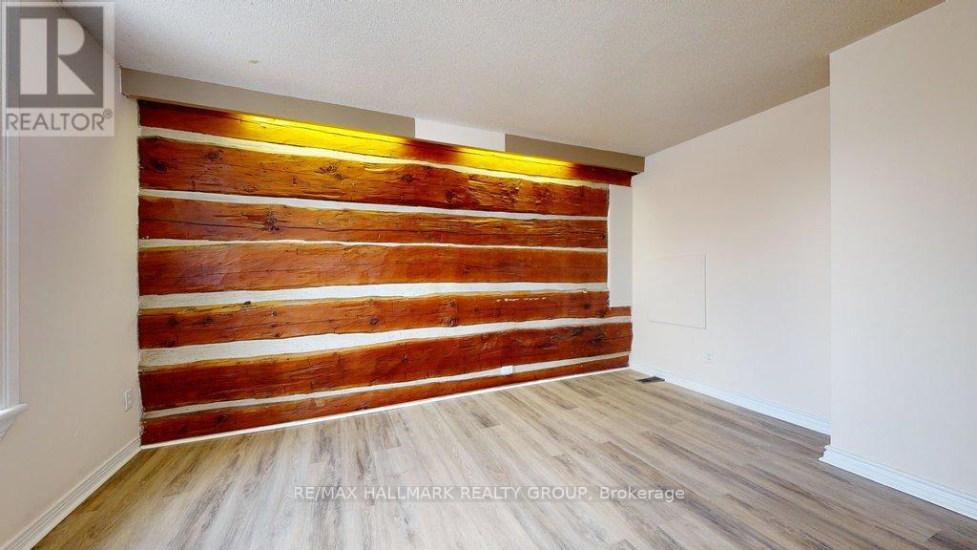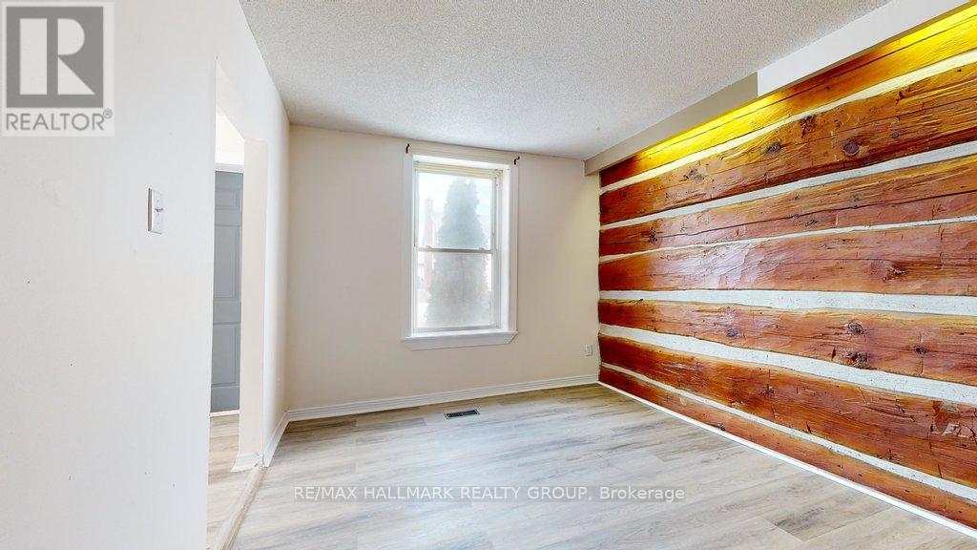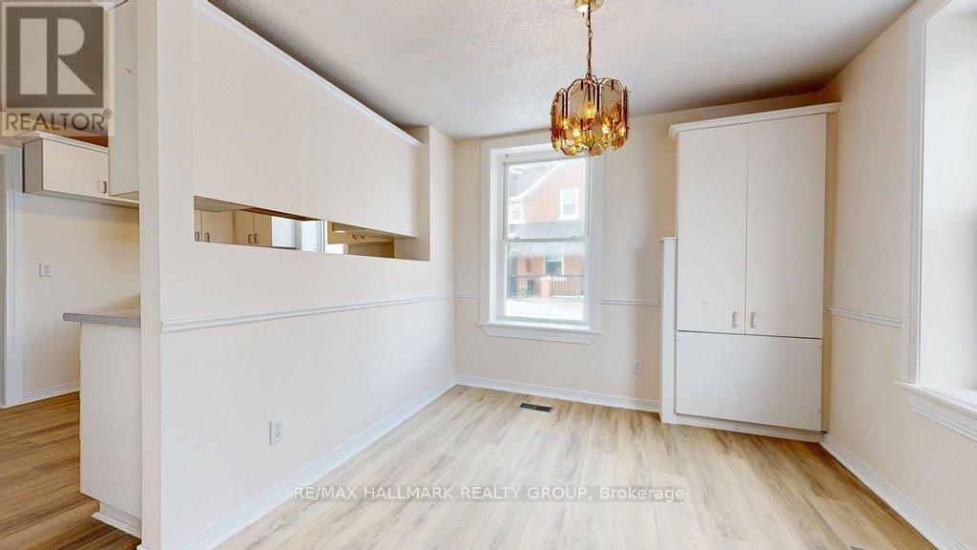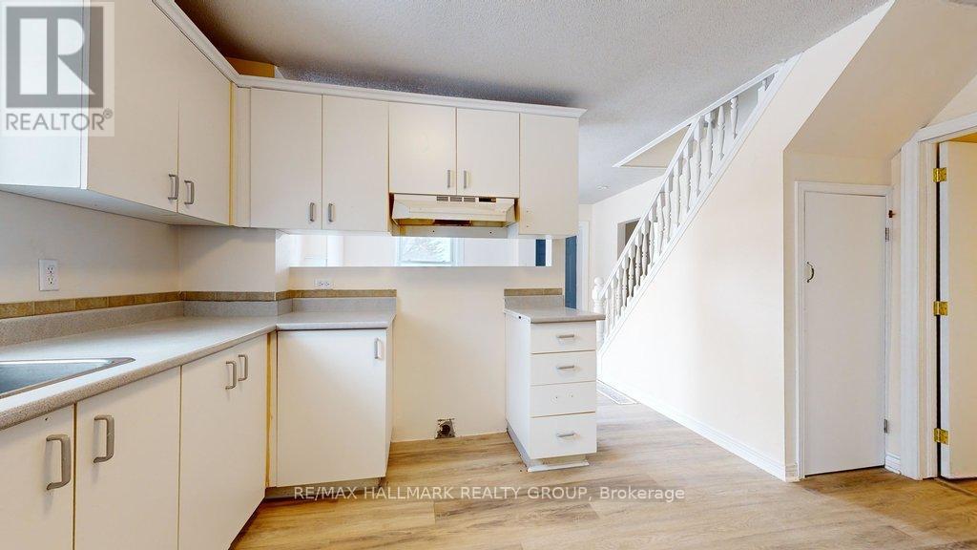21 Elgin Street E Arnprior, Ontario K7S 1M8
$519,500
***INVESTMENT OPPORTUNITY***GREAT REVENUE***TERRIFIC LOCATION***OVER $47,000 GROSS INCOME OR $20,100 GROSS IF OWNER OCCUPIED WITH TENANT IN SECONDARY UNIT. ENJOY THE CONVENIENCES OF A CENTRETOWNE LIFE STYLE WITH THE ADDED BONUS OF A $1,675 MONTHLY INCOME FROM THE RECENTLY ADDED SECONDARY RENTAL UNIT. THE MAIN HOUSE IS A WELL RENO'D 3BR, WITH 2 BATHS, A MAIN LEVEL LAUNDRY & UNHEATED STORAGE. THE 1 BR SECONDARY UNIT FEATURES FULL HEIGHT INSULATED CONCRETE WALLS (ea$y to heat !!), OPEN LIVING/DINING/KITCHEN, EASY-CARE LAMINATE FLOORING, A FULL BATH & STEP-$AVING IN-SUITE LAUNDRY. BENEFIT FROM THIS ABSOLUTELY BRILLIANT LOCATION THAT'S ONLY JUST STEPS TO EVERYTHING YOU WANT. ALL THE DOWNTOWN SHOPPES & EATERIES ARE JUST OVER THERE & THEN THE RIVER, PARKS & CROSS COUNTRYING ON THE ALGONQUIN TRAIL ARE ALL WITHIN WALKING DISTANCE & YOU'RE STILL ONLY A COUPLA MINUTES TO THE 417. THE MAIN HOUSE IS RENTED FOR $2,250/MO. GROSS RENT BOTH UNITS $3,925/ MO (!!) BOTH MONTH TO MONTH TENANCIES. IMPERIAL RM DIMS: LR (M) 13-10x9-10 DR (M) 12-0x9-2 KIT (M) 10-8x9-6 BR (M) 11-8x10-6 BATH (M) 11'8x10-6 STORE(M) 11X10-4 LAUND (M) BR (2) 15-4x9-4 BR (2) 15-4X8-4 BATH (2) 6-0x5-0 LIVDIN (secondary) 17-0x16-0 KIT (sec) 8X8 BR (sec) 11-10x9-5 BTH/LDRY (sec) 11-8 x 5-0 (id:19720)
Property Details
| MLS® Number | X12005922 |
| Property Type | Single Family |
| Community Name | 550 - Arnprior |
| Features | Sloping |
| Parking Space Total | 2 |
Building
| Bathroom Total | 3 |
| Bedrooms Above Ground | 4 |
| Bedrooms Total | 4 |
| Age | 100+ Years |
| Appliances | Water Meter, Dryer, Two Stoves, Two Washers, Two Refrigerators |
| Basement Type | Crawl Space |
| Construction Style Attachment | Detached |
| Cooling Type | Central Air Conditioning |
| Exterior Finish | Vinyl Siding |
| Foundation Type | Poured Concrete, Stone |
| Heating Fuel | Natural Gas |
| Heating Type | Forced Air |
| Stories Total | 2 |
| Size Interior | 1,500 - 2,000 Ft2 |
| Type | House |
| Utility Water | Municipal Water |
Parking
| No Garage |
Land
| Acreage | No |
| Sewer | Sanitary Sewer |
| Size Depth | 56 Ft |
| Size Frontage | 81 Ft |
| Size Irregular | 81 X 56 Ft |
| Size Total Text | 81 X 56 Ft |
| Zoning Description | Res |
Rooms
| Level | Type | Length | Width | Dimensions |
|---|---|---|---|---|
| Flat | Living Room | 5.18 m | 4.88 m | 5.18 m x 4.88 m |
| Flat | Kitchen | 2.44 m | 2.44 m | 2.44 m x 2.44 m |
| Flat | Bedroom | 3.6 m | 2.9 m | 3.6 m x 2.9 m |
| Flat | Bathroom | 3.56 m | 1.5 m | 3.56 m x 1.5 m |
| Flat | Laundry Room | 1 m | 1 m | 1 m x 1 m |
| Main Level | Living Room | 4.213 m | 3 m | 4.213 m x 3 m |
| Main Level | Dining Room | 3.66 m | 2.79 m | 3.66 m x 2.79 m |
| Main Level | Kitchen | 3.25 m | 2.9 m | 3.25 m x 2.9 m |
| Main Level | Bedroom | 3.56 m | 3.2 m | 3.56 m x 3.2 m |
| Main Level | Bathroom | 3.56 m | 3.2 m | 3.56 m x 3.2 m |
| Main Level | Laundry Room | 1 m | 1 m | 1 m x 1 m |
| Main Level | Utility Room | 3.2 m | 3.5 m | 3.2 m x 3.5 m |
| Upper Level | Bedroom | 4.67 m | 2.85 m | 4.67 m x 2.85 m |
| Upper Level | Bedroom | 4.67 m | 2.54 m | 4.67 m x 2.54 m |
| Upper Level | Bathroom | 1.83 m | 1.5 m | 1.83 m x 1.5 m |
Utilities
| Cable | Installed |
| Sewer | Installed |
https://www.realtor.ca/real-estate/27993138/21-elgin-street-e-arnprior-550-arnprior
Contact Us
Contact us for more information
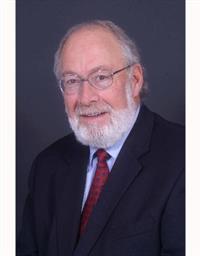
Scott Eaton
Broker
2255 Carling Avenue, Suite 101
Ottawa, Ontario K2B 7Z5
(613) 596-5353
(613) 596-4495
www.hallmarkottawa.com/


