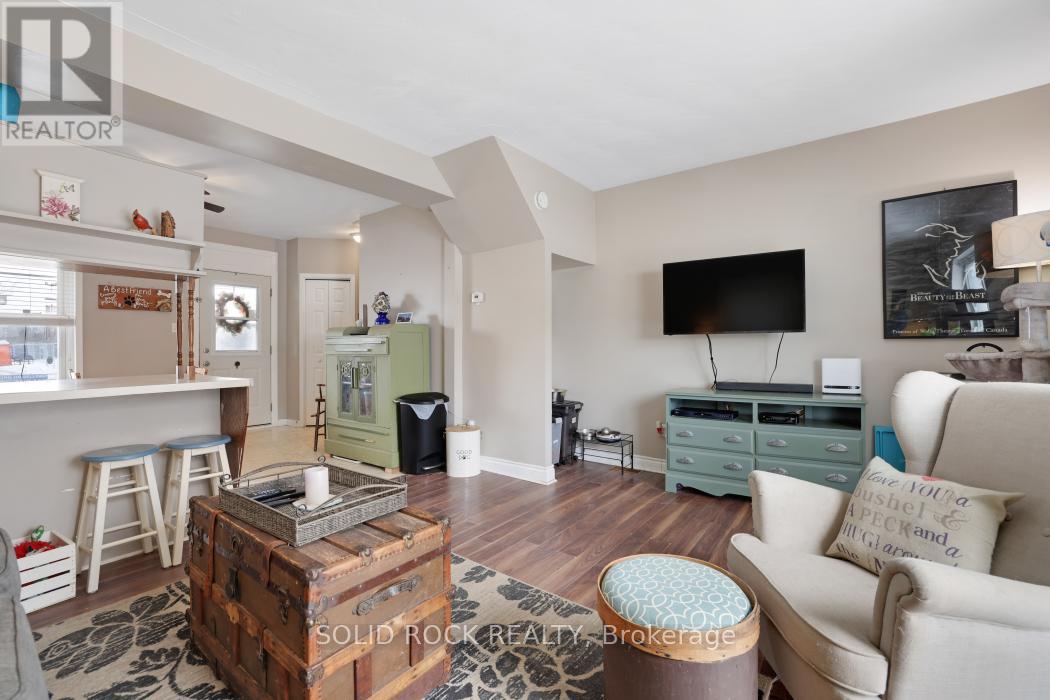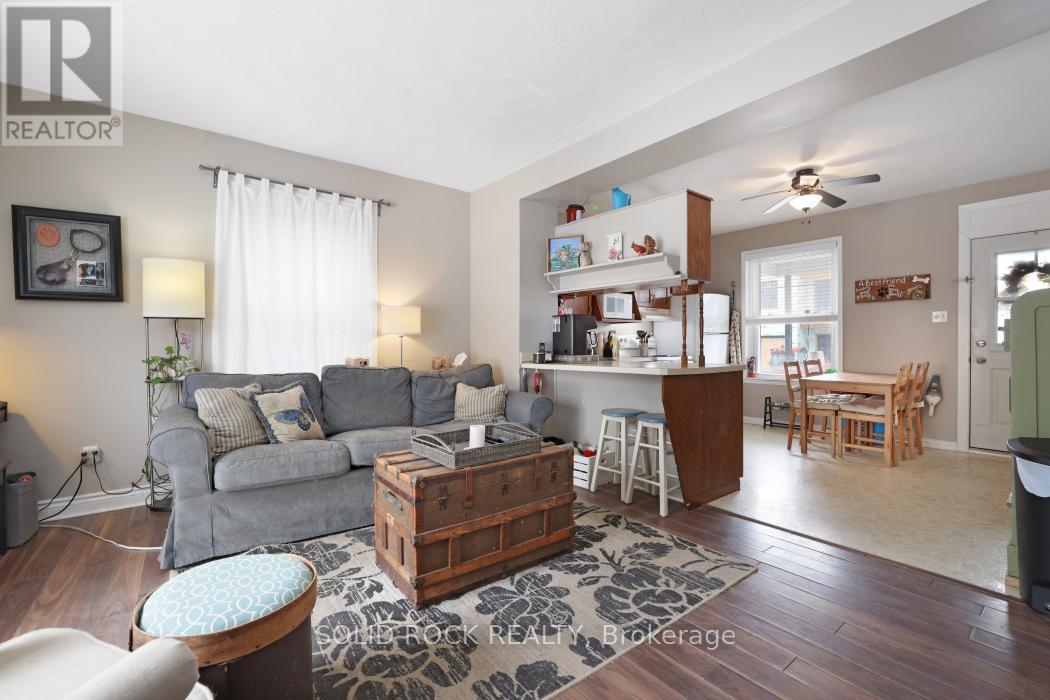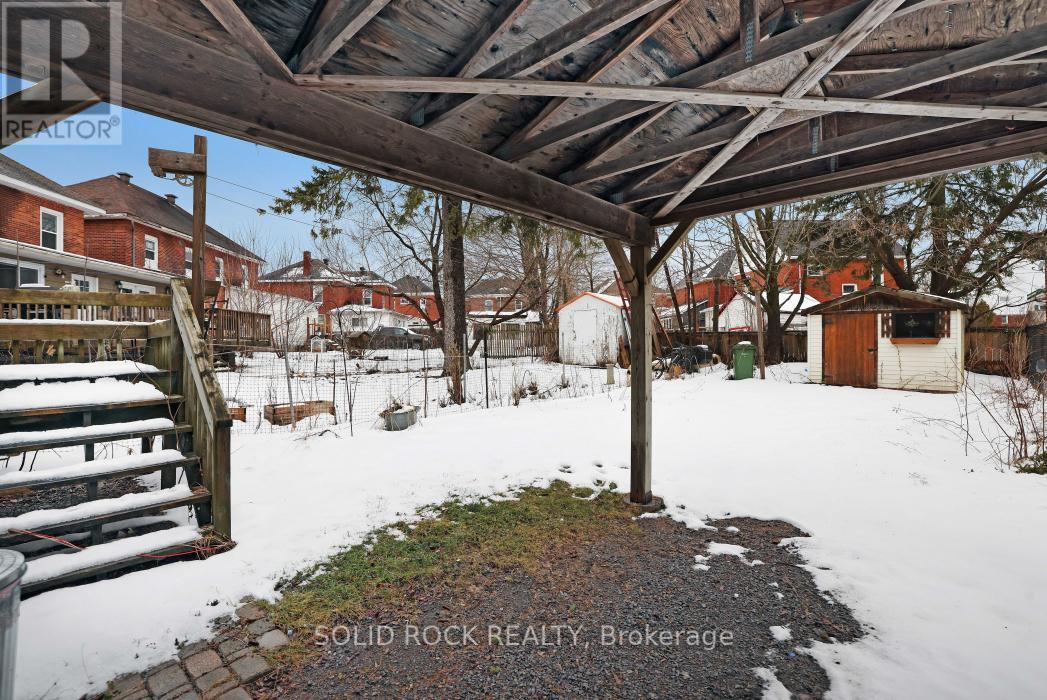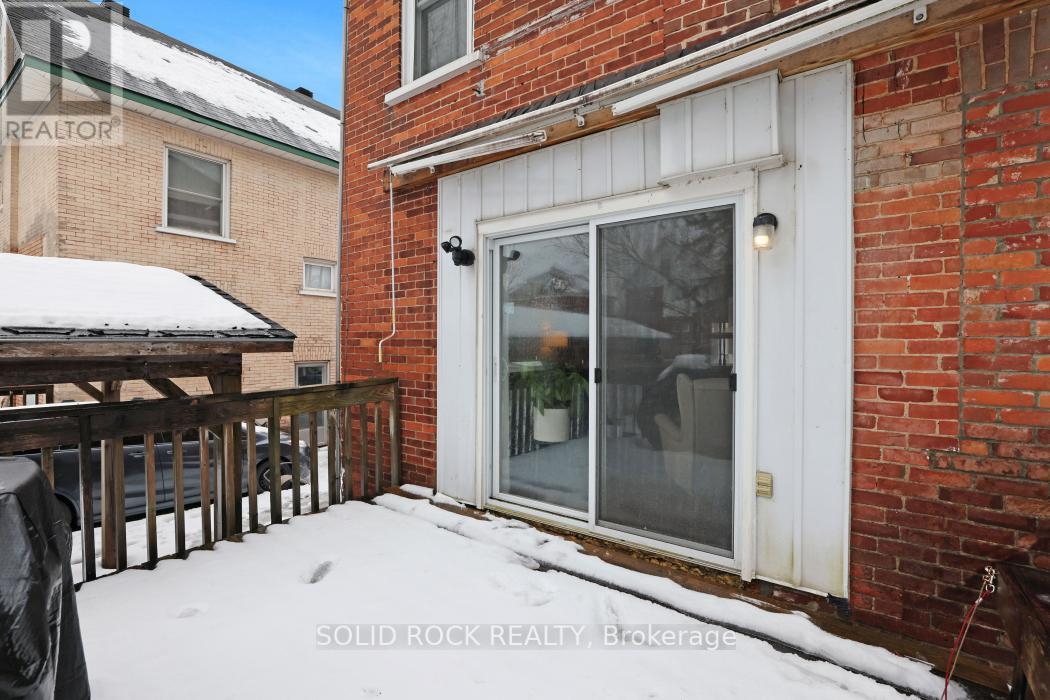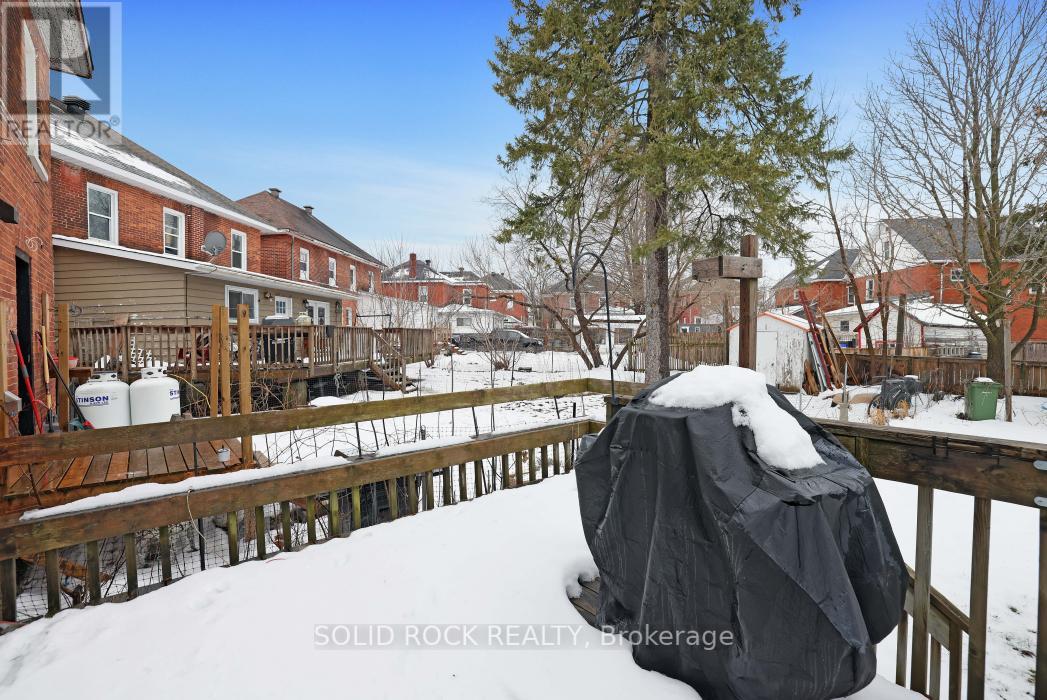21 Elm Street E Smith Falls, Ontario K7A 3S6
$265,000
Charming Brick Semi-Detached Home in Smiths Falls, Ontario Discover comfortable living in this inviting 2-story semi-detached brick home, conveniently located in the welcoming community of Smiths Falls. Featuring Eat in Kitchen with breakfast bar, Living room Dining room combo (currently used as a Living room only) 2 bedrooms and 1 bathroom, this property is ideal for first-time homeowners, small families, or anyone looking for a cozy and manageable space to call home. With its semi-detached layout, this home provides a perfect blend of privacy and community living. The timeless brick exterior adds durability and charm, while the well-designed interior offers practical living spaces filled with natural light. Situated in a prime location, you'll enjoy easy access to local shops, schools, parks, and more. Smiths Falls boasts a wonderful blend of small-town charm and modern amenities, making it a fantastic place to settle down. Whether you're looking for your next home or a promising investment, this property checks all the boxes. Don't miss out, schedule a viewing today! Seller is related to listing agent. (id:19720)
Open House
This property has open houses!
2:00 pm
Ends at:4:00 pm
Property Details
| MLS® Number | X12058175 |
| Property Type | Single Family |
| Community Name | 901 - Smiths Falls |
| Equipment Type | Water Heater - Gas |
| Features | Flat Site |
| Parking Space Total | 3 |
| Rental Equipment Type | Water Heater - Gas |
| Structure | Porch, Deck, Shed |
Building
| Bathroom Total | 1 |
| Bedrooms Above Ground | 2 |
| Bedrooms Total | 2 |
| Age | 100+ Years |
| Appliances | Water Meter, Dishwasher, Dryer, Stove, Washer, Refrigerator |
| Basement Type | Partial |
| Construction Style Attachment | Semi-detached |
| Cooling Type | Central Air Conditioning |
| Exterior Finish | Brick |
| Fire Protection | Smoke Detectors |
| Foundation Type | Stone |
| Heating Fuel | Natural Gas |
| Heating Type | Forced Air |
| Stories Total | 2 |
| Size Interior | 700 - 1,100 Ft2 |
| Type | House |
| Utility Water | Municipal Water |
Parking
| Carport | |
| Garage |
Land
| Acreage | No |
| Sewer | Sanitary Sewer |
| Size Depth | 95 Ft ,8 In |
| Size Frontage | 21 Ft ,6 In |
| Size Irregular | 21.5 X 95.7 Ft |
| Size Total Text | 21.5 X 95.7 Ft |
| Zoning Description | Residential |
Rooms
| Level | Type | Length | Width | Dimensions |
|---|---|---|---|---|
| Second Level | Bedroom | 5 m | 3 m | 5 m x 3 m |
| Second Level | Bedroom 2 | 4.1 m | 3.2 m | 4.1 m x 3.2 m |
| Main Level | Kitchen | 4.4 m | 3.7 m | 4.4 m x 3.7 m |
| Main Level | Living Room | 5.2 m | 3 m | 5.2 m x 3 m |
Utilities
| Cable | Available |
| Sewer | Installed |
https://www.realtor.ca/real-estate/28111836/21-elm-street-e-smith-falls-901-smiths-falls
Contact Us
Contact us for more information

Diana Saunders
Salesperson
www.facebook.com/pages/Diana-Saunders-Welcome-Home-/168529586504270
5 Corvus Court
Ottawa, Ontario K2E 7Z4
(855) 484-6042
(613) 733-3435













