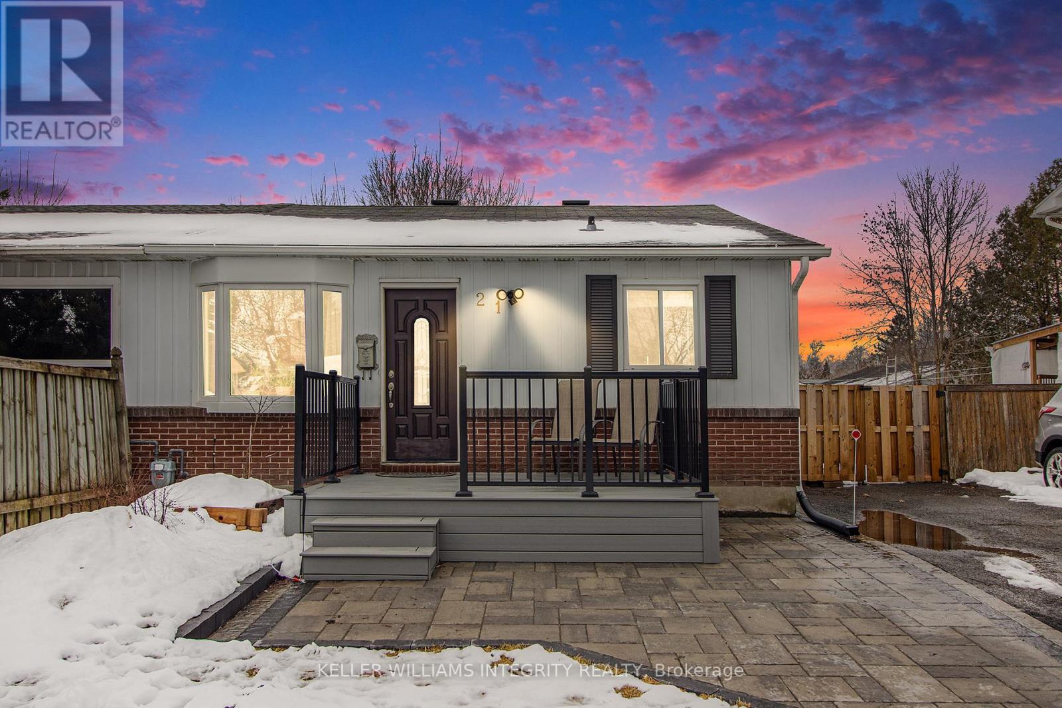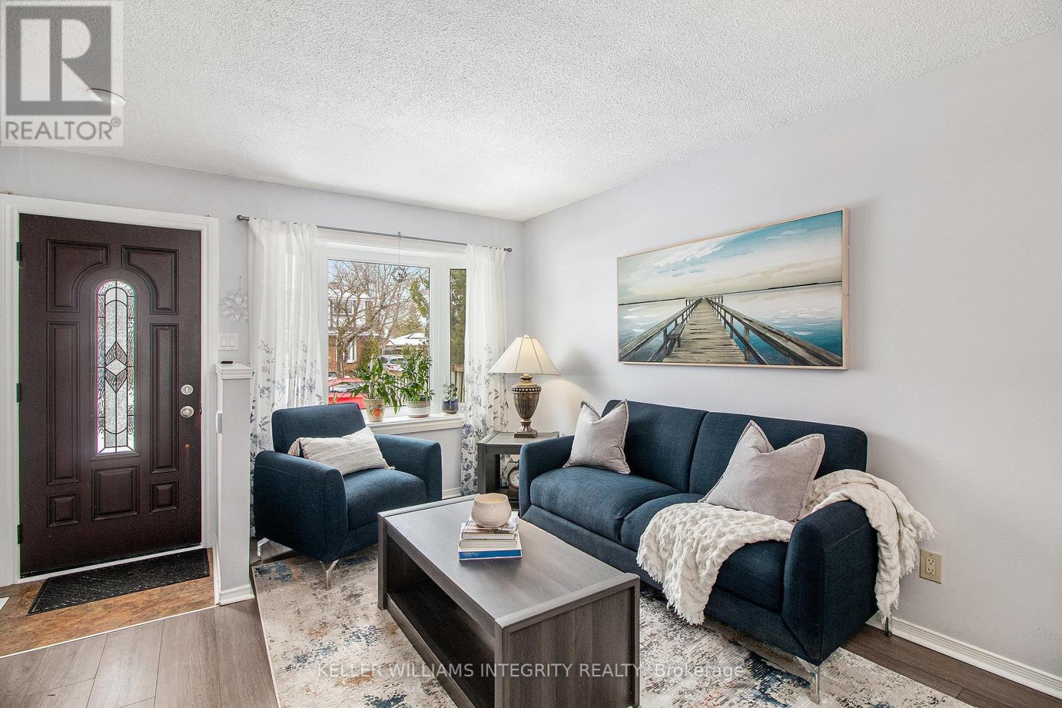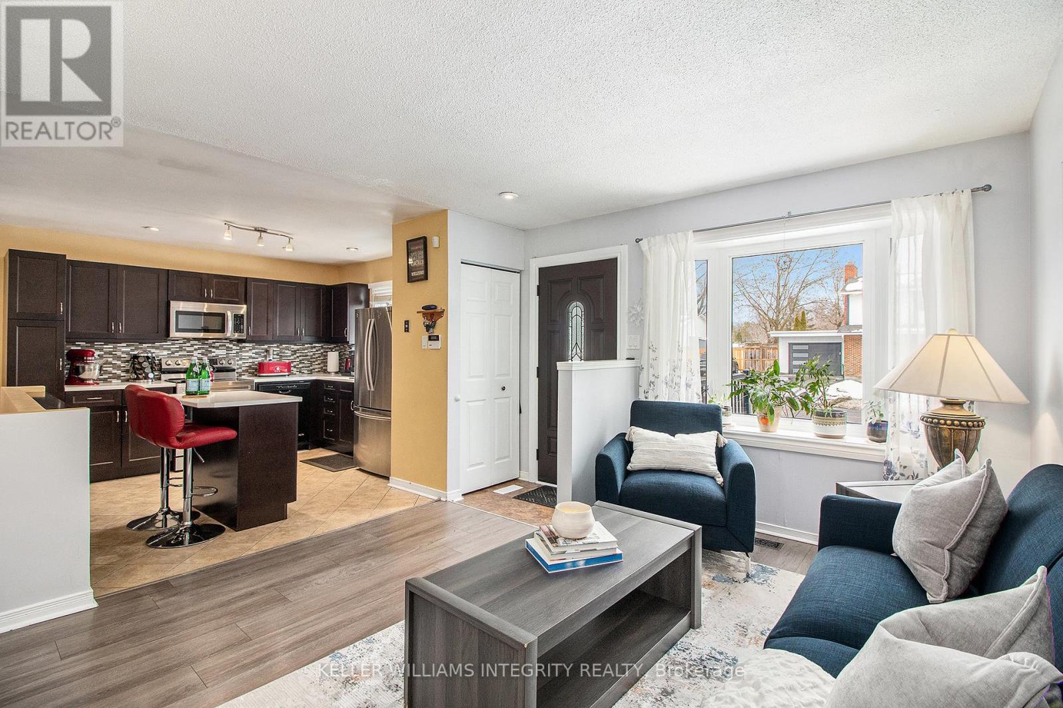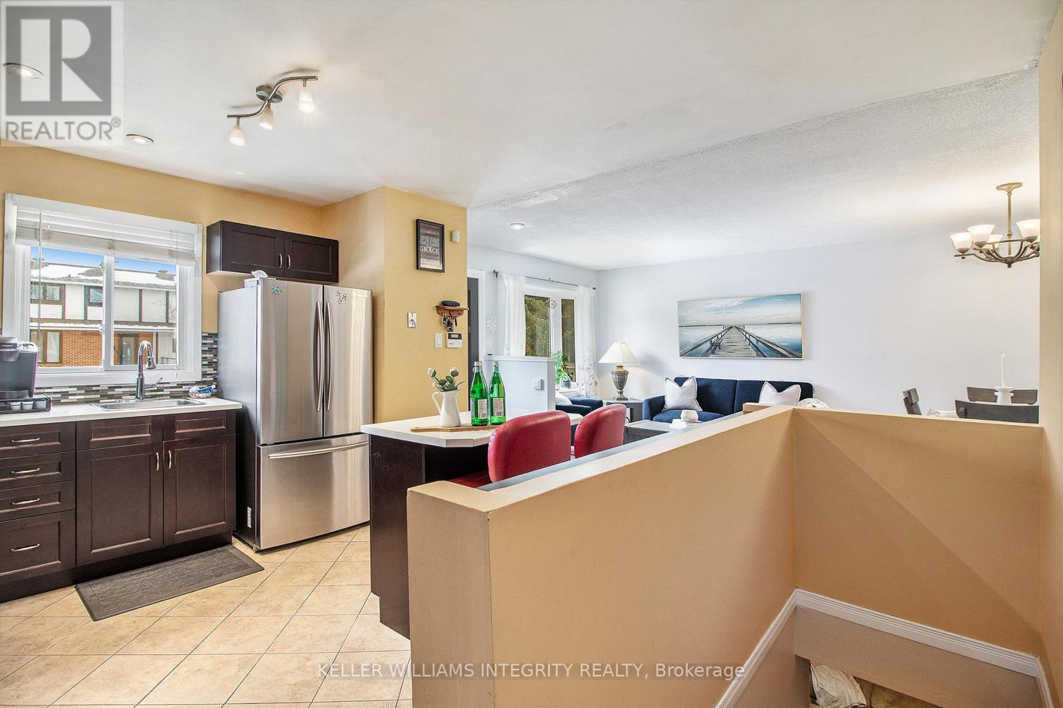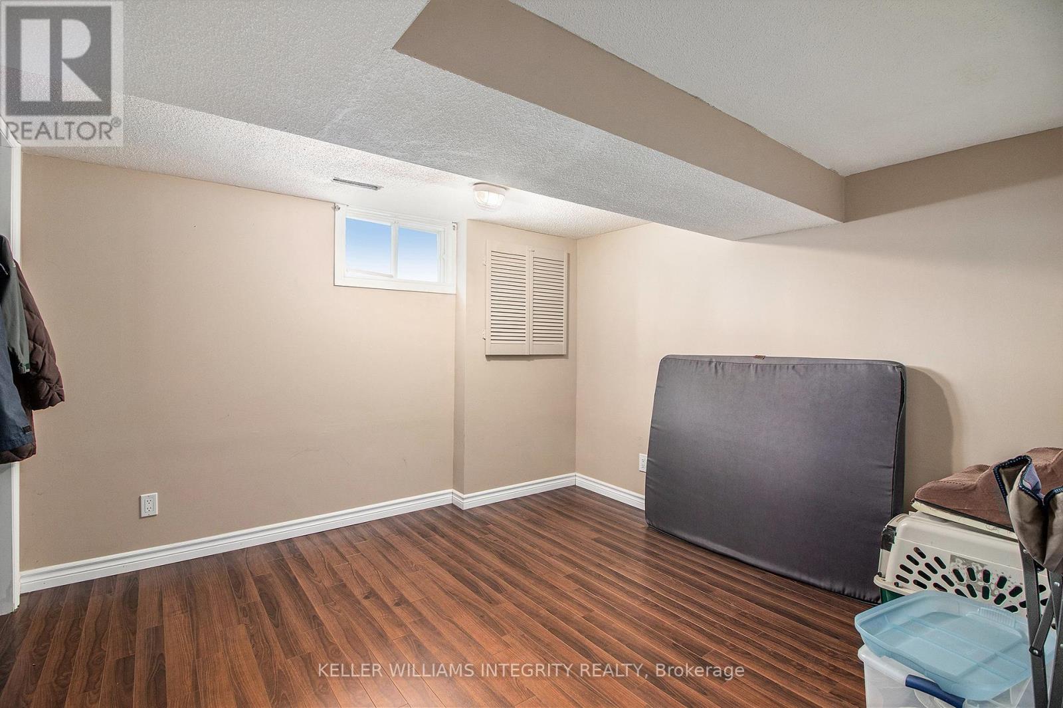21 Glamorgan Drive Ottawa, Ontario K2L 1R1
$548,900
OPEN HOUSE APRIL 13TH! Charming 3+1-Bedroom Semi-Detached Bungalow in Glen Cairn, Kanata! Welcome to this cozy and inviting 3+1-bedroom, 1-bathroom semi-detached bungalow, perfectly situated in the heart of Glen Cairn, Kanata. Offering a fantastic central location, this home is just minutes from schools, parks, shopping, and transit, making it an excellent choice for families, first-time buyers, or investors. Step inside to the open concept main floor with a warm and welcoming living area, ideal for relaxing or entertaining. The kitchen was updated in 2018 and offers ample cabinet space and a cozy dining area, while the three well-sized bedrooms provide comfort and flexibility. The finished basement expands your living space, perfect for a family room, home office, or recreation area. Brand new furnace in March 2024, washer and dryer 2024. Outside, enjoy new landscaping completed in 2024, large front composite deck 2024 and a private backyard, a perfect retreat for summer barbecues, gardening, or relaxing with family and friends.With it's prime location, finished basement, and spacious layout, this home is an incredible opportunity in one of Kanata's most established neighborhoods. Don't miss out. Schedule your viewing today! (id:19720)
Property Details
| MLS® Number | X12059507 |
| Property Type | Single Family |
| Community Name | 9003 - Kanata - Glencairn/Hazeldean |
| Parking Space Total | 4 |
| Structure | Deck |
Building
| Bathroom Total | 1 |
| Bedrooms Above Ground | 3 |
| Bedrooms Below Ground | 1 |
| Bedrooms Total | 4 |
| Appliances | Water Heater, Dryer, Freezer, Hood Fan, Microwave, Stove, Washer, Window Coverings, Refrigerator |
| Architectural Style | Bungalow |
| Basement Development | Finished |
| Basement Type | N/a (finished) |
| Construction Style Attachment | Semi-detached |
| Cooling Type | Central Air Conditioning |
| Exterior Finish | Brick, Vinyl Siding |
| Foundation Type | Concrete |
| Heating Fuel | Natural Gas |
| Heating Type | Forced Air |
| Stories Total | 1 |
| Size Interior | 1,100 - 1,500 Ft2 |
| Type | House |
| Utility Water | Municipal Water |
Parking
| No Garage |
Land
| Acreage | No |
| Sewer | Sanitary Sewer |
| Size Depth | 100 Ft |
| Size Frontage | 35 Ft |
| Size Irregular | 35 X 100 Ft |
| Size Total Text | 35 X 100 Ft |
Rooms
| Level | Type | Length | Width | Dimensions |
|---|---|---|---|---|
| Basement | Workshop | 2.8 m | 3.25 m | 2.8 m x 3.25 m |
| Basement | Utility Room | 1.29 m | 3.68 m | 1.29 m x 3.68 m |
| Basement | Recreational, Games Room | 6.85 m | 6.48 m | 6.85 m x 6.48 m |
| Basement | Bedroom | 3.29 m | 3.25 m | 3.29 m x 3.25 m |
| Basement | Laundry Room | 3.5 m | 4.38 m | 3.5 m x 4.38 m |
| Main Level | Living Room | 3.52 m | 3.58 m | 3.52 m x 3.58 m |
| Main Level | Dining Room | 3.51 m | 1.89 m | 3.51 m x 1.89 m |
| Main Level | Kitchen | 3.59 m | 3.58 m | 3.59 m x 3.58 m |
| Main Level | Bathroom | 2.46 m | 1.47 m | 2.46 m x 1.47 m |
| Main Level | Bedroom | 3.49 m | 2.96 m | 3.49 m x 2.96 m |
| Main Level | Bedroom 2 | 3.52 m | 2.46 m | 3.52 m x 2.46 m |
| Main Level | Primary Bedroom | 3.29 m | 3.44 m | 3.29 m x 3.44 m |
https://www.realtor.ca/real-estate/28114794/21-glamorgan-drive-ottawa-9003-kanata-glencairnhazeldean
Contact Us
Contact us for more information

Jeremie Hughes
Salesperson
www.youtube.com/embed/o0Q1gYdCnSs
www.jeremiehughes.com/
www.facebook.com/JeremieHughesRealtor
2148 Carling Ave., Units 5 & 6
Ottawa, Ontario K2A 1H1
(613) 829-1818


