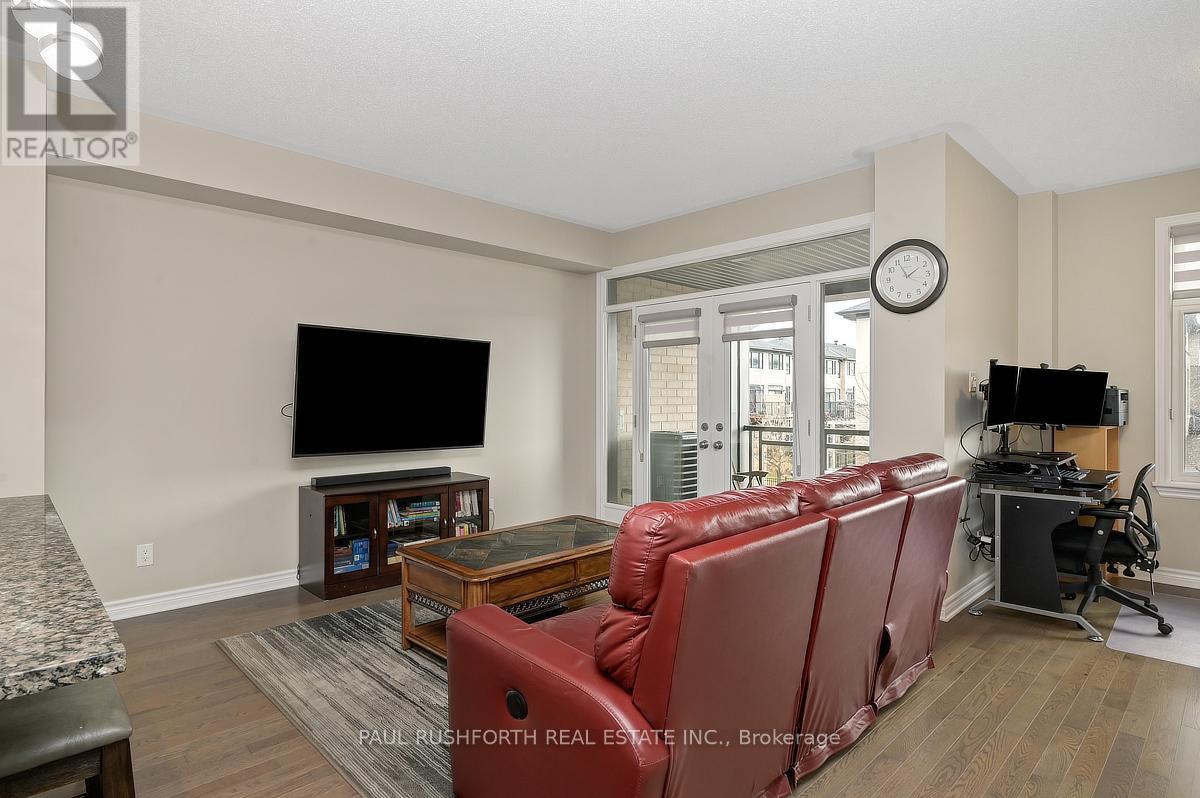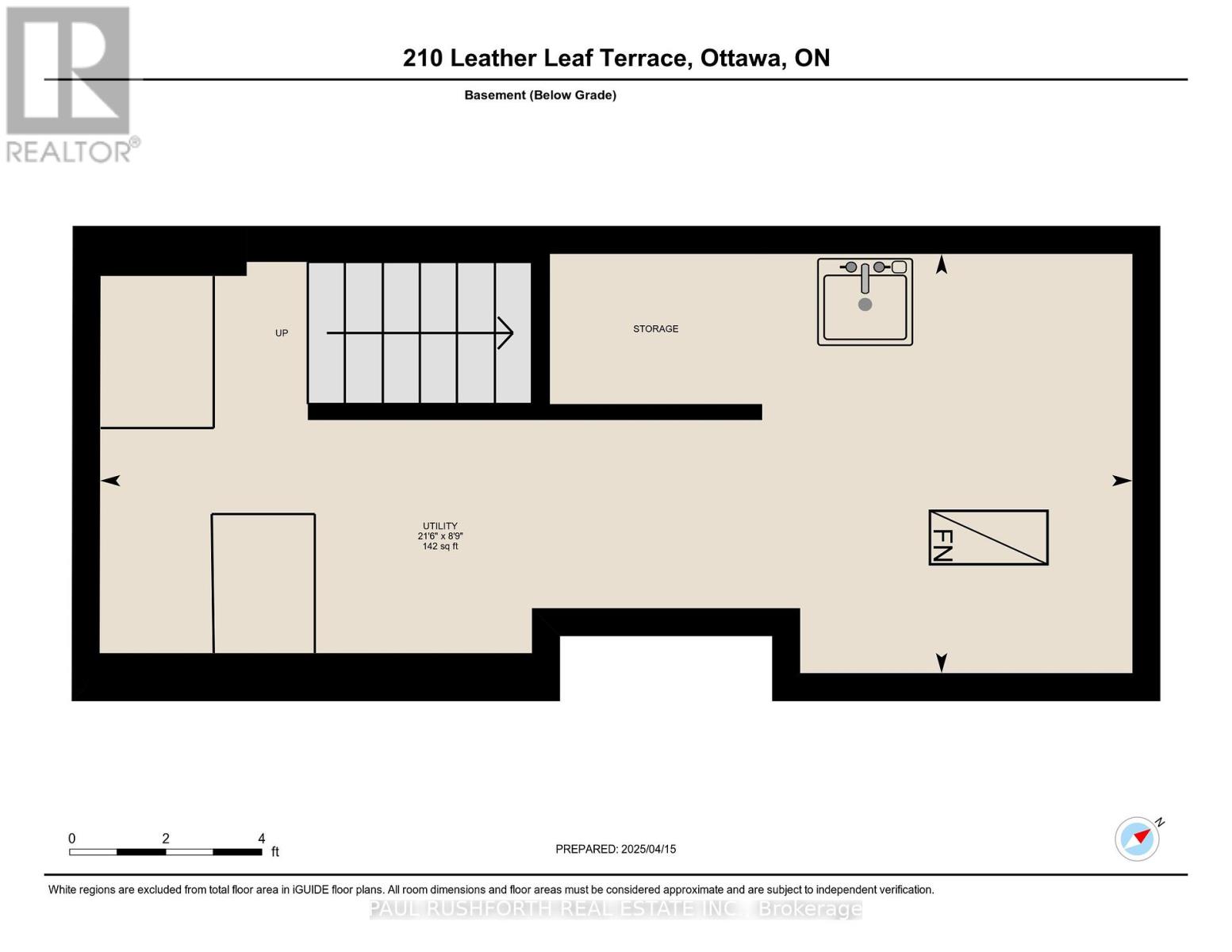210 Leather Leaf Terrace Ottawa, Ontario K2J 5Z7
$549,900
Impeccably maintained and beautifully styled, this modern townhome offers low-maintenance living in a prime location across from a scenic park. Spread across three bright, functional levels, the home showcases quality finishes, thoughtful design, and versatile spaces. The entry level features a welcoming foyer and a flexible den perfect for a home office, hobby space, or quiet retreat. The main living area on the second floor offers a bright open-concept layout with 9-foot ceilings and oversized windows that flood the space with natural light. A covered balcony extends your living area outdoors, ideal for morning coffee or evening down time. The kitchen is well-appointed with modern cabinetry and plenty of storage, seamlessly connecting to the dining and living areas for easy entertaining. Upstairs, the spacious primary bedroom includes a walk-in closet, while a second well-sized bedroom, full bathroom, and convenient laundry complete the top floor. A clean and dry unfinished basement provides ample storage space ideal for seasonal items, sports gear, or general household needs. While not suitable for future living space, it offers a practical solution rarely found in homes of this style. Located just minutes from the VIA Rail station, shopping, schools, and parks, this property offers a blend of style, comfort, and accessibility perfect for professionals, first-time buyers, or anyone looking to enjoy modern living in a connected neighbourhood. 24hr Irrevocable on all offers. (id:19720)
Property Details
| MLS® Number | X12100656 |
| Property Type | Single Family |
| Community Name | 7706 - Barrhaven - Longfields |
| Parking Space Total | 3 |
Building
| Bathroom Total | 2 |
| Bedrooms Above Ground | 2 |
| Bedrooms Total | 2 |
| Appliances | Water Heater - Tankless, Dishwasher, Dryer, Stove, Washer, Refrigerator |
| Basement Development | Unfinished |
| Basement Type | N/a (unfinished) |
| Construction Style Attachment | Attached |
| Cooling Type | Central Air Conditioning |
| Exterior Finish | Brick |
| Foundation Type | Poured Concrete |
| Half Bath Total | 1 |
| Heating Fuel | Natural Gas |
| Heating Type | Forced Air |
| Stories Total | 3 |
| Size Interior | 1,100 - 1,500 Ft2 |
| Type | Row / Townhouse |
| Utility Water | Municipal Water |
Parking
| Attached Garage | |
| Garage | |
| Tandem |
Land
| Acreage | No |
| Sewer | Sanitary Sewer |
| Size Depth | 45 Ft |
| Size Frontage | 20 Ft ,2 In |
| Size Irregular | 20.2 X 45 Ft |
| Size Total Text | 20.2 X 45 Ft |
Rooms
| Level | Type | Length | Width | Dimensions |
|---|---|---|---|---|
| Second Level | Bathroom | 2.13 m | 0.9 m | 2.13 m x 0.9 m |
| Second Level | Living Room | 4.92 m | 3.87 m | 4.92 m x 3.87 m |
| Second Level | Kitchen | 3.62 m | 2.74 m | 3.62 m x 2.74 m |
| Second Level | Dining Room | 2.7 m | 1.82 m | 2.7 m x 1.82 m |
| Third Level | Bathroom | 2.71 m | 1.51 m | 2.71 m x 1.51 m |
| Third Level | Bedroom 2 | 2.69 m | 4.27 m | 2.69 m x 4.27 m |
| Third Level | Primary Bedroom | 3.07 m | 3.94 m | 3.07 m x 3.94 m |
| Basement | Utility Room | 2.66 m | 6.55 m | 2.66 m x 6.55 m |
| Ground Level | Den | 2.69 m | 2.26 m | 2.69 m x 2.26 m |
Contact Us
Contact us for more information

Paul Rushforth
Broker of Record
www.paulrushforth.com/
3002 St. Joseph Blvd.
Ottawa, Ontario K1E 1E2
(613) 590-9393
(613) 590-1313
James Daly
Salesperson
www.paulrushforth.com/
3002 St. Joseph Blvd.
Ottawa, Ontario K1E 1E2
(613) 590-9393
(613) 590-1313




























