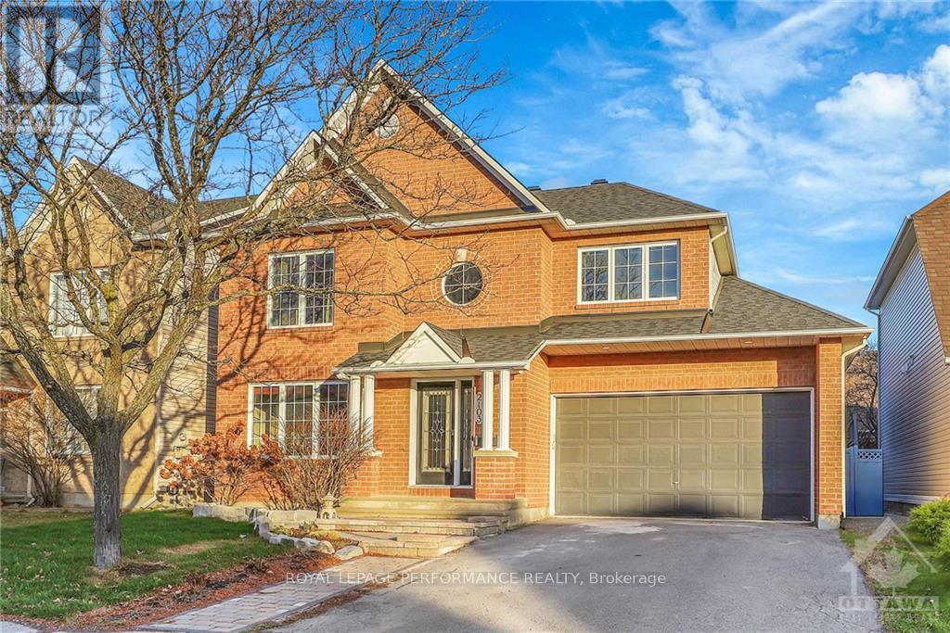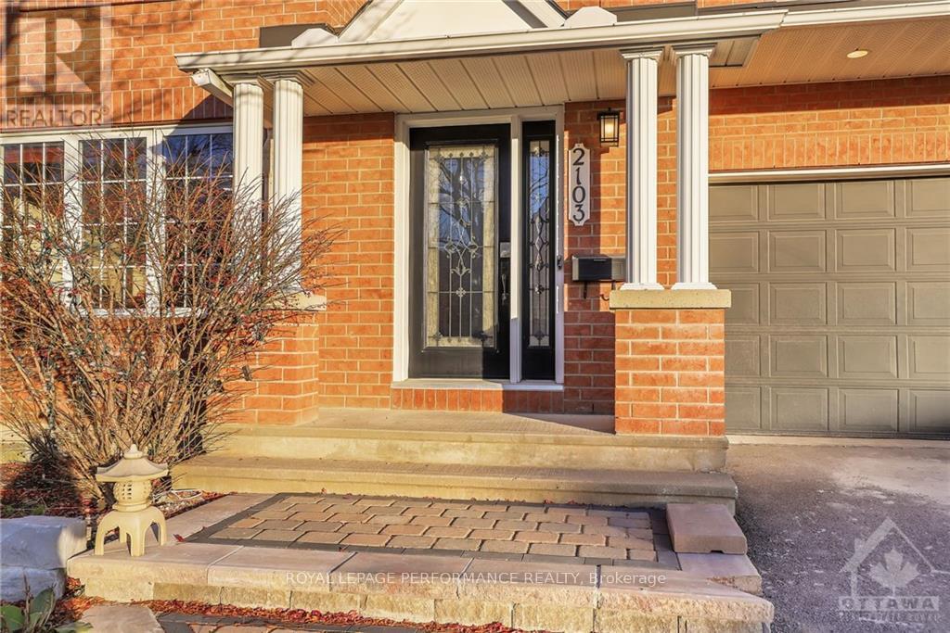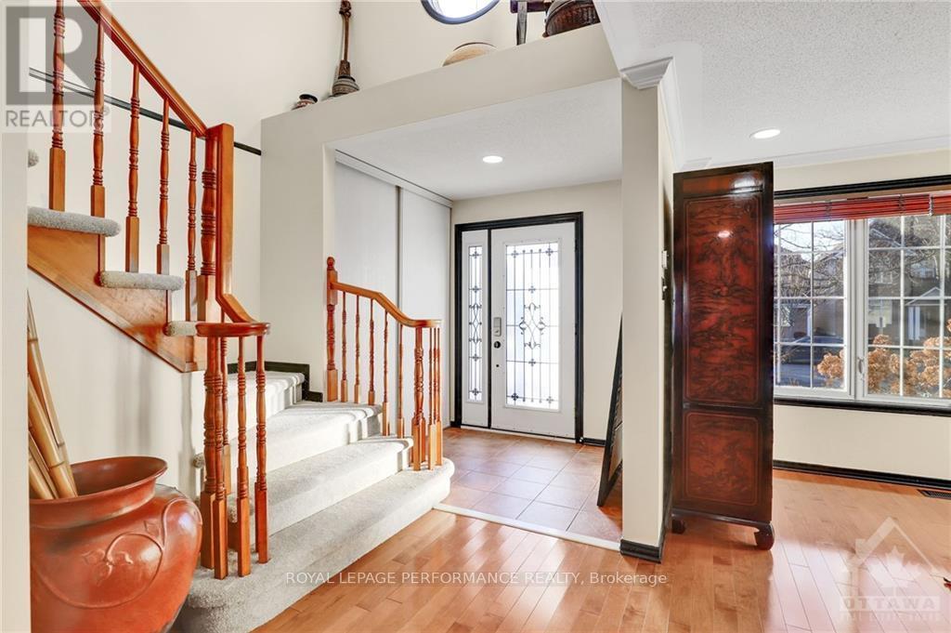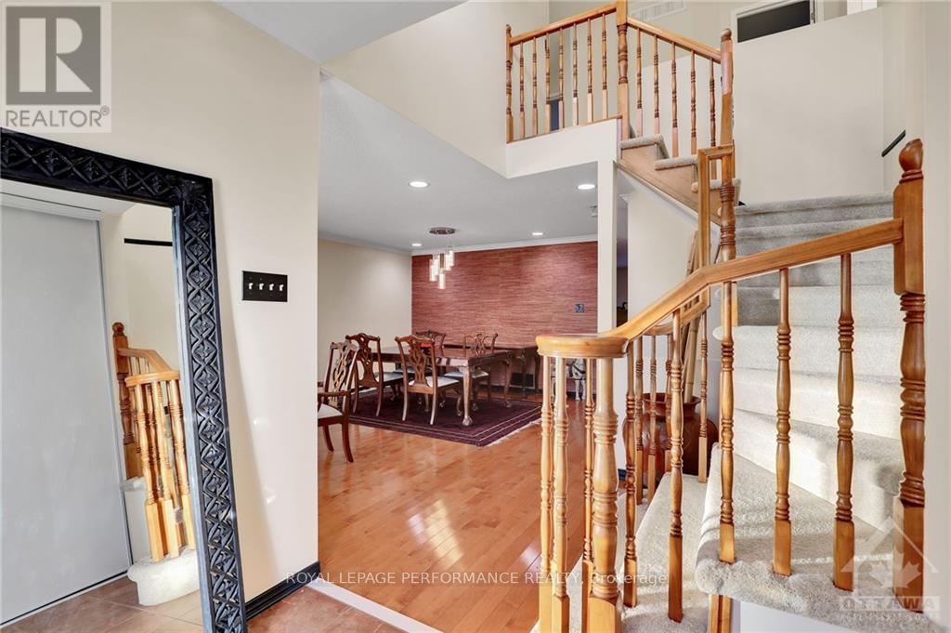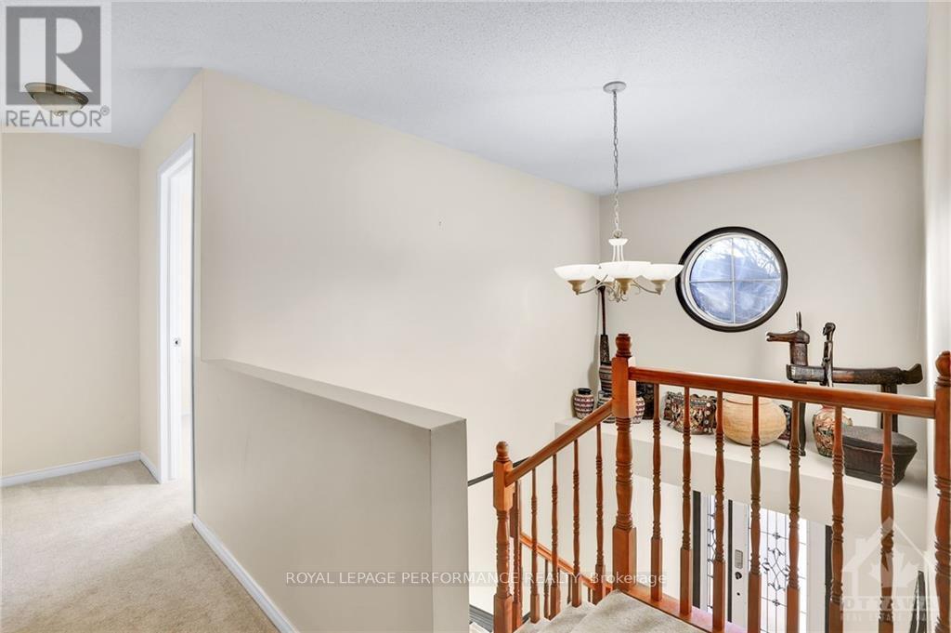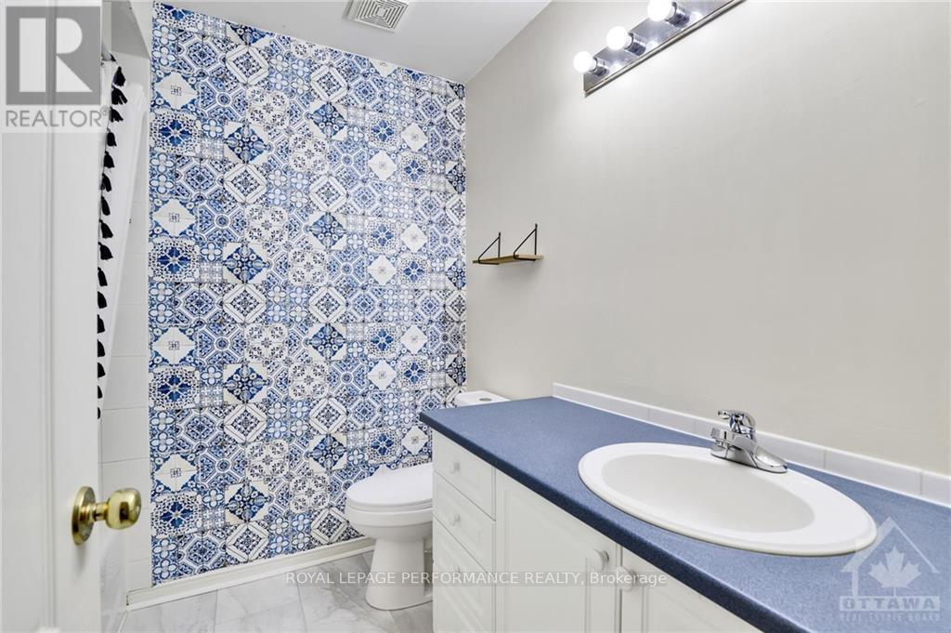2103 Esprit Drive Ottawa, Ontario K4A 4K2
$789,900
Welcome to this beautiful 4 bedroom 3 bath home where modern luxury meets functional design. Situated on a prime lot, this stunning home boasts a layout that seamlessly connects the living, dining, and kitchen areas, creating an inviting space filled with natural light. The kitchen features stainless-steel appliances, modern cabinetry, and a large central islandideal for culinary enthusiasts and gatherings alike. The primary suite serves as a peaceful retreat, offering a spacious walk-in closet and a luxurious en-suite bathroom with a soaking tub, large vanity, and premium fixtures. Step outside to discover an impeccably landscaped backyard with a generous patio area perfect for barbecues, relaxation, and entertaining. Nestled in a sought-after location close to schools, parks, and local shops, this home offers the best of both a serene neighborhood and easy access to amenities. (id:19720)
Property Details
| MLS® Number | X10419368 |
| Property Type | Single Family |
| Neigbourhood | Avalon |
| Community Name | 1118 - Avalon East |
| Amenities Near By | Public Transit, Park |
| Parking Space Total | 4 |
Building
| Bathroom Total | 3 |
| Bedrooms Above Ground | 4 |
| Bedrooms Total | 4 |
| Appliances | Dishwasher, Dryer, Stove, Washer, Refrigerator |
| Basement Development | Unfinished |
| Basement Type | Full (unfinished) |
| Construction Style Attachment | Detached |
| Cooling Type | Central Air Conditioning |
| Exterior Finish | Brick |
| Fireplace Present | Yes |
| Foundation Type | Concrete |
| Half Bath Total | 1 |
| Heating Fuel | Natural Gas |
| Heating Type | Forced Air |
| Stories Total | 2 |
| Type | House |
| Utility Water | Municipal Water |
Parking
| Attached Garage |
Land
| Acreage | No |
| Land Amenities | Public Transit, Park |
| Sewer | Sanitary Sewer |
| Size Depth | 86 Ft ,11 In |
| Size Frontage | 45 Ft ,7 In |
| Size Irregular | 45.6 X 86.94 Ft ; 0 |
| Size Total Text | 45.6 X 86.94 Ft ; 0 |
| Zoning Description | Residential |
Rooms
| Level | Type | Length | Width | Dimensions |
|---|---|---|---|---|
| Second Level | Bedroom | 3.04 m | 2.99 m | 3.04 m x 2.99 m |
| Second Level | Bathroom | 2 m | 2.5 m | 2 m x 2.5 m |
| Second Level | Primary Bedroom | 4.59 m | 4.24 m | 4.59 m x 4.24 m |
| Second Level | Bathroom | 3 m | 4 m | 3 m x 4 m |
| Second Level | Bedroom | 3.35 m | 4.03 m | 3.35 m x 4.03 m |
| Second Level | Bedroom | 3.12 m | 3.32 m | 3.12 m x 3.32 m |
| Basement | Other | Measurements not available | ||
| Lower Level | Kitchen | 6.5 m | 3.63 m | 6.5 m x 3.63 m |
| Main Level | Living Room | 6.83 m | 4.31 m | 6.83 m x 4.31 m |
| Main Level | Living Room | 5 m | 4.54 m | 5 m x 4.54 m |
| Main Level | Bathroom | 2 m | 2.5 m | 2 m x 2.5 m |
| Main Level | Foyer | 2 m | 3 m | 2 m x 3 m |
https://www.realtor.ca/real-estate/27635429/2103-esprit-drive-ottawa-1118-avalon-east
Contact Us
Contact us for more information

Michael Schurter
Broker
www.schurterandassociates.ca/
www.facebook.com/SchurterandAssociates
165 Pretoria Avenue
Ottawa, Ontario K1S 1X1
(613) 238-2801
(613) 238-4583



