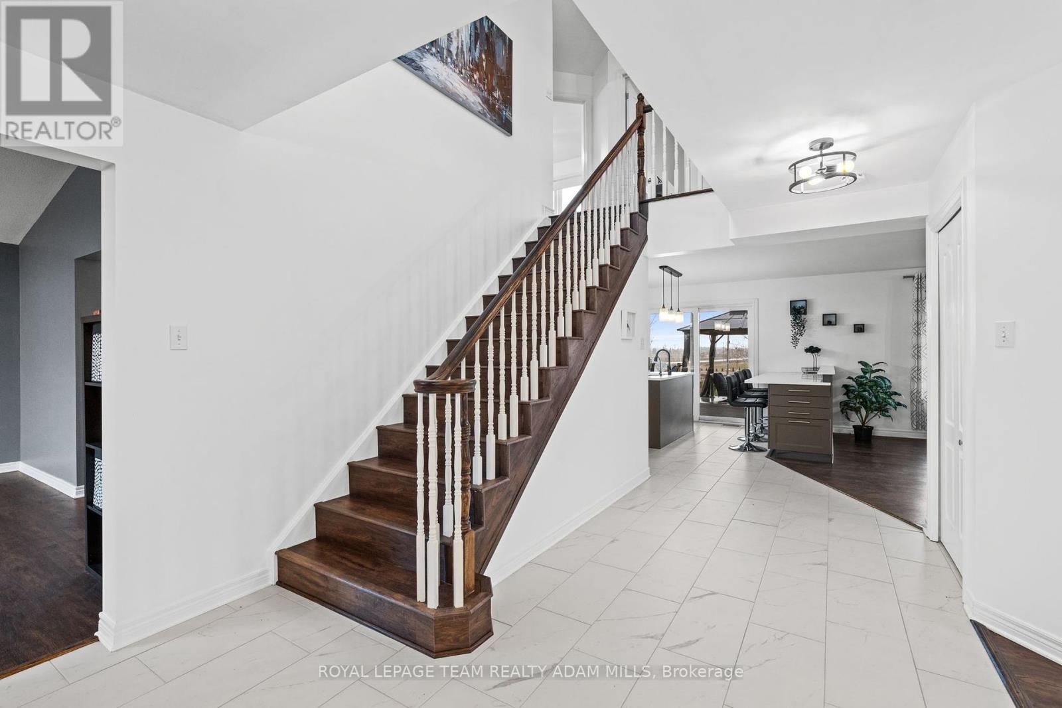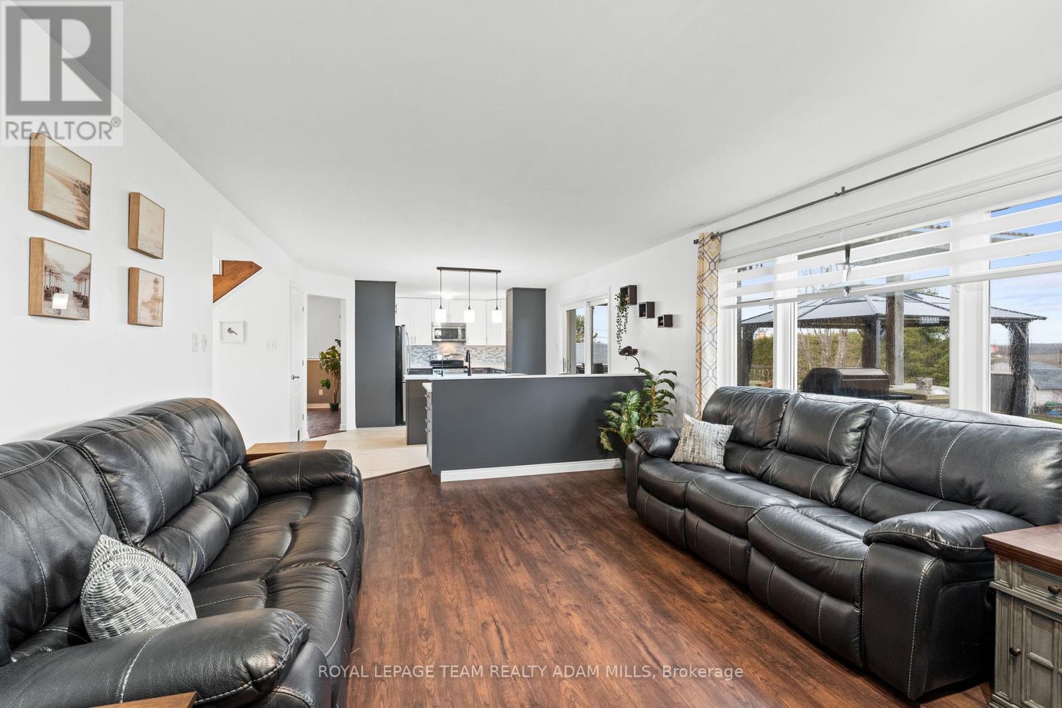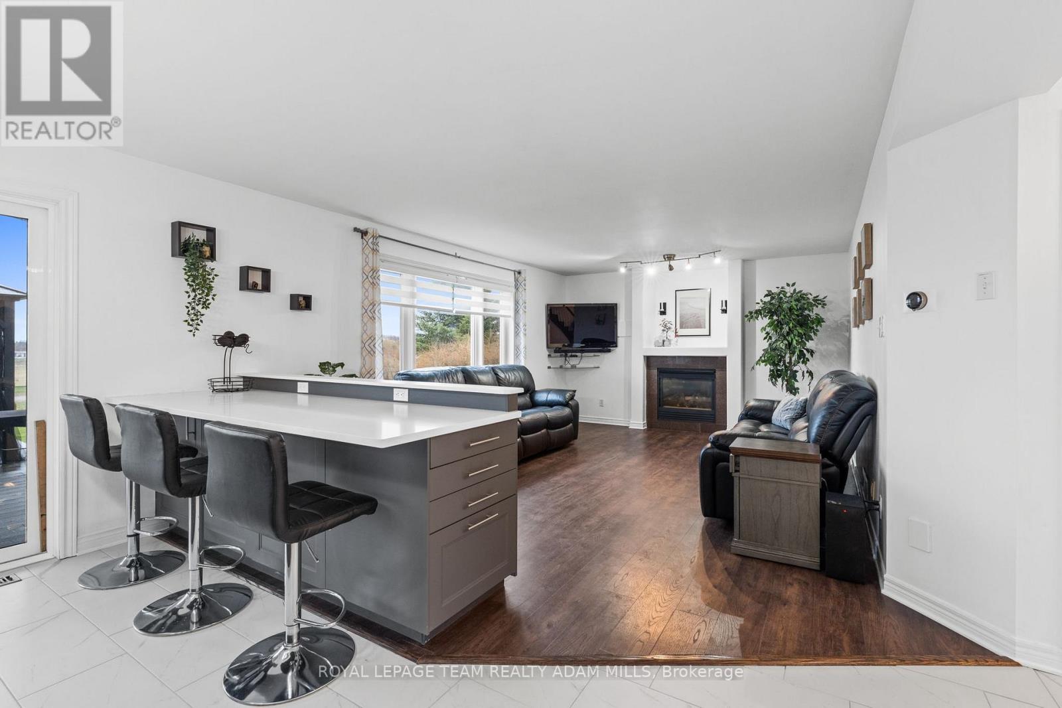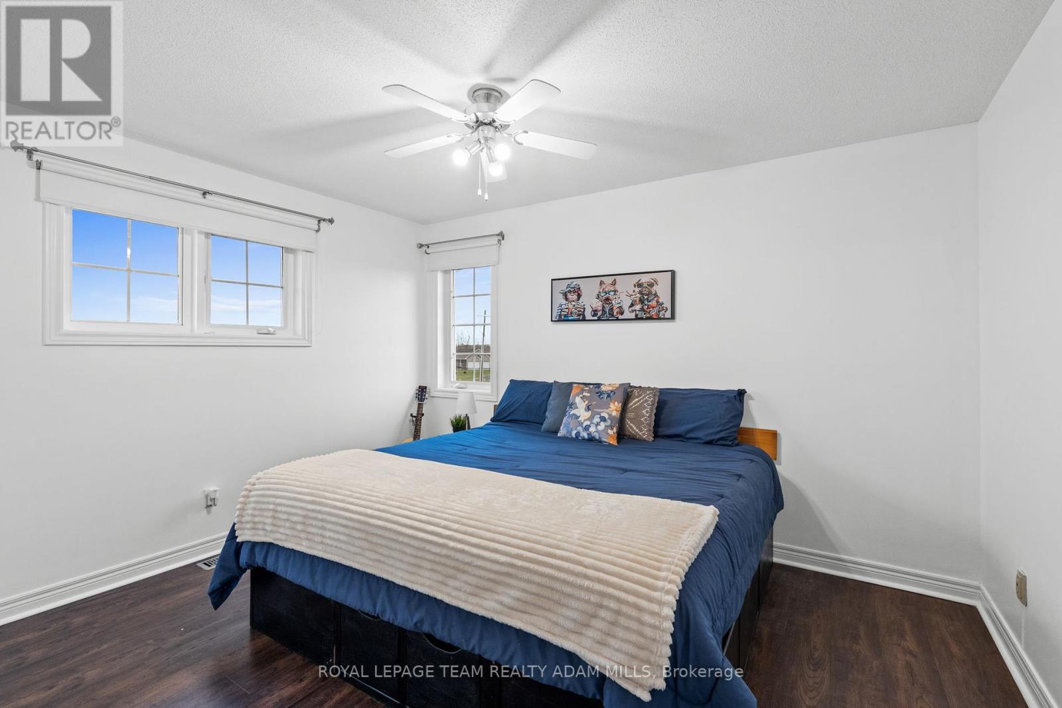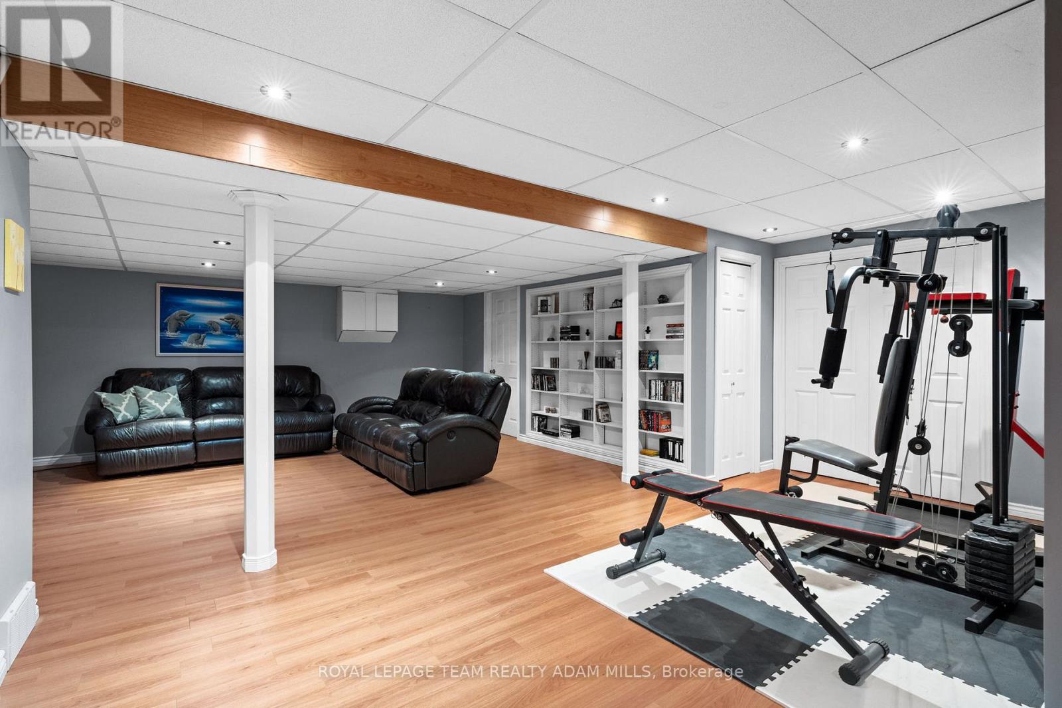2104 Trailwood Drive Ottawa, Ontario K0A 2T0
$848,800
Situated in a beautiful enclave, just outside North Gower, on a half acre lot, this immaculate 4-bedroom, 3-bathroom home is sure to impress. Welcomed by a bright foyer, the main level offers a formal dining room, separate living room with vaulted ceiling, family room with a cozy gas fireplace, convenient powder room, and laundry room. The fully redesigned chefs kitchen features quartz counters, stainless steel appliances, tile backsplash, island, and built-in breakfast bar. The no carpet upstairs has 4 bright spacious bedrooms and 2 full bathrooms; including the primary suite which boasts a walk-in closet and 4-piece ensuite. The finished lower level has a great room, gym, and tons of storage space. Outside, the private lot features a fenced backyard with a two-tiered deck, gazebo, fire pit, and outdoor kitchen with BBQ perfect for entertaining and spending time with family and friends. 1 minute to the heart of North Gower, 1 minute to the 416 and 12 minutes to Manotick. Many updates over the years, including: kitchen tile 25, paint 24/25, septic media replacement 24, kitchen remodel 21, AC 21, roof 17, and more. (id:19720)
Property Details
| MLS® Number | X12098958 |
| Property Type | Single Family |
| Community Name | 8009 - North Gower |
| Equipment Type | Water Heater |
| Features | Lane |
| Parking Space Total | 8 |
| Rental Equipment Type | Water Heater |
| Structure | Deck, Patio(s) |
Building
| Bathroom Total | 3 |
| Bedrooms Above Ground | 4 |
| Bedrooms Total | 4 |
| Amenities | Fireplace(s) |
| Appliances | Garage Door Opener Remote(s), Dishwasher, Dryer, Garage Door Opener, Hood Fan, Stove, Washer, Window Coverings, Refrigerator |
| Basement Development | Finished |
| Basement Type | Full (finished) |
| Construction Style Attachment | Detached |
| Cooling Type | Central Air Conditioning |
| Exterior Finish | Vinyl Siding, Brick |
| Fireplace Present | Yes |
| Fireplace Total | 1 |
| Flooring Type | Tile |
| Foundation Type | Poured Concrete |
| Half Bath Total | 1 |
| Heating Fuel | Natural Gas |
| Heating Type | Forced Air |
| Stories Total | 2 |
| Size Interior | 2,000 - 2,500 Ft2 |
| Type | House |
Parking
| Attached Garage | |
| Garage | |
| Inside Entry |
Land
| Acreage | No |
| Fence Type | Fenced Yard |
| Sewer | Septic System |
| Size Depth | 201 Ft ,4 In |
| Size Frontage | 108 Ft ,3 In |
| Size Irregular | 108.3 X 201.4 Ft |
| Size Total Text | 108.3 X 201.4 Ft |
Rooms
| Level | Type | Length | Width | Dimensions |
|---|---|---|---|---|
| Second Level | Bedroom 4 | 3.87 m | 3.86 m | 3.87 m x 3.86 m |
| Second Level | Bathroom | 3.35 m | 2.64 m | 3.35 m x 2.64 m |
| Second Level | Bathroom | 2.03 m | 2.68 m | 2.03 m x 2.68 m |
| Second Level | Primary Bedroom | 3.46 m | 4.19 m | 3.46 m x 4.19 m |
| Second Level | Bedroom 2 | 3.19 m | 2.64 m | 3.19 m x 2.64 m |
| Second Level | Bedroom 3 | 3.67 m | 3.02 m | 3.67 m x 3.02 m |
| Lower Level | Great Room | 6.47 m | 8.92 m | 6.47 m x 8.92 m |
| Main Level | Foyer | 3.11 m | 4.96 m | 3.11 m x 4.96 m |
| Main Level | Bathroom | 1.36 m | 1.74 m | 1.36 m x 1.74 m |
| Main Level | Living Room | 4.61 m | 3.22 m | 4.61 m x 3.22 m |
| Main Level | Dining Room | 3.87 m | 3.57 m | 3.87 m x 3.57 m |
| Main Level | Kitchen | 6.6 m | 3.95 m | 6.6 m x 3.95 m |
| Main Level | Family Room | 4.96 m | 3.95 m | 4.96 m x 3.95 m |
| Main Level | Laundry Room | 4.21 m | 2.87 m | 4.21 m x 2.87 m |
https://www.realtor.ca/real-estate/28203835/2104-trailwood-drive-ottawa-8009-north-gower
Contact Us
Contact us for more information

Adam Mills
Broker of Record
www.youtube.com/embed/YpAb6yKhk3I
www.ottawaishome.com/
www.facebook.com/OttawaIsHome/
twitter.com/OttawaIsHome
www.linkedin.com/in/adamjamesmills/
5536 Manotick Main St
Manotick, Ontario K4M 1A7
(613) 902-5400
(613) 825-8762







