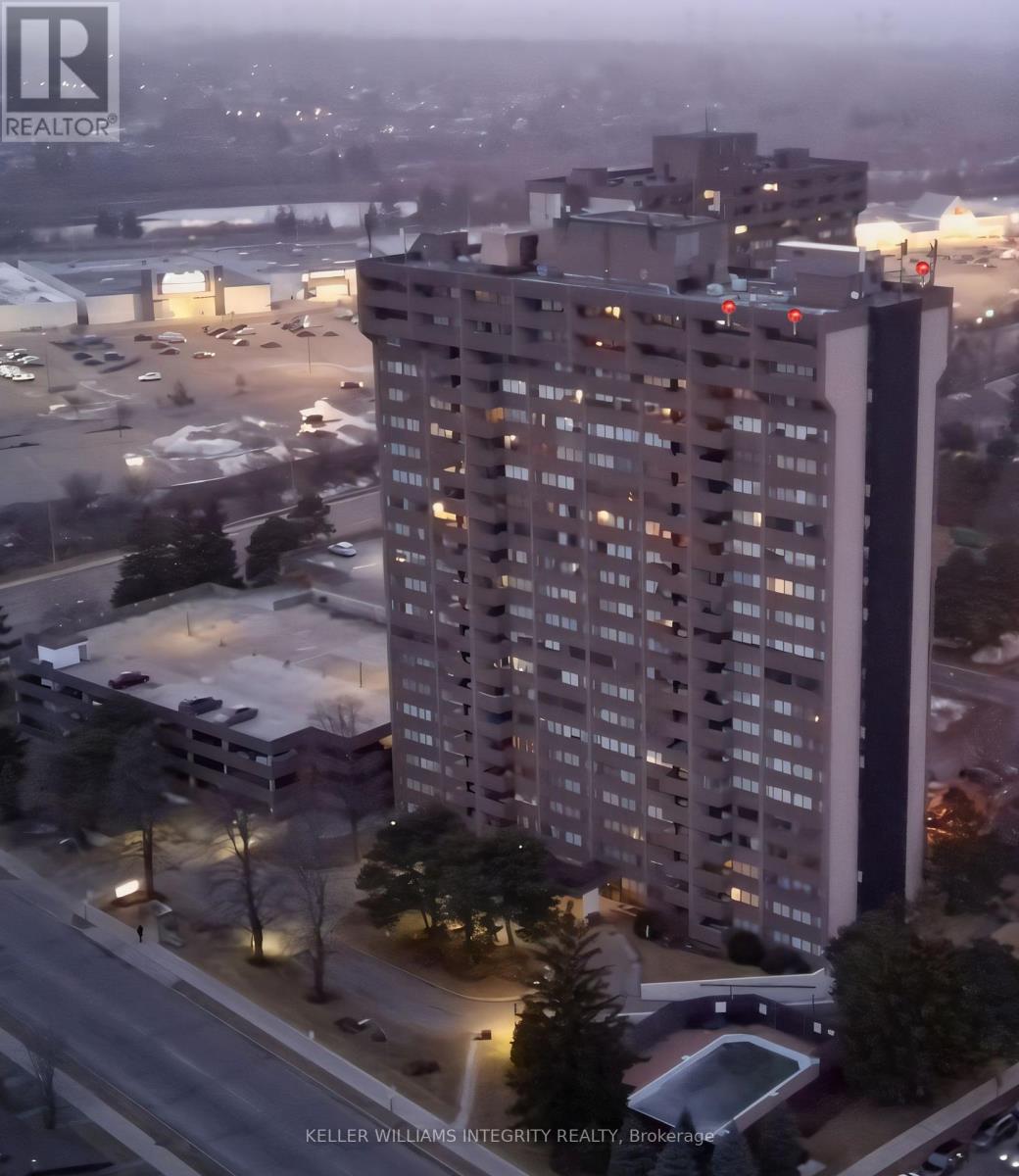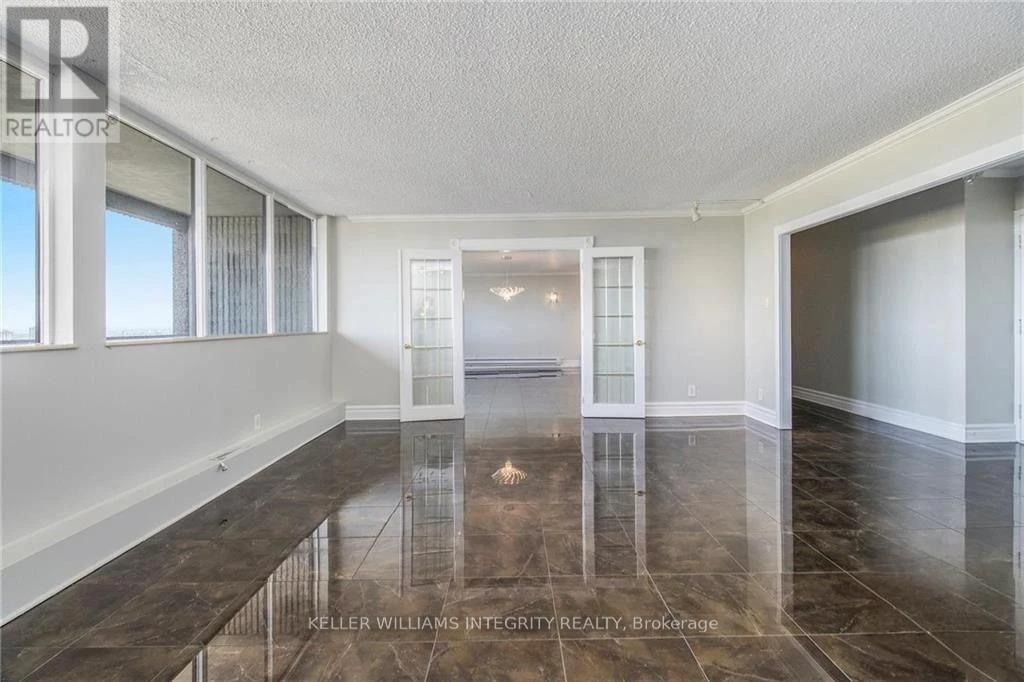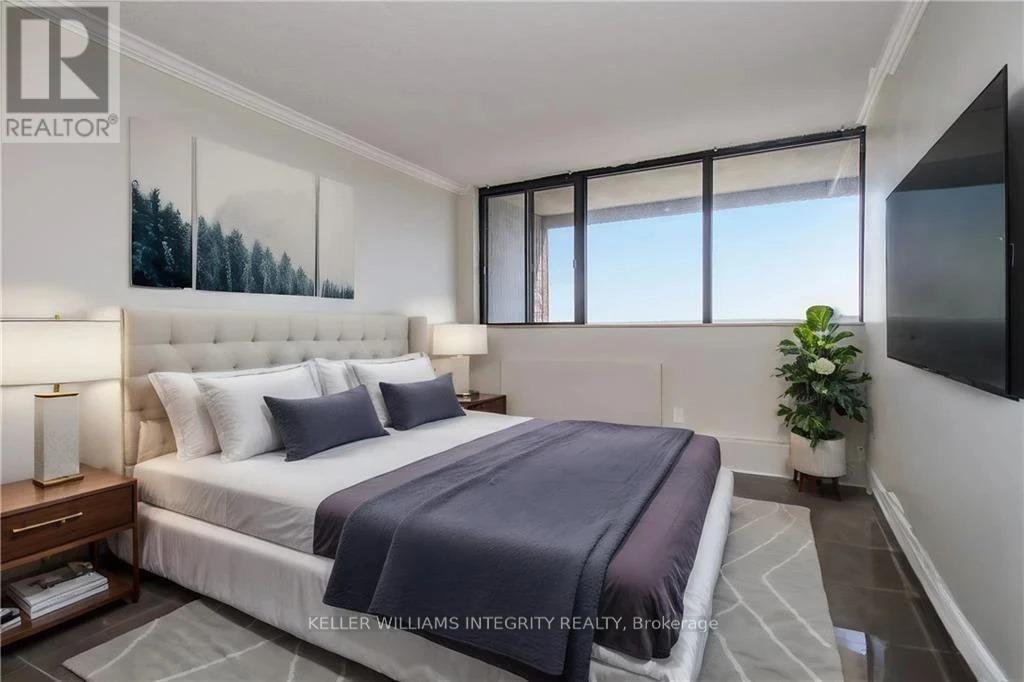2105 - 1285 Cahill Drive Ottawa, Ontario K1V 9A7
$3,500 Monthly
Luxury Penthouse Condo in Strathmore Towers with panoramic city views! This 3-bed, 3-bath unit boasts 2000+ sq ft of living space with elegant marble floors. Enjoy a spacious living room with a fireplace, wall-to-wall windows, and a modern kitchen with stainless steel appliances and granite countertops. The oversized primary bedroom features a private balcony and an ensuite. Two additional large bedrooms, one with a balcony, offer ample space. Four balconies! (2 south, 2 north) showcase stunning city and Gatineau Hills views. Two parking spaces are included. Steps from South Keys amenities (South Keys LRT Station, groceries, shopping, restaurants) and a short drive to the airport. An outdoor pool and guest suites are included in the amenities. Utilities INCLUDED. Rental requirements: Completed application, credit check, proof of employment, and references. Some photo's virtually staged. Don't miss out on this one-of-a-kind penthouse! (id:19720)
Property Details
| MLS® Number | X11975401 |
| Property Type | Single Family |
| Community Name | 3805 - South Keys |
| Community Features | Pets Not Allowed |
| Features | Elevator, Balcony, In Suite Laundry, Guest Suite |
| Parking Space Total | 2 |
| View Type | City View |
Building
| Bathroom Total | 3 |
| Bedrooms Above Ground | 3 |
| Bedrooms Total | 3 |
| Age | 31 To 50 Years |
| Amenities | Party Room, Sauna, Recreation Centre, Fireplace(s), Storage - Locker |
| Cooling Type | Wall Unit |
| Exterior Finish | Concrete, Brick |
| Fireplace Present | Yes |
| Fireplace Total | 1 |
| Half Bath Total | 1 |
| Size Interior | 2,000 - 2,249 Ft2 |
| Type | Apartment |
Parking
| Carport | |
| Garage |
Land
| Acreage | No |
Rooms
| Level | Type | Length | Width | Dimensions |
|---|---|---|---|---|
| Main Level | Primary Bedroom | 6.1 m | 5.1 m | 6.1 m x 5.1 m |
| Main Level | Bedroom 2 | 3.35 m | 4.4 m | 3.35 m x 4.4 m |
| Main Level | Bedroom 3 | 2.8 m | 4.4 m | 2.8 m x 4.4 m |
| Main Level | Living Room | 6.24 m | 4.8 m | 6.24 m x 4.8 m |
| Main Level | Dining Room | 6.4 m | 3.6 m | 6.4 m x 3.6 m |
| Main Level | Kitchen | 3.1 m | 3.9 m | 3.1 m x 3.9 m |
| Main Level | Bathroom | 2.6 m | 2.1 m | 2.6 m x 2.1 m |
| Main Level | Bathroom | 2.1 m | 1.52 m | 2.1 m x 1.52 m |
| Main Level | Bathroom | 1.14 m | 1.5 m | 1.14 m x 1.5 m |
https://www.realtor.ca/real-estate/27922085/2105-1285-cahill-drive-ottawa-3805-south-keys
Contact Us
Contact us for more information

Johnny Kulwartian
Salesperson
2148 Carling Ave., Units 5 & 6
Ottawa, Ontario K2A 1H1
(613) 829-1818

























