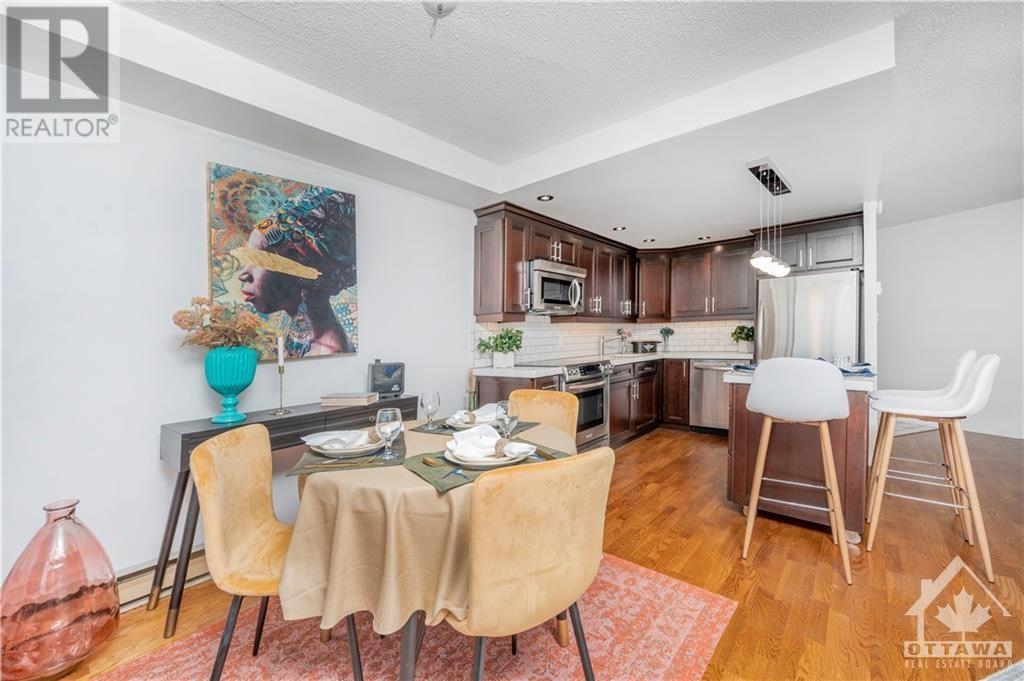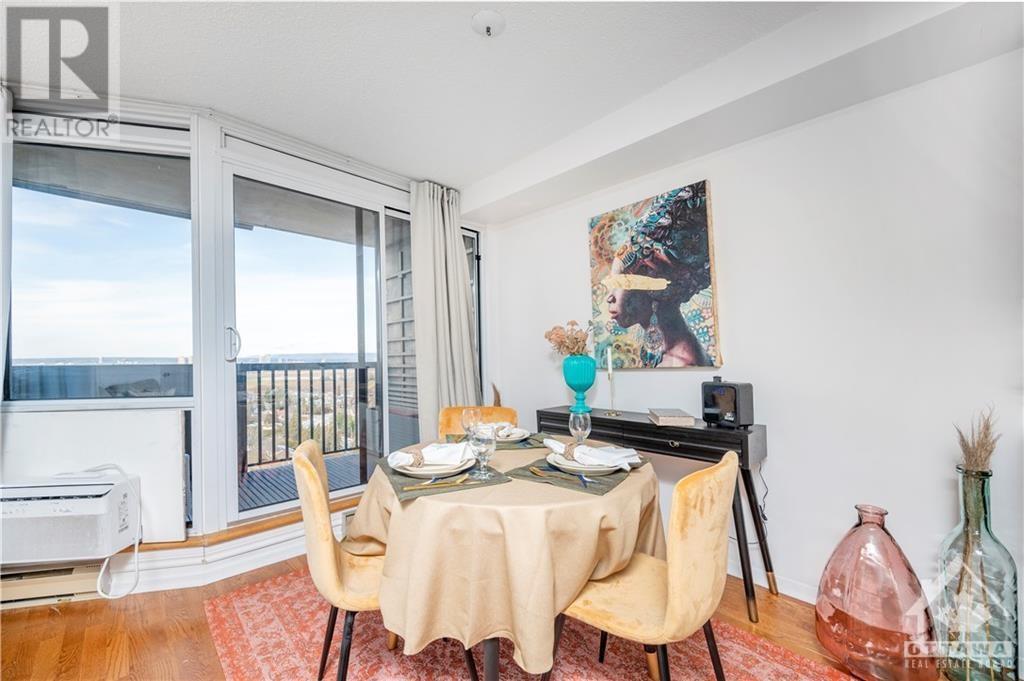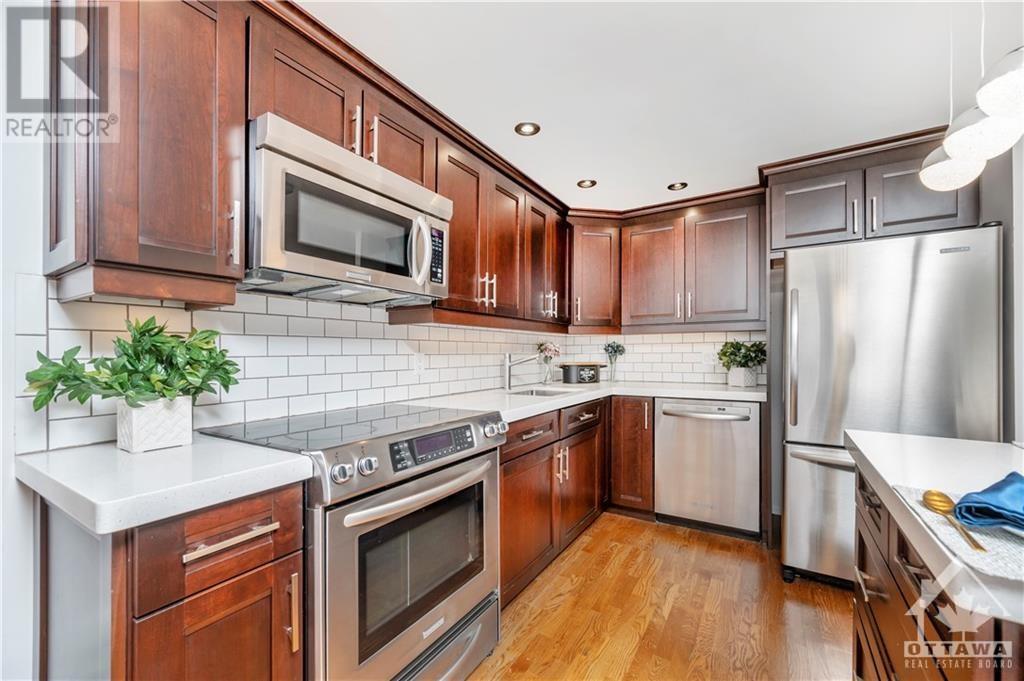2109 - 900 Dynes Road Mooneys Bay - Carleton Heights And Area (4702 - Carleton Square), Ontario K2C 3L6
$344,900Maintenance, Insurance
$734.79 Monthly
Maintenance, Insurance
$734.79 MonthlyFlooring: Hardwood, Flooring: Ceramic, Flooring: Carpet Wall To Wall, This move in ready condo has been beautifully updated & features phenomenal views, a wide range of amenities & is located just steps away from the Rideau Canal, Mooney's Bay beach & Carleton University. This unit is open concept w/ a spacious foyer, hardwood through the main living areas complimenting the stunning kitchen w/ quality stainless steel appliances, quartz countertops, tile backsplash & moveable island. Lvg & dining rm are flooded w/ natural light, and feature a balcony that looks out to an expansive view. The full bathrm has been tastefully updated, and you can also find 2 large bdrms down the same hall. Very convenient in-unit storage rm | Underground parking incl. | Building features great amenities: an indoor pool, bike rm, sauna, party rm, library & large laundry rm | This is a phenomenal location, you are around the corner from Carleton University, Hogs Back Park, RA Centre, the Arboretum, the Experimental Farm grounds with plenty of multi-use paths & more. (id:19720)
Property Details
| MLS® Number | X9516295 |
| Property Type | Single Family |
| Neigbourhood | Carleton Square |
| Community Name | 4702 - Carleton Square |
| Amenities Near By | Public Transit, Park |
| Community Features | Pets Allowed |
| Parking Space Total | 1 |
| Pool Type | Indoor Pool |
Building
| Bathroom Total | 1 |
| Bedrooms Above Ground | 2 |
| Bedrooms Total | 2 |
| Appliances | Dishwasher, Hood Fan, Refrigerator, Stove |
| Cooling Type | Window Air Conditioner |
| Exterior Finish | Concrete |
| Foundation Type | Concrete |
| Heating Fuel | Electric |
| Heating Type | Baseboard Heaters |
| Type | Apartment |
| Utility Water | Municipal Water |
Parking
| Underground |
Land
| Acreage | No |
| Land Amenities | Public Transit, Park |
| Zoning Description | Gm1f |
Rooms
| Level | Type | Length | Width | Dimensions |
|---|---|---|---|---|
| Main Level | Living Room | 5.1 m | 3.35 m | 5.1 m x 3.35 m |
| Main Level | Dining Room | 2.74 m | 2.51 m | 2.74 m x 2.51 m |
| Main Level | Primary Bedroom | 3.58 m | 3.37 m | 3.58 m x 3.37 m |
| Main Level | Bedroom | 3.37 m | 2.99 m | 3.37 m x 2.99 m |
| Main Level | Bathroom | Measurements not available | ||
| Main Level | Kitchen | 3.2 m | 2.51 m | 3.2 m x 2.51 m |
| Main Level | Foyer | 3.04 m | 1.82 m | 3.04 m x 1.82 m |
| Main Level | Other | 1.52 m | 1.52 m | 1.52 m x 1.52 m |
Interested?
Contact us for more information

Rachel Gagnon
Broker
rachelgagnon.ca/

#107-250 Centrum Blvd.
Ottawa, Ontario K1E 3J1
(613) 830-3350
(613) 830-0759

































